5 632 foton på allrum med öppen planlösning, med ett spelrum
Sortera efter:
Budget
Sortera efter:Populärt i dag
1 - 20 av 5 632 foton
Artikel 1 av 3

Inredning av ett klassiskt stort allrum med öppen planlösning, med ett spelrum, vita väggar, ljust trägolv, en standard öppen spis, en spiselkrans i sten, en väggmonterad TV och beiget golv

Basement finished to include game room, family room, shiplap wall treatment, sliding barn door and matching beam, new staircase, home gym, locker room and bathroom in addition to wine bar area.

Inredning av ett industriellt stort allrum med öppen planlösning, med ett spelrum, grå väggar, klinkergolv i keramik, en öppen vedspis, en spiselkrans i tegelsten, en fristående TV och brunt golv

Foto på ett rustikt allrum med öppen planlösning, med ett spelrum, grå väggar, heltäckningsmatta, en öppen hörnspis, en spiselkrans i sten, en inbyggd mediavägg och beiget golv
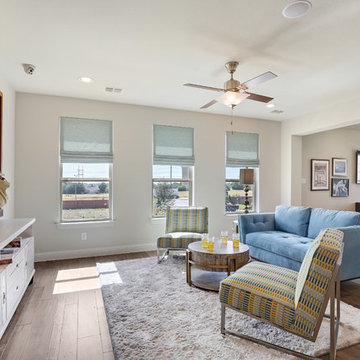
Bild på ett stort vintage allrum med öppen planlösning, med ett spelrum, brunt golv, grå väggar, mörkt trägolv och en väggmonterad TV
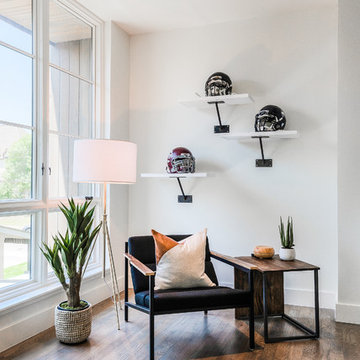
Inspiration för ett stort funkis allrum med öppen planlösning, med ett spelrum, vita väggar, ljust trägolv och en inbyggd mediavägg

©Teague Hunziker.
Built in 1969. Architects Buff and Hensman
Idéer för att renovera ett stort 50 tals allrum med öppen planlösning, med ett spelrum, mellanmörkt trägolv, en standard öppen spis, en spiselkrans i tegelsten och brunt golv
Idéer för att renovera ett stort 50 tals allrum med öppen planlösning, med ett spelrum, mellanmörkt trägolv, en standard öppen spis, en spiselkrans i tegelsten och brunt golv

This project was a one of a kind remodel. it included the demolition of a previously existing wall separating the kitchen area from the living room. The inside of the home was completely gutted down to the framing and was remodeled according the owners specifications. This remodel included a one of a kind custom granite countertop and eating area, custom cabinetry, an indoor outdoor bar, a custom vinyl window, new electrical and plumbing, and a one of a kind entertainment area featuring custom made shelves, and stone fire place.
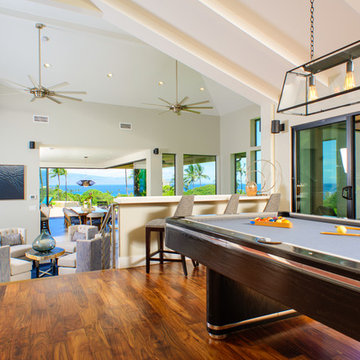
Foto på ett stort maritimt allrum med öppen planlösning, med ett spelrum, mörkt trägolv och beige väggar

Marc J. Harary - City Architectural Photography. 914-420-9293
Inredning av ett eklektiskt stort allrum med öppen planlösning, med ett spelrum, vita väggar, mörkt trägolv, en spiselkrans i trä och en inbyggd mediavägg
Inredning av ett eklektiskt stort allrum med öppen planlösning, med ett spelrum, vita väggar, mörkt trägolv, en spiselkrans i trä och en inbyggd mediavägg
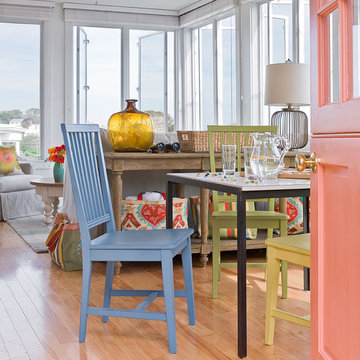
The peach painted Dutch door opens onto the game table area, where several wood chairs are painted in different bright colors in a complementary palette.
Color, playfulness and whimsy combine to create a casual, welcoming summer retreat for empty nesters who still tell us that when they walk through the door they say “Aaahhh” to themselves. WKD took one large room and created 4 different zones: an airy and bright living room area for conversation, a cozy family room area for reading, a dining room area for family meals, and a game table area for games.
The clients have hired us back for phase 2 - giving the kitchen a complete overhaul.
This project was the cover story of Spring 2015 Northshore Magazine: Click Here to Read.
It was also featured in May 2015 Seaside Style Magazine: Click Here to Read.
Photography: Michael J. Lee

Exempel på ett stort klassiskt allrum med öppen planlösning, med ett spelrum, mellanmörkt trägolv, en väggmonterad TV och blå väggar

Idéer för ett stort modernt allrum med öppen planlösning, med ett spelrum, en väggmonterad TV, beige väggar, klinkergolv i keramik och beiget golv

Architect: DeNovo Architects, Interior Design: Sandi Guilfoil of HomeStyle Interiors, Landscape Design: Yardscapes, Photography by James Kruger, LandMark Photography

A California Mission-style home in Hillsborough was designed by the architect Farro Esslatt. The clients had an extensive contemporary collection and wanted a warm mix of contemporary and traditional furnishings. Photos are by Farro Esslatt.

Inspiration för mycket stora klassiska allrum med öppen planlösning, med ett spelrum, vita väggar, klinkergolv i keramik och beiget golv

Our Long Island studio used a bright, neutral palette to create a cohesive ambiance in this beautiful lower level designed for play and entertainment. We used wallpapers, tiles, rugs, wooden accents, soft furnishings, and creative lighting to make it a fun, livable, sophisticated entertainment space for the whole family. The multifunctional space has a golf simulator and pool table, a wine room and home bar, and televisions at every site line, making it THE favorite hangout spot in this home.
---Project designed by Long Island interior design studio Annette Jaffe Interiors. They serve Long Island including the Hamptons, as well as NYC, the tri-state area, and Boca Raton, FL.
For more about Annette Jaffe Interiors, click here:
https://annettejaffeinteriors.com/
To learn more about this project, click here:
https://www.annettejaffeinteriors.com/residential-portfolio/manhasset-luxury-basement-interior-design/
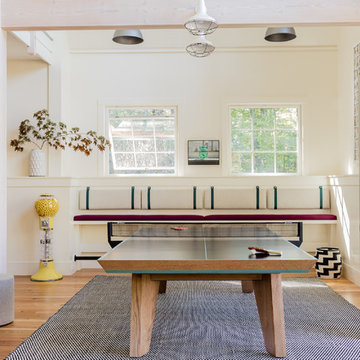
Michael J. Lee
Foto på ett funkis allrum med öppen planlösning, med ett spelrum, vita väggar, mellanmörkt trägolv och brunt golv
Foto på ett funkis allrum med öppen planlösning, med ett spelrum, vita väggar, mellanmörkt trägolv och brunt golv

Reforma integral de duplex con estructura de madera.
Exempel på ett mellanstort modernt allrum med öppen planlösning, med ett spelrum, vita väggar och laminatgolv
Exempel på ett mellanstort modernt allrum med öppen planlösning, med ett spelrum, vita väggar och laminatgolv

A lower level family room doesn't have to be boring - it can be exciting! By using dark finishes on the TV wall and the cabinets, the client has a definite focal point for this open space. Complemented by pops of color in the artwork and pillows, the space feels sophisticated but yet a little young at heart.
5 632 foton på allrum med öppen planlösning, med ett spelrum
1