5 632 foton på allrum med öppen planlösning, med ett spelrum
Sortera efter:
Budget
Sortera efter:Populärt i dag
141 - 160 av 5 632 foton
Artikel 1 av 3

New game room is a sophisticated man cave with Caldera split face stone wall, high Fleetwood windows, Italian pool table and Heppner Hardwoods engineered white oak floor.
The existing fireplace was re-purposed with new distressed steel surround salvaged from old rusted piers.
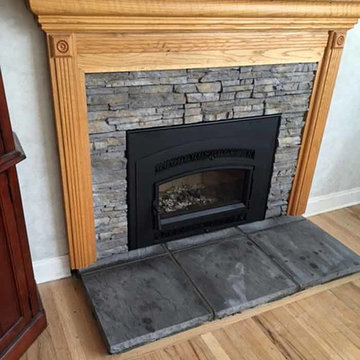
Dean's Stove & Spa custom work. Gas fireplace by Travis industries - Fireplace Xtrordinair 564 HO with Eldorado Stone
Inredning av ett klassiskt mellanstort allrum med öppen planlösning, med en standard öppen spis, en spiselkrans i sten och ett spelrum
Inredning av ett klassiskt mellanstort allrum med öppen planlösning, med en standard öppen spis, en spiselkrans i sten och ett spelrum
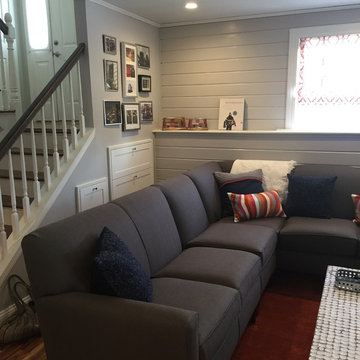
Klassisk inredning av ett mellanstort allrum med öppen planlösning, med grå väggar, mellanmörkt trägolv, en väggmonterad TV, brunt golv och ett spelrum
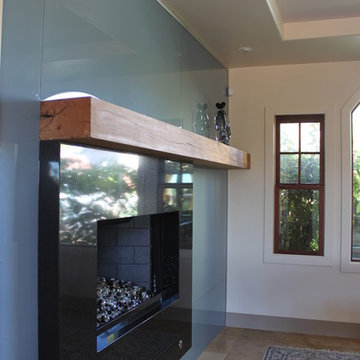
Tuscany goes Modern – SAY WHAT? Well you can't beat the amazing downtown and Pacific views from this fabulous pad which is what sold the pair on this property. But nothing, and I mean nothing, about its design was a reflection of the personal taste or personalities of the owners – until now. How do you take a VERY Tuscan looking home and infuse it with a contemporary, masculine edge to better personify its occupants without a complete rebuild? Here’s how we did it…

A classic select grade natural oak. Timeless and versatile. With the Modin Collection, we have raised the bar on luxury vinyl plank. The result is a new standard in resilient flooring. Modin offers true embossed in register texture, a low sheen level, a rigid SPC core, an industry-leading wear layer, and so much more.
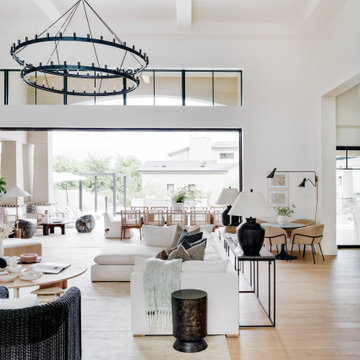
Inspiration för stora klassiska allrum med öppen planlösning, med ett spelrum, vita väggar, ljust trägolv, en standard öppen spis, en spiselkrans i sten, en väggmonterad TV och beiget golv

Inredning av ett 60 tals mellanstort allrum med öppen planlösning, med ett spelrum, vita väggar, heltäckningsmatta, en standard öppen spis, en spiselkrans i tegelsten och grått golv
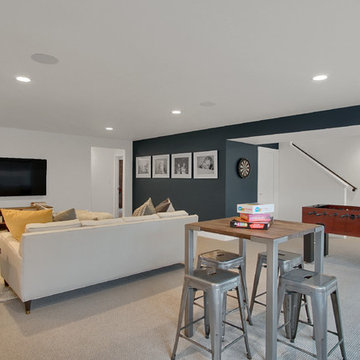
Another view of the finished lower level recreation room.
Inredning av ett retro stort allrum med öppen planlösning, med ett spelrum, vita väggar, heltäckningsmatta, en väggmonterad TV och beiget golv
Inredning av ett retro stort allrum med öppen planlösning, med ett spelrum, vita väggar, heltäckningsmatta, en väggmonterad TV och beiget golv
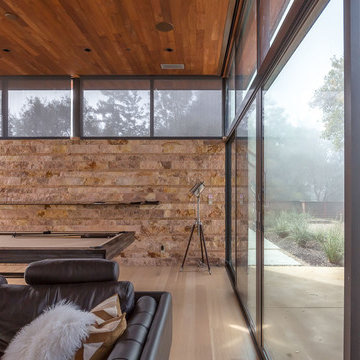
Game room view of the Caldera split face stone wall, the owners found this rock while hiking and asked that it be incorporated into the design. A slim steel shelf cantilevers out from the wall above the Vox billiard table. The exterior patio with seating flanks a new bocce ball court.
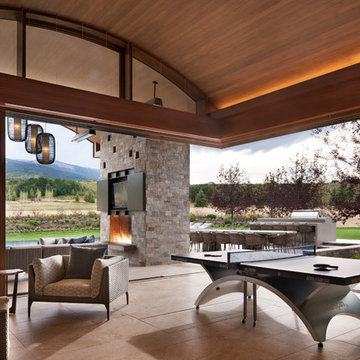
David O. Marlow
Idéer för ett mycket stort modernt allrum med öppen planlösning, med ett spelrum, beige väggar, klinkergolv i porslin, en väggmonterad TV och beiget golv
Idéer för ett mycket stort modernt allrum med öppen planlösning, med ett spelrum, beige väggar, klinkergolv i porslin, en väggmonterad TV och beiget golv

Exempel på ett stort rustikt allrum med öppen planlösning, med grå väggar, heltäckningsmatta, en standard öppen spis, en spiselkrans i sten, flerfärgat golv och ett spelrum
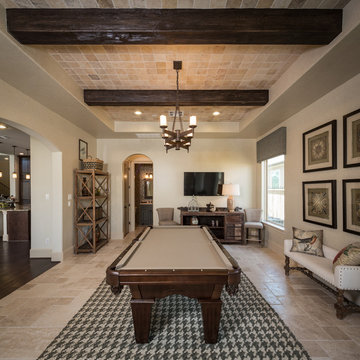
Inspiration för ett medelhavsstil allrum med öppen planlösning, med ett spelrum, beige väggar och en väggmonterad TV

Remodeler: Michels Homes
Interior Design: Jami Ludens, Studio M Interiors
Cabinetry Design: Megan Dent, Studio M Kitchen and Bath
Photography: Scott Amundson Photography
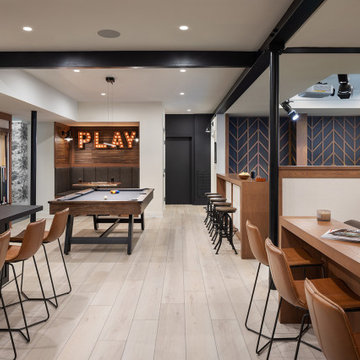
Our Long Island studio used a bright, neutral palette to create a cohesive ambiance in this beautiful lower level designed for play and entertainment. We used wallpapers, tiles, rugs, wooden accents, soft furnishings, and creative lighting to make it a fun, livable, sophisticated entertainment space for the whole family. The multifunctional space has a golf simulator and pool table, a wine room and home bar, and televisions at every site line, making it THE favorite hangout spot in this home.
---Project designed by Long Island interior design studio Annette Jaffe Interiors. They serve Long Island including the Hamptons, as well as NYC, the tri-state area, and Boca Raton, FL.
For more about Annette Jaffe Interiors, click here:
https://annettejaffeinteriors.com/
To learn more about this project, click here:
https://www.annettejaffeinteriors.com/residential-portfolio/manhasset-luxury-basement-interior-design/

The owners requested a Private Resort that catered to their love for entertaining friends and family, a place where 2 people would feel just as comfortable as 42. Located on the western edge of a Wisconsin lake, the site provides a range of natural ecosystems from forest to prairie to water, allowing the building to have a more complex relationship with the lake - not merely creating large unencumbered views in that direction. The gently sloping site to the lake is atypical in many ways to most lakeside lots - as its main trajectory is not directly to the lake views - allowing for focus to be pushed in other directions such as a courtyard and into a nearby forest.
The biggest challenge was accommodating the large scale gathering spaces, while not overwhelming the natural setting with a single massive structure. Our solution was found in breaking down the scale of the project into digestible pieces and organizing them in a Camp-like collection of elements:
- Main Lodge: Providing the proper entry to the Camp and a Mess Hall
- Bunk House: A communal sleeping area and social space.
- Party Barn: An entertainment facility that opens directly on to a swimming pool & outdoor room.
- Guest Cottages: A series of smaller guest quarters.
- Private Quarters: The owners private space that directly links to the Main Lodge.
These elements are joined by a series green roof connectors, that merge with the landscape and allow the out buildings to retain their own identity. This Camp feel was further magnified through the materiality - specifically the use of Doug Fir, creating a modern Northwoods setting that is warm and inviting. The use of local limestone and poured concrete walls ground the buildings to the sloping site and serve as a cradle for the wood volumes that rest gently on them. The connections between these materials provided an opportunity to add a delicate reading to the spaces and re-enforce the camp aesthetic.
The oscillation between large communal spaces and private, intimate zones is explored on the interior and in the outdoor rooms. From the large courtyard to the private balcony - accommodating a variety of opportunities to engage the landscape was at the heart of the concept.
Overview
Chenequa, WI
Size
Total Finished Area: 9,543 sf
Completion Date
May 2013
Services
Architecture, Landscape Architecture, Interior Design
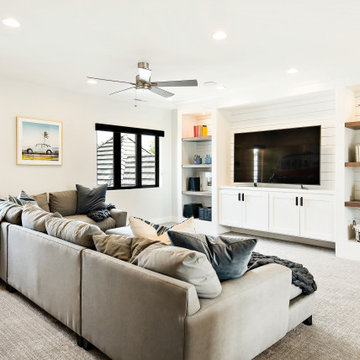
Idéer för att renovera ett lantligt allrum med öppen planlösning, med ett spelrum, vita väggar, heltäckningsmatta, en fristående TV och grått golv
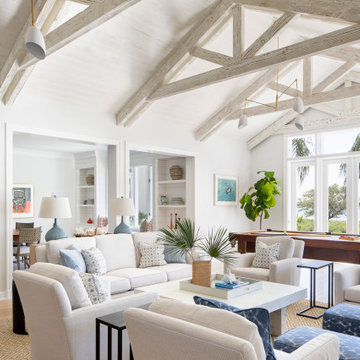
Maritim inredning av ett allrum med öppen planlösning, med ett spelrum, vita väggar, ljust trägolv och beiget golv
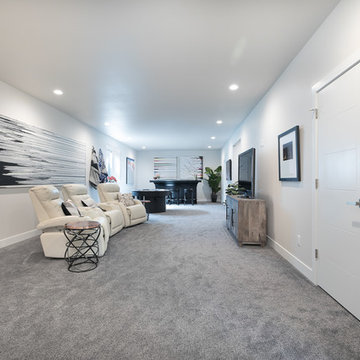
Exempel på ett stort modernt allrum med öppen planlösning, med heltäckningsmatta, grått golv, ett spelrum och grå väggar
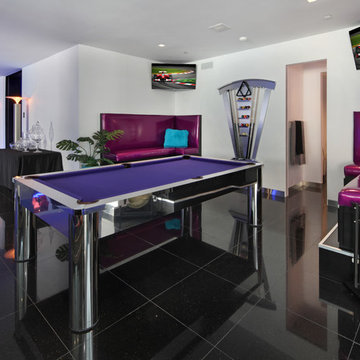
Jeri Koegel
Modern inredning av ett stort allrum med öppen planlösning, med ett spelrum, vita väggar och TV i ett hörn
Modern inredning av ett stort allrum med öppen planlösning, med ett spelrum, vita väggar och TV i ett hörn
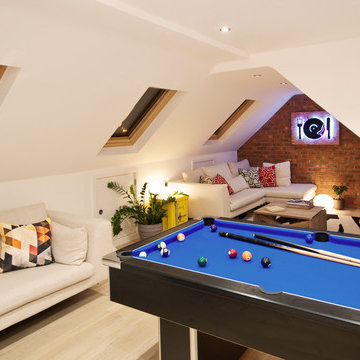
Roman Skyva
Inredning av ett modernt allrum med öppen planlösning, med ett spelrum, ljust trägolv och vita väggar
Inredning av ett modernt allrum med öppen planlösning, med ett spelrum, ljust trägolv och vita väggar
5 632 foton på allrum med öppen planlösning, med ett spelrum
8