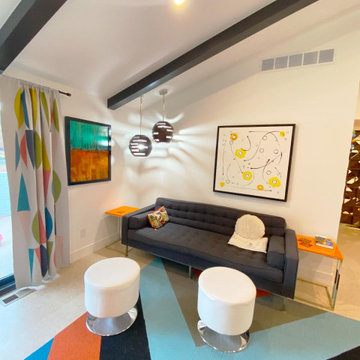137 foton på allrum med öppen planlösning, med korkgolv
Sortera efter:
Budget
Sortera efter:Populärt i dag
1 - 20 av 137 foton
Artikel 1 av 3

Idéer för att renovera ett mellanstort retro allrum med öppen planlösning, med ett bibliotek, vita väggar, korkgolv, en standard öppen spis, en spiselkrans i tegelsten och brunt golv

CCI Design Inc.
Idéer för ett mellanstort modernt allrum med öppen planlösning, med beige väggar, korkgolv, en dold TV och brunt golv
Idéer för ett mellanstort modernt allrum med öppen planlösning, med beige väggar, korkgolv, en dold TV och brunt golv

Everywhere you look in this home, there is a surprise to be had and a detail that was worth preserving. One of the more iconic interior features was this original copper fireplace shroud that was beautifully restored back to it's shiny glory. The sofa was custom made to fit "just so" into the drop down space/ bench wall separating the family room from the dining space. Not wanting to distract from the design of the space by hanging TV on the wall - there is a concealed projector and screen that drop down from the ceiling when desired. Flooded with natural light from both directions from the original sliding glass doors - this home glows day and night - by sunlight or firelight.

NW Architectural Photography
Inspiration för mellanstora amerikanska allrum med öppen planlösning, med ett bibliotek, röda väggar, korkgolv, en standard öppen spis, en spiselkrans i sten och brunt golv
Inspiration för mellanstora amerikanska allrum med öppen planlösning, med ett bibliotek, röda väggar, korkgolv, en standard öppen spis, en spiselkrans i sten och brunt golv

Inspiration för mellanstora 60 tals allrum med öppen planlösning, med ett bibliotek, gröna väggar, korkgolv, en standard öppen spis, en spiselkrans i tegelsten och brunt golv
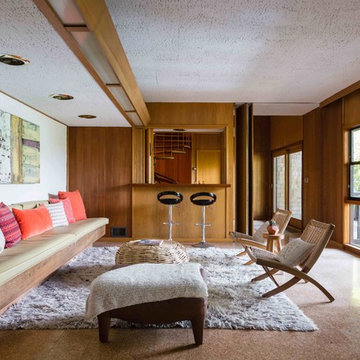
Photos by Peter Lyons
Exempel på ett stort retro allrum med öppen planlösning, med en hemmabar, korkgolv, en standard öppen spis och en spiselkrans i betong
Exempel på ett stort retro allrum med öppen planlösning, med en hemmabar, korkgolv, en standard öppen spis och en spiselkrans i betong

Lake Travis Modern Italian Gameroom by Zbranek & Holt Custom Homes
Stunning lakefront Mediterranean design with exquisite Modern Italian styling throughout. Floor plan provides virtually every room with expansive views to Lake Travis and an exceptional outdoor living space.
Interiors by Chairma Design Group, Photo
B-Rad Photography
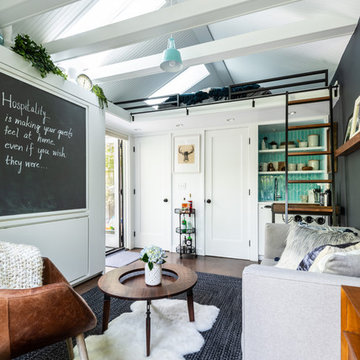
Custom, collapsable coffee table built by Ben Cruzat.
Custom couch designed by Jeff Pelletier, AIA, CPHC, and built by Couch Seattle.
Photos by Andrew Giammarco Photography.
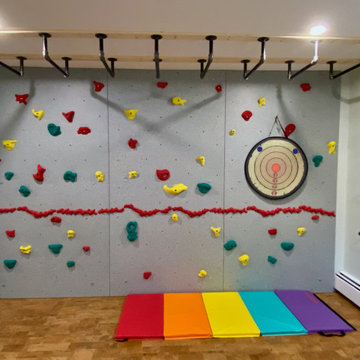
We managed to install the climbing wall before the pandemic shut-downs, and these kids put it to good use! The monkey bar installation had to wait until last winter to keep everyone as safe as possible.

Chad Mellon Photography
Exempel på ett mellanstort retro allrum med öppen planlösning, med korkgolv, ett musikrum, vita väggar och brunt golv
Exempel på ett mellanstort retro allrum med öppen planlösning, med korkgolv, ett musikrum, vita väggar och brunt golv
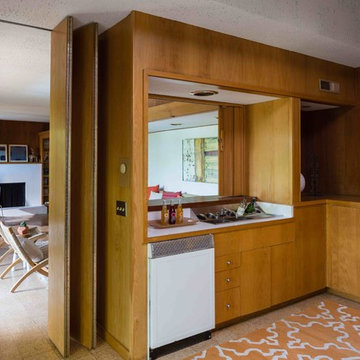
A cool built-in bar space is a major highlight of the downstairs family room.
Photos by Peter Lyons
Exempel på ett stort 60 tals allrum med öppen planlösning, med en hemmabar, korkgolv, en standard öppen spis och en spiselkrans i betong
Exempel på ett stort 60 tals allrum med öppen planlösning, med en hemmabar, korkgolv, en standard öppen spis och en spiselkrans i betong
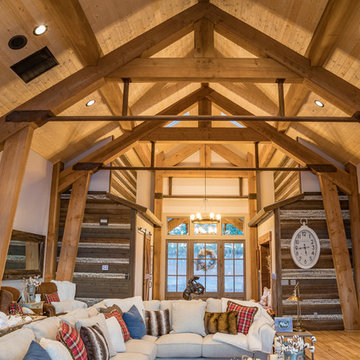
Inspiration för stora rustika allrum med öppen planlösning, med bruna väggar, korkgolv, en väggmonterad TV och brunt golv
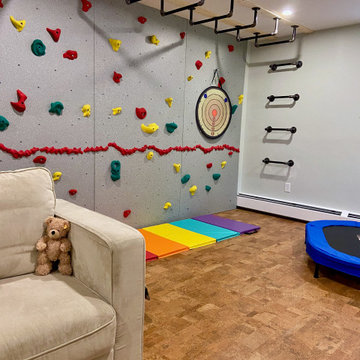
This growing family needed more crawl space, but love their antique Craftsman style home. An addition expanded the kitchen, made space for a primary bedroom and 2nd bath on the upper level. The large finished basement provides plenty of space for play and for gathering, as well as a bedroom and bath for visiting family and friends. This home was designed to be lived-in and well-loved, honoring the warmth and comfort of its original 1920s style.
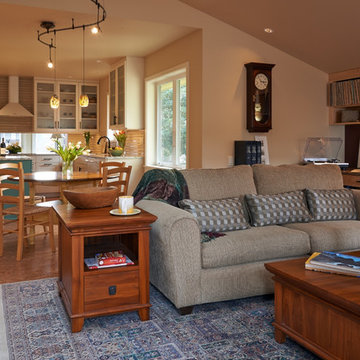
NW Architectural Photography
Exempel på ett mellanstort amerikanskt allrum med öppen planlösning, med korkgolv, ett bibliotek, röda väggar, en standard öppen spis och en spiselkrans i sten
Exempel på ett mellanstort amerikanskt allrum med öppen planlösning, med korkgolv, ett bibliotek, röda väggar, en standard öppen spis och en spiselkrans i sten
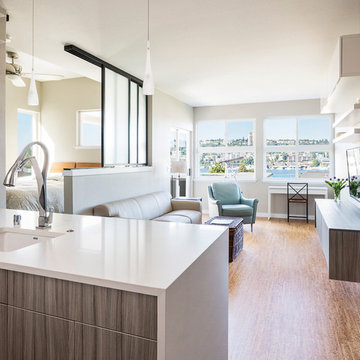
Cindy Apple Photography
Inredning av ett modernt litet allrum med öppen planlösning, med beige väggar, korkgolv och en väggmonterad TV
Inredning av ett modernt litet allrum med öppen planlösning, med beige väggar, korkgolv och en väggmonterad TV
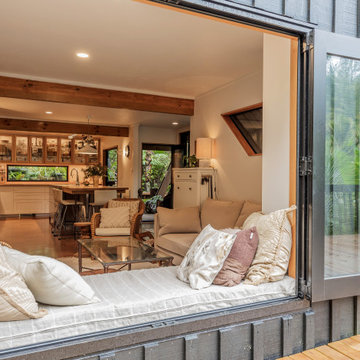
It takes a special kind of client to embrace the eclectic design style. Eclecticism is an approach to design that combines elements from various periods, styles, and sources. It involves the deliberate mixing and matching of different aesthetics to create a unique and visually interesting space. Eclectic design celebrates the diversity of influences and allows for the expression of personal taste and creativity.
The client a window dresser in her former life her own bold ideas right from the start, like the wallpaper for the kitchen splashback.
The kitchen used to be in what is now the sitting area and was moved into the former dining space. Creating a large Kitchen with a large bench style table coming off it combines the spaces and allowed for steel tube elements in combination with stainless and timber benchtops. Combining materials adds depth and visual interest. The playful and unexpected elements like the elephant wallpaper in the kitchen create a lively and engaging environment.
The swapping of the spaces created an open layout with seamless integration to the adjacent living area. The prominent focal point of this kitchen is the island.
All the spaces allowed the client the freedom to experiment and showcase her personal style.
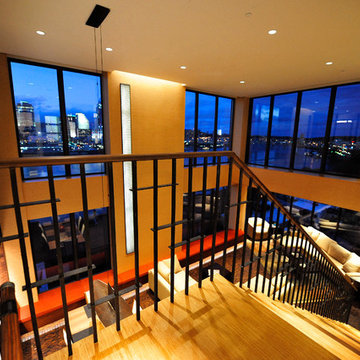
CCI Design Inc.
Modern inredning av ett mellanstort allrum med öppen planlösning, med beige väggar, korkgolv, en dold TV och brunt golv
Modern inredning av ett mellanstort allrum med öppen planlösning, med beige väggar, korkgolv, en dold TV och brunt golv
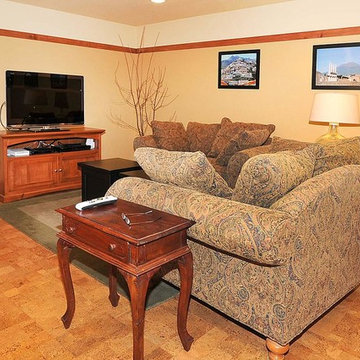
Photo By: Bill Alexander.
The Lower Level was designed to be as beautiful as the main floor living areas. The sitting area of the rec room has cherry toned trim and a cork floor
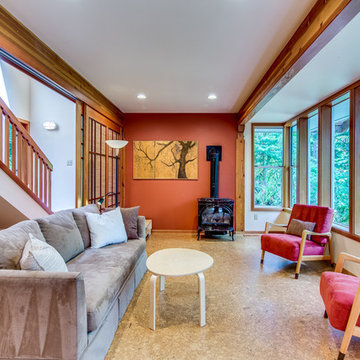
mike@seidlphoto.com
Bild på ett mellanstort funkis allrum med öppen planlösning, med orange väggar, korkgolv och en standard öppen spis
Bild på ett mellanstort funkis allrum med öppen planlösning, med orange väggar, korkgolv och en standard öppen spis
137 foton på allrum med öppen planlösning, med korkgolv
1
