137 foton på allrum med öppen planlösning, med korkgolv
Sortera efter:
Budget
Sortera efter:Populärt i dag
121 - 137 av 137 foton
Artikel 1 av 3
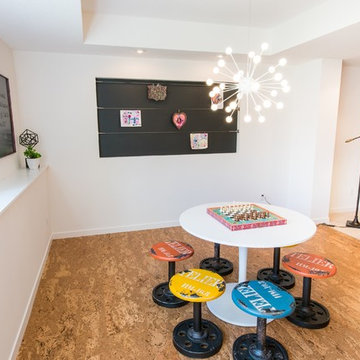
An artwork display is adjacent to the game and craft table so recent projects can be featured A cork floor provides depth and defines this play area. Our clients desired to transform an unfinished basement into an interactive space. Photo by John Swee of Dodge Creative.
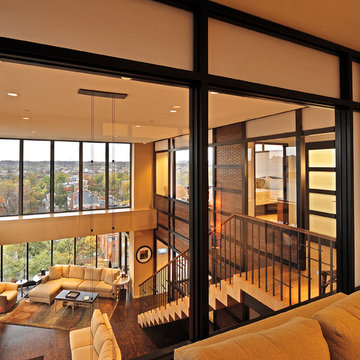
CCI Design Inc.
Exempel på ett mellanstort modernt allrum med öppen planlösning, med beige väggar, korkgolv, en dold TV och brunt golv
Exempel på ett mellanstort modernt allrum med öppen planlösning, med beige väggar, korkgolv, en dold TV och brunt golv
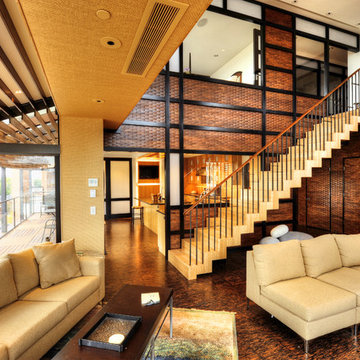
CCI Design Inc.
Inredning av ett modernt mellanstort allrum med öppen planlösning, med beige väggar, korkgolv, en dold TV och brunt golv
Inredning av ett modernt mellanstort allrum med öppen planlösning, med beige väggar, korkgolv, en dold TV och brunt golv
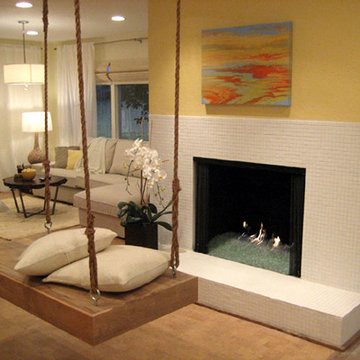
This was a 3 day renovation with DIY and HGTV House Crashers. This is a basement which now has a comfortable and good looking TV viewing area, a fireplace (which the client previously never used) and a bar behind the camera's perspective (which was previously storage). The homeowner is thrilled with the renovation.
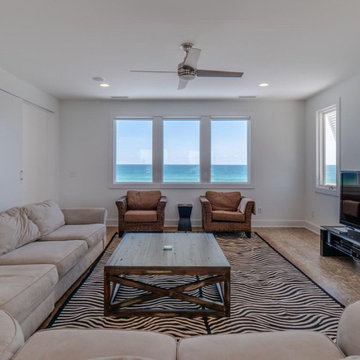
Contemporary Beach House
Architect: Kersting Architecture
Contractor: David Lennard Builders
Inredning av ett modernt stort allrum med öppen planlösning, med ett spelrum, vita väggar, korkgolv och brunt golv
Inredning av ett modernt stort allrum med öppen planlösning, med ett spelrum, vita väggar, korkgolv och brunt golv
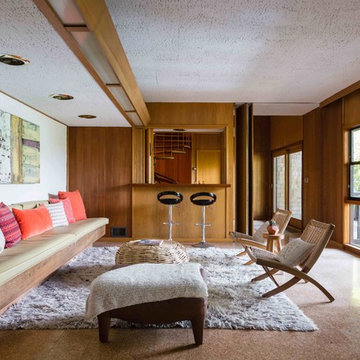
Photos by Peter Lyons
Exempel på ett stort retro allrum med öppen planlösning, med en hemmabar, korkgolv, en standard öppen spis och en spiselkrans i betong
Exempel på ett stort retro allrum med öppen planlösning, med en hemmabar, korkgolv, en standard öppen spis och en spiselkrans i betong
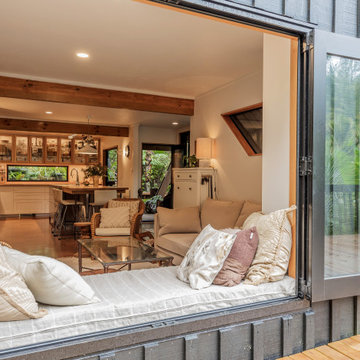
It takes a special kind of client to embrace the eclectic design style. Eclecticism is an approach to design that combines elements from various periods, styles, and sources. It involves the deliberate mixing and matching of different aesthetics to create a unique and visually interesting space. Eclectic design celebrates the diversity of influences and allows for the expression of personal taste and creativity.
The client a window dresser in her former life her own bold ideas right from the start, like the wallpaper for the kitchen splashback.
The kitchen used to be in what is now the sitting area and was moved into the former dining space. Creating a large Kitchen with a large bench style table coming off it combines the spaces and allowed for steel tube elements in combination with stainless and timber benchtops. Combining materials adds depth and visual interest. The playful and unexpected elements like the elephant wallpaper in the kitchen create a lively and engaging environment.
The swapping of the spaces created an open layout with seamless integration to the adjacent living area. The prominent focal point of this kitchen is the island.
All the spaces allowed the client the freedom to experiment and showcase her personal style.
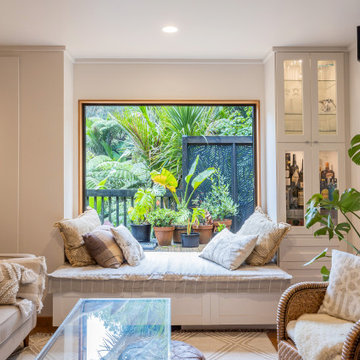
It takes a special kind of client to embrace the eclectic design style. Eclecticism is an approach to design that combines elements from various periods, styles, and sources. It involves the deliberate mixing and matching of different aesthetics to create a unique and visually interesting space. Eclectic design celebrates the diversity of influences and allows for the expression of personal taste and creativity.
The client a window dresser in her former life her own bold ideas right from the start, like the wallpaper for the kitchen splashback.
The kitchen used to be in what is now the sitting area and was moved into the former dining space. Creating a large Kitchen with a large bench style table coming off it combines the spaces and allowed for steel tube elements in combination with stainless and timber benchtops. Combining materials adds depth and visual interest. The playful and unexpected elements like the elephant wallpaper in the kitchen create a lively and engaging environment.
The swapping of the spaces created an open layout with seamless integration to the adjacent living area. The prominent focal point of this kitchen is the island.
All the spaces allowed the client the freedom to experiment and showcase her personal style.
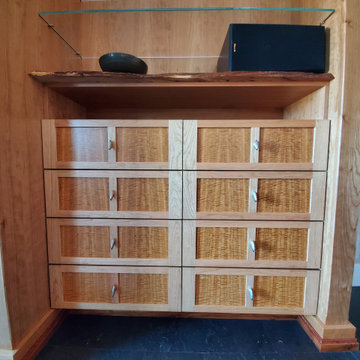
Custom entertainment center in Mission Viejo, CA. Built from a mix of cherry, urban woods, and specialty veneers, this media center is one-of-a-kind! Cherry casework creates the structure of the piece. Alder live edge counters, black acacia and eucalyptus trim moldings, and blue gum eucalyptus veneer panels create a unique look that bring the clients' vision to life!
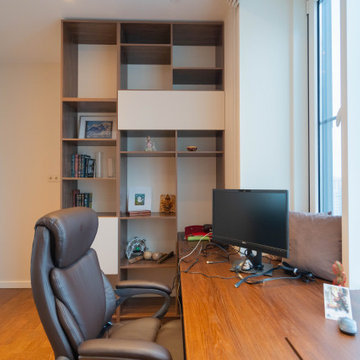
Inredning av ett modernt mellanstort allrum med öppen planlösning, med korkgolv och brunt golv
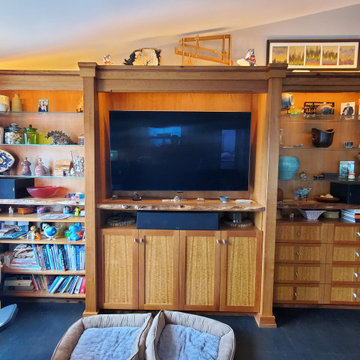
Custom entertainment center in Mission Viejo, CA. Built from a mix of cherry, urban woods, and specialty veneers, this media center is one-of-a-kind! Cherry casework creates the structure of the piece. Alder live edge counters, black acacia and eucalyptus trim moldings, and blue gum eucalyptus veneer panels create a unique look that bring the clients' vision to life!
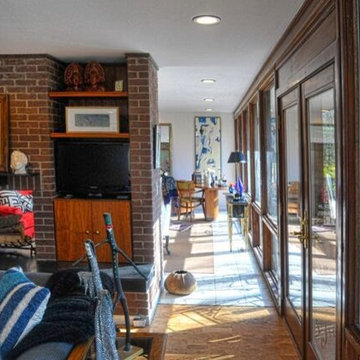
Family room accent colors and owner's art collection.
Photo by David Stewart, Ad Cat Media
Inspiration för stora retro allrum med öppen planlösning, med grå väggar, korkgolv, en dubbelsidig öppen spis, en spiselkrans i tegelsten och en inbyggd mediavägg
Inspiration för stora retro allrum med öppen planlösning, med grå väggar, korkgolv, en dubbelsidig öppen spis, en spiselkrans i tegelsten och en inbyggd mediavägg
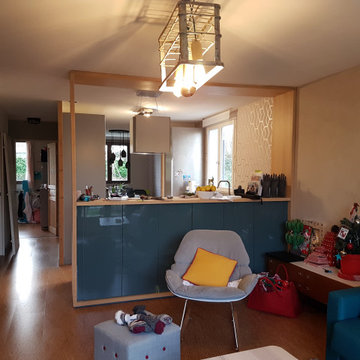
Salon-cuisine-salle à manger livré : grand encadrement bois bar / bibliothèque/ massif huilé, aménagement placard en bois, peinture ARGILE (de la vraie argile de potier en peinture ! effet ultramat et correctif d'humidité intérieur, chaud au toucher...) sur les murs du salon, papier peint cuisine, crédence pierre naturelle...
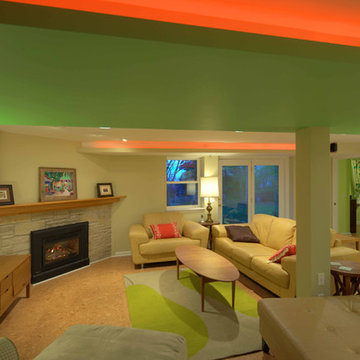
This 1950's ranch had a huge basement footprint that was unused as living space. With the walkout double door and plenty of southern exposure light, it made a perfect guest bedroom, living room, full bathroom, utility and laundry room, and plenty of closet storage, and effectively doubled the square footage of the home. The bathroom is designed with a curbless shower, allowing for wheelchair accessibility, and incorporates mosaic glass and modern tile. The living room incorporates a computer controlled low-energy LED accent lighting system hidden in recessed light coves in the utility chases.
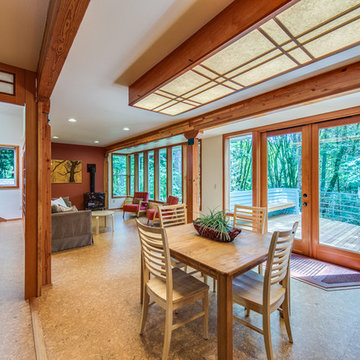
mike@seidlphoto.com
Idéer för ett mellanstort modernt allrum med öppen planlösning, med orange väggar, korkgolv och en standard öppen spis
Idéer för ett mellanstort modernt allrum med öppen planlösning, med orange väggar, korkgolv och en standard öppen spis
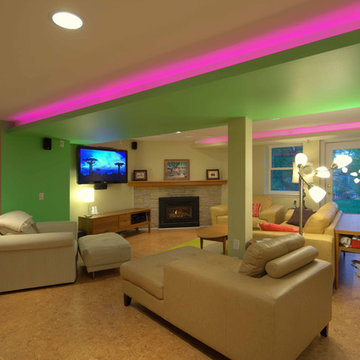
This 1950's ranch had a huge basement footprint that was unused as living space. With the walkout double door and plenty of southern exposure light, it made a perfect guest bedroom, living room, full bathroom, utility and laundry room, and plenty of closet storage, and effectively doubled the square footage of the home. The bathroom is designed with a curbless shower, allowing for wheelchair accessibility, and incorporates mosaic glass and modern tile. The living room incorporates a computer controlled low-energy LED accent lighting system hidden in recessed light coves in the utility chases.
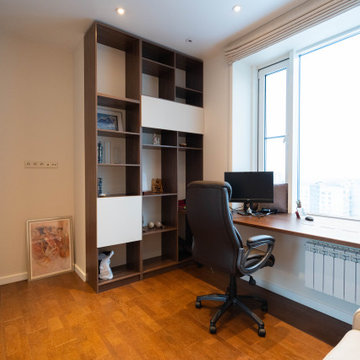
Inspiration för ett mellanstort funkis allrum med öppen planlösning, med korkgolv och brunt golv
137 foton på allrum med öppen planlösning, med korkgolv
7