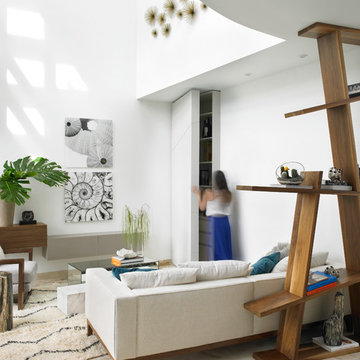3 982 foton på allrum med öppen planlösning, med marmorgolv
Sortera efter:
Budget
Sortera efter:Populärt i dag
61 - 80 av 3 982 foton
Artikel 1 av 3
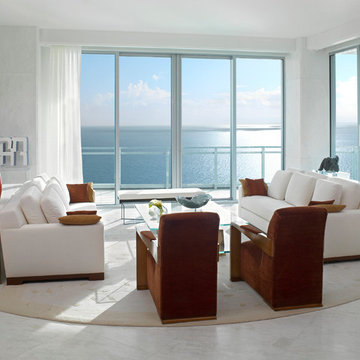
A penthouse living room area dramatizes the ocean view with a clean lined, modern take on design.
Inspiration för ett stort funkis allrum med öppen planlösning, med vita väggar, marmorgolv, ett finrum och vitt golv
Inspiration för ett stort funkis allrum med öppen planlösning, med vita väggar, marmorgolv, ett finrum och vitt golv
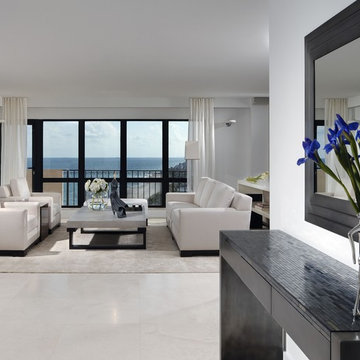
Inspiration för stora moderna allrum med öppen planlösning, med vita väggar, marmorgolv och vitt golv

Old + New combo. Books shelve on the right side of background wall. On the left side you can place hand crafts. A fireplace in centre of background wall. Two sofas with a table in centre. A beautiful rug under sofas. Elegant lights hanging on the roof.
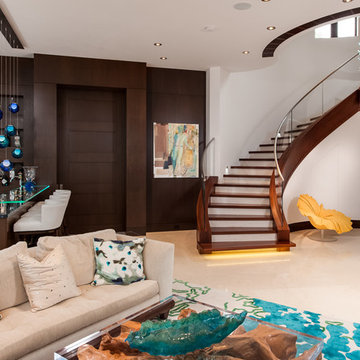
Idéer för ett stort modernt allrum med öppen planlösning, med vita väggar, ett finrum, marmorgolv och beiget golv
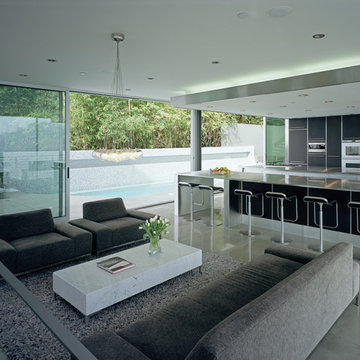
Inspiration för ett mellanstort funkis allrum med öppen planlösning, med marmorgolv och en hemmabar

When the homeowners purchased this sprawling 1950’s rambler, the aesthetics would have discouraged all but the most intrepid. The décor was an unfortunate time capsule from the early 70s. And not in the cool way - in the what-were-they-thinking way. When unsightly wall-to-wall carpeting and heavy obtrusive draperies were removed, they discovered the room rested on a slab. Knowing carpet or vinyl was not a desirable option, they selected honed marble. Situated between the formal living room and kitchen, the family room is now a perfect spot for casual lounging in front of the television. The space proffers additional duty for hosting casual meals in front of the fireplace and rowdy game nights. The designer’s inspiration for a room resembling a cozy club came from an English pub located in the countryside of Cotswold. With extreme winters and cold feet, they installed radiant heat under the marble to achieve year 'round warmth. The time-honored, existing millwork was painted the same shade of British racing green adorning the adjacent kitchen's judiciously-chosen details. Reclaimed light fixtures both flanking the walls and suspended from the ceiling are dimmable to add to the room's cozy charms. Floor-to-ceiling windows on either side of the space provide ample natural light to provide relief to the sumptuous color palette. A whimsical collection of art, artifacts and textiles buttress the club atmosphere.
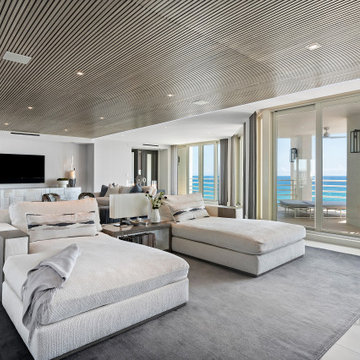
Inspiration för ett mellanstort funkis allrum med öppen planlösning, med vita väggar, marmorgolv och vitt golv
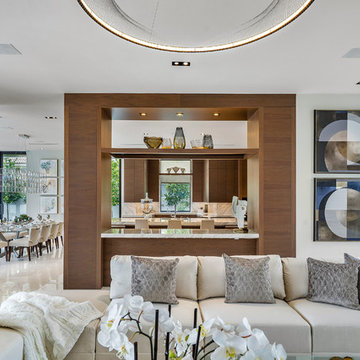
Fully integrated Signature Estate featuring Creston controls and Crestron panelized lighting, and Crestron motorized shades and draperies, whole-house audio and video, HVAC, voice and video communication atboth both the front door and gate. Modern, warm, and clean-line design, with total custom details and finishes. The front includes a serene and impressive atrium foyer with two-story floor to ceiling glass walls and multi-level fire/water fountains on either side of the grand bronze aluminum pivot entry door. Elegant extra-large 47'' imported white porcelain tile runs seamlessly to the rear exterior pool deck, and a dark stained oak wood is found on the stairway treads and second floor. The great room has an incredible Neolith onyx wall and see-through linear gas fireplace and is appointed perfectly for views of the zero edge pool and waterway. The center spine stainless steel staircase has a smoked glass railing and wood handrail.
Photo courtesy Royal Palm Properties
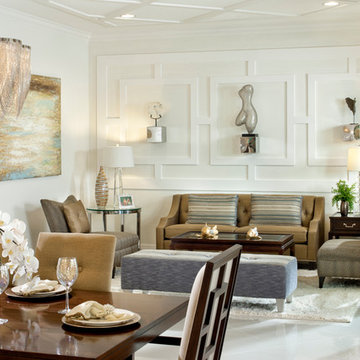
The chandelier featured is apart of the Chantilly Collection by Maxim Lighting. Chantilly collection features metal frames gracefully draped with Nickel finished jewelry chain. Metal trim rings of Polished Nickel add sharp contrast to the softness of the chain, which conceals the xenon light source.
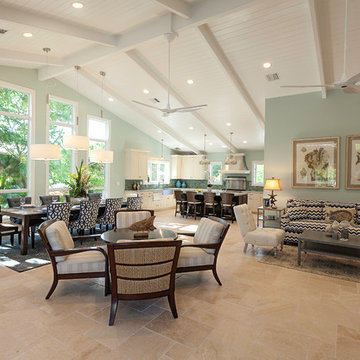
The design of the home was a combination of both gather places where time could be spent together, as well as places of separation; like the suites on a cruise ship.
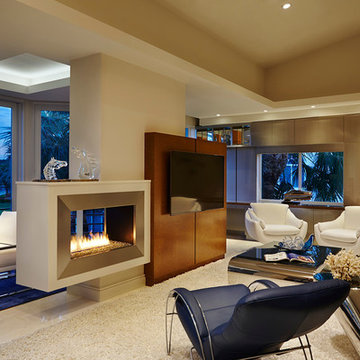
Brantley Photography, Living Room
Project Featured in Florida Design 25th Anniversary Edition
Foto på ett funkis allrum med öppen planlösning, med ett finrum, beige väggar, en dubbelsidig öppen spis, en spiselkrans i metall, en väggmonterad TV och marmorgolv
Foto på ett funkis allrum med öppen planlösning, med ett finrum, beige väggar, en dubbelsidig öppen spis, en spiselkrans i metall, en väggmonterad TV och marmorgolv

Modern inredning av ett stort allrum med öppen planlösning, med ett finrum, vita väggar, marmorgolv, en bred öppen spis, en spiselkrans i trä, en inbyggd mediavägg och vitt golv
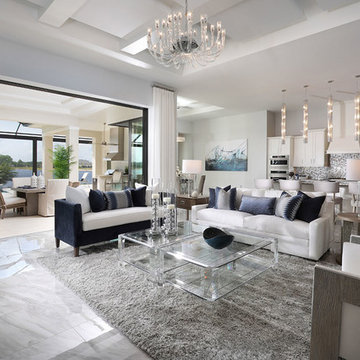
Photo by Diana Todorova Photography
Exempel på ett mellanstort modernt allrum med öppen planlösning, med grå väggar, marmorgolv och grått golv
Exempel på ett mellanstort modernt allrum med öppen planlösning, med grå väggar, marmorgolv och grått golv
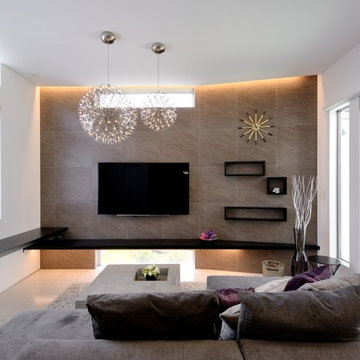
【リビング】段差をつけたスキップフロアーが吹抜をさらに解放感を持たせる
Idéer för funkis allrum med öppen planlösning, med ett finrum, vita väggar, marmorgolv, en väggmonterad TV och vitt golv
Idéer för funkis allrum med öppen planlösning, med ett finrum, vita väggar, marmorgolv, en väggmonterad TV och vitt golv
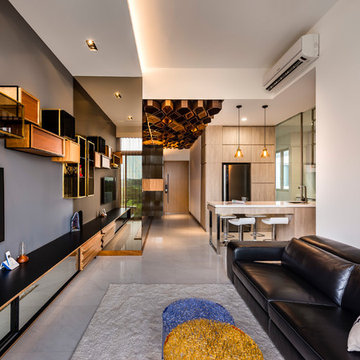
Modern inredning av ett allrum med öppen planlösning, med ett finrum, vita väggar, marmorgolv, en väggmonterad TV och grått golv
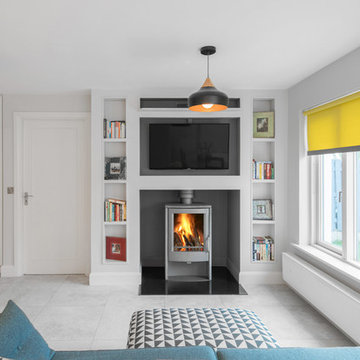
Gareth Byrne
Bild på ett mellanstort funkis allrum med öppen planlösning, med vita väggar och marmorgolv
Bild på ett mellanstort funkis allrum med öppen planlösning, med vita väggar och marmorgolv

Formal Living Room, directly off of the entry.
Inspiration för mycket stora medelhavsstil allrum med öppen planlösning, med ett finrum, beige väggar, marmorgolv, en standard öppen spis, en spiselkrans i sten och beiget golv
Inspiration för mycket stora medelhavsstil allrum med öppen planlösning, med ett finrum, beige väggar, marmorgolv, en standard öppen spis, en spiselkrans i sten och beiget golv
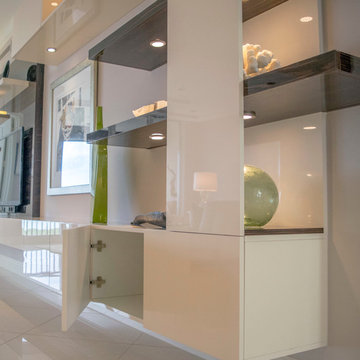
Custom Contemporary Cabinetry
Dimmable Warm White LED Lights
Magnolia/Guyana Color Combo
Idéer för att renovera ett stort funkis allrum med öppen planlösning, med vita väggar, marmorgolv, en inbyggd mediavägg och beiget golv
Idéer för att renovera ett stort funkis allrum med öppen planlösning, med vita väggar, marmorgolv, en inbyggd mediavägg och beiget golv
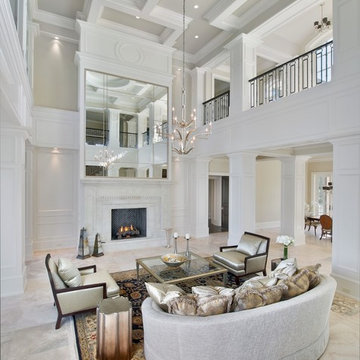
This residence was custom designed by Don Stevenson Design, Inc., Naples, FL. The plans for this residence can be purchased by inquiry at www.donstevensondesign.com.
3 982 foton på allrum med öppen planlösning, med marmorgolv
4
