3 982 foton på allrum med öppen planlösning, med marmorgolv
Sortera efter:
Budget
Sortera efter:Populärt i dag
121 - 140 av 3 982 foton
Artikel 1 av 3
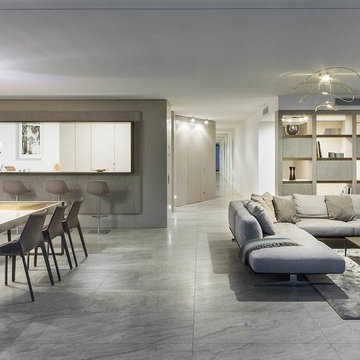
Gestione esemplare dello spazio per questa realizzazione sartoriale che va oltre la cucina di design.
Nella cornice svizzera di Locarno sul Lago Maggiore, TM Italia propone un progetto chiavi in mano, realizzato dall'architetto Andrea Laudini, composto da: cucina, living, disimpegno, zona notte e servizi.
Lo spazio è caratterizzato da una cucina con apertura sulla zona living: un affaccio che favorisce il senso di continuità spaziale, grazie all’utilizzo armonico del set di materiali e dei colori già selezionati per gli ambienti contigui.
La composizione lineare su modello G180 si sviluppa in uno spazio relativamente ridotto ma propone un allestimento sartoriale accessoriato fin nel dettaglio.
L’attenzione si concentra sull’aspetto della continuità visiva: l’apertura della cucina verso la zona giorno si estende con un elegante piano snack in metallo finitura Bronzo antico e regala uno scorcio sul panorama lacustre visibile dal soggiorno da chi è impegnato nella preparazione culinaria.
L’area operativa, che inizia con il piano a induzione filotop e prosegue con la vasca incassata in acciaio, continua lateralmente creando una comoda zona funzionale, tutto illuminato da LED posti nella pannellatura superiore insieme con l’aspiratore ad incasso.
Il lato colonne, su concept D90 con maniglie outside laccate, riprende la finitura personalizzata richiesta dal cliente per ante e frontali in laccato opaco.

Formal living room marble floors with access to the outdoor living space
Inspiration för ett mycket stort medelhavsstil allrum med öppen planlösning, med ett finrum, grå väggar, marmorgolv, en standard öppen spis, en spiselkrans i sten, en väggmonterad TV och grått golv
Inspiration för ett mycket stort medelhavsstil allrum med öppen planlösning, med ett finrum, grå väggar, marmorgolv, en standard öppen spis, en spiselkrans i sten, en väggmonterad TV och grått golv
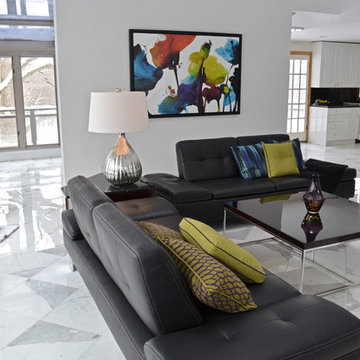
Modern inredning av ett mellanstort allrum med öppen planlösning, med ett finrum, vita väggar, en dubbelsidig öppen spis, en spiselkrans i sten och marmorgolv
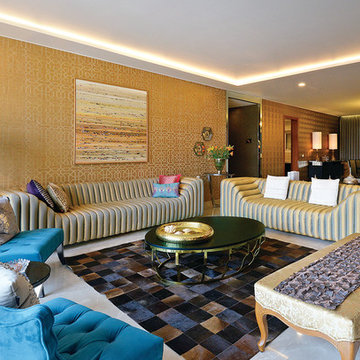
Idéer för att renovera ett stort funkis allrum med öppen planlösning, med marmorgolv
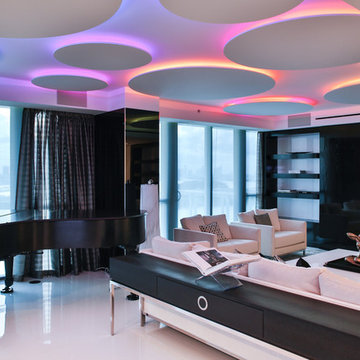
Chic, White and Black Living Room with a Steinway Grand Piano.
Premium Partners integrated within the showcase:
Lutron Crestron Steinway Apple James Loudspeaker Tru Audio Genelec
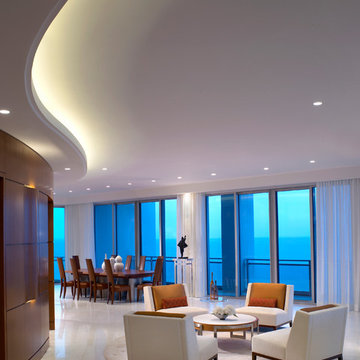
the spacious living area of the penthouse offers spectacular ocean views set against a warm, inviting background of stained anigre lighted wood interior walls. modern comfortable seating, with a custom made ten-foot wood and steel dining table add to the overall majesty.
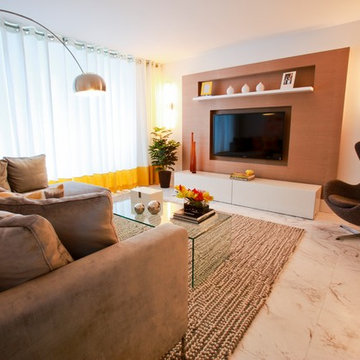
Inredning av ett modernt stort allrum med öppen planlösning, med vita väggar, marmorgolv, en väggmonterad TV och vitt golv
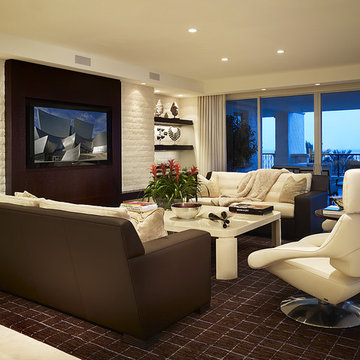
Photos by Brantley Photography
Modern inredning av ett stort allrum med öppen planlösning, med ett finrum, beige väggar, marmorgolv och en inbyggd mediavägg
Modern inredning av ett stort allrum med öppen planlösning, med ett finrum, beige väggar, marmorgolv och en inbyggd mediavägg

Complete redesign of this traditional golf course estate to create a tropical paradise with glitz and glam. The client's quirky personality is displayed throughout the residence through contemporary elements and modern art pieces that are blended with traditional architectural features. Gold and brass finishings were used to convey their sparkling charm. And, tactile fabrics were chosen to accent each space so that visitors will keep their hands busy. The outdoor space was transformed into a tropical resort complete with kitchen, dining area and orchid filled pool space with waterfalls.
Photography by Luxhunters Productions

Nelle foto di Luca Tranquilli, la nostra “Tradizione Innovativa” nel residenziale: un omaggio allo stile italiano degli anni Quaranta, sostenuto da impianti di alto livello.
Arredi in acero e palissandro accompagnano la smaterializzazione delle pareti, attuata con suggestioni formali della metafisica di Giorgio de Chirico.
Un antico decoro della villa di Massenzio a Piazza Armerina è trasposto in marmi bianchi e neri, imponendo – per contrasto – una tinta scura e riflettente sulle pareti.
Di contro, gli ambienti di servizio liberano l’energia di tinte decise e inserti policromi, con il comfort di una vasca-doccia ergonomica - dotata di TV stagna – una doccia di vapore TylöHelo e la diffusione sonora.
La cucina RiFRA Milano “One” non poteva che essere discreta, celando le proprie dotazioni tecnologiche sotto l‘etereo aspetto delle ante da 30 mm.
L’illuminazione può abbinare il bianco solare necessario alla cucina, con tutte le gradazioni RGB di Philips Lighting richieste da uno spazio fluido.
----
Our Colosseo Domus, in Rome!
“Innovative Tradition” philosophy: a tribute to the Italian style of the Forties, supported by state-of-the-art plant backbones.
Maple and rosewood furnishings stand with formal suggestions of Giorgio de Chirico's metaphysics.
An ancient Roman decoration from the house of emperor Massenzio in Piazza Armerina (Sicily) is actualized in white & black marble, which requests to be weakened by dark and reflective colored walls.
At the opposite, bathrooms release energy by strong colors and polychrome inserts, offering the comfortable use of an ergonomic bath-shower - equipped with a waterproof TV - a TylöHelo steam shower and sound system.
The RiFRA Milano "One" kitchen has to be discreet, concealing its technological features under the light glossy finishing of its doors.
The lighting can match the bright white needed for cooking, with all the RGB spectrum of Philips Lighting, as required by a fluid space.
Photographer: Luca Tranquilli

Foto på ett mycket stort vintage allrum med öppen planlösning, med beige väggar, marmorgolv, brunt golv, en spiselkrans i sten, en hemmabar, en standard öppen spis och en väggmonterad TV
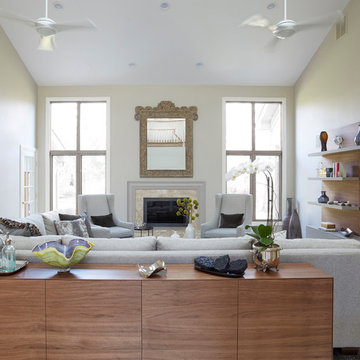
This home, in a beautiful wooded setting, was purchased by a family who wanted a large gathering space for their family to relax and watch the occasional Cubs game. To warm up the tall-ceilinged space we used an abundance of rich woods and cozy upholstered pieces. Photo Michael Alan Kaskel
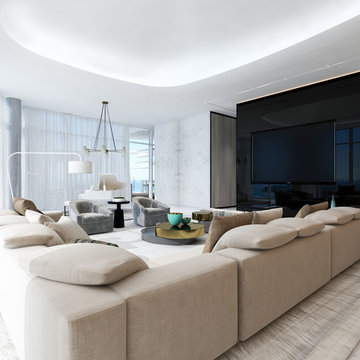
Inredning av ett modernt mycket stort allrum med öppen planlösning, med ett finrum, grå väggar, marmorgolv, en inbyggd mediavägg och vitt golv
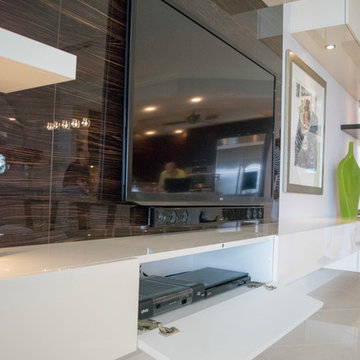
Custom Contemporary Cabinetry
Dimmable Warm White LED Lights
Magnolia/Guyana Color Combo
Exempel på ett stort modernt allrum med öppen planlösning, med vita väggar, marmorgolv, en inbyggd mediavägg och beiget golv
Exempel på ett stort modernt allrum med öppen planlösning, med vita väggar, marmorgolv, en inbyggd mediavägg och beiget golv
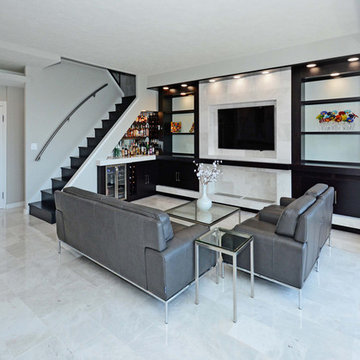
Exempel på ett mellanstort modernt allrum med öppen planlösning, med grå väggar, marmorgolv, en inbyggd mediavägg och vitt golv
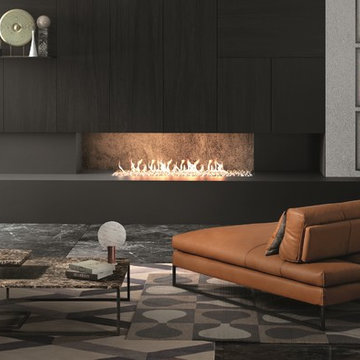
Manufactured in Italy by Gamma Arredamenti, Sunset Sofa is bold and casually serene during the day but unabashedly glamorous at night. Drawing its aesthetic inspirations from the multifaceted demands of modern lifestyle, Sunset Modern Leather Sofa allows for sitting areas to double as lounges and, on occasion serve as temporary sleeping areas because of its unique backrest mechanism that moves back.
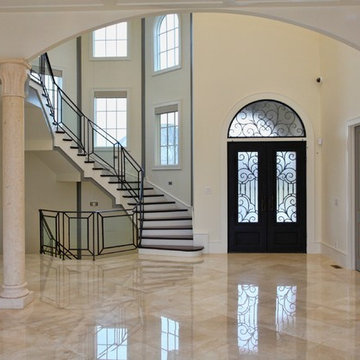
This modern mansion has a grand entrance indeed. To the right is a glorious 3 story stairway with custom iron and glass stair rail. The dining room has dramatic black and gold metallic accents. To the left is a home office, entrance to main level master suite and living area with SW0077 Classic French Gray fireplace wall highlighted with golden glitter hand applied by an artist. Light golden crema marfil stone tile floors, columns and fireplace surround add warmth. The chandelier is surrounded by intricate ceiling details. Just around the corner from the elevator we find the kitchen with large island, eating area and sun room. The SW 7012 Creamy walls and SW 7008 Alabaster trim and ceilings calm the beautiful home.
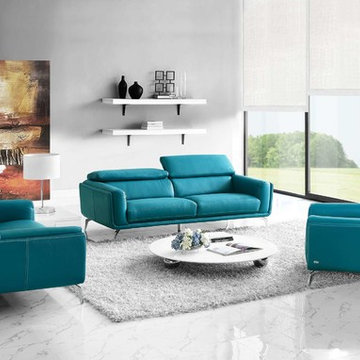
Sprint Living Room Set by Creative Furniture
Sofa: L 84" x D 37" x H 29"/35" Seat H 16"
Loveseat: L 69" x D 37" x H 29"/35"
Chair: W 39" x D 37" x H 29"/35"

Sophisiticated yet serene, the living room had only one wall to place all the necessary accoutrements for comfortable living and entertaining. The graphite color continues through the dining area into the kitchen to unify the space while the area rug grounds the seating area and separates it from the rest of the room. Two recliners face the wall-mounted TV and fireplace. Views can be appreciated from the swivel chairs and sofa. The sideboard subtly divides the living from dining areas. Photo by John Stillman
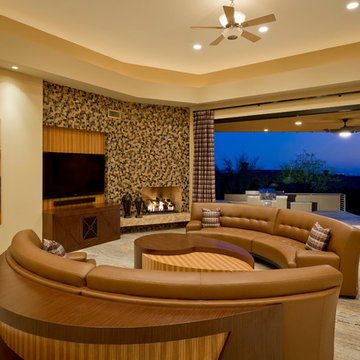
Jason Roehner Photography, Need 'K fabric, Francisco Diaz,
Idéer för att renovera ett mycket stort funkis allrum med öppen planlösning, med ett finrum, beige väggar, marmorgolv, en öppen hörnspis och en väggmonterad TV
Idéer för att renovera ett mycket stort funkis allrum med öppen planlösning, med ett finrum, beige väggar, marmorgolv, en öppen hörnspis och en väggmonterad TV
3 982 foton på allrum med öppen planlösning, med marmorgolv
7