1 039 foton på allrum med öppen planlösning, med skiffergolv
Sortera efter:
Budget
Sortera efter:Populärt i dag
1 - 20 av 1 039 foton
Artikel 1 av 3

Inspiration för stora rustika allrum med öppen planlösning, med grå väggar, skiffergolv, en standard öppen spis, en spiselkrans i sten och en dold TV
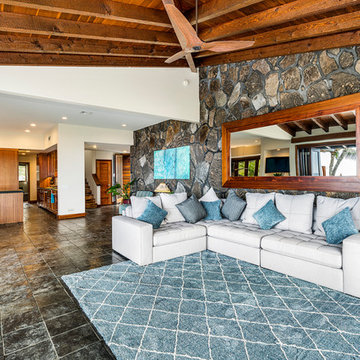
Exempel på ett stort exotiskt allrum med öppen planlösning, med vita väggar, skiffergolv, en väggmonterad TV och svart golv

Exempel på ett stort retro allrum med öppen planlösning, med vita väggar, skiffergolv, en standard öppen spis, en spiselkrans i sten och svart golv

Living Area, Lance Gerber Studios
Exempel på ett stort 50 tals allrum med öppen planlösning, med ett finrum, vita väggar, skiffergolv, en standard öppen spis, en spiselkrans i sten, en fristående TV och flerfärgat golv
Exempel på ett stort 50 tals allrum med öppen planlösning, med ett finrum, vita väggar, skiffergolv, en standard öppen spis, en spiselkrans i sten, en fristående TV och flerfärgat golv

Idéer för ett stort eklektiskt allrum med öppen planlösning, med bruna väggar, skiffergolv, en bred öppen spis, en spiselkrans i sten och grått golv
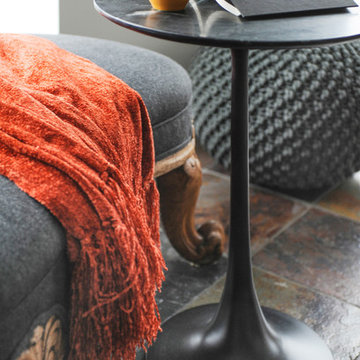
The homeowners of this condo sought our assistance when downsizing from a large family home on Howe Sound to a small urban condo in Lower Lonsdale, North Vancouver. They asked us to incorporate many of their precious antiques and art pieces into the new design. Our challenges here were twofold; first, how to deal with the unconventional curved floor plan with vast South facing windows that provide a 180 degree view of downtown Vancouver, and second, how to successfully merge an eclectic collection of antique pieces into a modern setting. We began by updating most of their artwork with new matting and framing. We created a gallery effect by grouping like artwork together and displaying larger pieces on the sections of wall between the windows, lighting them with black wall sconces for a graphic effect. We re-upholstered their antique seating with more contemporary fabrics choices - a gray flannel on their Victorian fainting couch and a fun orange chenille animal print on their Louis style chairs. We selected black as an accent colour for many of the accessories as well as the dining room wall to give the space a sophisticated modern edge. The new pieces that we added, including the sofa, coffee table and dining light fixture are mid century inspired, bridging the gap between old and new. White walls and understated wallpaper provide the perfect backdrop for the colourful mix of antique pieces. Interior Design by Lori Steeves, Simply Home Decorating. Photos by Tracey Ayton Photography
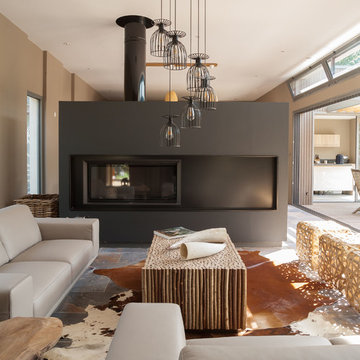
Idéer för att renovera ett funkis allrum med öppen planlösning, med ett finrum, beige väggar och skiffergolv
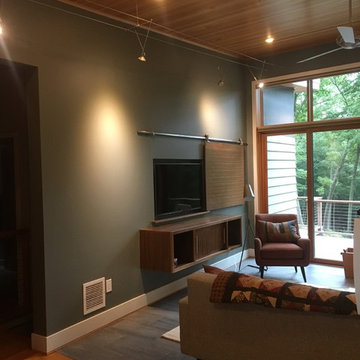
Foto på ett mellanstort vintage allrum med öppen planlösning, med gröna väggar, skiffergolv och en väggmonterad TV
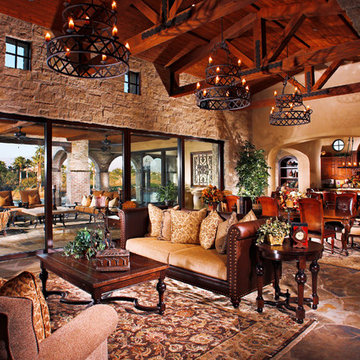
Inredning av ett medelhavsstil mellanstort allrum med öppen planlösning, med ett finrum, grå väggar, skiffergolv, en standard öppen spis och en spiselkrans i sten
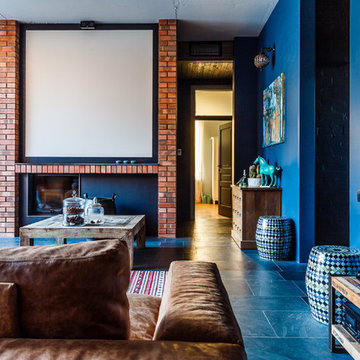
Автор проекта: Екатерина Ловягина,
фотограф Михаил Чекалов
Inspiration för stora eklektiska allrum med öppen planlösning, med ett bibliotek, blå väggar, skiffergolv, en bred öppen spis, en spiselkrans i tegelsten och en väggmonterad TV
Inspiration för stora eklektiska allrum med öppen planlösning, med ett bibliotek, blå väggar, skiffergolv, en bred öppen spis, en spiselkrans i tegelsten och en väggmonterad TV

Leona Mozes Photography for Lakeshore Construction
Modern inredning av ett mycket stort allrum med öppen planlösning, med ett finrum, grå väggar, skiffergolv, en dubbelsidig öppen spis och en spiselkrans i metall
Modern inredning av ett mycket stort allrum med öppen planlösning, med ett finrum, grå väggar, skiffergolv, en dubbelsidig öppen spis och en spiselkrans i metall
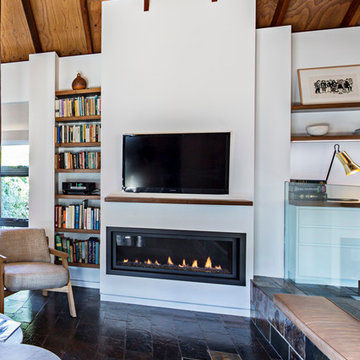
Nathan Lanham Photography
Exempel på ett mellanstort minimalistiskt allrum med öppen planlösning, med vita väggar, skiffergolv, en standard öppen spis, en spiselkrans i gips, en väggmonterad TV och brunt golv
Exempel på ett mellanstort minimalistiskt allrum med öppen planlösning, med vita väggar, skiffergolv, en standard öppen spis, en spiselkrans i gips, en väggmonterad TV och brunt golv
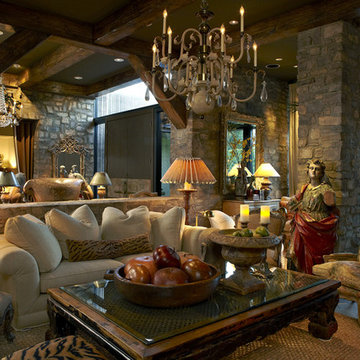
Living room, overlooking entry hall in back and second dining area to the right. Stone facing on these walls and pillars. Exposed beam ceiling. While seemingly counterintuitive, large pieces of furniture will make a space seem larger (smaller ones will do the opposite). Don't hesitate to go big with coffee tables.
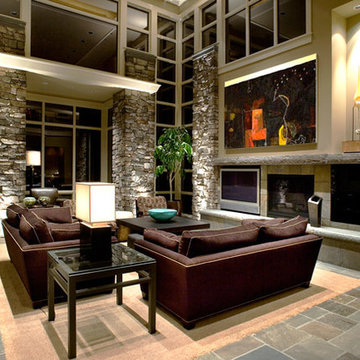
Bild på ett mycket stort funkis allrum med öppen planlösning, med beige väggar, skiffergolv, en standard öppen spis och en väggmonterad TV
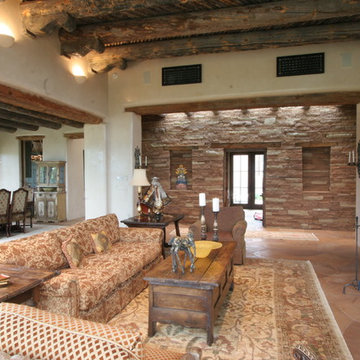
Inspiration för ett mellanstort medelhavsstil allrum med öppen planlösning, med ett finrum, vita väggar, skiffergolv, en standard öppen spis och en spiselkrans i gips

The great room of the home draws focus not only for it's exceptional views but also it dramatic fireplace. The heather is made from polished concrete as are the panels that brace the rock fireplace.

Photographer: Jay Goodrich
This 2800 sf single-family home was completed in 2009. The clients desired an intimate, yet dynamic family residence that reflected the beauty of the site and the lifestyle of the San Juan Islands. The house was built to be both a place to gather for large dinners with friends and family as well as a cozy home for the couple when they are there alone.
The project is located on a stunning, but cripplingly-restricted site overlooking Griffin Bay on San Juan Island. The most practical area to build was exactly where three beautiful old growth trees had already chosen to live. A prior architect, in a prior design, had proposed chopping them down and building right in the middle of the site. From our perspective, the trees were an important essence of the site and respectfully had to be preserved. As a result we squeezed the programmatic requirements, kept the clients on a square foot restriction and pressed tight against property setbacks.
The delineate concept is a stone wall that sweeps from the parking to the entry, through the house and out the other side, terminating in a hook that nestles the master shower. This is the symbolic and functional shield between the public road and the private living spaces of the home owners. All the primary living spaces and the master suite are on the water side, the remaining rooms are tucked into the hill on the road side of the wall.
Off-setting the solid massing of the stone walls is a pavilion which grabs the views and the light to the south, east and west. Built in a position to be hammered by the winter storms the pavilion, while light and airy in appearance and feeling, is constructed of glass, steel, stout wood timbers and doors with a stone roof and a slate floor. The glass pavilion is anchored by two concrete panel chimneys; the windows are steel framed and the exterior skin is of powder coated steel sheathing.
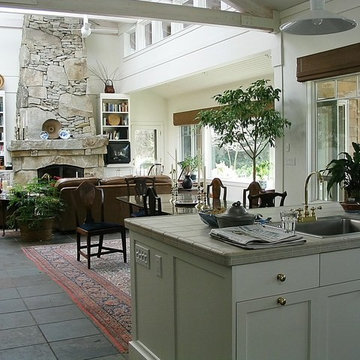
Klassisk inredning av ett mellanstort allrum med öppen planlösning, med ett finrum, vita väggar, skiffergolv, en standard öppen spis, en spiselkrans i sten och grått golv

Inspiration för moderna allrum med öppen planlösning, med skiffergolv och blått golv

The Pool House was pushed against the pool, preserving the lot and creating a dynamic relationship between the 2 elements. A glass garage door was used to open the interior onto the pool.
1 039 foton på allrum med öppen planlösning, med skiffergolv
1