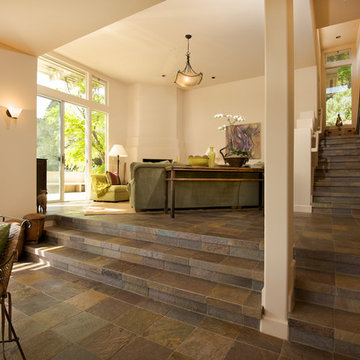1 039 foton på allrum med öppen planlösning, med skiffergolv
Sortera efter:
Budget
Sortera efter:Populärt i dag
61 - 80 av 1 039 foton
Artikel 1 av 3

Living Area, Lance Gerber Studios
60 tals inredning av ett stort allrum med öppen planlösning, med ett finrum, vita väggar, skiffergolv, en standard öppen spis, en spiselkrans i sten, en fristående TV och flerfärgat golv
60 tals inredning av ett stort allrum med öppen planlösning, med ett finrum, vita väggar, skiffergolv, en standard öppen spis, en spiselkrans i sten, en fristående TV och flerfärgat golv
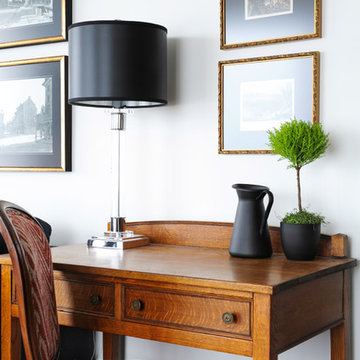
The homeowners of this condo sought our assistance when downsizing from a large family home on Howe Sound to a small urban condo in Lower Lonsdale, North Vancouver. They asked us to incorporate many of their precious antiques and art pieces into the new design. Our challenges here were twofold; first, how to deal with the unconventional curved floor plan with vast South facing windows that provide a 180 degree view of downtown Vancouver, and second, how to successfully merge an eclectic collection of antique pieces into a modern setting. We began by updating most of their artwork with new matting and framing. We created a gallery effect by grouping like artwork together and displaying larger pieces on the sections of wall between the windows, lighting them with black wall sconces for a graphic effect. We re-upholstered their antique seating with more contemporary fabrics choices - a gray flannel on their Victorian fainting couch and a fun orange chenille animal print on their Louis style chairs. We selected black as an accent colour for many of the accessories as well as the dining room wall to give the space a sophisticated modern edge. The new pieces that we added, including the sofa, coffee table and dining light fixture are mid century inspired, bridging the gap between old and new. White walls and understated wallpaper provide the perfect backdrop for the colourful mix of antique pieces. Interior Design by Lori Steeves, Simply Home Decorating. Photos by Tracey Ayton Photography
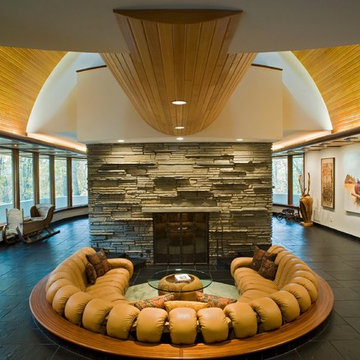
Living Room from Foyer
John Herr Photography
Modern inredning av ett stort allrum med öppen planlösning, med vita väggar, skiffergolv, en standard öppen spis, en spiselkrans i sten och ett finrum
Modern inredning av ett stort allrum med öppen planlösning, med vita väggar, skiffergolv, en standard öppen spis, en spiselkrans i sten och ett finrum
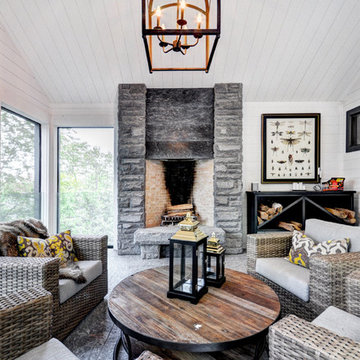
Idéer för ett stort modernt allrum med öppen planlösning, med vita väggar, skiffergolv, en standard öppen spis och en spiselkrans i sten
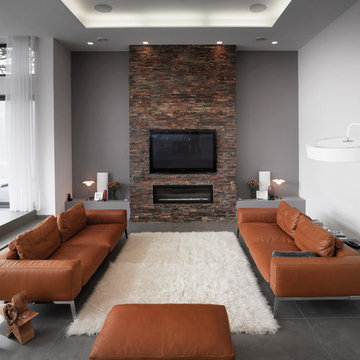
Brick Nepal
Find a Porcelanosa Showroom near you today: http://www.porcelanosa-usa.com/home/locations.aspx
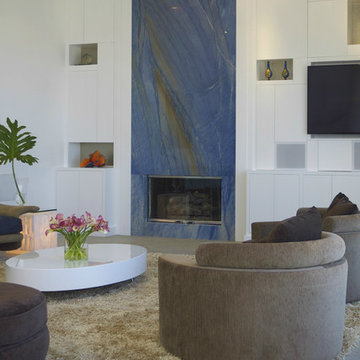
A strikingly modern living room. Custom cabinetry with clean lines and art niches fill the space, and hide the AV equipment, allowing the 11' high Azul Macauba slab fireplace to steel the show!
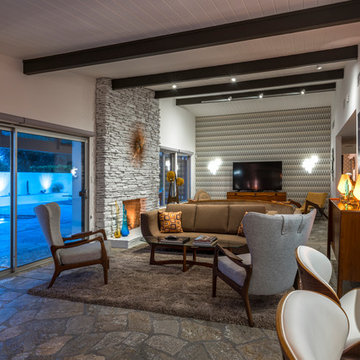
Open Concept Living Room detailing vintage and contemporary pieces inspired by Mid Century Modern design
50 tals inredning av ett stort allrum med öppen planlösning, med ett finrum, vita väggar, skiffergolv, en standard öppen spis, en spiselkrans i sten, en fristående TV och flerfärgat golv
50 tals inredning av ett stort allrum med öppen planlösning, med ett finrum, vita väggar, skiffergolv, en standard öppen spis, en spiselkrans i sten, en fristående TV och flerfärgat golv
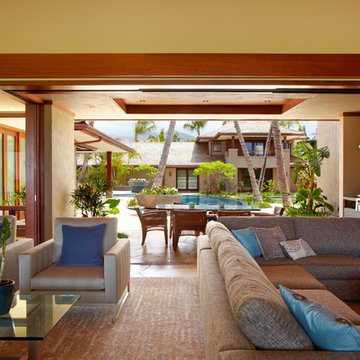
A 5,000 square foot "Hawaiian Ranch" style single-family home located in Kailua, Hawaii. Design focuses on blending into the surroundings while maintaing a fresh, up-to-date feel. Finished home reflects a strong indoor-outdoor relationship and features a lovely courtyard and pool, buffered from onshore winds.
Photography - Kyle Rothenborg
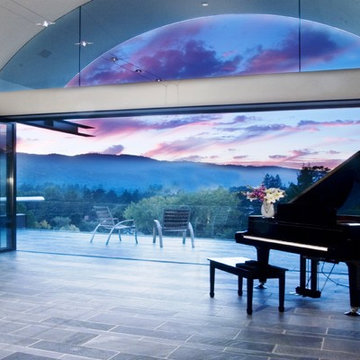
Idéer för ett stort modernt allrum med öppen planlösning, med ett finrum, beige väggar och skiffergolv

Troy Thies
Inspiration för ett stort vintage allrum med öppen planlösning, med ett finrum, vita väggar, en väggmonterad TV, skiffergolv, en standard öppen spis, en spiselkrans i trä och brunt golv
Inspiration för ett stort vintage allrum med öppen planlösning, med ett finrum, vita väggar, en väggmonterad TV, skiffergolv, en standard öppen spis, en spiselkrans i trä och brunt golv
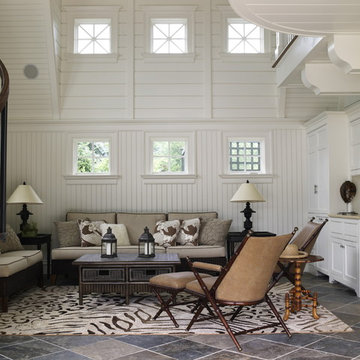
Inspiration för ett stort vintage allrum med öppen planlösning, med vita väggar, en hemmabar och skiffergolv
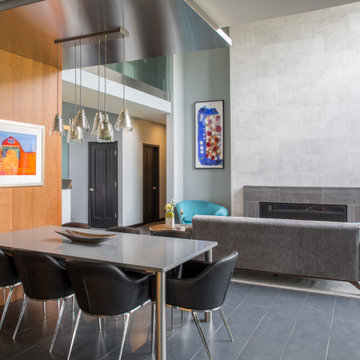
In this Cedar Rapids residence, sophistication meets bold design, seamlessly integrating dynamic accents and a vibrant palette. Every detail is meticulously planned, resulting in a captivating space that serves as a modern haven for the entire family.
Harmonizing a serene palette, this living space features a plush gray sofa accented by striking blue chairs. A fireplace anchors the room, complemented by curated artwork, creating a sophisticated ambience.
---
Project by Wiles Design Group. Their Cedar Rapids-based design studio serves the entire Midwest, including Iowa City, Dubuque, Davenport, and Waterloo, as well as North Missouri and St. Louis.
For more about Wiles Design Group, see here: https://wilesdesigngroup.com/
To learn more about this project, see here: https://wilesdesigngroup.com/cedar-rapids-dramatic-family-home-design

Mitchell Kearney Photography
Idéer för stora funkis allrum med öppen planlösning, med ett finrum, beige väggar, skiffergolv, en standard öppen spis, en spiselkrans i sten, en inbyggd mediavägg och grått golv
Idéer för stora funkis allrum med öppen planlösning, med ett finrum, beige väggar, skiffergolv, en standard öppen spis, en spiselkrans i sten, en inbyggd mediavägg och grått golv
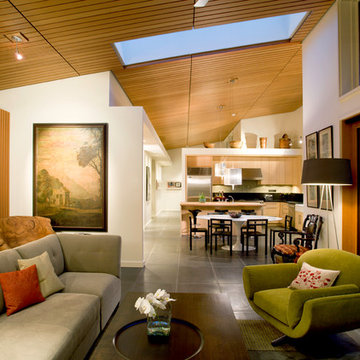
Lara Swimmer
Modern inredning av ett allrum med öppen planlösning, med vita väggar och skiffergolv
Modern inredning av ett allrum med öppen planlösning, med vita väggar och skiffergolv
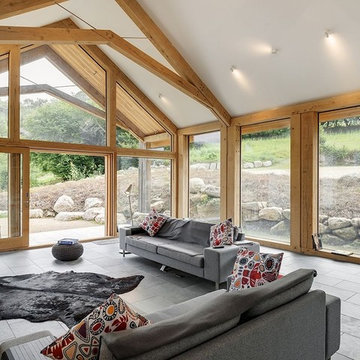
Beautiful open plan timber framed extension, designed by van Ellen + Sheryn Architects, hand crafted by Carpenter Oak Ltd.
Photo credit: van Ellen + Sheryn

Living Room. Photo by Jeff Freeman.
Idéer för ett mellanstort 60 tals allrum med öppen planlösning, med gula väggar, skiffergolv, en standard öppen spis, en spiselkrans i betong och flerfärgat golv
Idéer för ett mellanstort 60 tals allrum med öppen planlösning, med gula väggar, skiffergolv, en standard öppen spis, en spiselkrans i betong och flerfärgat golv
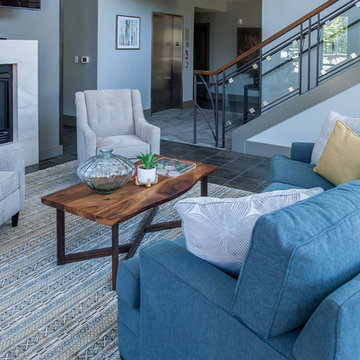
Foto på ett stort funkis allrum med öppen planlösning, med gröna väggar, skiffergolv, en standard öppen spis, en väggmonterad TV och grått golv
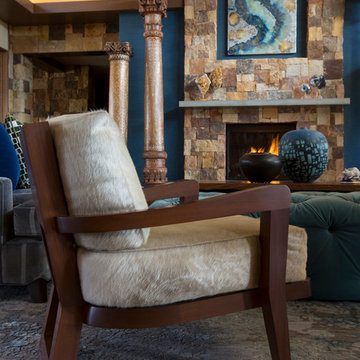
Kate Russell
Bild på ett stort vintage allrum med öppen planlösning, med blå väggar, skiffergolv, en standard öppen spis och en spiselkrans i sten
Bild på ett stort vintage allrum med öppen planlösning, med blå väggar, skiffergolv, en standard öppen spis och en spiselkrans i sten
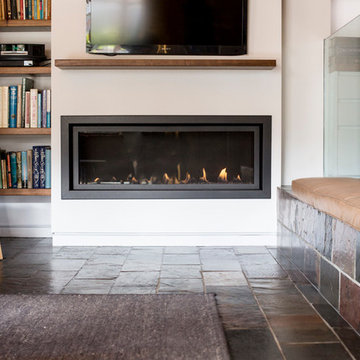
Nathan Lanham Photography
Inredning av ett nordiskt mellanstort allrum med öppen planlösning, med vita väggar, skiffergolv, en standard öppen spis, en spiselkrans i gips, en väggmonterad TV och brunt golv
Inredning av ett nordiskt mellanstort allrum med öppen planlösning, med vita väggar, skiffergolv, en standard öppen spis, en spiselkrans i gips, en väggmonterad TV och brunt golv
1 039 foton på allrum med öppen planlösning, med skiffergolv
4
