1 721 foton på allrum med öppen planlösning, med vinylgolv
Sortera efter:
Budget
Sortera efter:Populärt i dag
21 - 40 av 1 721 foton
Artikel 1 av 3
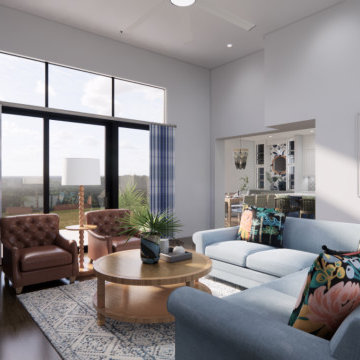
This inviting coastal living room is anchored by a performance fabric sectional in a periwinkle blue and mixed nicely with patterned throw pillows from Loloi.
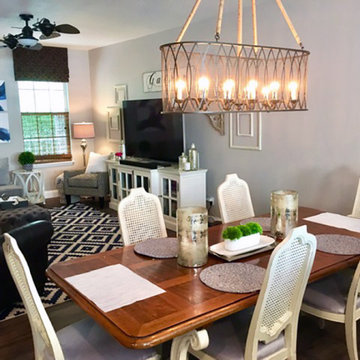
Foto på ett mellanstort vintage allrum med öppen planlösning, med grå väggar, vinylgolv, en fristående TV och brunt golv
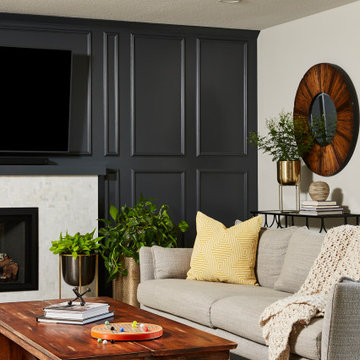
Applied moulding TV wall for this main floor family room.
Idéer för att renovera ett mellanstort vintage allrum med öppen planlösning, med grå väggar, vinylgolv, en standard öppen spis, en spiselkrans i trä, en väggmonterad TV och brunt golv
Idéer för att renovera ett mellanstort vintage allrum med öppen planlösning, med grå väggar, vinylgolv, en standard öppen spis, en spiselkrans i trä, en väggmonterad TV och brunt golv
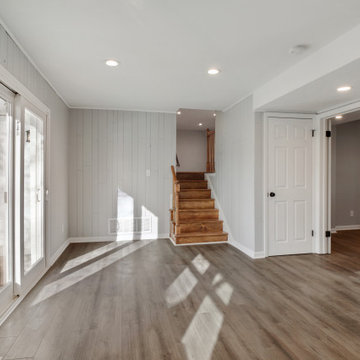
We updated the lower level family room by white-washing the fireplace, replacing the carpet with a luxury vinyl plank, and preserving the wood paneling. Going with one of our favorite Greys "passive" by Sherwin Williams, this space instantly became brighter and more inviting.
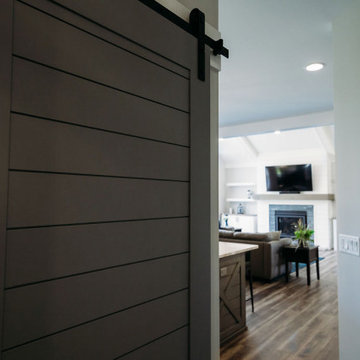
Foto på ett mellanstort vintage allrum med öppen planlösning, med grå väggar, vinylgolv, en standard öppen spis, en spiselkrans i sten, en väggmonterad TV och brunt golv
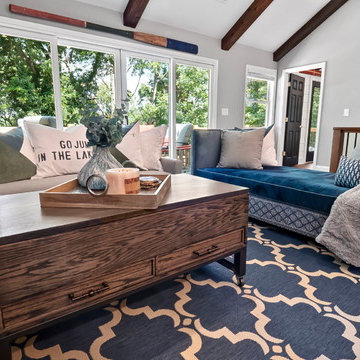
Family Room
Klassisk inredning av ett mellanstort allrum med öppen planlösning, med grå väggar, vinylgolv, en standard öppen spis, en spiselkrans i trä, en väggmonterad TV och brunt golv
Klassisk inredning av ett mellanstort allrum med öppen planlösning, med grå väggar, vinylgolv, en standard öppen spis, en spiselkrans i trä, en väggmonterad TV och brunt golv
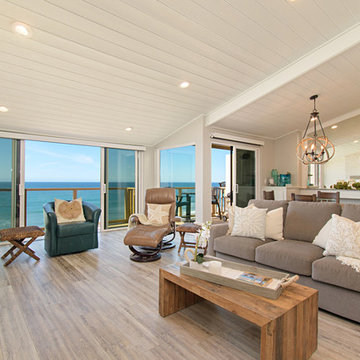
This gorgeous beach condo sits on the banks of the Pacific ocean in Solana Beach, CA. The previous design was dark, heavy and out of scale for the square footage of the space. We removed an outdated bulit in, a column that was not supporting and all the detailed trim work. We replaced it with white kitchen cabinets, continuous vinyl plank flooring and clean lines throughout. The entry was created by pulling the lower portion of the bookcases out past the wall to create a foyer. The shelves are open to both sides so the immediate view of the ocean is not obstructed. New patio sliders now open in the center to continue the view. The shiplap ceiling was updated with a fresh coat of paint and smaller LED can lights. The bookcases are the inspiration color for the entire design. Sea glass green, the color of the ocean, is sprinkled throughout the home. The fireplace is now a sleek contemporary feel with a tile surround. The mantel is made from old barn wood. A very special slab of quartzite was used for the bookcase counter, dining room serving ledge and a shelf in the laundry room. The kitchen is now white and bright with glass tile that reflects the colors of the water. The hood and floating shelves have a weathered finish to reflect drift wood. The laundry room received a face lift starting with new moldings on the door, fresh paint, a rustic cabinet and a stone shelf. The guest bathroom has new white tile with a beachy mosaic design and a fresh coat of paint on the vanity. New hardware, sinks, faucets, mirrors and lights finish off the design. The master bathroom used to be open to the bedroom. We added a wall with a barn door for privacy. The shower has been opened up with a beautiful pebble tile water fall. The pebbles are repeated on the vanity with a natural edge finish. The vanity received a fresh paint job, new hardware, faucets, sinks, mirrors and lights. The guest bedroom has a custom double bunk with reading lamps for the kiddos. This space now reflects the community it is in, and we have brought the beach inside.
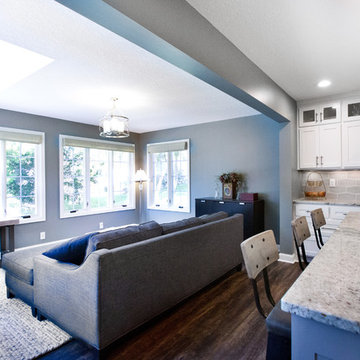
VIP Photography
Idéer för att renovera ett litet vintage allrum med öppen planlösning, med grå väggar, vinylgolv och brunt golv
Idéer för att renovera ett litet vintage allrum med öppen planlösning, med grå väggar, vinylgolv och brunt golv
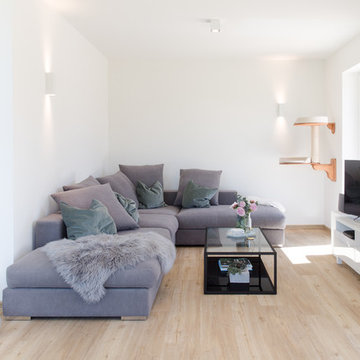
Wohnbereich in offenem Koch/Ess/Wohnzimmer
Idéer för ett litet modernt allrum med öppen planlösning, med vita väggar, vinylgolv, en fristående TV och beiget golv
Idéer för ett litet modernt allrum med öppen planlösning, med vita väggar, vinylgolv, en fristående TV och beiget golv
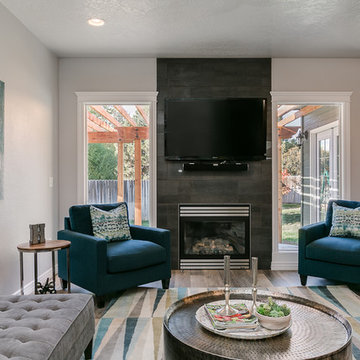
Our clients were looking for a contemporary, open-concept kitchen and family room, with a view of their expansive back yard. We removed an L shaped peninsula to incorporate a spacious island as well as updating the fire place with contemporary tile to give it a modern feel. We finished off the look, with midcentury modern furniture and decor all while keeping the feel welcoming and family friendly.
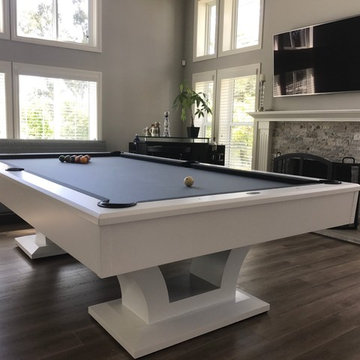
Inredning av ett modernt stort allrum med öppen planlösning, med grå väggar, vinylgolv, en standard öppen spis, en spiselkrans i sten, en väggmonterad TV och brunt golv
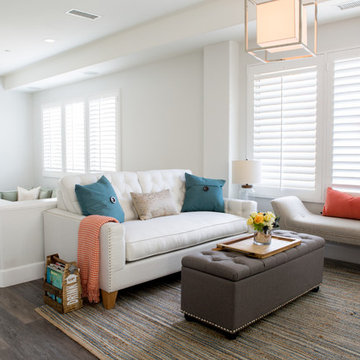
Idéer för små maritima allrum med öppen planlösning, med grå väggar och vinylgolv

White washed built-in shelving and a custom fireplace with washed brick, rustic wood mantel, and chevron shiplap above.
Foto på ett stort maritimt allrum med öppen planlösning, med grå väggar, vinylgolv, en standard öppen spis, en spiselkrans i tegelsten, en väggmonterad TV och brunt golv
Foto på ett stort maritimt allrum med öppen planlösning, med grå väggar, vinylgolv, en standard öppen spis, en spiselkrans i tegelsten, en väggmonterad TV och brunt golv
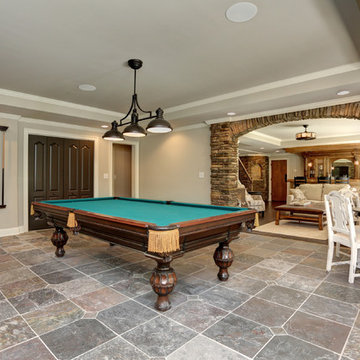
Game Room
Inspiration för ett stort vintage allrum med öppen planlösning, med ett spelrum, beige väggar, vinylgolv, en väggmonterad TV och brunt golv
Inspiration för ett stort vintage allrum med öppen planlösning, med ett spelrum, beige väggar, vinylgolv, en väggmonterad TV och brunt golv
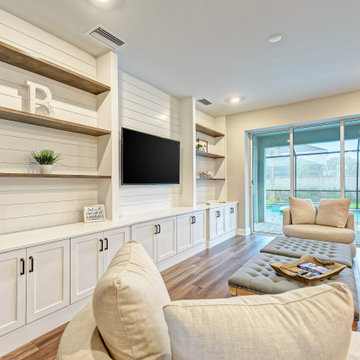
The Kristin Entertainment center has been everyone's favorite at Mallory Park, 15 feet long by 9 feet high, solid wood construction, plenty of storage, white oak shelves, and a shiplap backdrop.

This open concept living room features a mono stringer floating staircase, 72" linear fireplace with a stacked stone and wood slat surround, white oak floating shelves with accent lighting, and white oak on the ceiling.

Landmark Photography
Idéer för stora funkis allrum med öppen planlösning, med vita väggar, vinylgolv, en standard öppen spis, en väggmonterad TV och beiget golv
Idéer för stora funkis allrum med öppen planlösning, med vita väggar, vinylgolv, en standard öppen spis, en väggmonterad TV och beiget golv
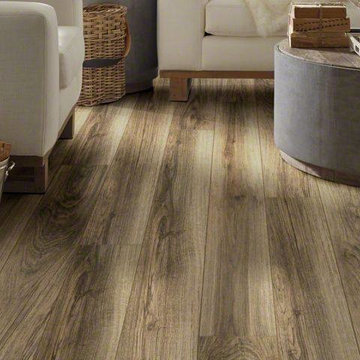
Q: Which of these floors are made of actual "Hardwood" ?
A: None.
They are actually Luxury Vinyl Tile & Plank Flooring skillfully engineered for homeowners who desire authentic design that can withstand the test of time. We brought together the beauty of realistic textures and inspiring visuals that meet all your lifestyle demands.
Ultimate Dent Protection – commercial-grade protection against dents, scratches, spills, stains, fading and scrapes.
Award-Winning Designs – vibrant, realistic visuals with multi-width planks for a custom look.
100% Waterproof* – perfect for any room including kitchens, bathrooms, mudrooms and basements.
Easy Installation – locking planks with cork underlayment easily installs over most irregular subfloors and no acclimation is needed for most installations. Coordinating trim and molding available.

Idéer för mellanstora funkis allrum med öppen planlösning, med vita väggar, vinylgolv, en standard öppen spis, en spiselkrans i trä, en väggmonterad TV och brunt golv

Gather the family for movie night or watch the big game in the expansive Lower Level Family Room. Adjacent to a game room area, wine storage and tasting area, exercise room, the home bar and backyard patio.
1 721 foton på allrum med öppen planlösning, med vinylgolv
2