1 721 foton på allrum med öppen planlösning, med vinylgolv
Sortera efter:
Budget
Sortera efter:Populärt i dag
101 - 120 av 1 721 foton
Artikel 1 av 3
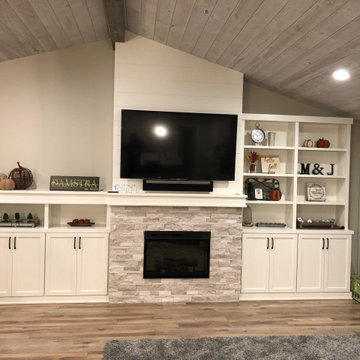
Standale HOmeSTudio involvement was selecting the STI, Ledge Stone, Strada Mist Veincut for the fireplacr surround and continuing the LVP from the kitchen.
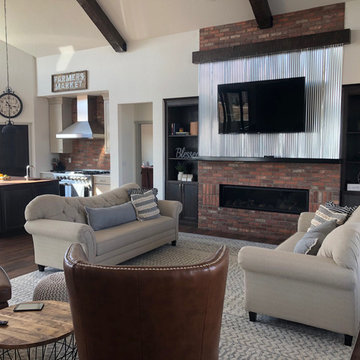
This impressive great room features plenty of room to entertain guests. It contains a wall-mounted TV, a ribbon fireplace, two couches and chairs, an area rug and is conveniently connected to the kitchen, sunroom, dining room and other first floor rooms.

Cozy river house living room with stone fireplace
Inspiration för ett mellanstort rustikt allrum med öppen planlösning, med vita väggar, vinylgolv, en standard öppen spis, en spiselkrans i sten, en väggmonterad TV och brunt golv
Inspiration för ett mellanstort rustikt allrum med öppen planlösning, med vita väggar, vinylgolv, en standard öppen spis, en spiselkrans i sten, en väggmonterad TV och brunt golv
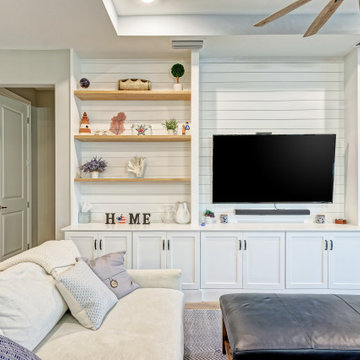
The Kristin Entertainment center has been everyone's favorite at Mallory Park, 15 feet long by 9 feet high, solid wood construction, plenty of storage, white oak shelves, and a shiplap backdrop.
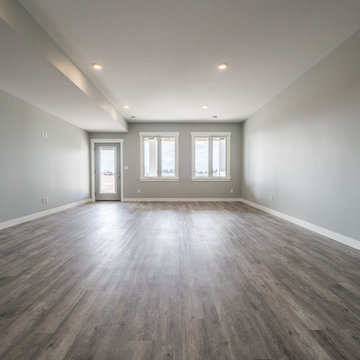
Home Builder 17 Stones Contracting
Bild på ett mellanstort funkis allrum med öppen planlösning, med grå väggar, vinylgolv, grått golv och ett spelrum
Bild på ett mellanstort funkis allrum med öppen planlösning, med grå väggar, vinylgolv, grått golv och ett spelrum
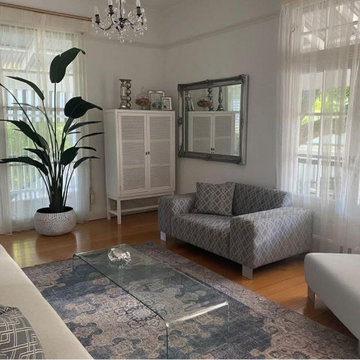
Furnish and Finish - Shopping Days
Inredning av ett klassiskt mellanstort allrum med öppen planlösning, med vita väggar, vinylgolv och gult golv
Inredning av ett klassiskt mellanstort allrum med öppen planlösning, med vita väggar, vinylgolv och gult golv
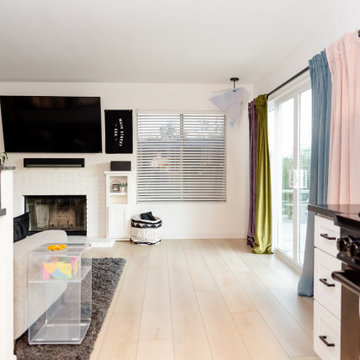
Crisp tones of maple and birch. Minimal and modern, the perfect backdrop for every room. With the Modin Collection, we have raised the bar on luxury vinyl plank. The result is a new standard in resilient flooring. Modin offers true embossed in register texture, a low sheen level, a rigid SPC core, an industry-leading wear layer, and so much more.

Landmark Remodeling partnered on us with this basement project in Minnetonka.
Long-time, returning clients wanted a family hang out space, equipped with a fireplace, wet bar, bathroom, workout room and guest bedroom.
They loved the idea of adding value to their home, but loved the idea of having a place for their boys to go with friends even more.
We used the luxury vinyl plank from their main floor for continuity, as well as navy influences that we have incorporated around their home so far, this time in the cabinetry and vanity.
The unique fireplace design was a fun alternative to shiplap and a regular tiled facade.
Photographer- Height Advantages
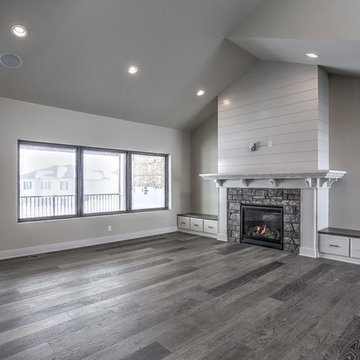
Inspiration för ett lantligt allrum med öppen planlösning, med grå väggar, vinylgolv, en standard öppen spis, en spiselkrans i sten, en väggmonterad TV och grått golv
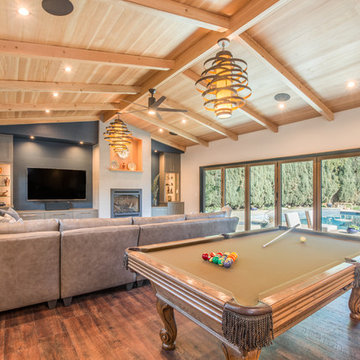
JLP Photography
Exempel på ett klassiskt allrum med öppen planlösning, med vita väggar, en väggmonterad TV, en standard öppen spis och vinylgolv
Exempel på ett klassiskt allrum med öppen planlösning, med vita väggar, en väggmonterad TV, en standard öppen spis och vinylgolv
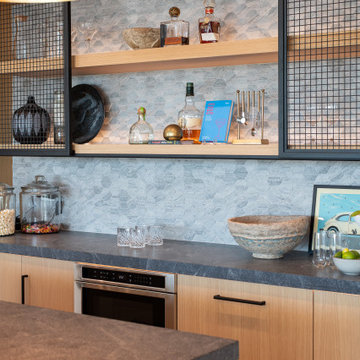
Inspiration för ett stort vintage allrum med öppen planlösning, med en hemmabar, vita väggar, vinylgolv, en väggmonterad TV och grått golv
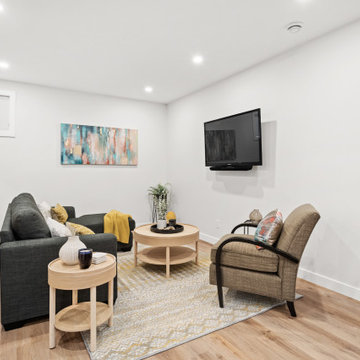
Inredning av ett modernt litet allrum med öppen planlösning, med en hemmabar, grå väggar, vinylgolv, en väggmonterad TV och brunt golv
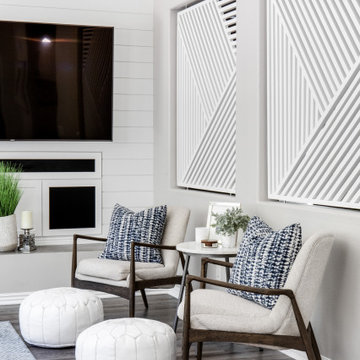
design x THREE SALT DESIGN Co.
build x Grason Construction
Inspiration för ett mellanstort vintage allrum med öppen planlösning, med grå väggar, vinylgolv, en standard öppen spis, en spiselkrans i trä, en väggmonterad TV och brunt golv
Inspiration för ett mellanstort vintage allrum med öppen planlösning, med grå väggar, vinylgolv, en standard öppen spis, en spiselkrans i trä, en väggmonterad TV och brunt golv
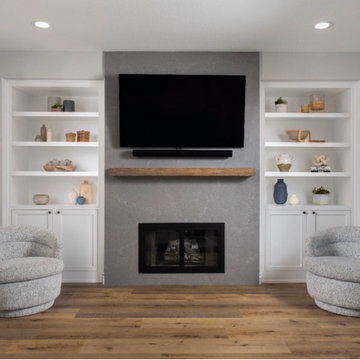
Family room with custom solid surface fireplace surround, reclaimed wood mantle, wood look luxury vinyl plank, custom millwork built-ins.
Bild på ett mellanstort vintage allrum med öppen planlösning, med grå väggar, vinylgolv, en standard öppen spis, en spiselkrans i sten, en inbyggd mediavägg och brunt golv
Bild på ett mellanstort vintage allrum med öppen planlösning, med grå väggar, vinylgolv, en standard öppen spis, en spiselkrans i sten, en inbyggd mediavägg och brunt golv
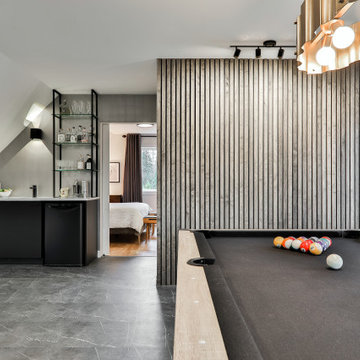
designer Lyne Brunet
Inspiration för ett stort vintage allrum med öppen planlösning, med en hemmabar, vita väggar, vinylgolv och svart golv
Inspiration för ett stort vintage allrum med öppen planlösning, med en hemmabar, vita väggar, vinylgolv och svart golv
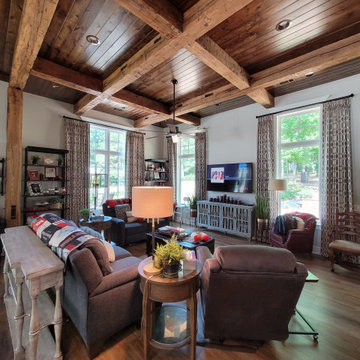
Accessible Living Room
Foto på ett stort allrum med öppen planlösning, med grå väggar, vinylgolv, en väggmonterad TV och brunt golv
Foto på ett stort allrum med öppen planlösning, med grå väggar, vinylgolv, en väggmonterad TV och brunt golv
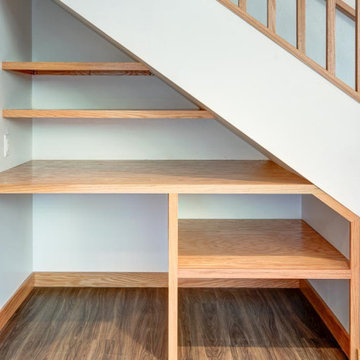
Inspiration för ett vintage allrum med öppen planlösning, med ett bibliotek, grå väggar, vinylgolv, en standard öppen spis, en spiselkrans i tegelsten och brunt golv
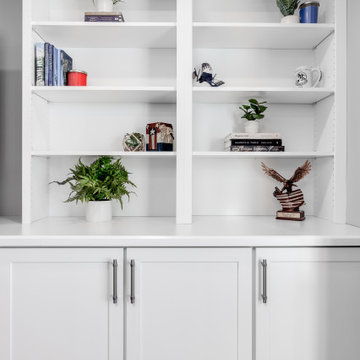
When an old neighbor referred us to a new construction home built in my old stomping grounds I was excited. First, close to home. Second it was the EXACT same floor plan as the last house I built.
We had a local contractor, Curt Schmitz sign on to do the construction and went to work on layout and addressing their wants, needs, and wishes for the space.
Since they had a fireplace upstairs they did not want one in the basement. This gave us the opportunity for a whole wall of built-ins with Smart Source for major storage and display. We also did a bar area that turned out perfectly. The space also had a space room we dedicated to a workout space with a barn door.
We did luxury vinyl plank throughout, even in the bathroom, which we have been doing increasingly.
Photographer- Holden Photos
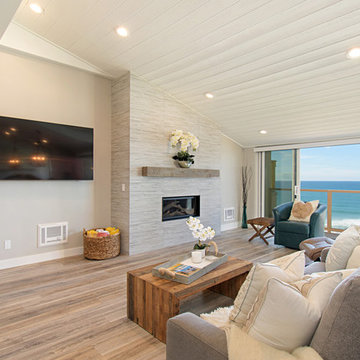
This gorgeous beach condo sits on the banks of the Pacific ocean in Solana Beach, CA. The previous design was dark, heavy and out of scale for the square footage of the space. We removed an outdated bulit in, a column that was not supporting and all the detailed trim work. We replaced it with white kitchen cabinets, continuous vinyl plank flooring and clean lines throughout. The entry was created by pulling the lower portion of the bookcases out past the wall to create a foyer. The shelves are open to both sides so the immediate view of the ocean is not obstructed. New patio sliders now open in the center to continue the view. The shiplap ceiling was updated with a fresh coat of paint and smaller LED can lights. The bookcases are the inspiration color for the entire design. Sea glass green, the color of the ocean, is sprinkled throughout the home. The fireplace is now a sleek contemporary feel with a tile surround. The mantel is made from old barn wood. A very special slab of quartzite was used for the bookcase counter, dining room serving ledge and a shelf in the laundry room. The kitchen is now white and bright with glass tile that reflects the colors of the water. The hood and floating shelves have a weathered finish to reflect drift wood. The laundry room received a face lift starting with new moldings on the door, fresh paint, a rustic cabinet and a stone shelf. The guest bathroom has new white tile with a beachy mosaic design and a fresh coat of paint on the vanity. New hardware, sinks, faucets, mirrors and lights finish off the design. The master bathroom used to be open to the bedroom. We added a wall with a barn door for privacy. The shower has been opened up with a beautiful pebble tile water fall. The pebbles are repeated on the vanity with a natural edge finish. The vanity received a fresh paint job, new hardware, faucets, sinks, mirrors and lights. The guest bedroom has a custom double bunk with reading lamps for the kiddos. This space now reflects the community it is in, and we have brought the beach inside.
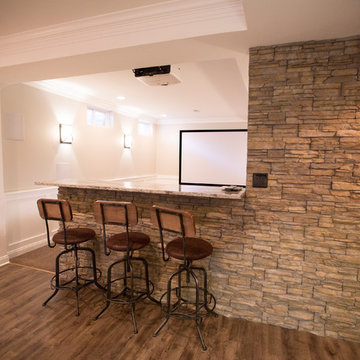
Foto på ett stort vintage allrum med öppen planlösning, med vinylgolv, ett spelrum, beige väggar, en inbyggd mediavägg och brunt golv
1 721 foton på allrum med öppen planlösning, med vinylgolv
6