33 421 foton på allrum, med svarta väggar och grå väggar
Sortera efter:
Budget
Sortera efter:Populärt i dag
21 - 40 av 33 421 foton
Artikel 1 av 3

Anna Wurz
Idéer för ett mellanstort klassiskt avskilt allrum, med grå väggar, mörkt trägolv, en bred öppen spis, en inbyggd mediavägg, ett bibliotek och en spiselkrans i trä
Idéer för ett mellanstort klassiskt avskilt allrum, med grå väggar, mörkt trägolv, en bred öppen spis, en inbyggd mediavägg, ett bibliotek och en spiselkrans i trä

Photo: Rikki Snyder © 2016 Houzz
Design: Eddie Lee
Inredning av ett modernt allrum, med ett bibliotek, grå väggar och ljust trägolv
Inredning av ett modernt allrum, med ett bibliotek, grå väggar och ljust trägolv

Foto på ett mellanstort vintage allrum med öppen planlösning, med grå väggar, ljust trägolv, en standard öppen spis och en väggmonterad TV
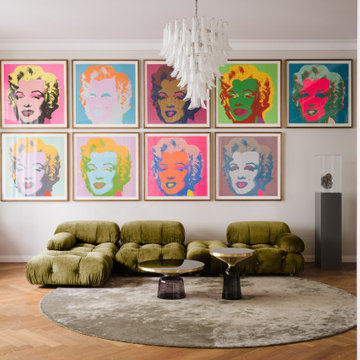
Exempel på ett stort modernt avskilt allrum, med ett bibliotek, grå väggar och ljust trägolv
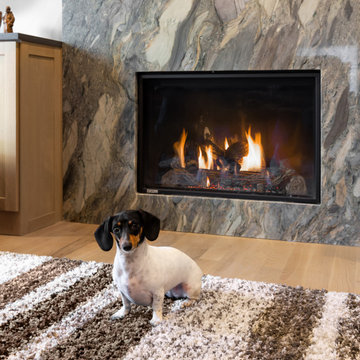
Idéer för att renovera ett lantligt allrum med öppen planlösning, med grå väggar, ljust trägolv, en standard öppen spis, en spiselkrans i sten och brunt golv
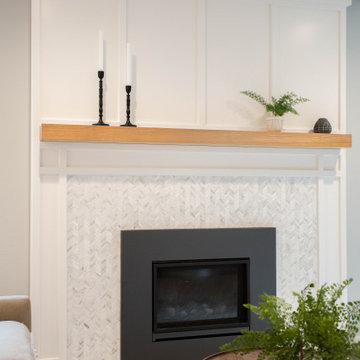
Idéer för mellanstora lantliga allrum med öppen planlösning, med grå väggar, mellanmörkt trägolv, en standard öppen spis, en spiselkrans i trä och brunt golv

Foto på ett stort allrum på loftet, med grå väggar, vinylgolv, en standard öppen spis, en spiselkrans i trä, en inbyggd mediavägg och grått golv
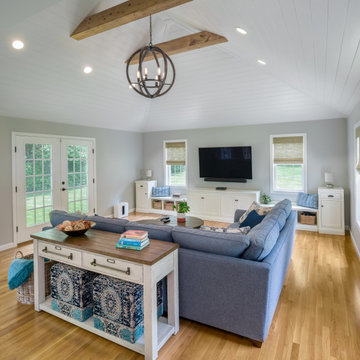
A family room addition with vaulted ceilings by Red House Design Build. Photography by Aaron Usher III. Instagram @redhousedesignbuild
Inspiration för ett stort vintage allrum med öppen planlösning, med grå väggar, mellanmörkt trägolv och en väggmonterad TV
Inspiration för ett stort vintage allrum med öppen planlösning, med grå väggar, mellanmörkt trägolv och en väggmonterad TV
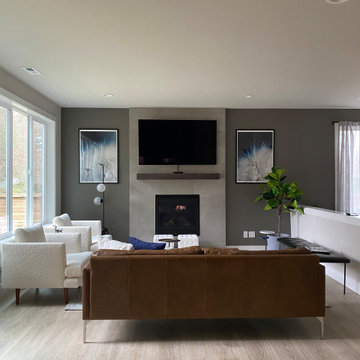
Minimalist Living room Design for a young couple.
Inspiration för mellanstora moderna allrum med öppen planlösning, med grå väggar, ljust trägolv, en standard öppen spis, en spiselkrans i betong, en väggmonterad TV och beiget golv
Inspiration för mellanstora moderna allrum med öppen planlösning, med grå väggar, ljust trägolv, en standard öppen spis, en spiselkrans i betong, en väggmonterad TV och beiget golv

Foto på ett mellanstort vintage allrum, med en hemmabar, grå väggar, heltäckningsmatta och grått golv

Ben approached us last year with the idea of converting his new triple garage into a golf simulator which he had long wanted but not been able to achieve due to restricted ceiling height. We delivered a turnkey solution which saw the triple garage split into a double garage for the golf simulator and home gym plus a separate single garage complete with racking for storage. The golf simulator itself uses Sports Coach GSX technology and features a two camera system for maximum accuracy. As well as golf, the system also includes a full multi-sport package and F1 racing functionality complete with racing seat. By extending his home network to the garage area, we were also able to programme the golf simulator into his existing Savant system and add beautiful Artcoustic sound to the room. Finally, we programmed the garage doors into Savant for good measure.

Inspiration för ett vintage allrum med öppen planlösning, med grå väggar, mörkt trägolv, en inbyggd mediavägg och brunt golv
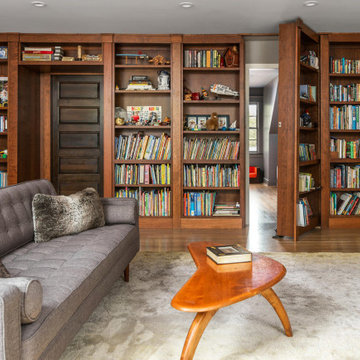
Idéer för funkis allrum, med ett bibliotek, grå väggar, mellanmörkt trägolv och brunt golv

Remarkable focal points in each area aim to capture the personality of the homeowners – An elegant vintage chandelier that draws the gaze when sitting in the parlor, baroque hand made paintings that add a French colonial charm to the dining room and a stunning marble fireplace with a pattern that just takes the viewer’s breath away and adds glamour to the living room.
A lighter toned color brightens up the entire space while creating a rustic and comfortable decor overall.
Comfy Shag rugs on the sofas ensure the family dog has a cozy spot to snuggle in. A vintage area rug with hand-selected accessories in the cabinets around the fireplace finish out a gorgeous and welcoming room. Dining area chairs with a pop of blue around a sturdy round oak table personify energy yet are classically elegant.
A lot of time, effort and of course, patience went into this 4-year project. But the end result is a balanced, harmonious space that reflects the personality of the people who use it, which is what good Design is all about.
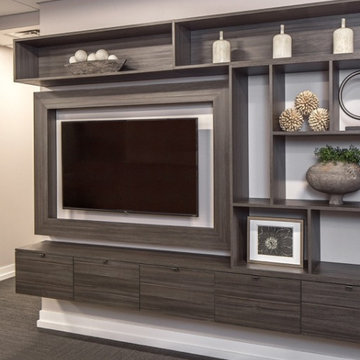
Klassisk inredning av ett mellanstort allrum med öppen planlösning, med grå väggar, heltäckningsmatta, en inbyggd mediavägg och grått golv
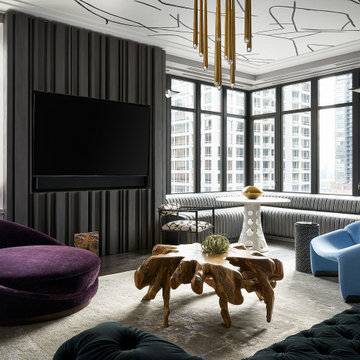
Bild på ett stort funkis avskilt allrum, med grå väggar, mörkt trägolv och en inbyggd mediavägg
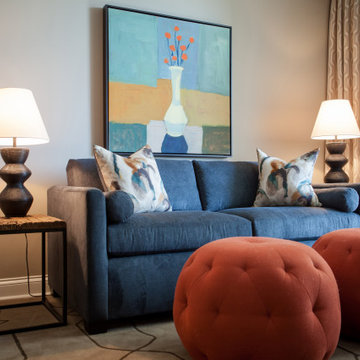
Tufted orange poufs are the focal point of this colorful family room, with modern tribal influence in the angular table lamps. The artwork on the wall and the pillows tie together the room’s color palette. Photo by Jeff Mateer | Studio West Photography.

Inspiration för mellanstora rustika allrum, med grå väggar, mörkt trägolv och grått golv

This 1960 house was in need of updating from both design and performance standpoints, and the project turned into a comprehensive deep energy retrofit, with thorough airtightness and insulation, new space conditioning and energy-recovery-ventilation, triple glazed windows, and an interior of incredible elegance. While we maintained the foundation and overall massing, this is essentially a new house, well equipped for a new generation of use and enjoyment.
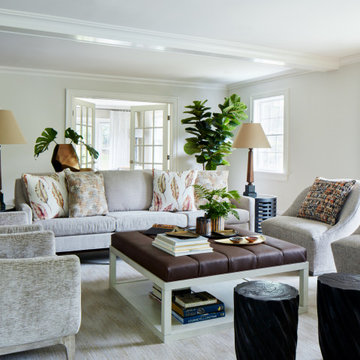
Opposites attract: Light and bright, warm and cool, beautiful and durable - and stain resistant fabrics make it all possible!
Klassisk inredning av ett stort allrum med öppen planlösning, med grå väggar och en väggmonterad TV
Klassisk inredning av ett stort allrum med öppen planlösning, med grå väggar och en väggmonterad TV
33 421 foton på allrum, med svarta väggar och grå väggar
2