971 foton på allrum, med vinylgolv
Sortera efter:
Budget
Sortera efter:Populärt i dag
141 - 160 av 971 foton
Artikel 1 av 3
Homeowners’ request: To convert the existing wood burning fire place into a gas insert and installed a tv recessed into the wall. To be able to fit the oversized antique leather couch, to fit a massive library collection.
I want my space to be functional, warm and cozy. I want to be able to sit by my fireplace, read my beloved books, gaze through the large bay window and admire the view. This space should feel like my sanctuary but I want some whimsy and lots of color like an old English den but it must be organized and cohesive.
Designer secret: Building the fireplace and making sure to be able to fit non custom bookcases on either side, adding painted black beams to the ceiling giving the space the English cozy den feeling, utilizing the opposite wall to fit tall standard bookcases, minimizing the furniture so that the clients' over sized couch fits, adding a whimsical desk and wall paper to tie all the elements together.
Materials used: FLOORING; VCT wood like vinyl strip tile - FIREPLACE WALL: dover Marengo grey textures porcelain tile 13” x 25” - WALL COVERING; metro-York Av2919 - FURNITURE; Ikea billy open book case, Structube Adel desk col. blue - WALL PAINT; 6206-21 Sketch paper.
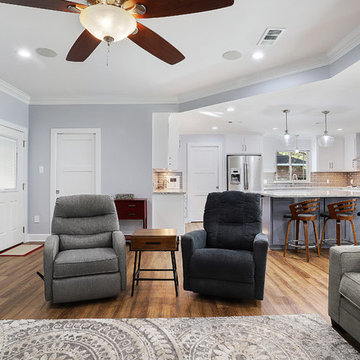
We love to do work on homes like this one! Like many in the Baton Rouge area, this 70's ranch style was in need of an update. As you walked in through the front door you were greeted by a small quaint foyer, to the right sat a dedicated formal dining, which is now a keeping/breakfast area. To the left was a small closed off den, now a large open dining area. The kitchen was segregated from the main living space which was large but secluded. Now, all spaces interact seamlessly across one great room. The couple cherishes the freedom they have to travel between areas and host gatherings. What makes these homes so great is the potential they hold. They are often well built and constructed simply, which allows for large and impressive updates!
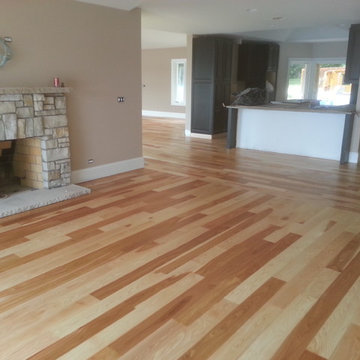
Idéer för mellanstora vintage allrum med öppen planlösning, med beige väggar, vinylgolv, en standard öppen spis, en spiselkrans i sten och flerfärgat golv
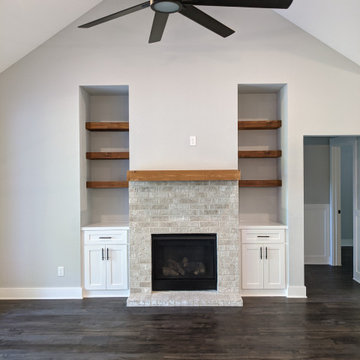
Gas Fireplace in Family Room.
Foto på ett mellanstort lantligt allrum med öppen planlösning, med grå väggar, vinylgolv, en standard öppen spis, en spiselkrans i tegelsten och grått golv
Foto på ett mellanstort lantligt allrum med öppen planlösning, med grå väggar, vinylgolv, en standard öppen spis, en spiselkrans i tegelsten och grått golv
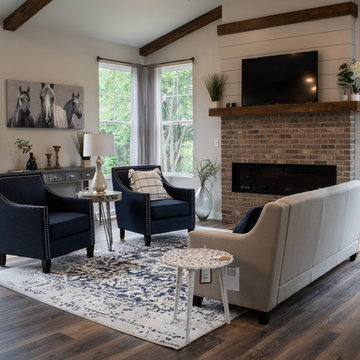
This home features an open concept layout with great room, kitchen and dining room all connected in one space. Easily walk-out to the patio.
Inspiration för stora lantliga allrum med öppen planlösning, med grå väggar, vinylgolv, en bred öppen spis, en spiselkrans i tegelsten, en inbyggd mediavägg och flerfärgat golv
Inspiration för stora lantliga allrum med öppen planlösning, med grå väggar, vinylgolv, en bred öppen spis, en spiselkrans i tegelsten, en inbyggd mediavägg och flerfärgat golv

Bild på ett stort vintage allrum på loftet, med beige väggar, vinylgolv, en standard öppen spis, en spiselkrans i trä, en väggmonterad TV och brunt golv
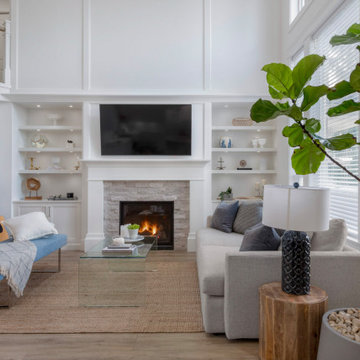
Open Concept family room
Klassisk inredning av ett mellanstort allrum med öppen planlösning, med ett musikrum, vita väggar, vinylgolv, en standard öppen spis, en väggmonterad TV och grått golv
Klassisk inredning av ett mellanstort allrum med öppen planlösning, med ett musikrum, vita väggar, vinylgolv, en standard öppen spis, en väggmonterad TV och grått golv
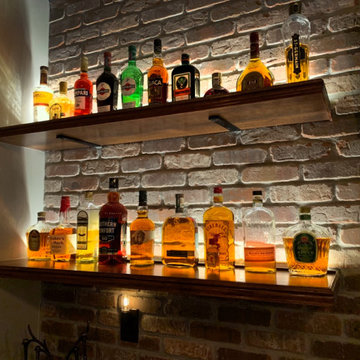
full basement remodel with custom made electric fireplace with cedar tongue and groove. Custom bar with illuminated bar shelves and coffer ceiling
Amerikansk inredning av ett stort avskilt allrum, med en hemmabar, grå väggar, vinylgolv, en standard öppen spis, en spiselkrans i trä, en väggmonterad TV och brunt golv
Amerikansk inredning av ett stort avskilt allrum, med en hemmabar, grå väggar, vinylgolv, en standard öppen spis, en spiselkrans i trä, en väggmonterad TV och brunt golv
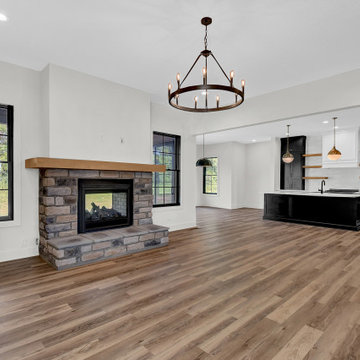
View from Great Room to kitchen, dining hall, and peeking views of the rear covered porch from the two-sided fireplace.
Idéer för att renovera ett mellanstort lantligt allrum med öppen planlösning, med vita väggar, vinylgolv, en dubbelsidig öppen spis, en spiselkrans i sten och en väggmonterad TV
Idéer för att renovera ett mellanstort lantligt allrum med öppen planlösning, med vita väggar, vinylgolv, en dubbelsidig öppen spis, en spiselkrans i sten och en väggmonterad TV
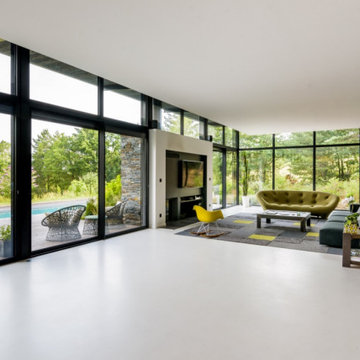
Modern inredning av ett mycket stort allrum med öppen planlösning, med svarta väggar, vinylgolv, en standard öppen spis, en spiselkrans i gips, en inbyggd mediavägg och vitt golv
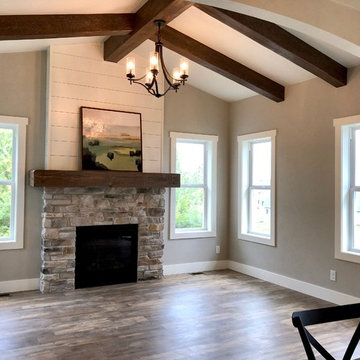
Hearth room featuring a vaulted ceiling with exposed beams and fireplace with shiplap and cultured stone surround
Idéer för mellanstora rustika allrum, med grå väggar, vinylgolv, en standard öppen spis, en spiselkrans i sten och brunt golv
Idéer för mellanstora rustika allrum, med grå väggar, vinylgolv, en standard öppen spis, en spiselkrans i sten och brunt golv
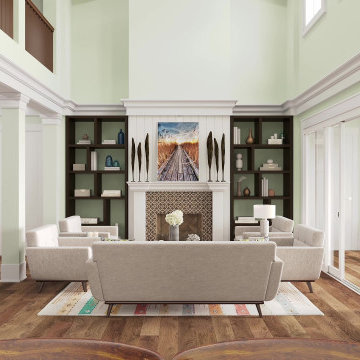
A view of the great room, as seen staining in the 12'-0" case opening that separates the two story great room for the kitchen. We see the use of more mosaic tiles that match the kitchen backsplash. The client continued the theme of using the cabinets as an accent element. The open shelves are painted a deep brown color to mimic the color of the wet bar and kitchen island cabinets.
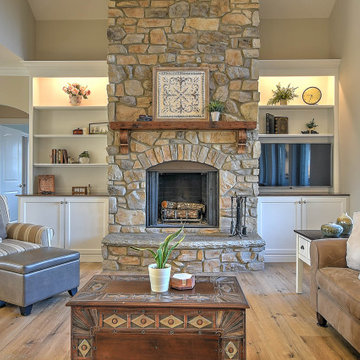
Inspiration för mellanstora klassiska allrum med öppen planlösning, med beige väggar, vinylgolv, en standard öppen spis, en spiselkrans i sten, en inbyggd mediavägg och beiget golv
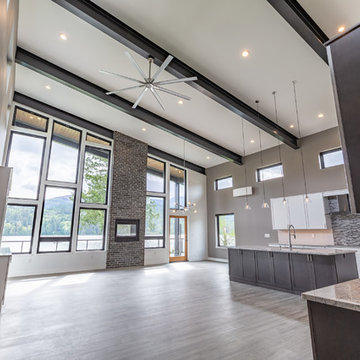
lots of windows
amazing view
Idéer för ett modernt allrum med öppen planlösning, med en hemmabar, grå väggar, vinylgolv, en dubbelsidig öppen spis, en spiselkrans i tegelsten, en väggmonterad TV och grått golv
Idéer för ett modernt allrum med öppen planlösning, med en hemmabar, grå väggar, vinylgolv, en dubbelsidig öppen spis, en spiselkrans i tegelsten, en väggmonterad TV och grått golv
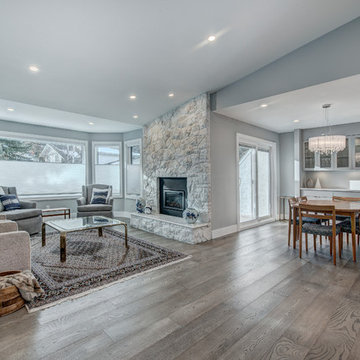
modern open concept living and dining area with new gas insert fireplace and dining area built-in cabinetry.
Foto på ett mellanstort funkis allrum med öppen planlösning, med grå väggar, vinylgolv, en standard öppen spis, en spiselkrans i sten och grått golv
Foto på ett mellanstort funkis allrum med öppen planlösning, med grå väggar, vinylgolv, en standard öppen spis, en spiselkrans i sten och grått golv

Warm and inviting, open floor concept family space. Warm up with the white stacked stone, corner gas fireplace. Dining opens up to a large covered back patio.
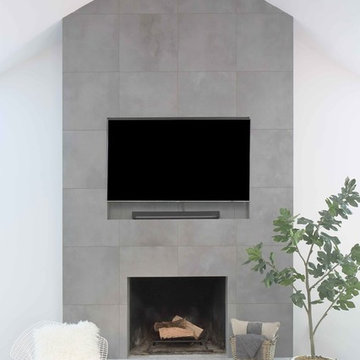
Vaulted Family room with weather wood beams, and wood burning fireplace. Modern fireplace is clad in concrete looking porcelain tiles and has a raised hearth. TV niche is Built-in to fireplace.
Photography by: Susan Fisher
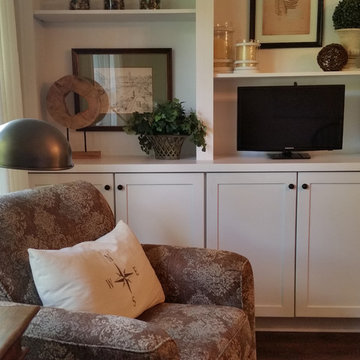
This former family room was transformed to be a gathering room with so much more function. Now it serves as a Dining room, TV room, Family room, Home office, and meeting space. Beige walls and white crown molding surround white bookshelves and cabinets giving storage. Brick fireplace and wood mantel has been painted white. Furniture includes: upholstered swivel chairs, & end table. Accessorized with table lamp, framed artwork, decorative items, sphere, & candles.
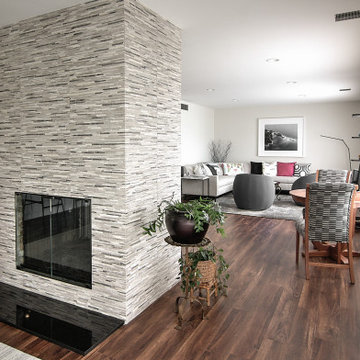
Complete remodel of a North Fork vacation house.By removing walls a light open and airy space was created for entertaining family and friends.
Inspiration för mellanstora moderna allrum med öppen planlösning, med grå väggar, vinylgolv, en dubbelsidig öppen spis och brunt golv
Inspiration för mellanstora moderna allrum med öppen planlösning, med grå väggar, vinylgolv, en dubbelsidig öppen spis och brunt golv
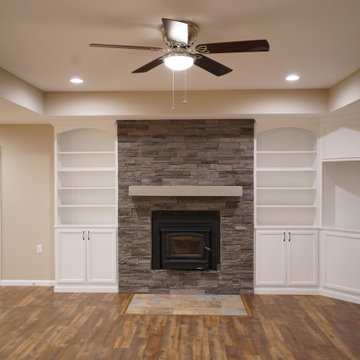
Beautiful open family room inside of Net Zero Home. This room has a wood stove insert with a non-combustable mantle above it. It also features built-in bookcases on either side of wood stove with recessed TV niche in corner.
971 foton på allrum, med vinylgolv
8