971 foton på allrum, med vinylgolv
Sortera efter:
Budget
Sortera efter:Populärt i dag
161 - 180 av 971 foton
Artikel 1 av 3
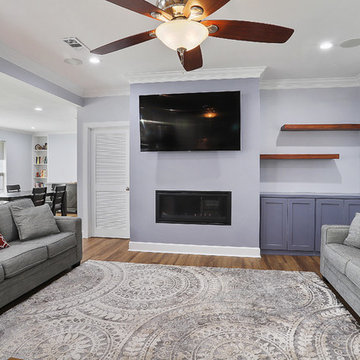
We love to do work on homes like this one! Like many in the Baton Rouge area, this 70's ranch style was in need of an update. As you walked in through the front door you were greeted by a small quaint foyer, to the right sat a dedicated formal dining, which is now a keeping/breakfast area. To the left was a small closed off den, now a large open dining area. The kitchen was segregated from the main living space which was large but secluded. Now, all spaces interact seamlessly across one great room. The couple cherishes the freedom they have to travel between areas and host gatherings. What makes these homes so great is the potential they hold. They are often well built and constructed simply, which allows for large and impressive updates!
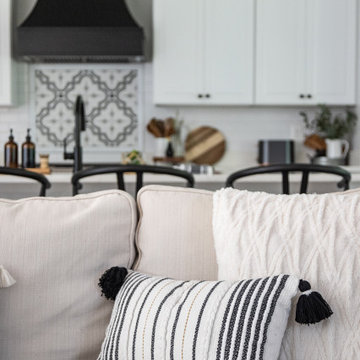
Modern farmhouse new construction great room in Haymarket, VA.
Inspiration för ett mellanstort lantligt allrum med öppen planlösning, med vita väggar, vinylgolv, en dubbelsidig öppen spis, en väggmonterad TV och brunt golv
Inspiration för ett mellanstort lantligt allrum med öppen planlösning, med vita väggar, vinylgolv, en dubbelsidig öppen spis, en väggmonterad TV och brunt golv
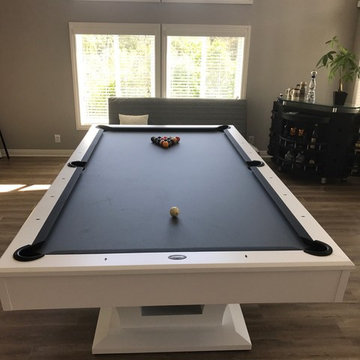
Idéer för att renovera ett stort funkis allrum med öppen planlösning, med grå väggar, vinylgolv, en standard öppen spis, en spiselkrans i sten, en väggmonterad TV och brunt golv
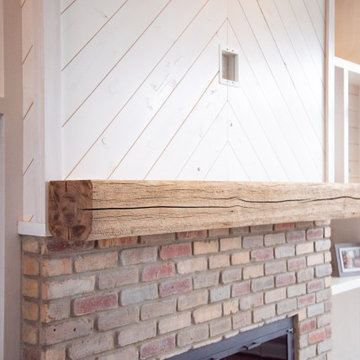
White washed built-in shelving and a custom fireplace with washed brick, rustic wood mantel, and chevron shiplap above.
Idéer för stora maritima allrum med öppen planlösning, med grå väggar, vinylgolv, en standard öppen spis, en spiselkrans i tegelsten, en väggmonterad TV och brunt golv
Idéer för stora maritima allrum med öppen planlösning, med grå väggar, vinylgolv, en standard öppen spis, en spiselkrans i tegelsten, en väggmonterad TV och brunt golv
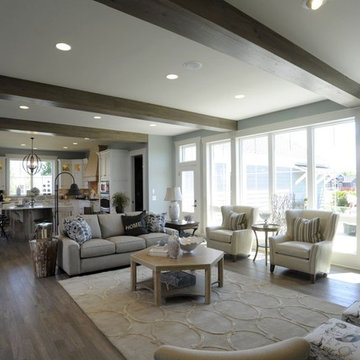
Inspiration för ett maritimt allrum med öppen planlösning, med blå väggar, vinylgolv, en standard öppen spis, en spiselkrans i tegelsten, en inbyggd mediavägg och grått golv
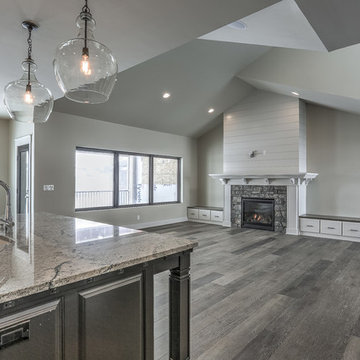
Inspiration för ett lantligt allrum med öppen planlösning, med grå väggar, vinylgolv, en standard öppen spis, en spiselkrans i sten, en väggmonterad TV och grått golv
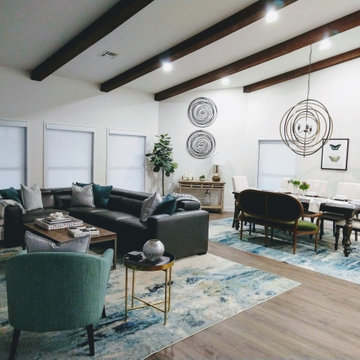
Diningroom, living area, light hardwood floors, exposed beam ceilings.
Modern inredning av ett stort allrum med öppen planlösning, med vinylgolv, en standard öppen spis, en väggmonterad TV och brunt golv
Modern inredning av ett stort allrum med öppen planlösning, med vinylgolv, en standard öppen spis, en väggmonterad TV och brunt golv
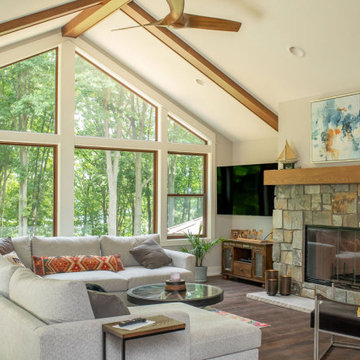
Take a look at the transformation of this family cottage in Southwest Michigan! This was an extensive interior update along with an addition to the main building. We worked hard to design the new cottage to feel like it was always meant to be. Our focus was driven around creating a vaulted living space out towards the lake, adding additional sleeping and bathroom, and updating the exterior to give it the look they love!
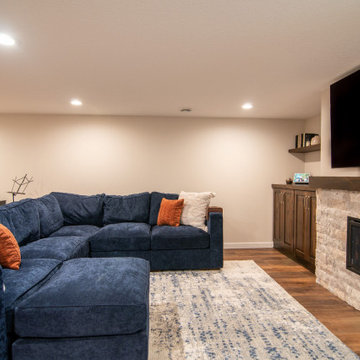
Only a few minutes from the project to the left (Another Minnetonka Finished Basement) this space was just as cluttered, dark, and under utilized.
Done in tandem with Landmark Remodeling, this space had a specific aesthetic: to be warm, with stained cabinetry, gas fireplace, and wet bar.
They also have a musically inclined son who needed a place for his drums and piano. We had amble space to accomodate everything they wanted.
We decided to move the existing laundry to another location, which allowed for a true bar space and two-fold, a dedicated laundry room with folding counter and utility closets.
The existing bathroom was one of the scariest we've seen, but we knew we could save it.
Overall the space was a huge transformation!
Photographer- Height Advantages
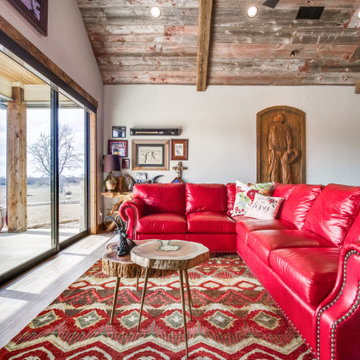
Idéer för mellanstora vintage allrum med öppen planlösning, med ett spelrum, grå väggar, vinylgolv, en öppen hörnspis, en spiselkrans i sten, en väggmonterad TV och beiget golv
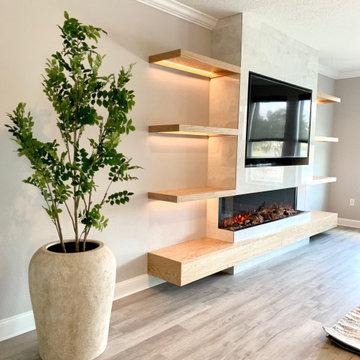
Completed wall unit with 3-sided fireplace with floating shelves and LED lighting.
Idéer för att renovera ett stort vintage allrum på loftet, med grå väggar, vinylgolv, en standard öppen spis, en spiselkrans i trä, en inbyggd mediavägg och grått golv
Idéer för att renovera ett stort vintage allrum på loftet, med grå väggar, vinylgolv, en standard öppen spis, en spiselkrans i trä, en inbyggd mediavägg och grått golv
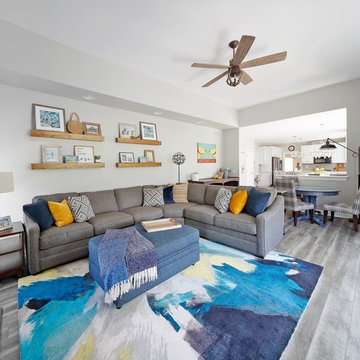
Our client wanted to renovate their family room. The home is for a hard working family with a number of dogs who are so dear to them. We included built in dog beds that can convert to a double desk and console area if they ever sell the house.

Владимир Бурцев - фото
Foto på ett litet eklektiskt allrum, med grå väggar, vinylgolv och en öppen vedspis
Foto på ett litet eklektiskt allrum, med grå väggar, vinylgolv och en öppen vedspis
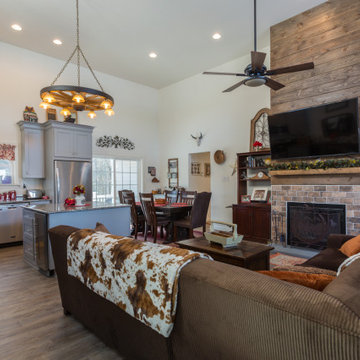
This is an addition for the in-laws. It is cozy yet open. The kitchen and family room share a space. There are 2 bedrooms and 2 bathrooms. The unique fireplace features both barnwood and Chicago brick elements.
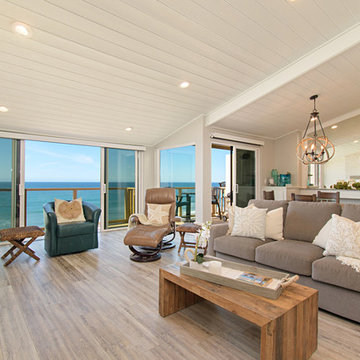
This gorgeous beach condo sits on the banks of the Pacific ocean in Solana Beach, CA. The previous design was dark, heavy and out of scale for the square footage of the space. We removed an outdated bulit in, a column that was not supporting and all the detailed trim work. We replaced it with white kitchen cabinets, continuous vinyl plank flooring and clean lines throughout. The entry was created by pulling the lower portion of the bookcases out past the wall to create a foyer. The shelves are open to both sides so the immediate view of the ocean is not obstructed. New patio sliders now open in the center to continue the view. The shiplap ceiling was updated with a fresh coat of paint and smaller LED can lights. The bookcases are the inspiration color for the entire design. Sea glass green, the color of the ocean, is sprinkled throughout the home. The fireplace is now a sleek contemporary feel with a tile surround. The mantel is made from old barn wood. A very special slab of quartzite was used for the bookcase counter, dining room serving ledge and a shelf in the laundry room. The kitchen is now white and bright with glass tile that reflects the colors of the water. The hood and floating shelves have a weathered finish to reflect drift wood. The laundry room received a face lift starting with new moldings on the door, fresh paint, a rustic cabinet and a stone shelf. The guest bathroom has new white tile with a beachy mosaic design and a fresh coat of paint on the vanity. New hardware, sinks, faucets, mirrors and lights finish off the design. The master bathroom used to be open to the bedroom. We added a wall with a barn door for privacy. The shower has been opened up with a beautiful pebble tile water fall. The pebbles are repeated on the vanity with a natural edge finish. The vanity received a fresh paint job, new hardware, faucets, sinks, mirrors and lights. The guest bedroom has a custom double bunk with reading lamps for the kiddos. This space now reflects the community it is in, and we have brought the beach inside.
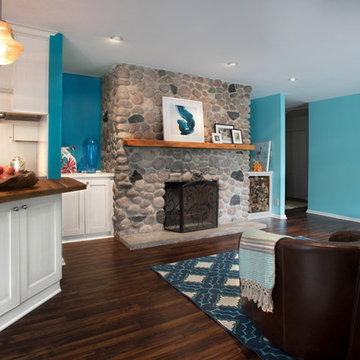
The family room side of this kitchen remodel received a total makeover. We stripped off the wall paneling, fake beams, and stripped the paint off the mantel to reveal the cedar wood underneath.
Pam Ferderbar Photography
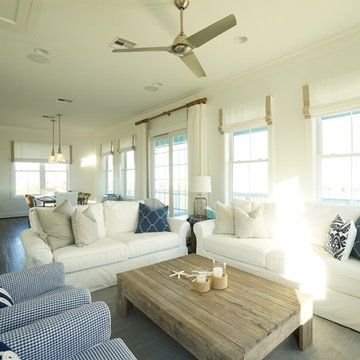
Inspiration för mellanstora maritima allrum med öppen planlösning, med vita väggar, vinylgolv, en bred öppen spis och en väggmonterad TV
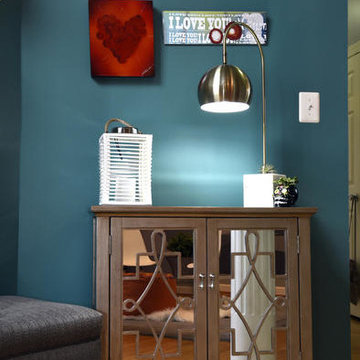
Entry seating and storage.
Inspiration för mellanstora klassiska allrum med öppen planlösning, med grå väggar, vinylgolv, en standard öppen spis, en spiselkrans i trä och en väggmonterad TV
Inspiration för mellanstora klassiska allrum med öppen planlösning, med grå väggar, vinylgolv, en standard öppen spis, en spiselkrans i trä och en väggmonterad TV
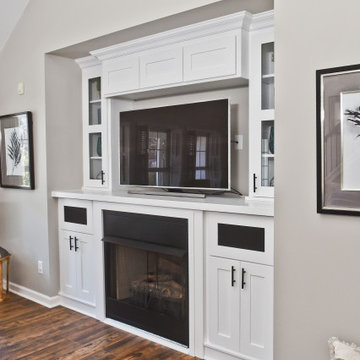
Relocated gas logs and created one focal point.
Foto på ett vintage allrum, med grå väggar, vinylgolv, en standard öppen spis, en spiselkrans i trä, en inbyggd mediavägg och brunt golv
Foto på ett vintage allrum, med grå väggar, vinylgolv, en standard öppen spis, en spiselkrans i trä, en inbyggd mediavägg och brunt golv
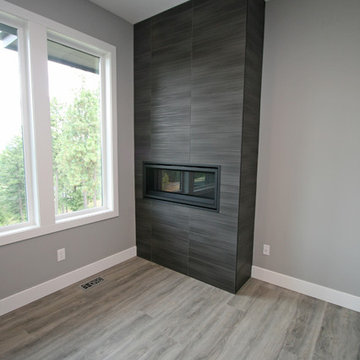
Exempel på ett mellanstort modernt allrum med öppen planlösning, med grå väggar, vinylgolv, en bred öppen spis, en spiselkrans i trä, en väggmonterad TV och grått golv
971 foton på allrum, med vinylgolv
9