274 foton på allrum, med vitt golv
Sortera efter:
Budget
Sortera efter:Populärt i dag
21 - 40 av 274 foton
Artikel 1 av 3
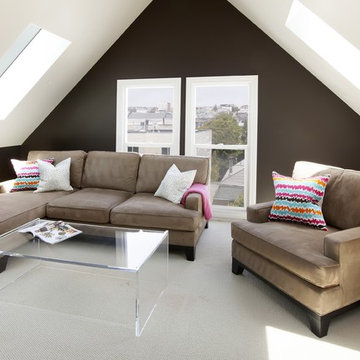
Steph Dewey, Reflex Imaging
Exempel på ett mellanstort klassiskt allrum på loftet, med bruna väggar, heltäckningsmatta och vitt golv
Exempel på ett mellanstort klassiskt allrum på loftet, med bruna väggar, heltäckningsmatta och vitt golv
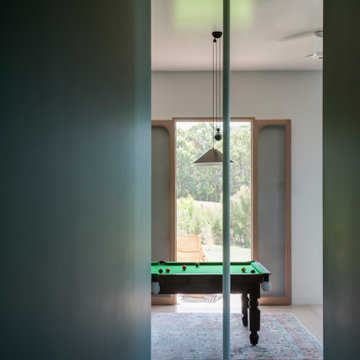
The pool table space and hallway merge with the stair down to the lower level and access to the west facing verandah is immediate for summer afternoons.
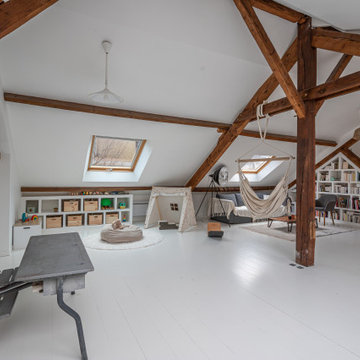
Un loft immense, dans un ancien garage, à rénover entièrement pour moins de 250 euros par mètre carré ! Il a fallu ruser.... les anciens propriétaires avaient peint les murs en vert pomme et en violet, aucun sol n'était semblable à l'autre.... l'uniformisation s'est faite par le choix d'un beau blanc mat partout, sols murs et plafonds, avec un revêtement de sol pour usage commercial qui a permis de proposer de la résistance tout en conservant le bel aspect des lattes de parquet (en réalité un parquet flottant de très mauvaise facture, qui semble ainsi du parquet massif simplement peint). Le blanc a aussi apporté de la luminosité et une impression de calme, d'espace et de quiétude, tout en jouant au maximum de la luminosité naturelle dans cet ancien garage où les seules fenêtres sont des fenêtres de toit qui laissent seulement voir le ciel. La salle de bain était en carrelage marron, remplacé par des carreaux émaillés imitation zelliges ; pour donner du cachet et un caractère unique au lieu, les meubles ont été maçonnés sur mesure : plan vasque dans la salle de bain, bibliothèque dans le salon de lecture, vaisselier dans l'espace dinatoire, meuble de rangement pour les jouets dans le coin des enfants. La cuisine ne pouvait pas être refaite entièrement pour une question de budget, on a donc simplement remplacé les portes blanches laquées d'origine par du beau pin huilé et des poignées industrielles. Toujours pour respecter les contraintes financières de la famille, les meubles et accessoires ont été dans la mesure du possible chinés sur internet ou aux puces. Les nouveaux propriétaires souhaitaient un univers industriels campagnard, un sentiment de maison de vacances en noir, blanc et bois. Seule exception : la chambre d'enfants (une petite fille et un bébé) pour laquelle une estrade sur mesure a été imaginée, avec des rangements en dessous et un espace pour la tête de lit du berceau. Le papier peint Rebel Walls à l'ambiance sylvestre complète la déco, très nature et poétique.
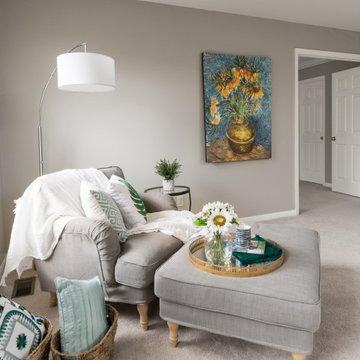
Inspiration för mellanstora klassiska allrum med öppen planlösning, med grå väggar, heltäckningsmatta och vitt golv
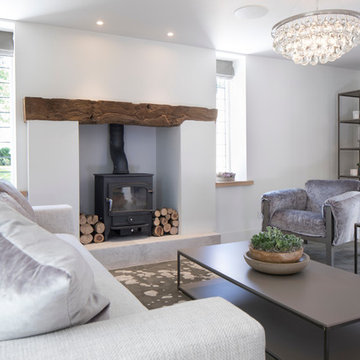
A once dark dated small room has now been transformed into a natural light filled space in this total home renovation. Working with Llama Architects and Llama Projects on the total renovation of this wonderfully located property. Opening up the existing ground floor and creating a new stunning entrance hallway allowed us to create a more open plan, beautifully natual light filled elegant Family / Morning Room near to the fabulous B3 Bulthaup newly installed kitchen. Working with the clients existing wood burner & art work we created a stylish cosy area with all new large format tiled flooring, plastered in fireplace, replacing the exposed brick and chunky oak window cills throughout. Stylish furniture and lighting design in calming soft colour tones to compliment the new interior scheme. This room now is a wonderfully functioning part of the homes newly renovated floor plan. A few Before images are at the end of the album.
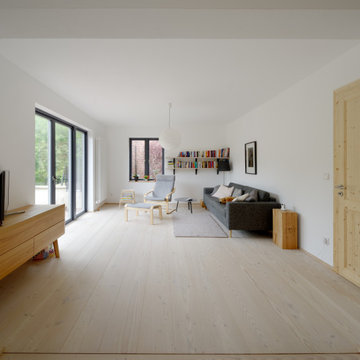
Ein Wohnzimmer wie man es sich wünscht. Durch die Douglasie Dielen von Hiram wirkt der Raum besonders groß und weitläufig. Das helle Holz lädt zum Verweilen ein.
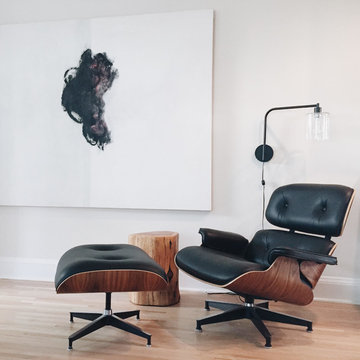
Idéer för stora eklektiska allrum med öppen planlösning, med beige väggar, ljust trägolv och vitt golv
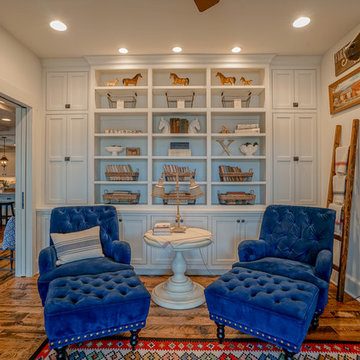
Idéer för små lantliga avskilda allrum, med ett bibliotek, vita väggar och vitt golv
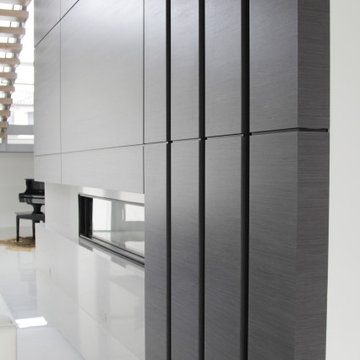
This stunning ultra-modern and fully custom fireplace enclosure made in Germany. Perfectly aligned shadow gaps are completing this modern design and make it such an inviting space for family and friends to gather and enjoy some crackling fire.
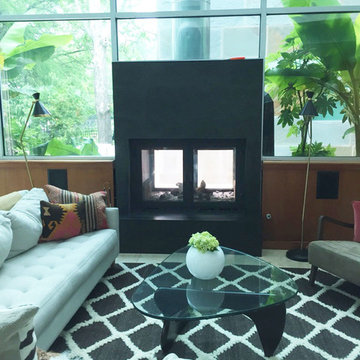
Acucraft UNITY 36 Indoor Outdoor See Through Fireplace with Rectangular Fronts & Doors, Black Matte Finish, Cylinder Handles, Stucco Surround and Hearth.
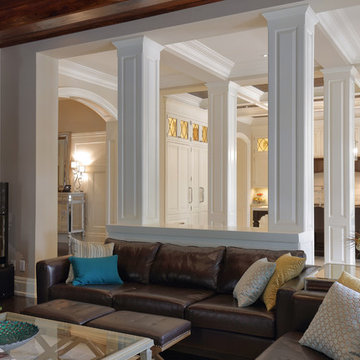
The family room is separated from the kitchen by pairs of open columns.
Klassisk inredning av ett stort allrum med öppen planlösning, med vita väggar och vitt golv
Klassisk inredning av ett stort allrum med öppen planlösning, med vita väggar och vitt golv
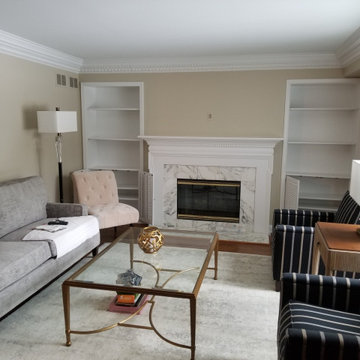
Upon Completion
• We sufficiently Prepared and Protected surrounding area’s ahead of services
• Patched all Cracks, all Nail Holes and all Dent’s and Dings
• Spot Primed all Patches
• Painted the Walls r
• Caulked all Base and Trim to Filled all Gaps/Cracks and Fill all Nail Holes
• Painted Base Boards

©mauronster
Idéer för stora funkis allrum med öppen planlösning, med klinkergolv i porslin, vitt golv och vita väggar
Idéer för stora funkis allrum med öppen planlösning, med klinkergolv i porslin, vitt golv och vita väggar
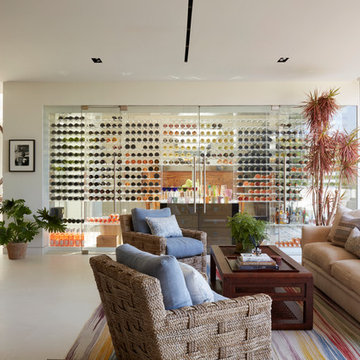
Idéer för ett 60 tals allrum med öppen planlösning, med vita väggar och vitt golv
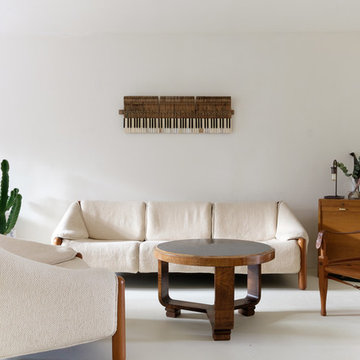
James Fancourt
Bild på ett mellanstort nordiskt avskilt allrum, med vita väggar och vitt golv
Bild på ett mellanstort nordiskt avskilt allrum, med vita väggar och vitt golv
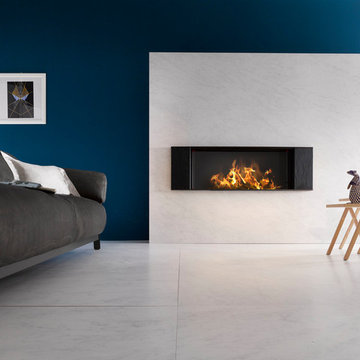
Rocci - Image for business
Modern inredning av ett mellanstort allrum med öppen planlösning, med blå väggar, en bred öppen spis, en spiselkrans i trä och vitt golv
Modern inredning av ett mellanstort allrum med öppen planlösning, med blå väggar, en bred öppen spis, en spiselkrans i trä och vitt golv
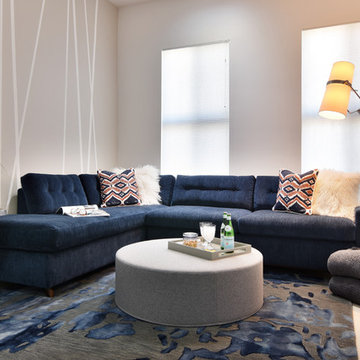
Idéer för ett mellanstort modernt allrum med öppen planlösning, med beige väggar, klinkergolv i porslin och vitt golv
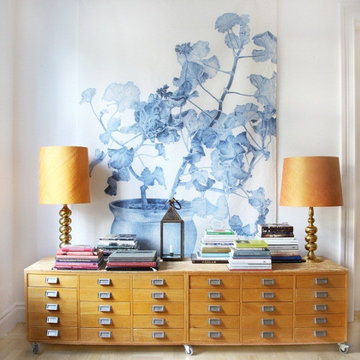
The library became a converted room for tranquility, quality reading time and a place of artistic inspiration to create a number of things the homeowner loves doing.
We added the light weight area throw as an accent to the room creating the vibe.
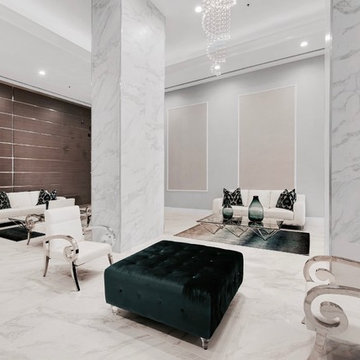
Bild på ett mycket stort funkis allrum med öppen planlösning, med grå väggar, klinkergolv i porslin och vitt golv
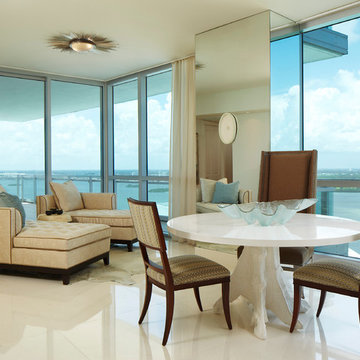
Photographer: Robert Brantley
Inspiration för ett stort tropiskt allrum med öppen planlösning, med vitt golv, vita väggar och klinkergolv i porslin
Inspiration för ett stort tropiskt allrum med öppen planlösning, med vitt golv, vita väggar och klinkergolv i porslin
274 foton på allrum, med vitt golv
2