274 foton på allrum, med vitt golv
Sortera efter:
Budget
Sortera efter:Populärt i dag
81 - 100 av 274 foton
Artikel 1 av 3
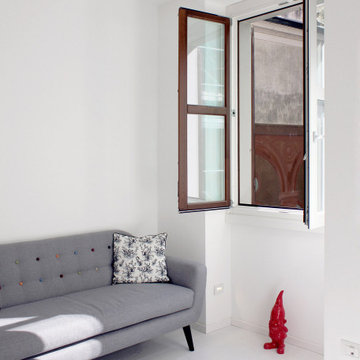
Nella zona living la presenza scherzosa dello gnomo rosso in ceramica sdrammatizza la vocazione purista della casa; il divano tre posti Ritchie con bottoni arcobaleno gli fa da spalla nell’introdurre l’affaccio sullo spazio esterno del cortile finemente affrescato.
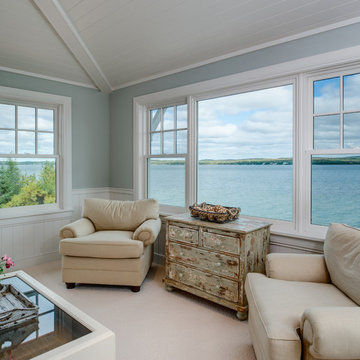
Northern Michigan summers are best spent on the water. The family can now soak up the best time of the year in their wholly remodeled home on the shore of Lake Charlevoix.
This beachfront infinity retreat offers unobstructed waterfront views from the living room thanks to a luxurious nano door. The wall of glass panes opens end to end to expose the glistening lake and an entrance to the porch. There, you are greeted by a stunning infinity edge pool, an outdoor kitchen, and award-winning landscaping completed by Drost Landscape.
Inside, the home showcases Birchwood craftsmanship throughout. Our family of skilled carpenters built custom tongue and groove siding to adorn the walls. The one of a kind details don’t stop there. The basement displays a nine-foot fireplace designed and built specifically for the home to keep the family warm on chilly Northern Michigan evenings. They can curl up in front of the fire with a warm beverage from their wet bar. The bar features a jaw-dropping blue and tan marble countertop and backsplash. / Photo credit: Phoenix Photographic
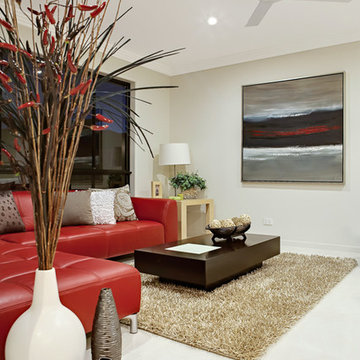
Linda Mandy Photography
Inredning av ett modernt mellanstort allrum med öppen planlösning, med vita väggar, klinkergolv i keramik och vitt golv
Inredning av ett modernt mellanstort allrum med öppen planlösning, med vita väggar, klinkergolv i keramik och vitt golv
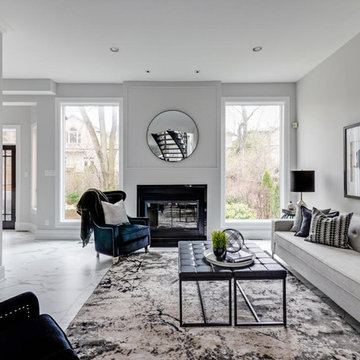
Idéer för ett stort modernt allrum med öppen planlösning, med marmorgolv, en standard öppen spis, vitt golv, grå väggar och en spiselkrans i trä
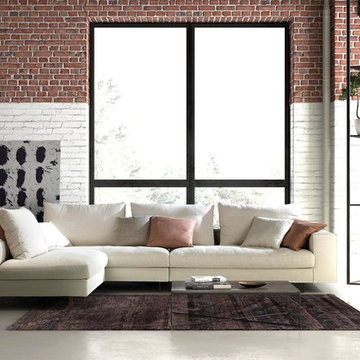
Idéer för att renovera ett stort funkis allrum med öppen planlösning, med flerfärgade väggar och vitt golv

The homeowner had previously updated their mid-century home to match their Prairie-style preferences - completing the Kitchen, Living and Dining Rooms. This project included a complete redesign of the Bedroom wing, including Master Bedroom Suite, guest Bedrooms, and 3 Baths; as well as the Office/Den and Dining Room, all to meld the mid-century exterior with expansive windows and a new Prairie-influenced interior. Large windows (existing and new to match ) let in ample daylight and views to their expansive gardens.
Photography by homeowner.
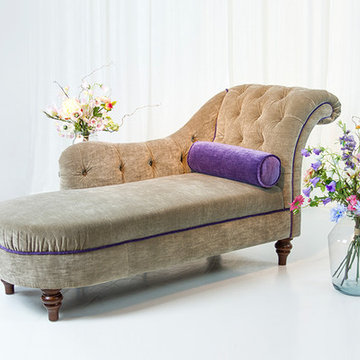
Exempel på ett mellanstort retro allrum med öppen planlösning, med ett bibliotek, vita väggar, betonggolv, en spiselkrans i tegelsten och vitt golv
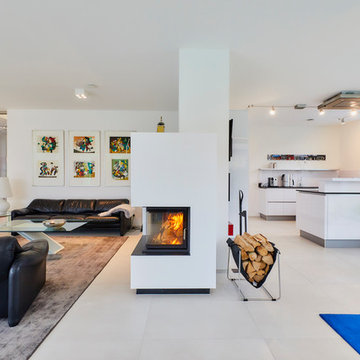
Das offene Wohnzimmer mit verschiedenen Sitzbereichen am Kamin oder direkt mit Blick in den Garten bietet viel Platz um Ruhe zu finden. Der Speicherkamin ist in der Gebäudemitte platziert, damit die Wärme den ganzen Tag in alle Richtungen strahlen kann. Der Ausblick in den Garten ist ohne Hindernisse möglich und kann Ebenerdig erreicht werden.
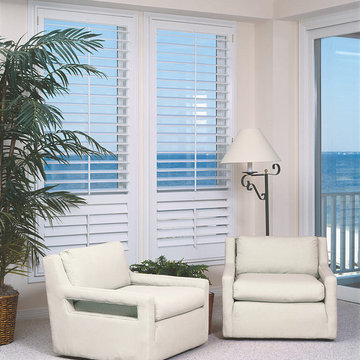
Idéer för att renovera ett litet maritimt avskilt allrum, med beige väggar, linoleumgolv och vitt golv
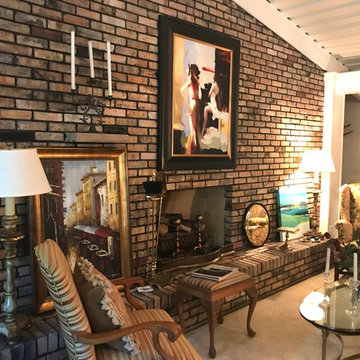
Exempel på ett mellanstort klassiskt allrum med öppen planlösning, med heltäckningsmatta, en standard öppen spis, en spiselkrans i tegelsten och vitt golv
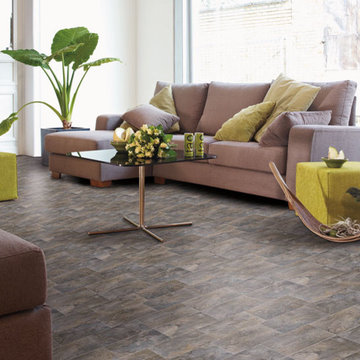
The unique construction of Earthscapes provides comfortable and carefree living in any room of your home, especially those where moisture might be a problem. Designed to mimic the look of hardwood and ceramic it is available in a variety of styles from coastal greys to classic mahogany.
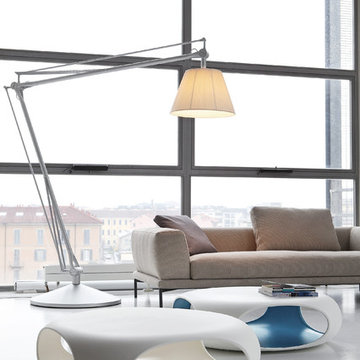
Designed by Matthias Demacker for Bonaldo and manufactured in Italy, Pebble Designer Coffee Table is the winner of 2010 Good Design Award. Evocative of modernism in a very organic inviting fashion, Pebble Coffee Table is multi-dimensional and architectural by nature, continuously emerging as a refined and practical element with enchanting flair and ambient focus.
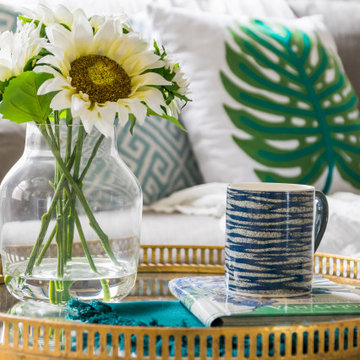
Klassisk inredning av ett mellanstort allrum med öppen planlösning, med grå väggar, heltäckningsmatta och vitt golv
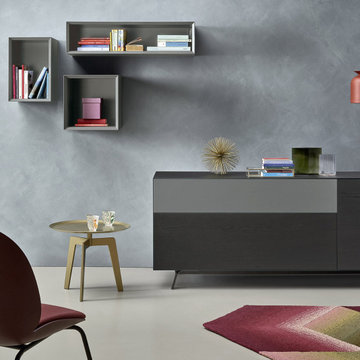
Zum Shop -> https://www.livarea.de/schraenke/hangeschranke/livitalia-minimal-haengeschrank.html
Die Hängeschränke sind in einem italienischen Designer Wohnzimmer immer eine ideale Ergänzung der Lowboards oder sonstigen Schränke einer Wohnwand.
Die Hängeschränke sind in einem italienischen Designer Wohnzimmer immer eine ideale Ergänzung der Lowboards oder sonstigen Schränke einer Wohnwand.
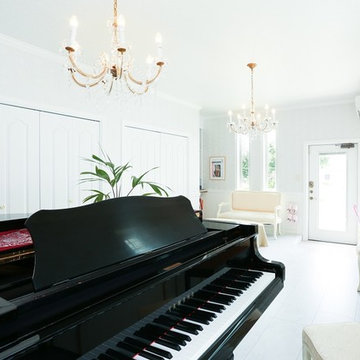
北の地に佇む白亜の邸宅
Bild på ett mellanstort vintage allrum, med ett musikrum, vita väggar, marmorgolv och vitt golv
Bild på ett mellanstort vintage allrum, med ett musikrum, vita väggar, marmorgolv och vitt golv
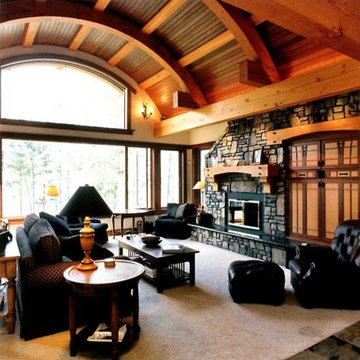
A local family business, Centennial Timber Frames started in a garage and has been in creating timber frames since 1988, with a crew of craftsmen dedicated to the art of mortise and tenon joinery.
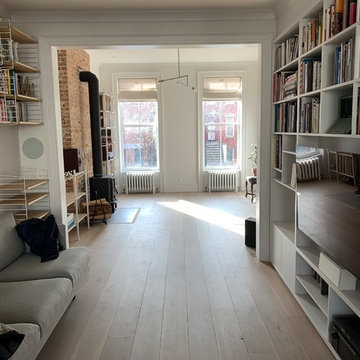
Idéer för ett mellanstort industriellt allrum med öppen planlösning, med vita väggar, ljust trägolv, en öppen vedspis, en spiselkrans i trä och vitt golv
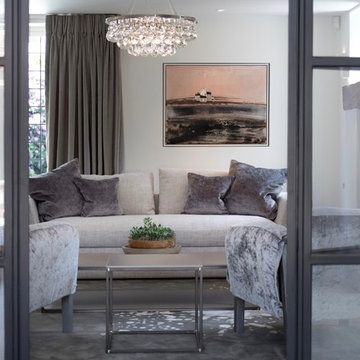
A once dark dated small room has now been transformed into a natural light filled space in this total home renovation. Working with Llama Architects and Llama Projects on the total renovation of this wonderfully located property. Opening up the existing ground floor and creating a new stunning entrance hallway allowed us to create a more open plan, beautifully natual light filled elegant Family / Morning Room near to the fabulous B3 Bulthaup newly installed kitchen. Working with the clients existing wood burner & art work we created a stylish cosy area with all new large format tiled flooring, plastered in fireplace, replacing the exposed brick and chunky oak window cills throughout. Stylish furniture and lighting design in calming soft colour tones to compliment the new interior scheme. This room now is a wonderfully functioning part of the homes newly renovated floor plan. A few Before images are at the end of the album.
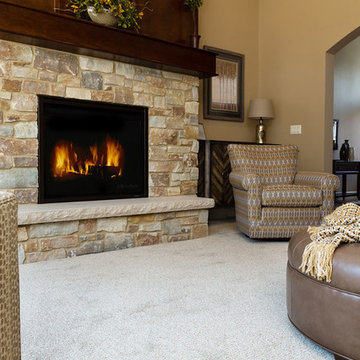
Updated farmhouse styling creates the timeless aesthetic and architectural soul of this newly built home.
Designer: Katie Krause
Photo by Mary Santaga Photography
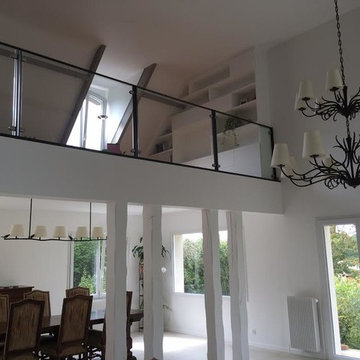
Exempel på ett mellanstort klassiskt allrum med öppen planlösning, med ett bibliotek, vita väggar och vitt golv
274 foton på allrum, med vitt golv
5