2 009 foton på allrum på loftet, med beige väggar
Sortera efter:
Budget
Sortera efter:Populärt i dag
81 - 100 av 2 009 foton
Artikel 1 av 3

Focus - Fort Worth Photography
Idéer för att renovera ett litet funkis allrum på loftet, med beige väggar, betonggolv, en standard öppen spis och en spiselkrans i metall
Idéer för att renovera ett litet funkis allrum på loftet, med beige väggar, betonggolv, en standard öppen spis och en spiselkrans i metall
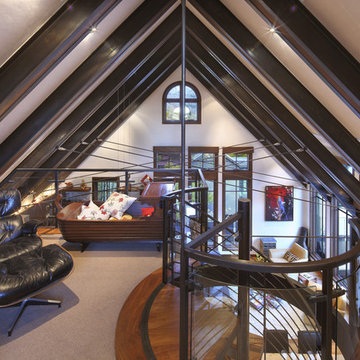
302. N. Aspen St. Photos by photekt.com
Exempel på ett modernt allrum på loftet, med beige väggar och heltäckningsmatta
Exempel på ett modernt allrum på loftet, med beige väggar och heltäckningsmatta
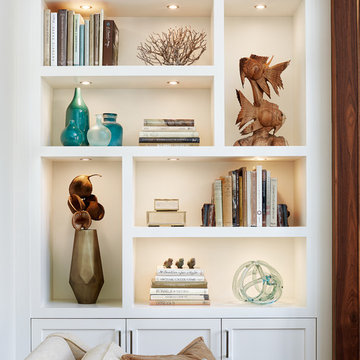
Idéer för stora funkis allrum på loftet, med beige väggar, mörkt trägolv, en standard öppen spis, en spiselkrans i trä och en inbyggd mediavägg
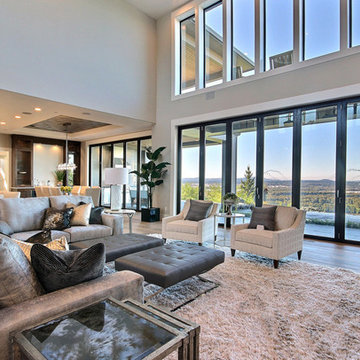
Named for its poise and position, this home's prominence on Dawson's Ridge corresponds to Crown Point on the southern side of the Columbia River. Far reaching vistas, breath-taking natural splendor and an endless horizon surround these walls with a sense of home only the Pacific Northwest can provide. Welcome to The River's Point.
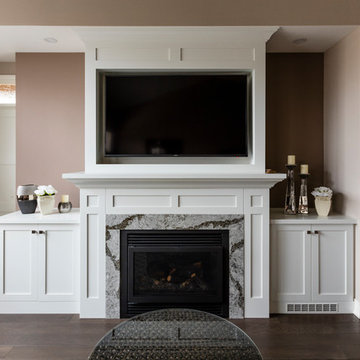
Idéer för ett mellanstort klassiskt allrum på loftet, med beige väggar, en standard öppen spis, en väggmonterad TV, mörkt trägolv och en spiselkrans i sten
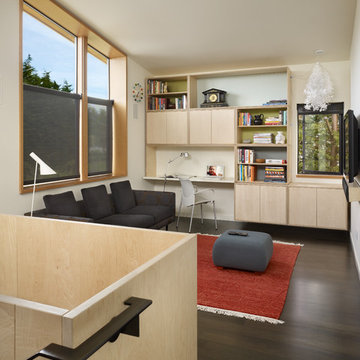
A family/media room at the top of the stairs on the second floor has ample built-in maple cabinets. The tall, sloping ceiling provies a sense of expanded space and generous daylight from north facing clerestory windows.
photo: Ben Benschneider
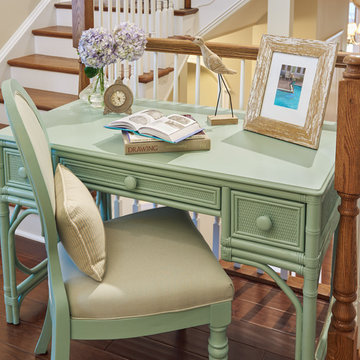
The client had requested a quiet place in their vacation home to relax, read and recharge. She wanted it to serve as a personal little 'getaway' space but allow her to still feel connected with family and guests.
A small loft area that was the 'gateway' between the client's main living area on the second floor and the bedrooms on the third floor was the perfect solution.
With an overall footprint of 6' 6" x 7' this tiny space required pieces with just the right scale and proper function.
Anice Hoachlander Photography
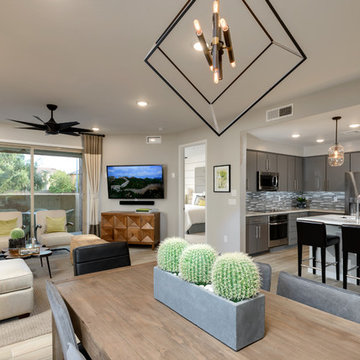
Rick Young Photo
Inredning av ett modernt litet allrum på loftet, med beige väggar, klinkergolv i porslin och en väggmonterad TV
Inredning av ett modernt litet allrum på loftet, med beige väggar, klinkergolv i porslin och en väggmonterad TV
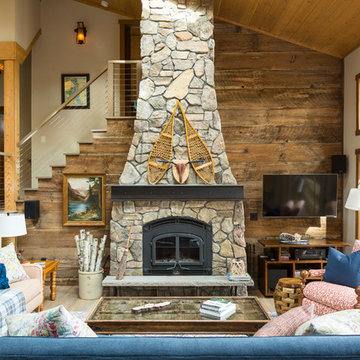
Troy Theis
Idéer för ett mellanstort rustikt allrum på loftet, med beige väggar, ljust trägolv, en standard öppen spis, en spiselkrans i sten, en väggmonterad TV och beiget golv
Idéer för ett mellanstort rustikt allrum på loftet, med beige väggar, ljust trägolv, en standard öppen spis, en spiselkrans i sten, en väggmonterad TV och beiget golv
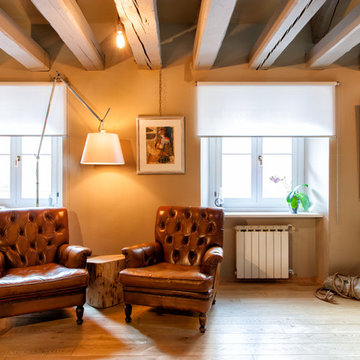
reading area - Metroarea
Bild på ett mellanstort industriellt allrum på loftet, med beige väggar och mellanmörkt trägolv
Bild på ett mellanstort industriellt allrum på loftet, med beige väggar och mellanmörkt trägolv
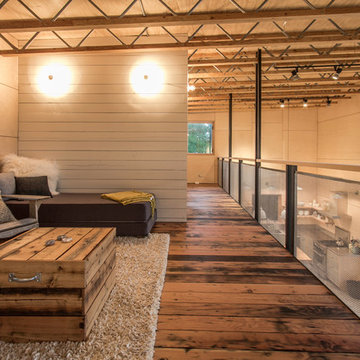
Exempel på ett mellanstort rustikt allrum på loftet, med beige väggar och mörkt trägolv
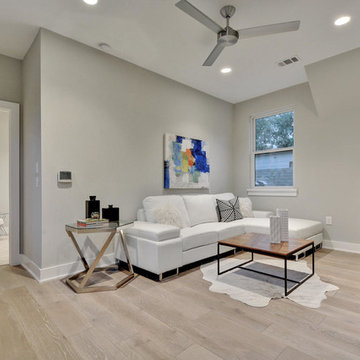
Inspiration för mellanstora lantliga allrum på loftet, med beige väggar, laminatgolv och beiget golv
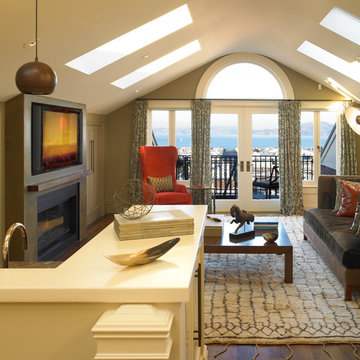
Inspiration för ett vintage allrum på loftet, med beige väggar, mörkt trägolv, en standard öppen spis och en väggmonterad TV
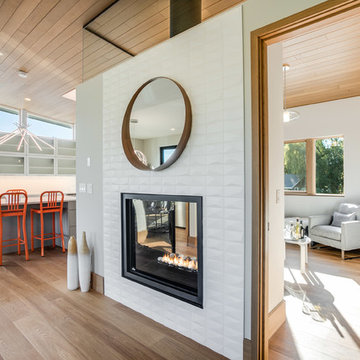
Stepping into this bright modern home in Seattle we hope you get a bit of that mid century feel. The kitchen and baths have a flat panel cabinet design to achieve a clean look. Throughout the home we have oak flooring and casing for the windows. Some focal points we are excited for you to see; organic wrought iron custom floating staircase, floating bathroom cabinets, herb garden and grow wall, outdoor pool/hot tub and an elevator for this 3 story home.
Photographer: Layne Freedle
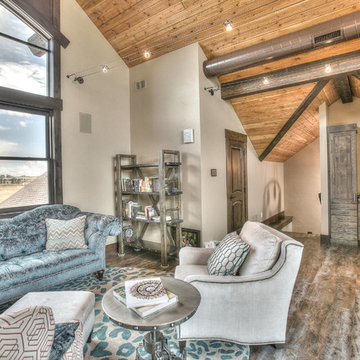
Bild på ett mycket stort rustikt allrum på loftet, med en hemmabar, beige väggar och mellanmörkt trägolv
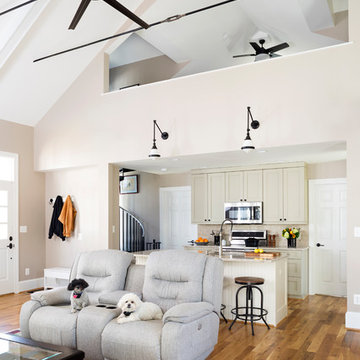
Stacy Zarin-Goldberg
Inspiration för ett mellanstort lantligt allrum på loftet, med beige väggar, mellanmörkt trägolv och en väggmonterad TV
Inspiration för ett mellanstort lantligt allrum på loftet, med beige väggar, mellanmörkt trägolv och en väggmonterad TV
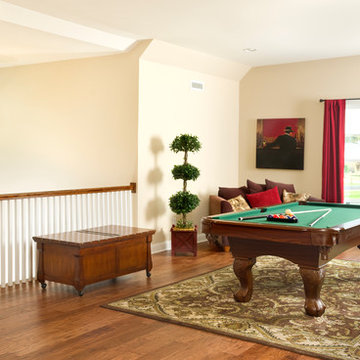
Though the Greenwood Craftsman Model is technically a "Rancher", Beracah's roof design creates additional "finishable" upstairs space - this adds an extra 1000 sq ft to the home. 9 ft ceilings are also found upstairs in this house. Game rooms, office space, an additional bedroom and bath are all possible by finishing off this space. Photo: ACHensler
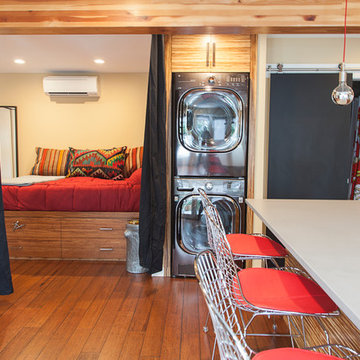
800 sqft garage conversion into ADU (accessory dwelling unit) with open plan family room downstairs and an extra living space upstairs.
pc: Shauna Intelisano
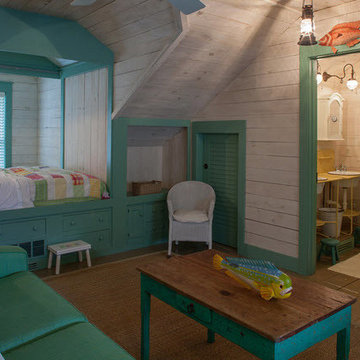
Tiny home interior
Modern inredning av ett litet allrum på loftet, med beige väggar och mellanmörkt trägolv
Modern inredning av ett litet allrum på loftet, med beige väggar och mellanmörkt trägolv
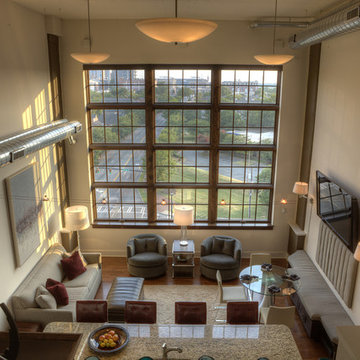
Christopher Allred
Modern inredning av ett allrum på loftet, med beige väggar, mellanmörkt trägolv och en väggmonterad TV
Modern inredning av ett allrum på loftet, med beige väggar, mellanmörkt trägolv och en väggmonterad TV
2 009 foton på allrum på loftet, med beige väggar
5