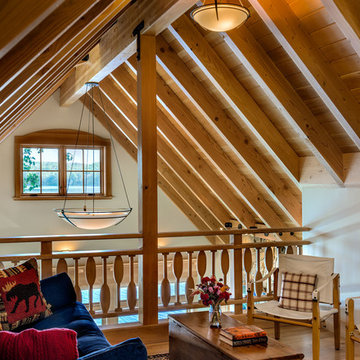2 009 foton på allrum på loftet, med beige väggar
Sortera efter:
Budget
Sortera efter:Populärt i dag
161 - 180 av 2 009 foton
Artikel 1 av 3
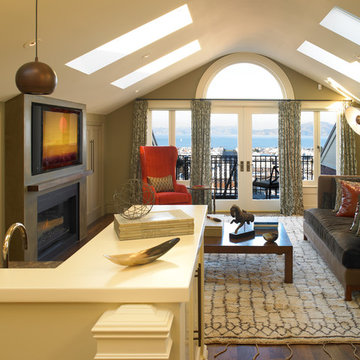
Inspiration för ett vintage allrum på loftet, med beige väggar, mörkt trägolv, en standard öppen spis, en spiselkrans i betong och en väggmonterad TV
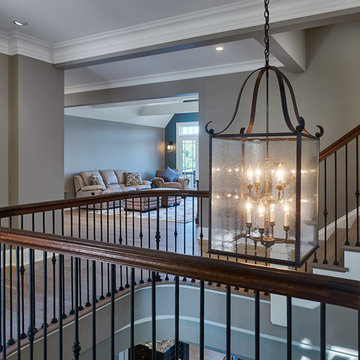
Perched above the beautiful Delaware River in the historic village of New Hope, Bucks County, Pennsylvania sits this magnificent custom home designed by OMNIA Group Architects. According to Partner, Brian Mann,"This riverside property required a nuanced approach so that it could at once be both a part of this eclectic village streetscape and take advantage of the spectacular waterfront setting." Further complicating the study, the lot was narrow, it resides in the floodplain and the program required the Master Suite to be on the main level. To meet these demands, OMNIA dispensed with conventional historicist styles and created an open plan blended with traditional forms punctuated by vast rows of glass windows and doors to bring in the panoramic views of Lambertville, the bridge, the wooded opposite bank and the river. Mann adds, "Because I too live along the river, I have a special respect for its ever changing beauty - and I appreciate that riverfront structures have a responsibility to enhance the views from those on the water." Hence the riverside facade is as beautiful as the street facade. A sweeping front porch integrates the entry with the vibrant pedestrian streetscape. Low garden walls enclose a beautifully landscaped courtyard defining private space without turning its back on the street. Once inside, the natural setting explodes into view across the back of each of the main living spaces. For a home with so few walls, spaces feel surprisingly intimate and well defined. The foyer is elegant and features a free flowing curved stair that rises in a turret like enclosure dotted with windows that follow the ascending stairs like a sculpture. "Using changes in ceiling height, finish materials and lighting, we were able to define spaces without boxing spaces in" says Mann adding, "the dynamic horizontality of the river is echoed along the axis of the living space; the natural movement from kitchen to dining to living rooms following the current of the river." Service elements are concentrated along the front to create a visual and noise barrier from the street and buttress a calm hall that leads to the Master Suite. The master bedroom shares the views of the river, while the bath and closet program are set up for pure luxuriating. The second floor features a common loft area with a large balcony overlooking the water. Two children's suites flank the loft - each with their own exquisitely crafted baths and closets. Continuing the balance between street and river, an open air bell-tower sits above the entry porch to bring life and light to the street. Outdoor living was part of the program from the start. A covered porch with outdoor kitchen and dining and lounge area and a fireplace brings 3-season living to the river. And a lovely curved patio lounge surrounded by grand landscaping by LDG finishes the experience. OMNIA was able to bring their design talents to the finish materials too including cabinetry, lighting, fixtures, colors and furniture.
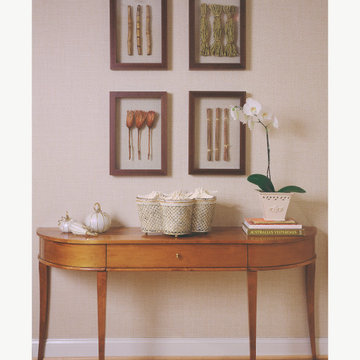
Our Northern Virginia interior design studio conceived this cute Tea Room for the Washington Design Center Showhouse as a cozy space for an intimate gathering. A sunburst mirror by Thomas Pheasant for Baker Furniture anchors one of the walls. The Niermann Weeks TV cabinet with art designed by Margery Wedderburn Interiors flanks the other wall. The soothing color palette and thoughtful decor evoke a warm, relaxing gathering with family and friends.
---
Project designed by interior design studio Margery Wedderburn Interiors. They serve Northern Virginia areas including the D.C suburbs of Great Falls, McLean, Potomac, and Bethesda, along with Orlando and the rest of Central Florida.
For more about Margery Wedderburn interiors, see here: https://margerywedderburninteriors.com
To learn more about this project, see here:
https://margerywedderburninteriors.com/portfolio-page/tea-room-washington-design-center-show-house/
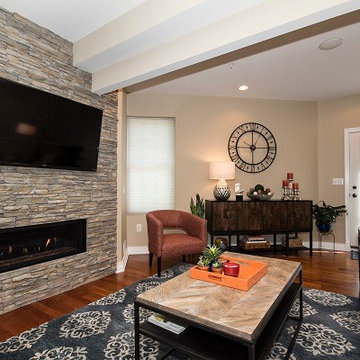
This space has it all, style, comfort, and entertainment.
Photos by Jack Benesch
Foto på ett mellanstort vintage allrum på loftet, med beige väggar, mellanmörkt trägolv, en standard öppen spis, en spiselkrans i sten och en väggmonterad TV
Foto på ett mellanstort vintage allrum på loftet, med beige väggar, mellanmörkt trägolv, en standard öppen spis, en spiselkrans i sten och en väggmonterad TV
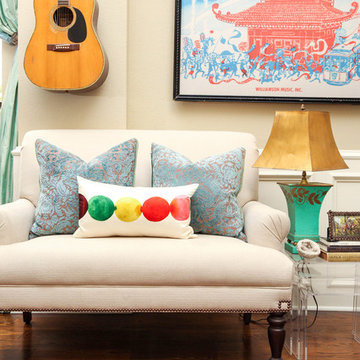
Jon McConnell Photography
Inspiration för mellanstora eklektiska allrum på loftet, med beige väggar, mellanmörkt trägolv och en standard öppen spis
Inspiration för mellanstora eklektiska allrum på loftet, med beige väggar, mellanmörkt trägolv och en standard öppen spis
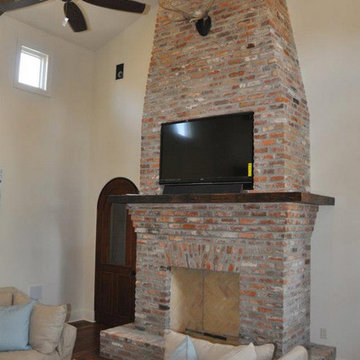
Bild på ett stort vintage allrum på loftet, med beige väggar, mörkt trägolv, en spiselkrans i tegelsten och en väggmonterad TV
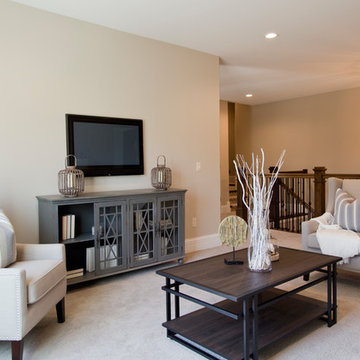
Idéer för mellanstora lantliga allrum på loftet, med beige väggar, heltäckningsmatta och beiget golv
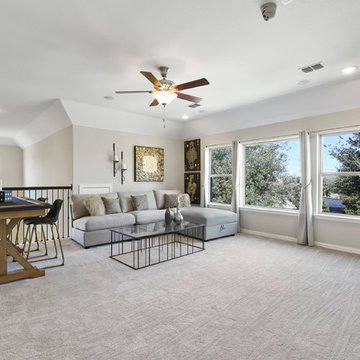
Klassisk inredning av ett mellanstort allrum på loftet, med ett spelrum, beige väggar, heltäckningsmatta, en väggmonterad TV och beiget golv
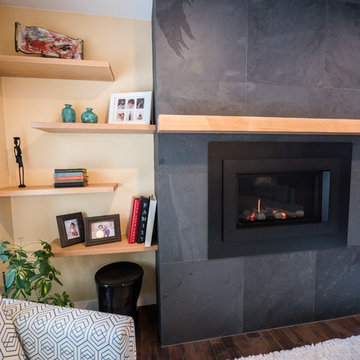
Inredning av ett klassiskt mellanstort allrum på loftet, med beige väggar, mörkt trägolv, en bred öppen spis, en spiselkrans i trä och brunt golv
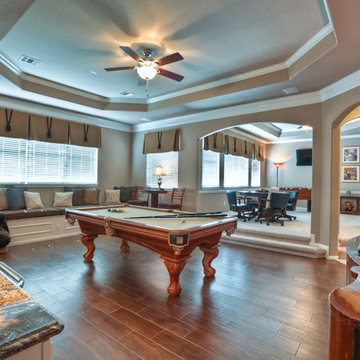
This is a game room addition by Incredible Renovations.
Inredning av ett klassiskt stort allrum på loftet, med ett spelrum, beige väggar och klinkergolv i keramik
Inredning av ett klassiskt stort allrum på loftet, med ett spelrum, beige väggar och klinkergolv i keramik
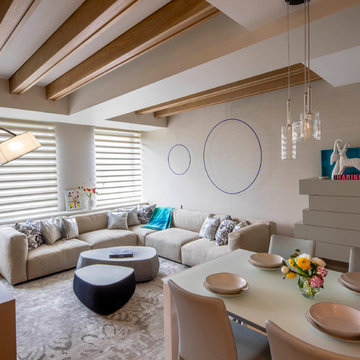
Udom Surangsophon
Idéer för att renovera ett litet funkis allrum på loftet, med beige väggar, ljust trägolv och en väggmonterad TV
Idéer för att renovera ett litet funkis allrum på loftet, med beige väggar, ljust trägolv och en väggmonterad TV
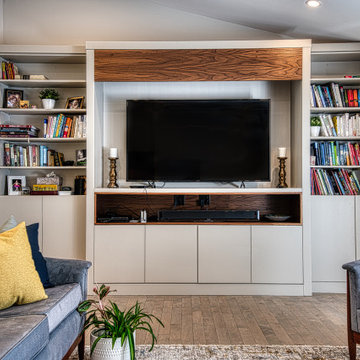
Entertainment center wall unit
Idéer för ett mellanstort 50 tals allrum på loftet, med beige väggar, mellanmörkt trägolv, en fristående TV och brunt golv
Idéer för ett mellanstort 50 tals allrum på loftet, med beige väggar, mellanmörkt trägolv, en fristående TV och brunt golv
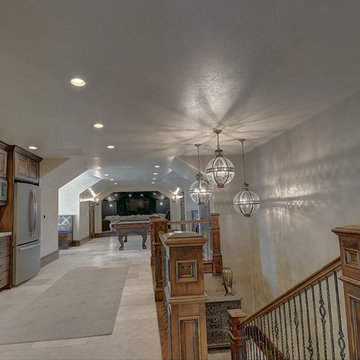
Rustik inredning av ett stort allrum på loftet, med beige väggar, mörkt trägolv, en standard öppen spis, en spiselkrans i trä och en inbyggd mediavägg
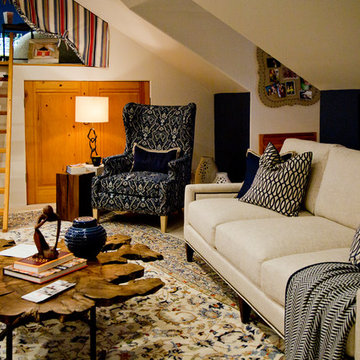
Yours By Design
Inspiration för stora eklektiska allrum på loftet, med ett spelrum, beige väggar, heltäckningsmatta och beiget golv
Inspiration för stora eklektiska allrum på loftet, med ett spelrum, beige väggar, heltäckningsmatta och beiget golv
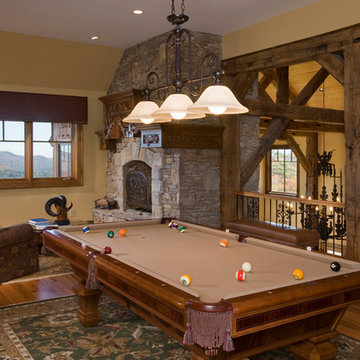
Making extensive use of stone, reclaimed timbers, antique beams, and other natural materials, this mountain estate home also successfully blends the old with the new in finishes and amenities.
Situated high on a ridge top, with stunning mountain views, the designers of MossCreek created open spaces with walls of windows throughout the home to take advantage of the home site. The extensive use of wood finishes and elements, both on the exterior and interior, all help to connect the home to it's surroundings.
MossCreek worked closely with the owners to design an elegant mountain estate that is both welcoming to friends, while providing privacy to its owners, and the home is an example of custom home design at it's best.
Photos: R. Wade
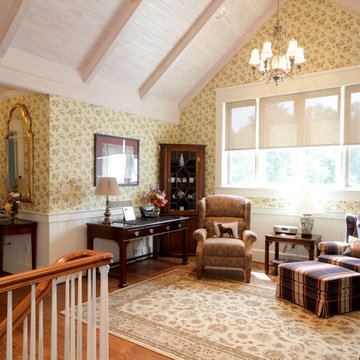
On estate acreage near Montpelier, this home was inspired by a Southern Living farmhouse vernacular design brought to the architect by the owner. With South Carolina architect, Wayne Crocker, and a Texas client, Virginia based Smith & Robertson was pre-selected as the builder and collaborated with landscape architect Buddy Spencer to create this estate quality masterpiece.
Designed by Wayne Crocker, AIA

The Augusta II plan has a spacious great room that transitions into the kitchen and breakfast nook, and two-story great room. To create your design for an Augusta II floor plan, please go visit https://www.gomsh.com/plan/augusta-ii/interactive-floor-plan
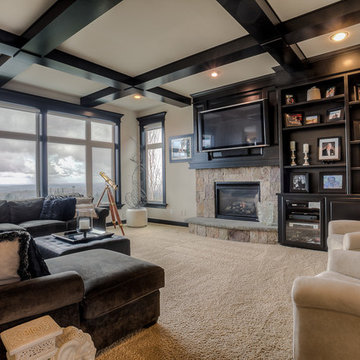
Large family room with a large brown couch, carpeted flooring, stone fireplace, wooden surround flat screen TV, telescope, beige sofa chairs, and a leather ottoman.
Designed by Michelle Yorke Interiors who also serves Issaquah, Redmond, Sammamish, Mercer Island, Kirkland, Medina, Seattle, and Clyde Hill.
For more about Michelle Yorke, click here: https://michelleyorkedesign.com/
To learn more about this project, click here: https://michelleyorkedesign.com/issaquah-remodel/
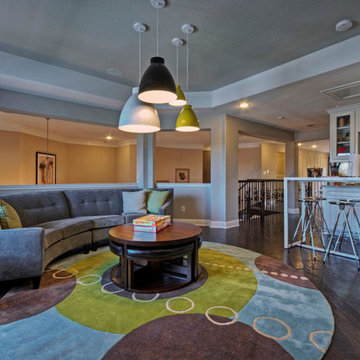
Toll Brothers Model Home in Plano, Tx. by Linfield Design
Idéer för att renovera ett stort funkis allrum på loftet, med beige väggar, mörkt trägolv och en väggmonterad TV
Idéer för att renovera ett stort funkis allrum på loftet, med beige väggar, mörkt trägolv och en väggmonterad TV
2 009 foton på allrum på loftet, med beige väggar
9
