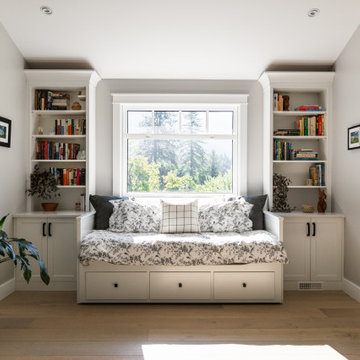209 foton på allrum på loftet
Sortera efter:
Budget
Sortera efter:Populärt i dag
121 - 140 av 209 foton
Artikel 1 av 3
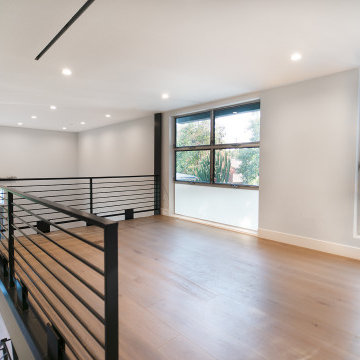
Exempel på ett stort modernt allrum på loftet, med ett spelrum, vita väggar, ljust trägolv och beiget golv
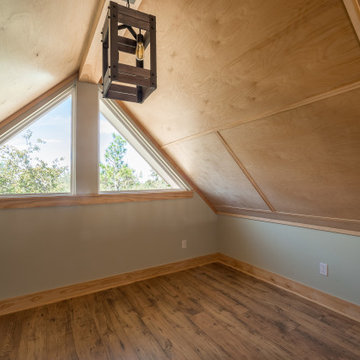
A custom loft space with luxury vinyl flooring and a vaulted ceiling.
Bild på ett mellanstort vintage allrum på loftet, med gröna väggar, vinylgolv och brunt golv
Bild på ett mellanstort vintage allrum på loftet, med gröna väggar, vinylgolv och brunt golv
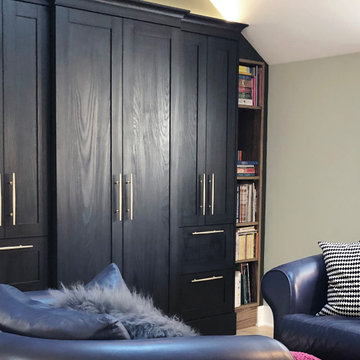
Dramatic black cabinets provide a cosy backdrop for a library/media room.
Exempel på ett mellanstort modernt allrum på loftet, med ett bibliotek, gröna väggar och ljust trägolv
Exempel på ett mellanstort modernt allrum på loftet, med ett bibliotek, gröna väggar och ljust trägolv
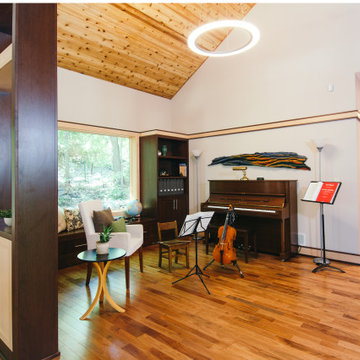
Family Room and open concept Kitchen
Foto på ett stort funkis allrum på loftet, med ett musikrum, gröna väggar, mellanmörkt trägolv och brunt golv
Foto på ett stort funkis allrum på loftet, med ett musikrum, gröna väggar, mellanmörkt trägolv och brunt golv
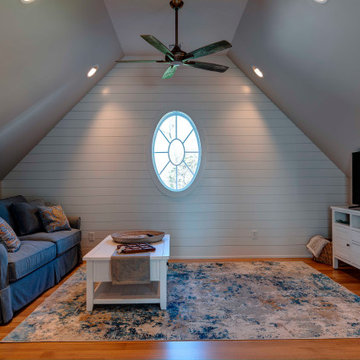
Nickel gap accent walls
Recessed lighting
Oval specialty window
Foto på ett mellanstort vintage allrum på loftet, med ljust trägolv och en fristående TV
Foto på ett mellanstort vintage allrum på loftet, med ljust trägolv och en fristående TV
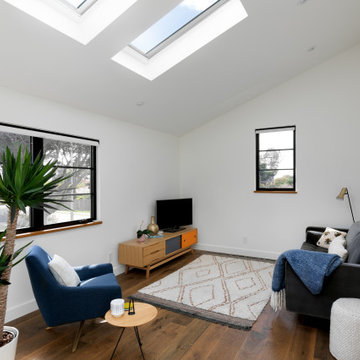
Part of the second story addition, this small family room provides a space for TV viewing, reading and relaxing away from the main areas of the house. The skylights add natural light.
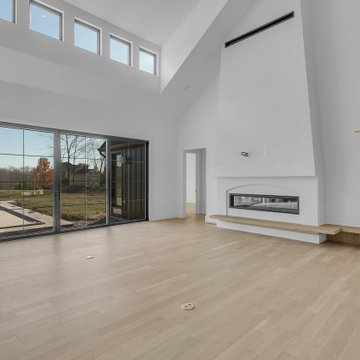
View of great room from foyer
Inredning av ett klassiskt stort allrum på loftet, med vita väggar, ljust trägolv, en hängande öppen spis, en spiselkrans i gips, en väggmonterad TV och brunt golv
Inredning av ett klassiskt stort allrum på loftet, med vita väggar, ljust trägolv, en hängande öppen spis, en spiselkrans i gips, en väggmonterad TV och brunt golv
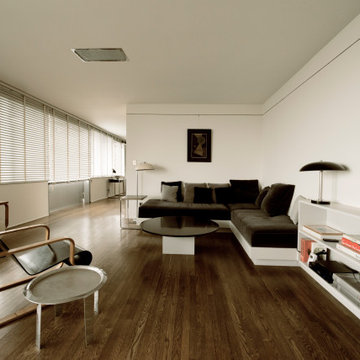
Idéer för ett stort modernt allrum på loftet, med ett bibliotek, vita väggar, mörkt trägolv och brunt golv
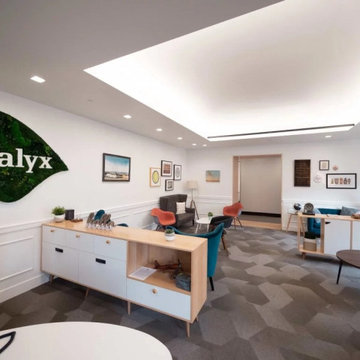
Modern standard waiting room
Inspiration för stora moderna allrum på loftet, med ett bibliotek, vita väggar, heltäckningsmatta, en inbyggd mediavägg och grått golv
Inspiration för stora moderna allrum på loftet, med ett bibliotek, vita väggar, heltäckningsmatta, en inbyggd mediavägg och grått golv
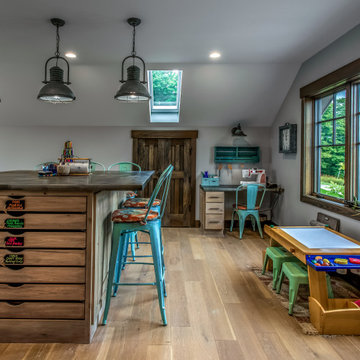
Bild på ett stort amerikanskt allrum på loftet, med vita väggar, ljust trägolv, en väggmonterad TV och brunt golv
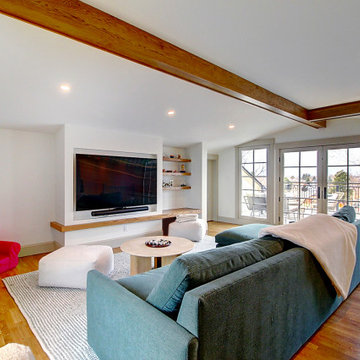
The 3rd floor attic loft is both quiet family refuge and sleepover haven. The vaulted space is flanked on ether side by windows giving views and a sense of airiness to the space. And while a fireplace invites cozy comfort on cold winter days, a roof top deck with views of the mountains offers spring time breezes and the perfect place for a summer grill. With a bar to round out the space, the loft becomes the ideal family hideaway and entertainment central.
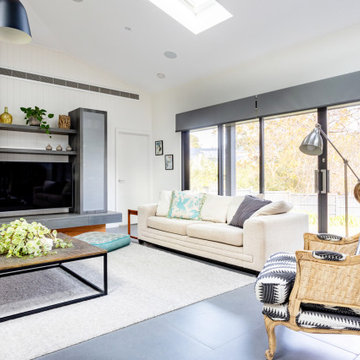
Inspiration för ett mycket stort funkis allrum på loftet, med vita väggar, klinkergolv i porslin, en öppen vedspis, en väggmonterad TV och grått golv
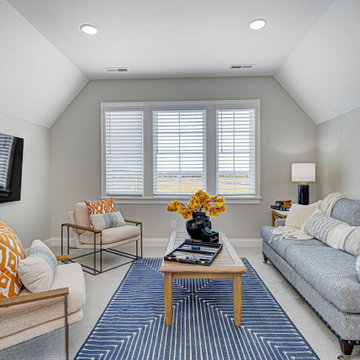
This Westfield modern farmhouse blends rustic warmth with contemporary flair. Our design features reclaimed wood accents, clean lines, and neutral palettes, offering a perfect balance of tradition and sophistication.
Project completed by Wendy Langston's Everything Home interior design firm, which serves Carmel, Zionsville, Fishers, Westfield, Noblesville, and Indianapolis.
For more about Everything Home, see here: https://everythinghomedesigns.com/
To learn more about this project, see here: https://everythinghomedesigns.com/portfolio/westfield-modern-farmhouse-design
Unwind in this airy second-floor loft space, featuring a neutral palette complemented by pops of color in furnishings and decor. Ideal for relaxing or entertaining with a TV area, couch, and table.
Project completed by Wendy Langston's Everything Home interior design firm, which serves Carmel, Zionsville, Fishers, Westfield, Noblesville, and Indianapolis.
For more about Everything Home, see here: https://everythinghomedesigns.com/
To learn more about this project, see here: https://everythinghomedesigns.com/portfolio/westfield-modern-farmhouse-design/
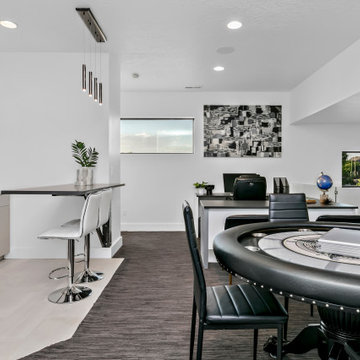
This multi-use room serves as a versatile space that merges work, play, and relaxation seamlessly. At one end, a sleek and functional office area features a modern desk with a glossy top, accompanied by an executive-style chair and two visitor chairs, positioned neatly beside a tall window that invites natural light. Opposite the desk, a wall-mounted monitor provides a focal point for work or entertainment.
Central to the room, a professional poker table, surrounded by comfortable chairs, hints at leisure and social gatherings. This area is illuminated by a series of recessed lights, which add warmth and visibility to the gaming space.
Adjacent to the poker area, a sophisticated wet bar boasts an integrated wine fridge, making it perfect for entertaining guests. The bar is complemented by contemporary shelving that displays a selection of spirits and decorative items, alongside chic bar stools that invite casual seating.
The room's design is characterized by a neutral palette, crisp white walls, and rich, dark flooring that offers a contrast, enhancing the modern and clean aesthetic. Strategically placed art pieces add a touch of personality, while the overall organization ensures that each section of the room maintains its distinct purpose without sacrificing cohesiveness or style.
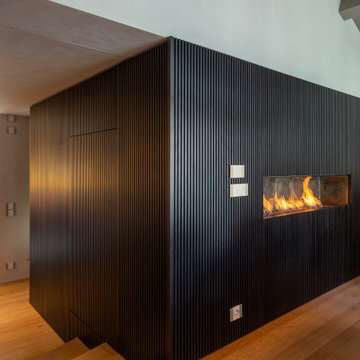
Inspiration för ett mellanstort funkis allrum på loftet, med svarta väggar, mellanmörkt trägolv, en hängande öppen spis, en spiselkrans i trä och beiget golv
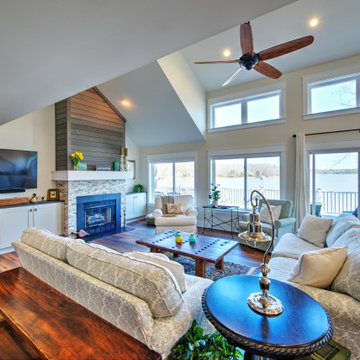
The dramatic lines of the ceiling and windows create the boat house feeling without the motion sickness.
Idéer för att renovera ett mellanstort vintage allrum på loftet, med en hemmabar, grå väggar, mörkt trägolv, en standard öppen spis, en spiselkrans i sten, en väggmonterad TV och brunt golv
Idéer för att renovera ett mellanstort vintage allrum på loftet, med en hemmabar, grå väggar, mörkt trägolv, en standard öppen spis, en spiselkrans i sten, en väggmonterad TV och brunt golv
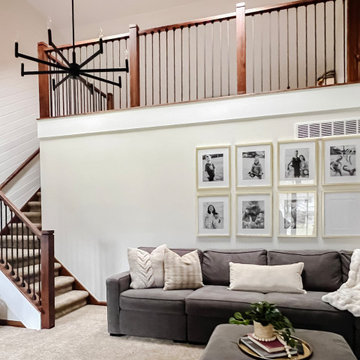
Great Room design and styling by Jamie Kimberly, Designer for Natassja Designs
Inredning av ett allrum på loftet, med vita väggar, heltäckningsmatta och en väggmonterad TV
Inredning av ett allrum på loftet, med vita väggar, heltäckningsmatta och en väggmonterad TV
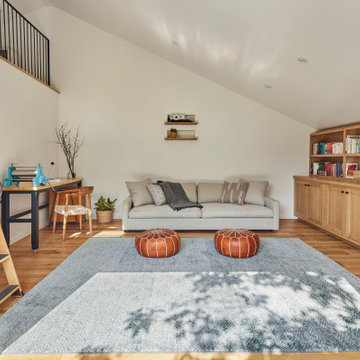
Family Room inside the accessory dwelling unit with built-n white oak cabinetry and access to loft
Inspiration för ett stort amerikanskt allrum på loftet, med ett bibliotek, vita väggar, ljust trägolv, en väggmonterad TV och beiget golv
Inspiration för ett stort amerikanskt allrum på loftet, med ett bibliotek, vita väggar, ljust trägolv, en väggmonterad TV och beiget golv
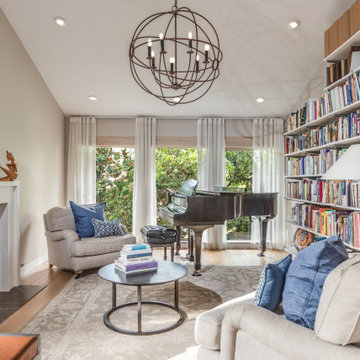
Bild på ett stort vintage allrum på loftet, med ett bibliotek, beige väggar, mellanmörkt trägolv, en standard öppen spis, en spiselkrans i trä och brunt golv
209 foton på allrum på loftet
7
