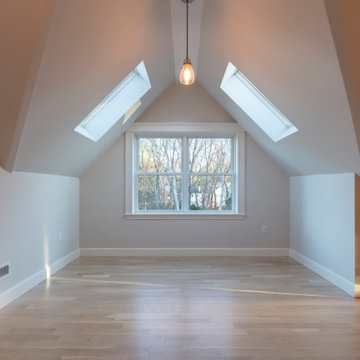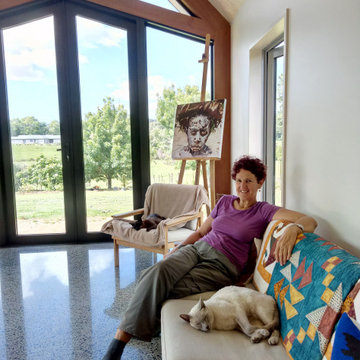209 foton på allrum på loftet
Sortera efter:
Budget
Sortera efter:Populärt i dag
61 - 80 av 209 foton
Artikel 1 av 3
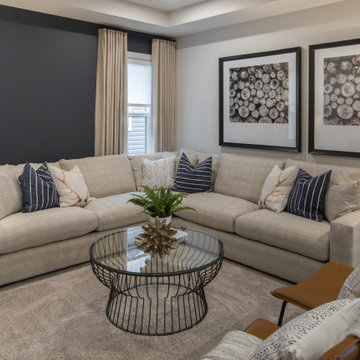
Exempel på ett mellanstort lantligt allrum på loftet, med blå väggar, heltäckningsmatta, en väggmonterad TV och grått golv
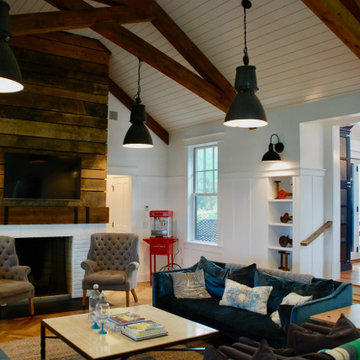
The family room steps down the dining room. This allowed for higher ceilings and the bonus of placing the family room, the screen porch, and the pool pavilion at the same level as the existing exterior pool
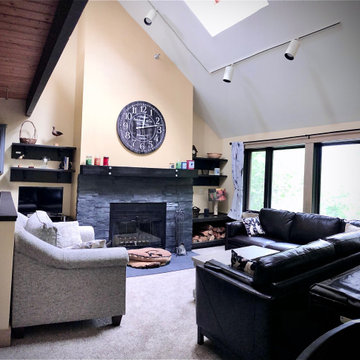
Mountain condo makeover
Foto på ett mellanstort rustikt allrum på loftet, med beige väggar, heltäckningsmatta, en standard öppen spis, en fristående TV och beiget golv
Foto på ett mellanstort rustikt allrum på loftet, med beige väggar, heltäckningsmatta, en standard öppen spis, en fristående TV och beiget golv
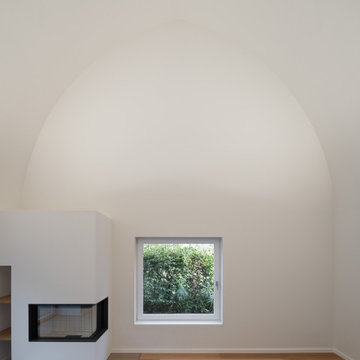
Wohnzimmer mit Kaminfenster (Fotograf: Marcus Ebener, Berlin)
Bild på ett funkis allrum på loftet, med vita väggar, mellanmörkt trägolv, en öppen hörnspis, en spiselkrans i gips och brunt golv
Bild på ett funkis allrum på loftet, med vita väggar, mellanmörkt trägolv, en öppen hörnspis, en spiselkrans i gips och brunt golv
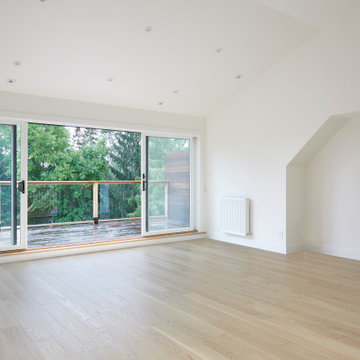
Believe it or not, this beautiful Roncesvalles home was once carved into three separate apartments. As a result, central to this renovation was the need to create a floor plan with a staircase to access all floors, space for a master bedroom and spacious ensuite on the second floor.
The kitchen was also repositioned from the back of the house to the front. It features a curved leather banquette nestled in the bay window, floor to ceiling millwork with a full pantry, integrated appliances, panel ready Sub Zero and expansive storage.
Custom fir windows and an oversized lift and slide glass door were used across the back of the house to bring in the light, call attention to the lush surroundings and provide access to the massive deck clad in thermally modified ash.
Now reclaimed as a single family home, the dwelling includes 4 bedrooms, 3 baths, a main floor mud room and an open, airy yoga retreat on the third floor with walkout deck and sweeping views of the backyard.
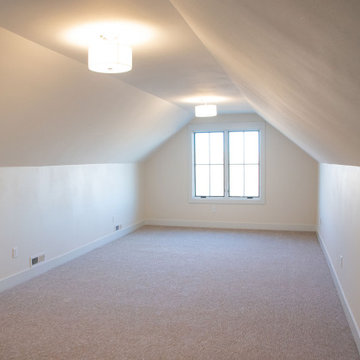
Foto på ett stort funkis allrum på loftet, med ett spelrum, vita väggar, heltäckningsmatta och beiget golv

View of family room from kitchen
Bild på ett mycket stort funkis allrum på loftet, med en hemmabar, svarta väggar, ljust trägolv, en öppen vedspis, en spiselkrans i gips, en väggmonterad TV och brunt golv
Bild på ett mycket stort funkis allrum på loftet, med en hemmabar, svarta väggar, ljust trägolv, en öppen vedspis, en spiselkrans i gips, en väggmonterad TV och brunt golv
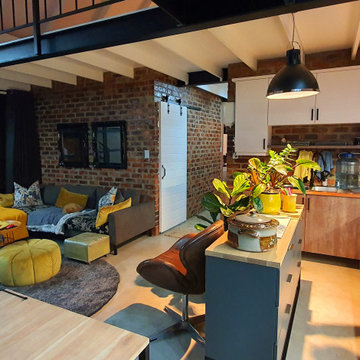
New contemporary cottage with open plan living and kitchen area.
Exempel på ett litet modernt allrum på loftet, med betonggolv och grått golv
Exempel på ett litet modernt allrum på loftet, med betonggolv och grått golv
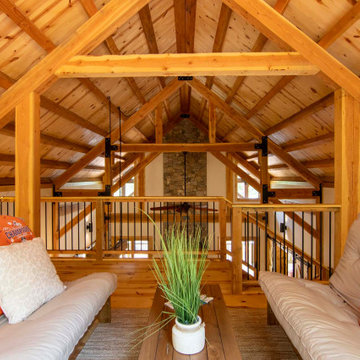
Loft living space with couches and natural light
Foto på ett stort rustikt allrum på loftet, med beige väggar, ljust trägolv och brunt golv
Foto på ett stort rustikt allrum på loftet, med beige väggar, ljust trägolv och brunt golv
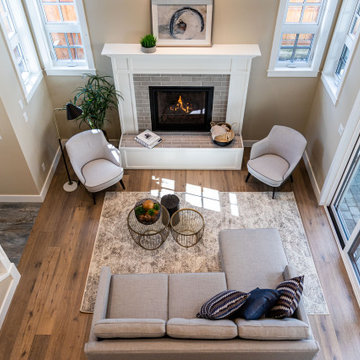
A birds eye view from the Loft
Inspiration för ett litet funkis allrum på loftet, med beige väggar, mellanmörkt trägolv, en standard öppen spis och en spiselkrans i trä
Inspiration för ett litet funkis allrum på loftet, med beige väggar, mellanmörkt trägolv, en standard öppen spis och en spiselkrans i trä
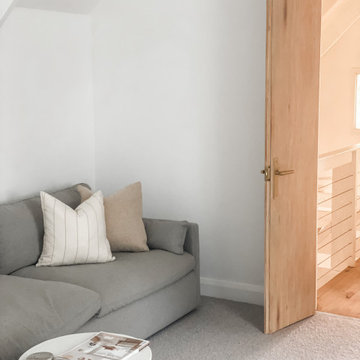
A cozy corner in the upstairs rumpus room, with sky-high doors and beautiful brushed brass door handle for extra wow-factor.
Bild på ett stort vintage allrum på loftet, med vita väggar, heltäckningsmatta, en väggmonterad TV och grått golv
Bild på ett stort vintage allrum på loftet, med vita väggar, heltäckningsmatta, en väggmonterad TV och grått golv
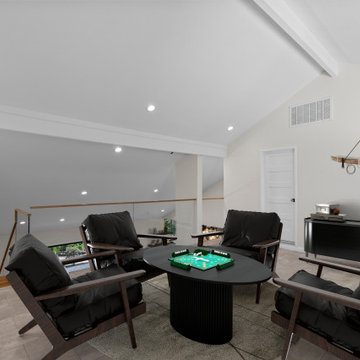
loft area
Inspiration för ett mellanstort amerikanskt allrum på loftet, med ett spelrum, vita väggar, vinylgolv och grått golv
Inspiration för ett mellanstort amerikanskt allrum på loftet, med ett spelrum, vita väggar, vinylgolv och grått golv
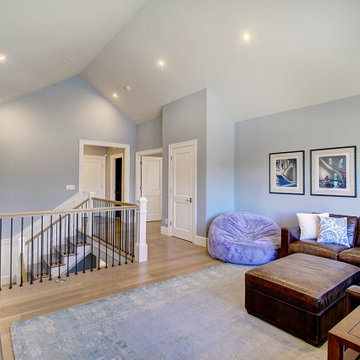
Idéer för ett mycket stort klassiskt allrum på loftet, med blå väggar, ljust trägolv, en standard öppen spis, en spiselkrans i sten, en väggmonterad TV och brunt golv
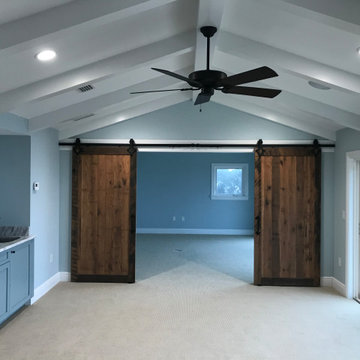
Idéer för ett mellanstort maritimt allrum på loftet, med en hemmabar, blå väggar, heltäckningsmatta, en väggmonterad TV och beiget golv
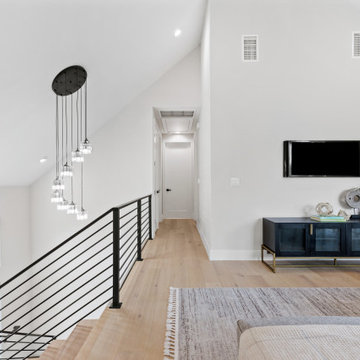
Flex space at the top of the stairs on the second floor. Perfect for a family room, game room, or play area for the kids.
Inspiration för ett lantligt allrum på loftet, med vita väggar och ljust trägolv
Inspiration för ett lantligt allrum på loftet, med vita väggar och ljust trägolv
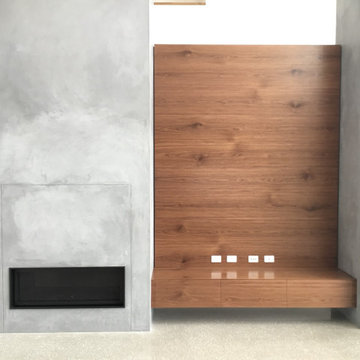
Exempel på ett stort modernt allrum på loftet, med betonggolv, en standard öppen spis, en spiselkrans i betong och en väggmonterad TV
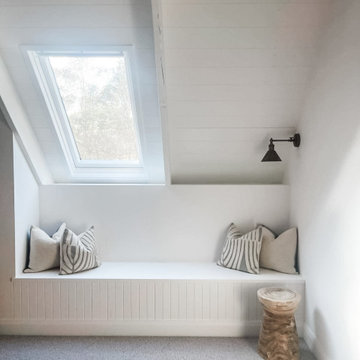
We designed a built-in bench seat to span the wall beneath the velux skylights in the rumpus room. Lots of stargazing to be had!
Idéer för att renovera ett stort vintage allrum på loftet, med vita väggar, heltäckningsmatta, en väggmonterad TV och grått golv
Idéer för att renovera ett stort vintage allrum på loftet, med vita väggar, heltäckningsmatta, en väggmonterad TV och grått golv

Welcome to an Updated English home. While the feel was kept English, the home has modern touches to keep it fresh and modern. The family room was the most modern of the rooms so that there would be comfortable seating for family and guests. The family loves color, so the addition of orange was added for more punch.
209 foton på allrum på loftet
4
