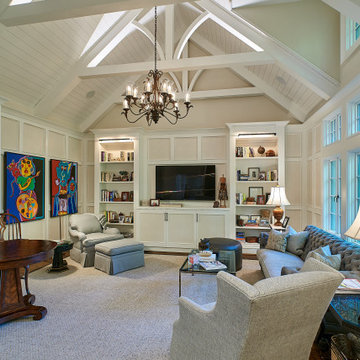209 foton på allrum på loftet
Sortera efter:
Budget
Sortera efter:Populärt i dag
21 - 40 av 209 foton
Artikel 1 av 3
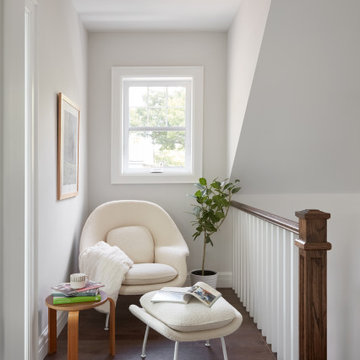
Foto på ett litet funkis allrum på loftet, med ett bibliotek, vita väggar, mörkt trägolv och brunt golv
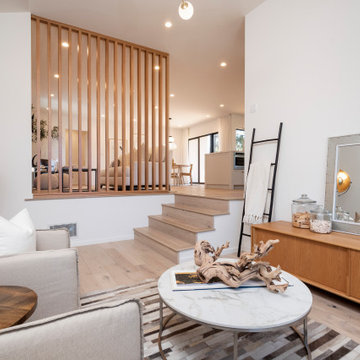
Original sunken room converted to a family/playroom. New steps to connect to entry and common areas. Slated partition wall defines but visually connects with the main level living room

mezzanine aménagée sur salon, sous-pente marronnier, sol frêne-olivier
Idéer för ett stort lantligt allrum på loftet, med mellanmörkt trägolv, vita väggar och brunt golv
Idéer för ett stort lantligt allrum på loftet, med mellanmörkt trägolv, vita väggar och brunt golv
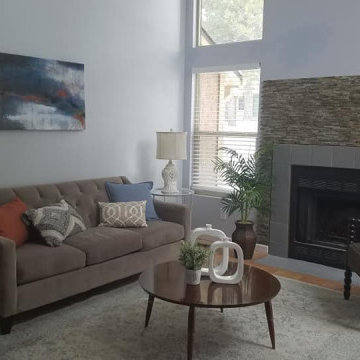
Staged a home for a client so they could sell their condo.
Foto på ett litet vintage allrum på loftet, med blå väggar, ljust trägolv, en standard öppen spis, en spiselkrans i trä och orange golv
Foto på ett litet vintage allrum på loftet, med blå väggar, ljust trägolv, en standard öppen spis, en spiselkrans i trä och orange golv
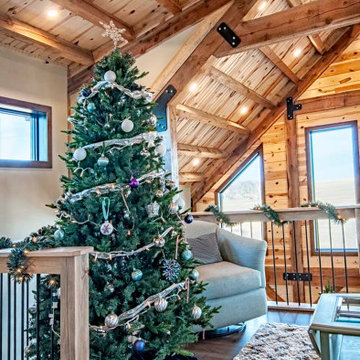
Interior Post and Beam Loft with Vaulted Ceilings and Exposed Beams
Rustik inredning av ett allrum på loftet, med mörkt trägolv och brunt golv
Rustik inredning av ett allrum på loftet, med mörkt trägolv och brunt golv
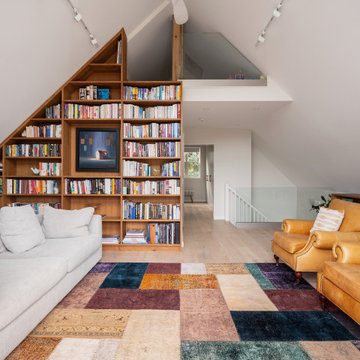
A truly special property located in a sought after Toronto neighbourhood, this large family home renovation sought to retain the charm and history of the house in a contemporary way. The full scale underpin and large rear addition served to bring in natural light and expand the possibilities of the spaces. A vaulted third floor contains the master bedroom and bathroom with a cozy library/lounge that walks out to the third floor deck - revealing views of the downtown skyline. A soft inviting palate permeates the home but is juxtaposed with punches of colour, pattern and texture. The interior design playfully combines original parts of the home with vintage elements as well as glass and steel and millwork to divide spaces for working, relaxing and entertaining. An enormous sliding glass door opens the main floor to the sprawling rear deck and pool/hot tub area seamlessly. Across the lawn - the garage clad with reclaimed barnboard from the old structure has been newly build and fully rough-in for a potential future laneway house.
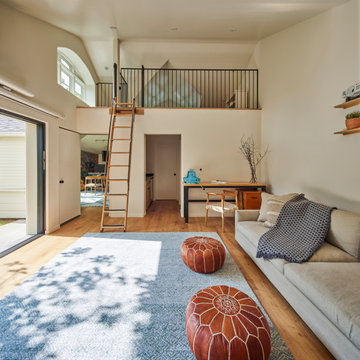
Inside accessory dwelling unit looking at studio, kitchenette, bedroom, bathroom and loft beyond
Idéer för ett stort amerikanskt allrum på loftet, med ett bibliotek, vita väggar, ljust trägolv, en väggmonterad TV och beiget golv
Idéer för ett stort amerikanskt allrum på loftet, med ett bibliotek, vita väggar, ljust trägolv, en väggmonterad TV och beiget golv

Fredrik Brauer
Exempel på ett mellanstort modernt allrum på loftet, med ett spelrum, vita väggar, ljust trägolv, en väggmonterad TV och brunt golv
Exempel på ett mellanstort modernt allrum på loftet, med ett spelrum, vita väggar, ljust trägolv, en väggmonterad TV och brunt golv
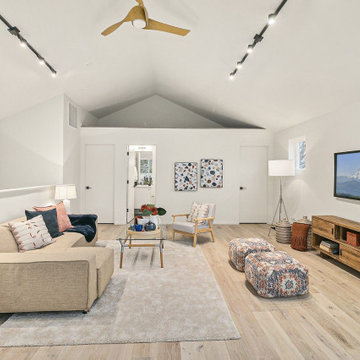
Foto på ett mycket stort nordiskt allrum på loftet, med ett spelrum, vita väggar, ljust trägolv, en väggmonterad TV och beiget golv
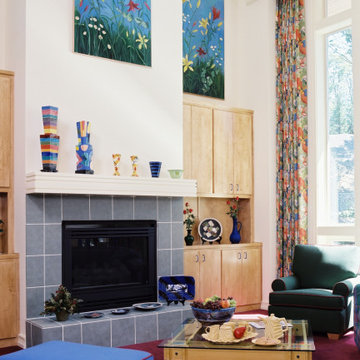
The children in this family had a lot of input on the design of their Family Room. The parents wanted a space that would feel like it belonged to the youngest family members, hence the bright colors on the upholstery, draperies, artwork, and the fun contemporary pottery.
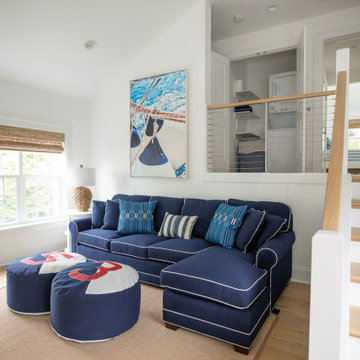
https://www.lowellcustomhomes.com
Lowell Custom Homes, Lake Geneva, WI, renovation with addition
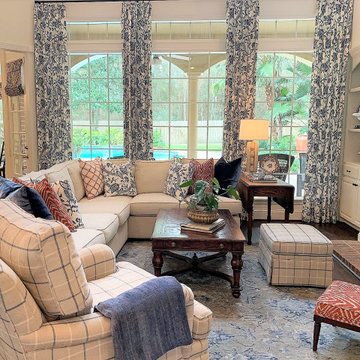
Welcome to an Updated English home. While the feel was kept English, the home has modern touches to keep it fresh and modern. The family room was the most modern of the rooms so that there would be comfortable seating for family and guests. The family loves color, so the addition of orange was added for more punch.
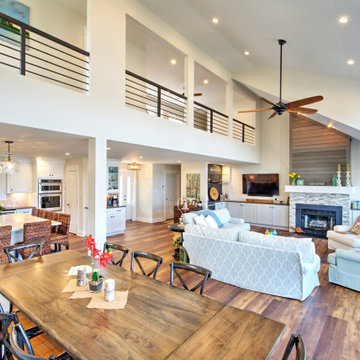
The dramatic lines of the ceiling and windows create the boat house feeling without the motion sickness.
Bild på ett mellanstort vintage allrum på loftet, med en hemmabar, grå väggar, mörkt trägolv, en standard öppen spis, en spiselkrans i sten, en väggmonterad TV och brunt golv
Bild på ett mellanstort vintage allrum på loftet, med en hemmabar, grå väggar, mörkt trägolv, en standard öppen spis, en spiselkrans i sten, en väggmonterad TV och brunt golv
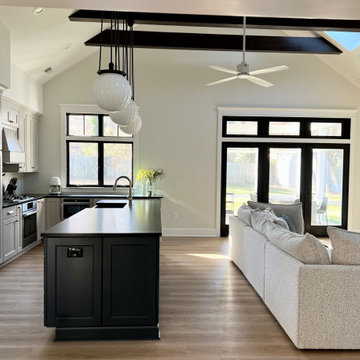
Idéer för mellanstora vintage allrum på loftet, med vita väggar, laminatgolv, en standard öppen spis, en spiselkrans i trä, en väggmonterad TV och brunt golv
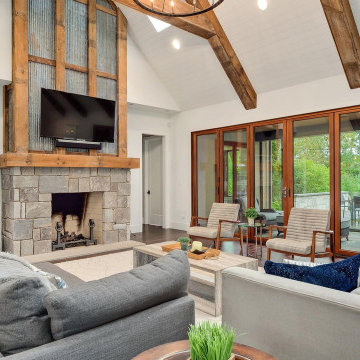
Open Concept Great Room and Kitchen Design, vaulted ceiling with rustic timber trusses.
Bild på ett mycket stort lantligt allrum på loftet, med vita väggar, mellanmörkt trägolv, en standard öppen spis, en spiselkrans i sten, en väggmonterad TV och brunt golv
Bild på ett mycket stort lantligt allrum på loftet, med vita väggar, mellanmörkt trägolv, en standard öppen spis, en spiselkrans i sten, en väggmonterad TV och brunt golv
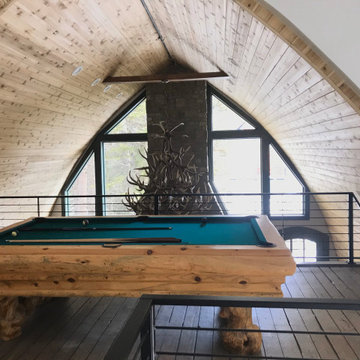
Billiards loft
Inspiration för ett mellanstort rustikt allrum på loftet, med ett spelrum, vita väggar, ljust trägolv, en spiselkrans i sten och beiget golv
Inspiration för ett mellanstort rustikt allrum på loftet, med ett spelrum, vita väggar, ljust trägolv, en spiselkrans i sten och beiget golv
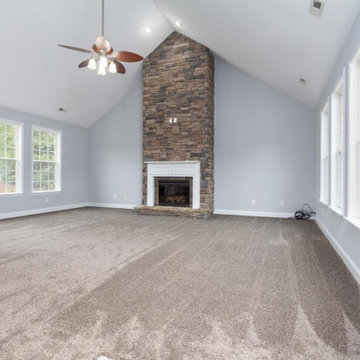
New paint; new carpet; windows repaired
Modern inredning av ett mellanstort allrum på loftet, med grå väggar, heltäckningsmatta, en standard öppen spis, en spiselkrans i sten och brunt golv
Modern inredning av ett mellanstort allrum på loftet, med grå väggar, heltäckningsmatta, en standard öppen spis, en spiselkrans i sten och brunt golv
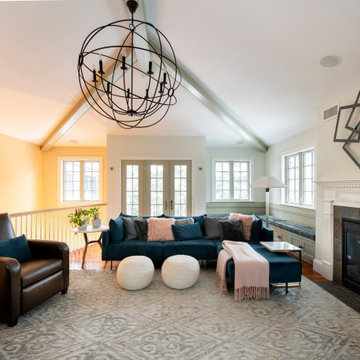
Exempel på ett klassiskt allrum på loftet, med grå väggar, mellanmörkt trägolv, en standard öppen spis, en spiselkrans i trä och brunt golv
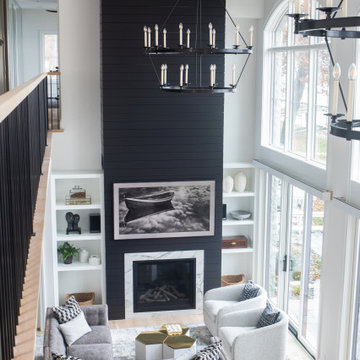
Home remodel in the Lake Geneva, WI area
Bild på ett mellanstort vintage allrum på loftet, med vita väggar, ljust trägolv, en standard öppen spis, en väggmonterad TV och brunt golv
Bild på ett mellanstort vintage allrum på loftet, med vita väggar, ljust trägolv, en standard öppen spis, en väggmonterad TV och brunt golv
209 foton på allrum på loftet
2
