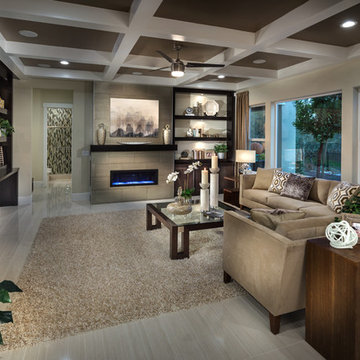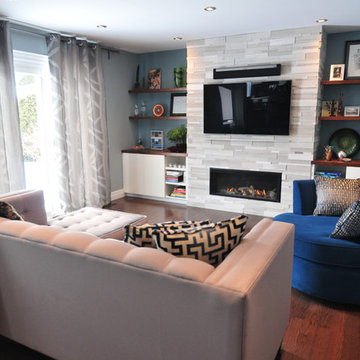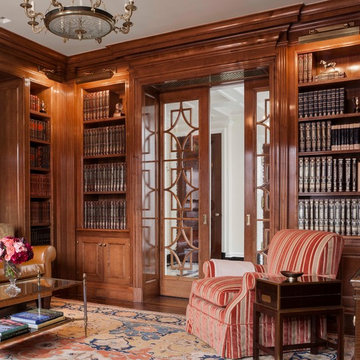600 868 foton på allrum
Sortera efter:Populärt i dag
2421 - 2440 av 600 868 foton
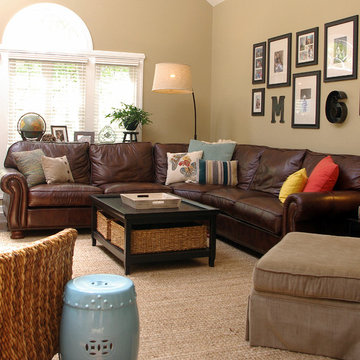
Sheli Lee-Fierstine
Idéer för mellanstora funkis allrum med öppen planlösning, med beige väggar och mörkt trägolv
Idéer för mellanstora funkis allrum med öppen planlösning, med beige väggar och mörkt trägolv

Shingle-style guest cottage addition with garage below and interior connector from the main dining room of an early 1900 existing house.
Sited so that garage entrance and drive works within the existing landscape elevation and orientation, the guest cottage connects directly to the first floor of the main house. This results in an interesting structural dynamic where the walls of the second floor addition are square to the main house, and the lower garage walls corkscrew at a forty-five degree angle to the walls above.
Inspired by their fond memories of travels to the island of Malta, the client requested warm neutral finishes and chose honed cream marble flooring with tight fitting grout lines and an intricate pattern of a Walker Zanger marble tile for the fireplace surround. "Dove White" walls with "Antique White" trim were selected in traditional simplicity to replicate the standard of the existing house and create a seamless transition to the addition. Locally handcrafted copper sconces gently illuminate the space and maintain the period-style of the home.
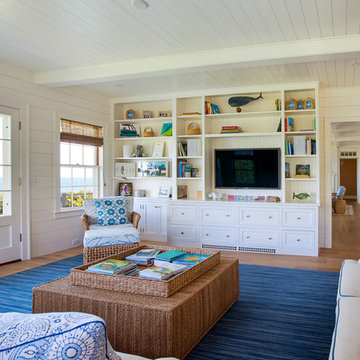
Nantucket Architectural Photography
Inspiration för ett stort maritimt allrum med öppen planlösning, med ett bibliotek, vita väggar, mellanmörkt trägolv och en väggmonterad TV
Inspiration för ett stort maritimt allrum med öppen planlösning, med ett bibliotek, vita väggar, mellanmörkt trägolv och en väggmonterad TV
Hitta den rätta lokala yrkespersonen för ditt projekt
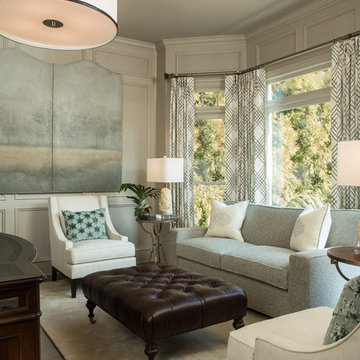
The sitting area in the study is inviting. The leather tufted ottoman on wheels is functional, mobile and masculine. The homeowner can be productive at the desk or employ the softer, more comfortable seating.
Scott Moore Photography
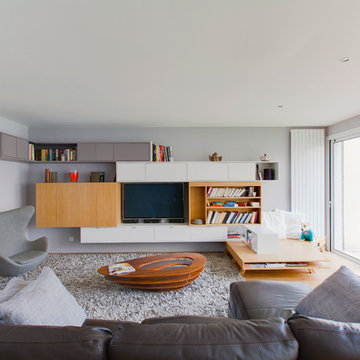
Idéer för att renovera ett stort funkis allrum med öppen planlösning, med grå väggar, ljust trägolv och en dold TV
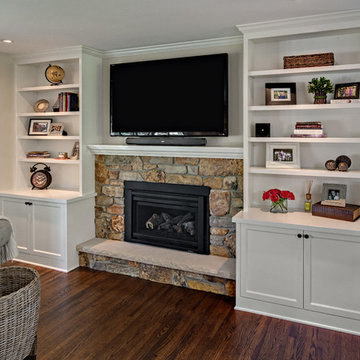
Inspiration för mellanstora klassiska allrum med öppen planlösning, med beige väggar, mörkt trägolv, en standard öppen spis, en spiselkrans i sten och en väggmonterad TV
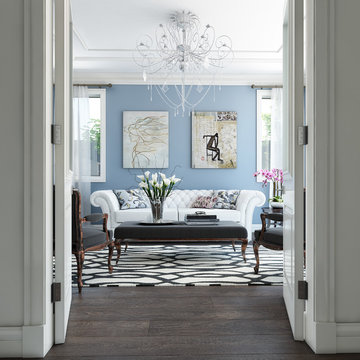
Idéer för ett stort klassiskt avskilt allrum, med blå väggar, mörkt trägolv och brunt golv
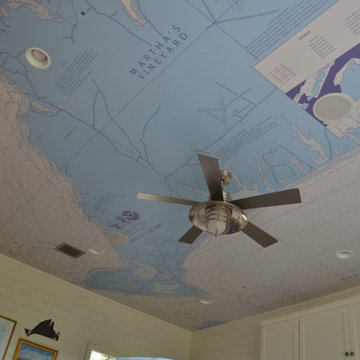
My client and her family summer in Martha's Vineyard, and so they wanted to keep the beach feeling with them year round - we accomplished this by adding a maritime map of the island on the ceiling with some art and buoys they have collected over the years.
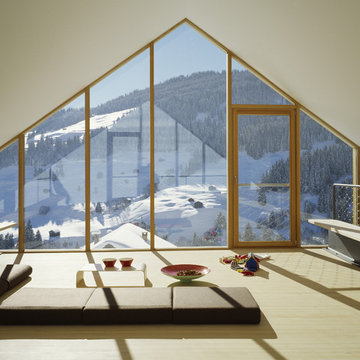
Das Dorf Panix/Pigniu liegt auf 1300 M.ü.M an einem Südwest-Hang in der nördlichen Talseite Die lineare Struktur soll erhalten bleiben, entsprechend liegt das Haus direkt an der neuen Strasse wie bereits zwei andere, neuere Häuser. Es soll zwar ein Haus unserer Zeit sein, aber sich doch ins Dorfbild einpassen. Gleichzeitg wurde eine intensive Verbindung mit der Landschaft und dem umgebenden Garten gesucht. Deswegen ist das Haus als eine Spi¬rale entworfen, die die monolithische Grundform auflöst und Bezüge zwischen innen und aussen durch die Dynamik des Raumes und der Form generiert. Ein Band umschließt das gesamte Volumen. Es ändert seine Materialität von Beton im Sockelbereich zu einer Holzfassade im Obergeschoss.
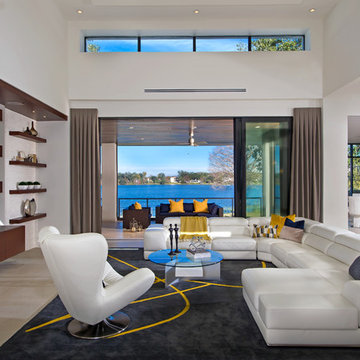
Photo: Eric Cucciaioni
Inspiration för ett stort funkis allrum med öppen planlösning, med en väggmonterad TV, vita väggar, klinkergolv i porslin och brunt golv
Inspiration för ett stort funkis allrum med öppen planlösning, med en väggmonterad TV, vita väggar, klinkergolv i porslin och brunt golv
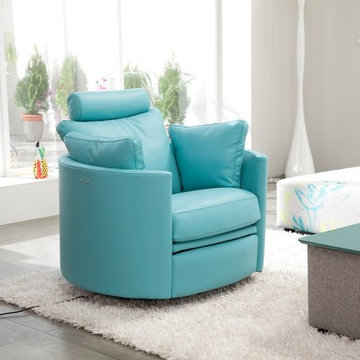
The Moon power reclining chair causes attraction at first sight, and you will love it once you try it. This recliner really embodies the concept of relaxation due to its design that's different than everything else on the market. The Moon is a custom made piece of furniture crafted by the world-renowned Spanish manufacturer Famaliving. This reclining chair has a unique, rounded shape with large oversized arm pillows that will help achieve the ultimate in relaxation. The Moon can come in a variety of colorful and patterned fabrics, including leather, that will really add a unique look to any space. Unlike most recliners, the moon features the 3 main keys to a recliner: Rocking motion, 360 degree rotation, and reclining capability. This recliner features a powered reclining mechanism that allows you to adjust your seat with a touch of a button. The frame of the Moon is crafted from pine wood and MDF construction making it very durable. All Fama products use a webbing system for suspension and support instead of the old spring design that will sag over time. Attached to the bottom is a circular metal base in a black finish that not only allows the 360 degree rotation, but also for it to maintain its low profile look.
Dimensions:
W40.2" x D36.6" x H35.5"
Seat Height: 20.9"
Arm Height: 26.4"
Back Height: 22.8"
Depth When Open: 59.8"
We deliver Nationwide!
Visit our showroom at:
Famaliving San Diego
401 University Ave,
San Diego, CA 92103
Questions? Ready to purchase?
Tel. 1-619-900-7674
sandiego@famaliving.com

Inspiration för mellanstora moderna allrum med öppen planlösning, med ett spelrum, beige väggar, klinkergolv i keramik, en bred öppen spis, en spiselkrans i betong, en väggmonterad TV och beiget golv
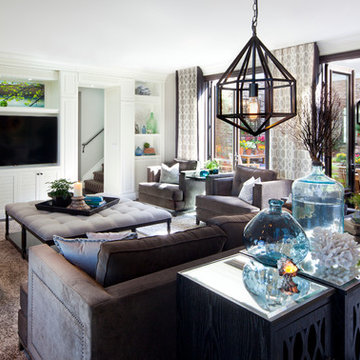
This beautiful family room has a neutral palette with coastal pops of color added in throughout to keep it fresh. Adding to the coastal feel, the modern geometric pendant lights add an element of structure but keep an atmospheric feeling. The space connects to bright and cheery outdoor courtyard outfitted for gathering and entertaining. This is indoor outdoor living at its finest!
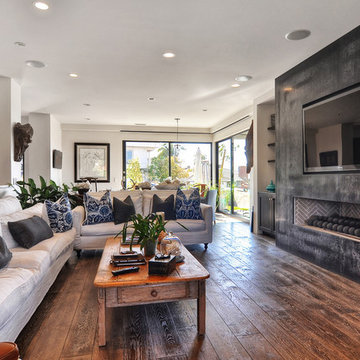
Bild på ett mellanstort maritimt allrum med öppen planlösning, med beige väggar, mörkt trägolv, en bred öppen spis, en inbyggd mediavägg och brunt golv

Michael Stadler - Stadler Studio
Idéer för mellanstora industriella allrum, med betonggolv, beige väggar, ett musikrum och grått golv
Idéer för mellanstora industriella allrum, med betonggolv, beige väggar, ett musikrum och grått golv

A contemporary masculine living space that is ideal for entertaining and relaxing. Features a gas fireplace, distressed feature wall, walnut cabinetry and floating shelves
600 868 foton på allrum
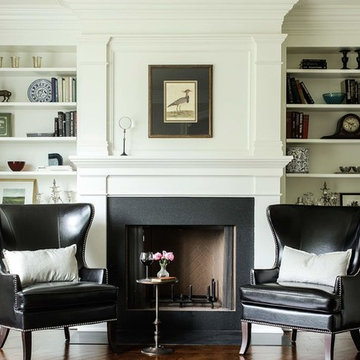
contractor: Etai Har-El
photographer: Christian Garibaldi
Exempel på ett klassiskt allrum, med vita väggar, mörkt trägolv och en standard öppen spis
Exempel på ett klassiskt allrum, med vita väggar, mörkt trägolv och en standard öppen spis
122
