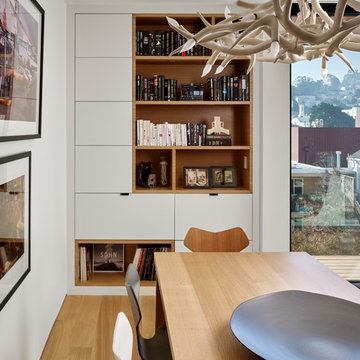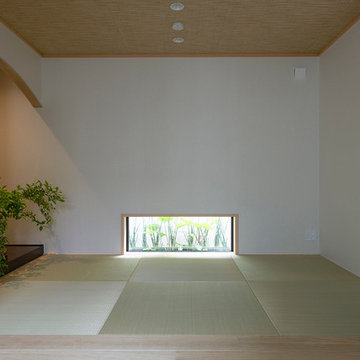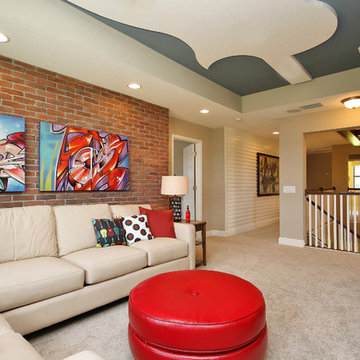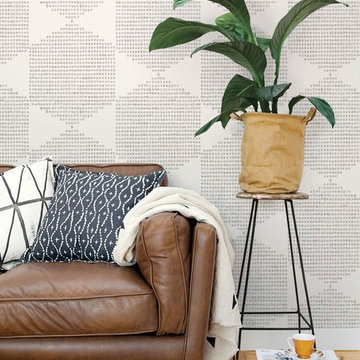600 879 foton på allrum
Sortera efter:
Budget
Sortera efter:Populärt i dag
2501 - 2520 av 600 879 foton
Artikel 1 av 5
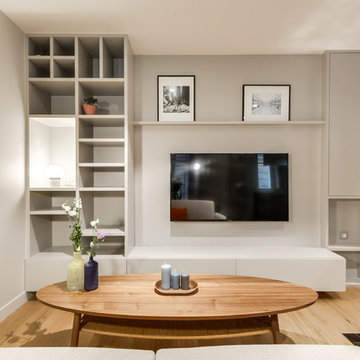
meero
Inspiration för mellanstora moderna allrum med öppen planlösning, med ett bibliotek, grå väggar, ljust trägolv och en väggmonterad TV
Inspiration för mellanstora moderna allrum med öppen planlösning, med ett bibliotek, grå väggar, ljust trägolv och en väggmonterad TV

Bill Taylor Photography
Inspiration för ett mycket stort vintage allrum med öppen planlösning, med beige väggar, mörkt trägolv, en standard öppen spis, en spiselkrans i sten och en väggmonterad TV
Inspiration för ett mycket stort vintage allrum med öppen planlösning, med beige väggar, mörkt trägolv, en standard öppen spis, en spiselkrans i sten och en väggmonterad TV
Hitta den rätta lokala yrkespersonen för ditt projekt
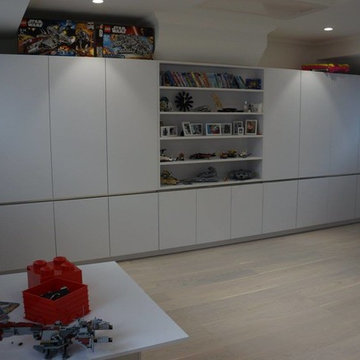
playroom
the small door leading to the play room makes this easy access for the children to use the bathroom. in the same finish as the kitchen and open shelving for displaying special items and photographs. this is designed with maximum storage in mind to hide away toys and dressing up costumes.with special made units and doors to accommodate the shape of the ceiling.
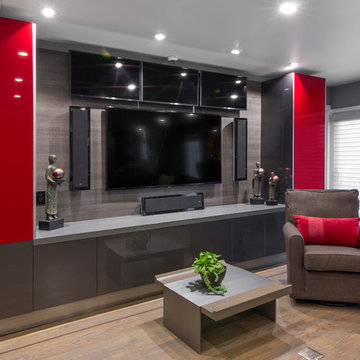
Ewa Demianiuk Photographer
Family sitting area off the kitchen offers a multimedia tv wall. Sleek, in appearance, but loaded with storage!
Welcome to see video of this installation at: http://www.yelp.com/biz/elements-in-design-san-mateo-and-palm-desert-
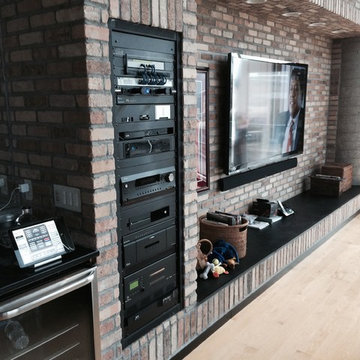
This project includes a wall mounted television with color rotating back lighting, home theater system, recessed in-ceiling speakers, and recessed server rack. Home automation systems can be controlled from your tablet or mobile device.

Metallic epoxy was applied to this living room floor.
Inspiration för mellanstora rustika allrum med öppen planlösning, med beige väggar, betonggolv, en standard öppen spis, en spiselkrans i tegelsten, en väggmonterad TV och brunt golv
Inspiration för mellanstora rustika allrum med öppen planlösning, med beige väggar, betonggolv, en standard öppen spis, en spiselkrans i tegelsten, en väggmonterad TV och brunt golv

Inspiration för ett stort vintage allrum med öppen planlösning, med beige väggar, mörkt trägolv, en standard öppen spis, en inbyggd mediavägg, en spiselkrans i sten och brunt golv
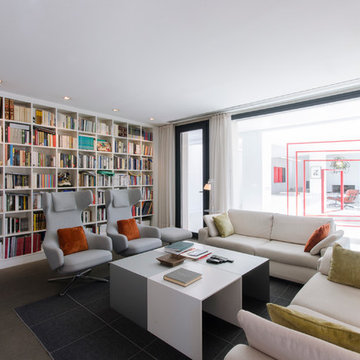
Isabel Bistué Prieto
Idéer för ett mellanstort modernt allrum, med ett bibliotek, vita väggar och betonggolv
Idéer för ett mellanstort modernt allrum, med ett bibliotek, vita väggar och betonggolv
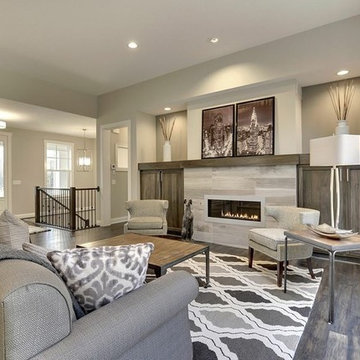
Warm up any room with a large, stylish area rug. This beautiful gray-scaled design helps to tie together the room and bring back any missing warmth.
CAP Carpet & Flooring is the leading provider of flooring & area rugs in the Twin Cities. CAP Carpet & Flooring is a locally owned and operated company, and we pride ourselves on helping our customers feel welcome from the moment they walk in the door. We are your neighbors. We work and live in your community and understand your needs. You can expect the very best personal service on every visit to CAP Carpet & Flooring and value and warranties on every flooring purchase. Our design team has worked with homeowners, contractors and builders who expect the best. With over 30 years combined experience in the design industry, Angela, Sandy, Sunnie,Maria, Caryn and Megan will be able to help whether you are in the process of building, remodeling, or re-doing. Our design team prides itself on being well versed and knowledgeable on all the up to date products and trends in the floor covering industry as well as countertops, paint and window treatments. Their passion and knowledge is abundant, and we're confident you'll be nothing short of impressed with their expertise and professionalism. When you love your job, it shows: the enthusiasm and energy our design team has harnessed will bring out the best in your project. Make CAP Carpet & Flooring your first stop when considering any type of home improvement project- we are happy to help you every single step of the way.
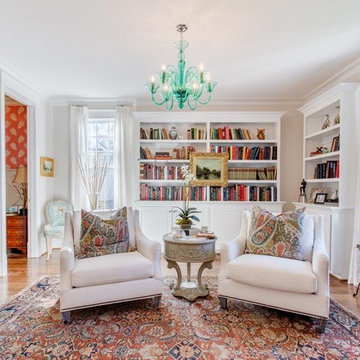
Exempel på ett klassiskt avskilt allrum, med ett bibliotek, beige väggar och mellanmörkt trägolv
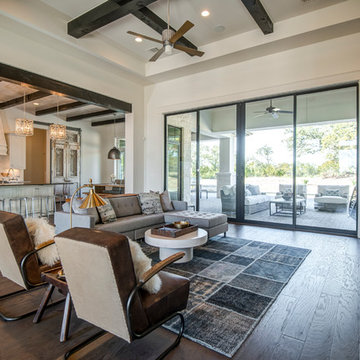
Design guiding principles include using a minimalist approach to give this home an organic and modern character. The floor plan compliments the needs of a growing family and the professional telecommuter. Sitting atop a ridge in Belvedere, this home provides miles of hill country views combined with a lot adorned with massive live oaks. The outdoor diving pool brings a splash of comfort on a hot summers day.
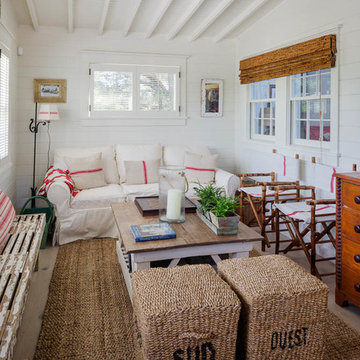
Greg Premru
Maritim inredning av ett litet allrum med öppen planlösning, med vita väggar, ljust trägolv och en väggmonterad TV
Maritim inredning av ett litet allrum med öppen planlösning, med vita väggar, ljust trägolv och en väggmonterad TV
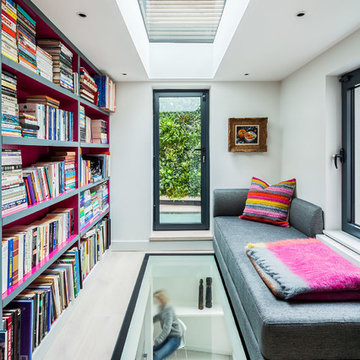
This tall, thin Pimlico townhouse was split across five stories with a dingy neglected courtyard garden to the rear. Our clients hired us to design a whole-house renovation and kitchen extension.
Neighbouring houses had been denied planning permission for similar works, so we had our work cut out to ensure that our kitchen extension design would get planning consent. To start with, we conducted an extensive daylight analysis to prove that the new addition to the property would have no adverse effect on neighbours. We also drew up a 3D computer model to demonstrate that the frameless glass extension wouldn’t overpower the original building.
To increase the sense of unity throughout the house, a key feature of our design was to incorporate integral rooflights across three of the stories, so that from the second floor terrace it was possible to look all the way down into the kitchen through aligning rooflights. This also ensured that the basement kitchen wouldn’t feel cramped or closed in by introducing more natural light.
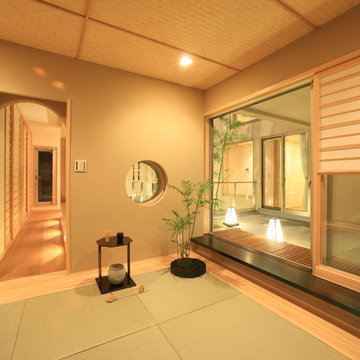
最高のおもてなしを実現する和室
Inredning av ett asiatiskt mellanstort avskilt allrum, med gröna väggar
Inredning av ett asiatiskt mellanstort avskilt allrum, med gröna väggar
600 879 foton på allrum

The Family Room's antique timbers give it the feeling of a converted barn. The coffee table, constructed of massive timbers, continues the theme.
Robert Benson Photography
126
