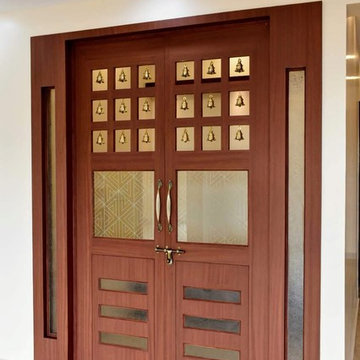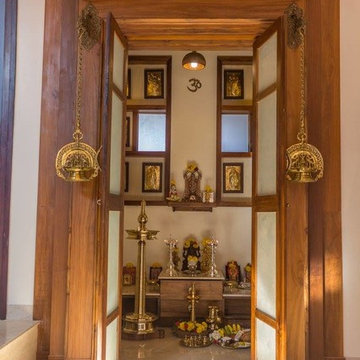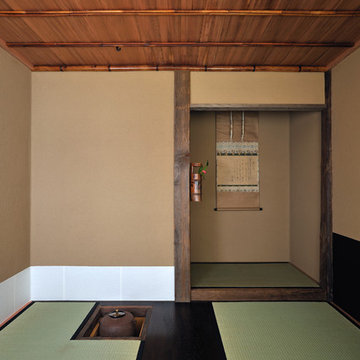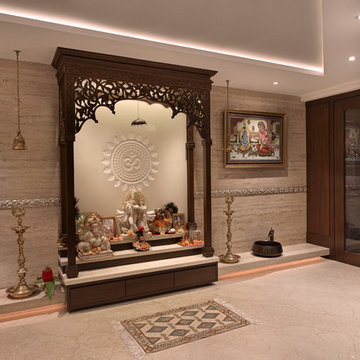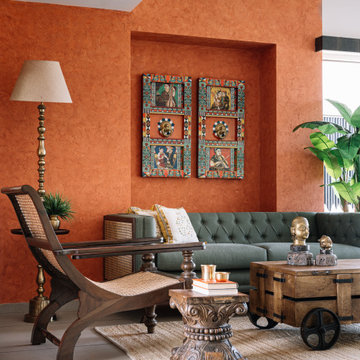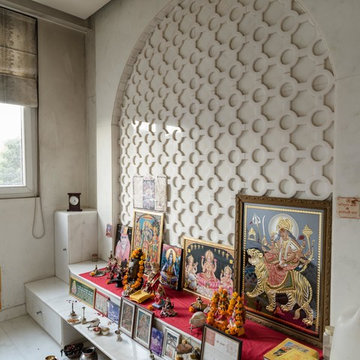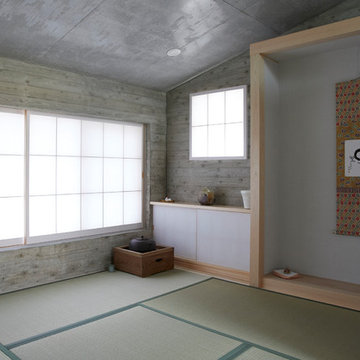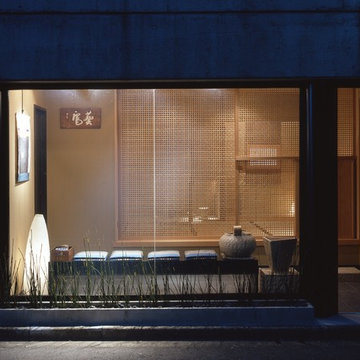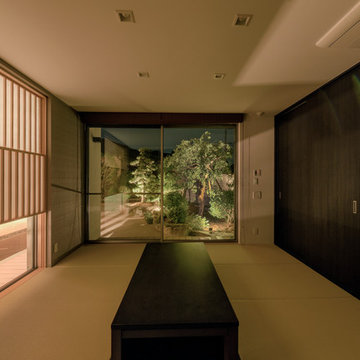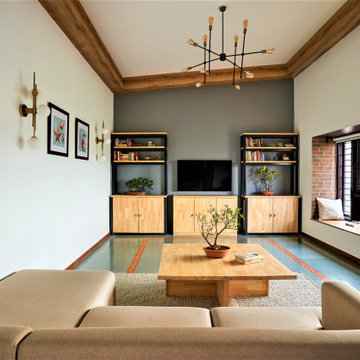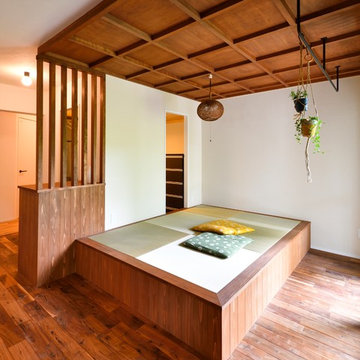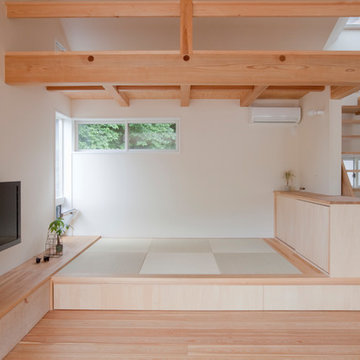6 230 foton på asiatiskt allrum
Sortera efter:
Budget
Sortera efter:Populärt i dag
1 - 20 av 6 230 foton
Artikel 1 av 2
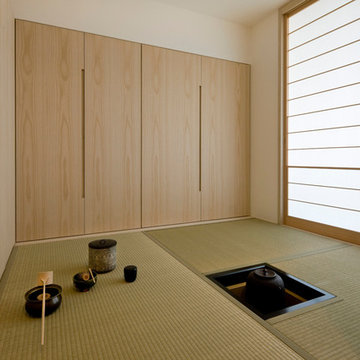
photo: toshihide kajihara
Idéer för orientaliska allrum, med vita väggar, tatamigolv och grönt golv
Idéer för orientaliska allrum, med vita väggar, tatamigolv och grönt golv

Dans ce salon présenté ici avant emménagement, une bibliothèque destinée au rangement d'une collection disques vinyle comprenant deux secrétaires avec branchements et éclairage intégrés a été réalisée sur mesure. Le décor papier peint vient de la maison Ananbô. L'entrée, la cuisine salle à manger et le salon communiquent via des baies encadrées sur mesures, du même bois que la bibliothèque: le Noyer d'Amérique. Ce décor s'est voulu frais, exotique et zen.
Hitta den rätta lokala yrkespersonen för ditt projekt
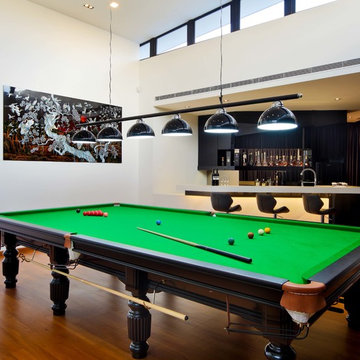
Chee Keong Photography
Asiatisk inredning av ett allrum, med vita väggar
Asiatisk inredning av ett allrum, med vita väggar
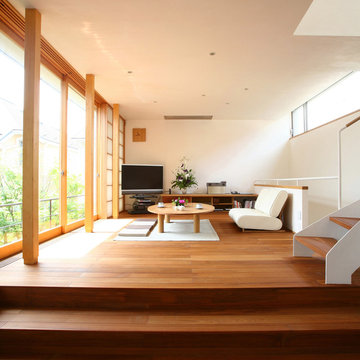
Inspiration för asiatiska allrum, med vita väggar, mellanmörkt trägolv och TV i ett hörn
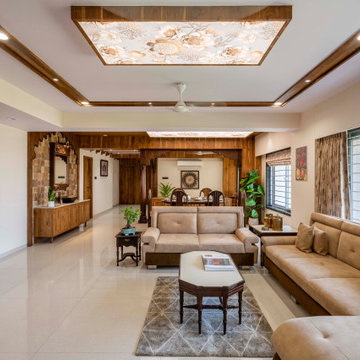
" TRADITIONAL AND MODERN HOOK UP" for those who love traditional Indian decor. These home can be an inspiration for creating a space that is modern with an Indian twist.
Elsewhere, a netural-colored plaster wall is embllished with wooden archs a type of decoration typically of home in Rajasthan and Gujarat. The bedroom is fine example of how to merge modern minimalis with ethnic intricacy. Ceiling pannels in vibrant fabric stand out in contrast to the more contemporary - looking walls.
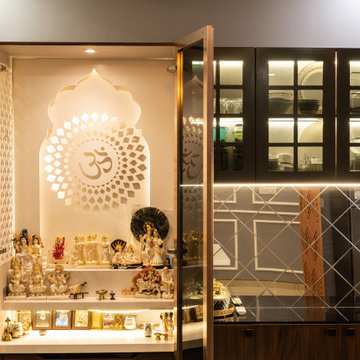
This crockery unit is emblematic of the modern indian home. The unit combines a traditional crockery unit with a traditional puja unit to create a single, central show piece for the living room that focuses on the things that are important to the family.
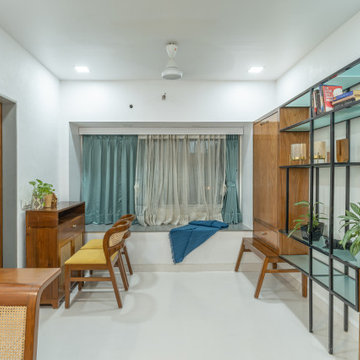
Submission detail
Company Name: Design Unbound
Mobile Number: Sagar Kudtarkar: 9833713555
Email: designunbound.in@gmail.com
Project Details
Project Name: The Lime House
Location: Nerul, Navi Mumbai
Size: 700 sqft.
USP: Using natural and sustainable materials instead of commercial materials like gypsum, paint and plywood reduces the ecological impact on the environment
Collaborators: M-lime, Khyati Patel.
Project Brief
The Design aim of the “Lime House” revolves around transforming the concept of interior design in dense urban cities like Mumbai. The owners of this small two-bedroom apartment in an old gated colony of Nerul, Navi Mumbai approached us while looking for someone ‘who could understand the use of natural or recycled materials in making a simple, comfortable living space.’ Incorporating sustainable and eco-friendly materials in your house is not only for the benefit of being sustainable, but also to protect our ecosystem. We worked in collaboration with the owners and other material experts to consciously design the space, and improve their quality of life. The project focuses on using sustainable materials with passive design strategies and user-oriented furniture design.
Rising air temperatures due to global warming indicate an urgent need of keeping indoors comfortable without increased use of electricity for air conditioning. The west and south-facing apartment created an added challenge with its internal temperature rising due to its walls being exposed to the sun. Hence in this project, We are revisiting the principles of houses built with mud and lime plaster, which were prevalent before today’s concrete boom with quick yet unsustainable solutions.
A wall plastered with cement or gypsum obstructs the transfer of moisture through it because the plaster and paint coat act as a layer of plastic. However, walls plastered with lime have high levels of porosity which allows moisture to pass through them, reducing dampness or condensation by water leakages happening on surfaces during monsoons. So instead of damaging the plaster and surface of internal walls, the water eventually evaporates on its own. The transfer of latent heat from the moisture in the walls also helps keep them cooler in summer. It also repels dust rather than attracting it. The elevated pH of lime prevents the growth of mould and makes interior air quality healthier in general and specifically for people with allergies.
The Lime plaster was made with natural aggregates using mineral pigments for different colours obtained from mineral pigments. Surkhi or brickbat powder can be obtained by crushing and sieving salvaged bricks from construction waste, further reducing the use of virgin materials like river sand required in the base coat. We made samples involving different quantities of surkhi and river sand to come up with a mix best suitable for the climatic conditions of the site.
The project also integrates passive design strategies by replacing the builder-fitted sliding windows having a limited opening, with fully openable windowsThis enhance the natural ventilation in all rooms. The furniture layout of the house is such that spaces can be used in multipurpose ways. Window seating becomes a part of the dining area when the table is unfolded. The same space, after reárranging furniture, can be used to accommodate seating for up to 15 people. A cushioned niche near the master bedroom window also serves two purposes- to be used as a bench with a desk for writing or to enjoy a lazy afternoon nap.
6 230 foton på asiatiskt allrum
1
