457 foton på allrum
Sortera efter:
Budget
Sortera efter:Populärt i dag
1 - 20 av 457 foton
Artikel 1 av 3
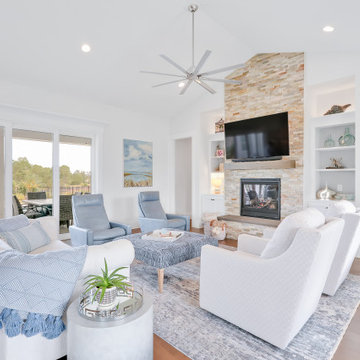
White Cabinet, Quartz Countertop, Fireplace,
Inredning av ett maritimt mellanstort allrum med öppen planlösning, med vita väggar, ljust trägolv och en standard öppen spis
Inredning av ett maritimt mellanstort allrum med öppen planlösning, med vita väggar, ljust trägolv och en standard öppen spis

This two story stacked stone fireplace with reclaimed wooden mantle is the focal point of the open room. It's commanding presence was the inspiration for the rustic yet modern furnishings and art.

Industriell inredning av ett stort allrum med öppen planlösning, med vita väggar, betonggolv och grått golv

The spacious "great room" combines an open kitchen, living, and dining areas as well as a small work desk. The vaulted ceiling gives the room a spacious feel while the large windows connect the interior to the surrounding garden.
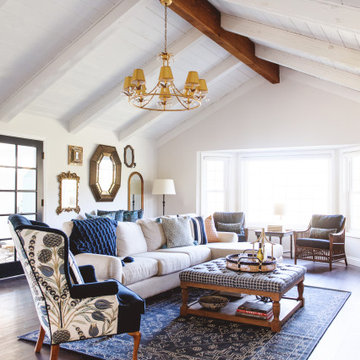
Idéer för stora vintage allrum med öppen planlösning, med vita väggar, vinylgolv, en väggmonterad TV och brunt golv

This tall wall for the fireplace had art niches that I wanted removed along with the boring white tile border around the fireplace. I wanted a clean and simple look. I replaced the white tile that surrounded the inside of the fireplace with black glass mosaic tile. This helped to give the fireplace opening a more solid look.

Idéer för mellanstora vintage allrum med öppen planlösning, med vita väggar, mörkt trägolv, en standard öppen spis, en spiselkrans i sten, en väggmonterad TV och brunt golv

Famliy room remodel with painted fireplace
Inspiration för mellanstora klassiska allrum med öppen planlösning, med brunt golv, blå väggar, mellanmörkt trägolv, en standard öppen spis, en spiselkrans i tegelsten och TV i ett hörn
Inspiration för mellanstora klassiska allrum med öppen planlösning, med brunt golv, blå väggar, mellanmörkt trägolv, en standard öppen spis, en spiselkrans i tegelsten och TV i ett hörn

Open concept of interior barndominium with stone fireplace, stained concrete flooring, rustic beams and faux finish cabinets.
Inspiration för ett mellanstort rustikt allrum med öppen planlösning, med grå väggar, betonggolv, en standard öppen spis, en spiselkrans i sten och grått golv
Inspiration för ett mellanstort rustikt allrum med öppen planlösning, med grå väggar, betonggolv, en standard öppen spis, en spiselkrans i sten och grått golv

FineCraft Contractors, Inc.
Harrison Design
Exempel på ett litet rustikt allrum på loftet, med en hemmabar, beige väggar, skiffergolv, en väggmonterad TV och flerfärgat golv
Exempel på ett litet rustikt allrum på loftet, med en hemmabar, beige väggar, skiffergolv, en väggmonterad TV och flerfärgat golv

The Sienna Model by Aspen Homes. Open concept, vaulted ceilings. Flex room with barn doors.
Idéer för att renovera ett mellanstort lantligt allrum med öppen planlösning, med grå väggar och vinylgolv
Idéer för att renovera ett mellanstort lantligt allrum med öppen planlösning, med grå väggar och vinylgolv
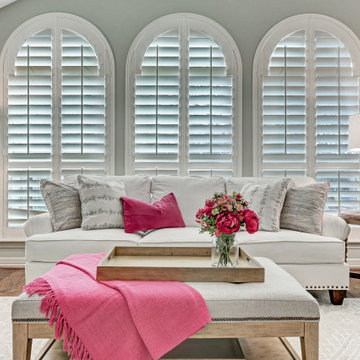
Foto på ett mellanstort vintage avskilt allrum, med vita väggar, mellanmörkt trägolv, en öppen hörnspis, en spiselkrans i sten, en väggmonterad TV och brunt golv
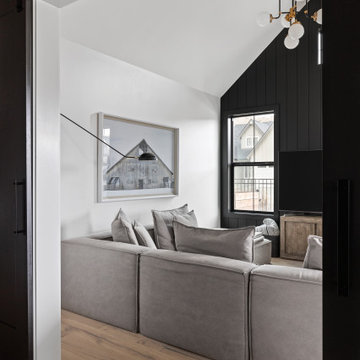
Lauren Smyth designs over 80 spec homes a year for Alturas Homes! Last year, the time came to design a home for herself. Having trusted Kentwood for many years in Alturas Homes builder communities, Lauren knew that Brushed Oak Whisker from the Plateau Collection was the floor for her!
She calls the look of her home ‘Ski Mod Minimalist’. Clean lines and a modern aesthetic characterizes Lauren's design style, while channeling the wild of the mountains and the rivers surrounding her hometown of Boise.
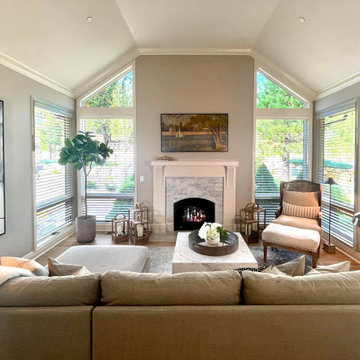
Updated the fireplace stone surround, new flooring and paint, full furnishings.
Exempel på ett mellanstort lantligt allrum med öppen planlösning, med beige väggar, ljust trägolv, en standard öppen spis, en spiselkrans i sten, en väggmonterad TV och beiget golv
Exempel på ett mellanstort lantligt allrum med öppen planlösning, med beige väggar, ljust trägolv, en standard öppen spis, en spiselkrans i sten, en väggmonterad TV och beiget golv
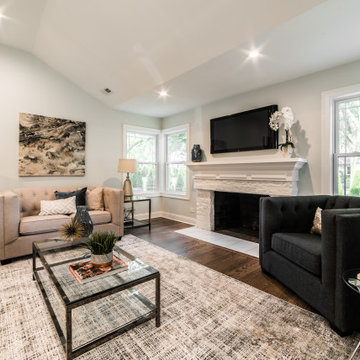
This charming one-story 1950s ranch was fully remodeled and taken straight to the present day. Located in a beautiful Hinsdale neighborhood, The Lane was a full remodel and collaboration between owner, contractor, and HaylieRead Design. The design aesthetic pulls in cool blues with polished lines, paired with accent metals and warm woods throughout. This combination created an approachable and contemporary space.

Les codes et couleurs architecturaux classiques (parquet bois, agencements blanc et moulures) sont ici réhaussés par les couleurs vert et au jaune dans cet appartement parisien, qui se veut singulier et ressourçant.
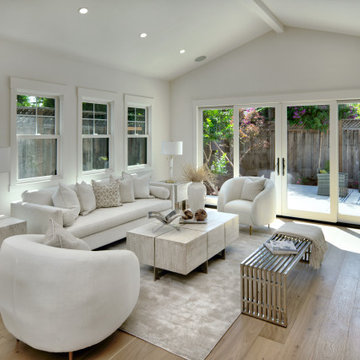
2023 Coastal Style Cottage Remodel 2,200 square feet
Inspiration för ett mellanstort maritimt allrum med öppen planlösning, med vita väggar, mellanmörkt trägolv, en inbyggd mediavägg och grått golv
Inspiration för ett mellanstort maritimt allrum med öppen planlösning, med vita väggar, mellanmörkt trägolv, en inbyggd mediavägg och grått golv
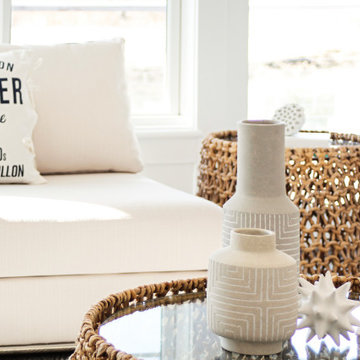
This beautiful, waterfront property features an open living space and abundant light throughout and was staged by BA Staging & Interiors. The staging was carefully curated to reflect sophisticated beach living with white and soothing blue accents. Luxurious textures were included to showcase comfort and elegance.
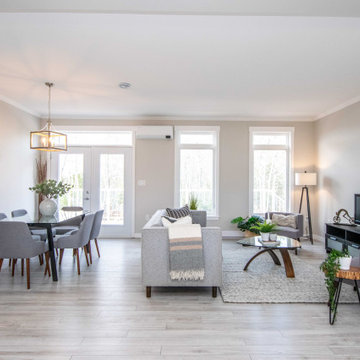
The open concept main area of the Mariner features high ceilings with transom windows and double french doors.
Idéer för ett mellanstort maritimt allrum med öppen planlösning, med beige väggar, laminatgolv, en fristående TV och grått golv
Idéer för ett mellanstort maritimt allrum med öppen planlösning, med beige väggar, laminatgolv, en fristående TV och grått golv

Exempel på ett mellanstort klassiskt allrum med öppen planlösning, med grå väggar, vinylgolv, en väggmonterad TV och brunt golv
457 foton på allrum
1