457 foton på allrum
Sortera efter:
Budget
Sortera efter:Populärt i dag
121 - 140 av 457 foton
Artikel 1 av 3
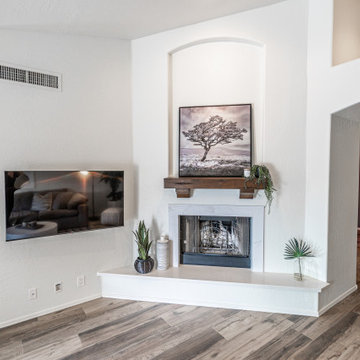
Idéer för att renovera ett stort vintage allrum med öppen planlösning, med vita väggar, klinkergolv i porslin, en standard öppen spis, en väggmonterad TV och grått golv
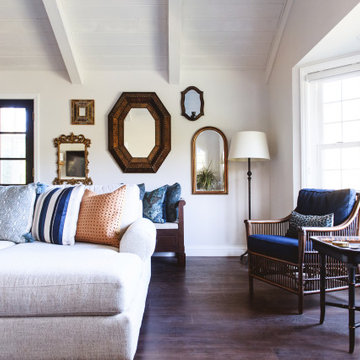
Foto på ett stort vintage allrum med öppen planlösning, med vita väggar, vinylgolv, en väggmonterad TV och brunt golv
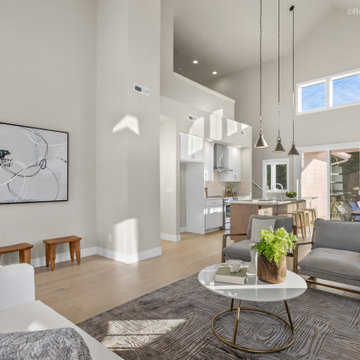
Open concept floorplan with Kitchen, Great Room and Dining. High ceilings, galley kitchen. Wall color SW 9165 Gossamer Vail
Inredning av ett lantligt mellanstort allrum med öppen planlösning, med mellanmörkt trägolv, brunt golv och vita väggar
Inredning av ett lantligt mellanstort allrum med öppen planlösning, med mellanmörkt trägolv, brunt golv och vita väggar
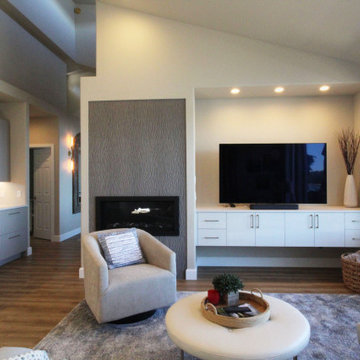
Exempel på ett mellanstort modernt allrum med öppen planlösning, med grå väggar, laminatgolv, en standard öppen spis, en spiselkrans i trä, en väggmonterad TV och brunt golv
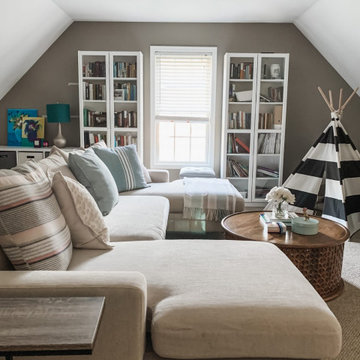
This family room is located in a room above the garage, with a long skinny layout. It needed to function for toy storage, watching movies, and the occasional sleepover.
By adding a sectional sofa and flanking the walls with bookcases and toy storage the space served both functions and looks great.
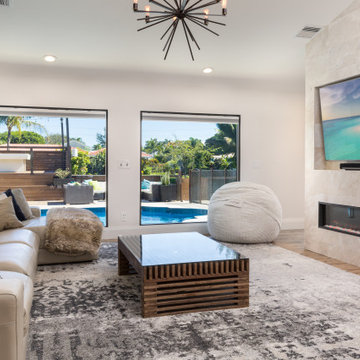
Designed this TV wall with the fireplace, that doubles as a bar on the opposite side. Chose all materials and furnishings include the light fixture, windows and Art. We did the installation of the entire project as well.
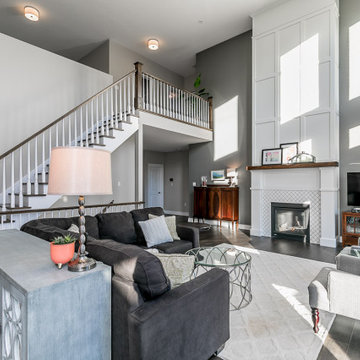
This custom transitional residence was designed with the open-concept feel for the owners. They wanted to keep great sight lines throughout the living area for entertaining. The second storey was designed for the owners kids, which includes a private bath as well as a rec space dedicated to them. The residence adds in some modern elements to keep clean lines while having a warm and welcoming feel.
Key Features to the Design:
-Large Gas Fireplace with Stone surround in Great Room
-Floor to Ceiling Windows to Bring in Tons of Natural Light
-4 Piece Master Ensuite with Glass Shower and Soaker Tub
-8'-0" Glass Sliding Patio Doors
-A Blend of Stone and Engineered Wood Siding for the Exterior
-Massive 3-Car Garage to Allow for Storage to Toys
-Huge Entertaining Rear Deck with partial coverage with built-in BBQ/Kitchen
-Custom Large Kitchen with Plenty of Storage, Prep Space & Walk-in Pantry
-Large Master Bedroom with Huge Walk-in Closet and 4 Piece Luxury Ensuite
-Custom Pull Out Folding Station in Laundry Room
-Architectural Details such Open to Above Great Room & Coffered Ceiling in Master Bedroom & Office
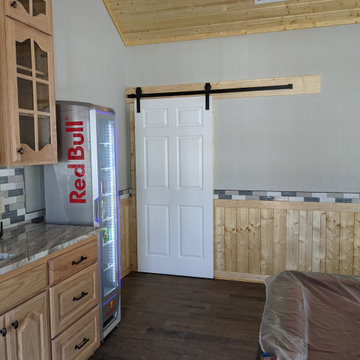
Rec room
Foto på ett mellanstort vintage allrum, med ett spelrum, grå väggar, klinkergolv i porslin och brunt golv
Foto på ett mellanstort vintage allrum, med ett spelrum, grå väggar, klinkergolv i porslin och brunt golv
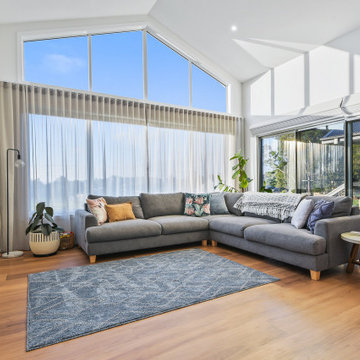
Foto på ett stort lantligt avskilt allrum, med vita väggar, vinylgolv, en väggmonterad TV och brunt golv
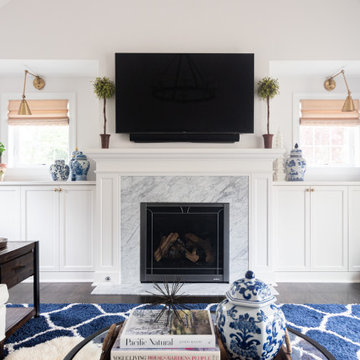
Exempel på ett mellanstort klassiskt allrum med öppen planlösning, med vita väggar, mörkt trägolv, en standard öppen spis, en spiselkrans i sten, en väggmonterad TV och brunt golv
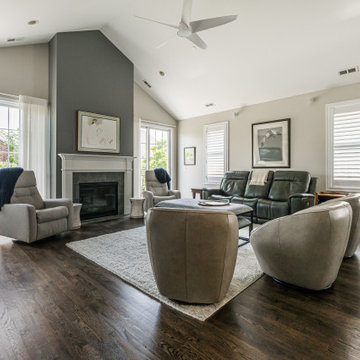
Inredning av ett klassiskt mellanstort avskilt allrum, med flerfärgade väggar, mellanmörkt trägolv, en standard öppen spis, en spiselkrans i trä, en inbyggd mediavägg och brunt golv
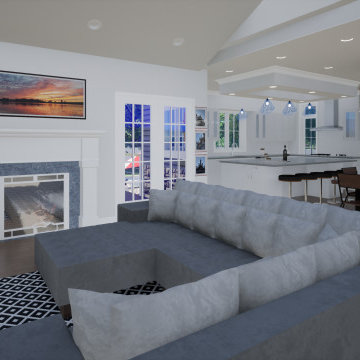
Open concept living room/ family room open to kitchen
Foto på ett stort funkis allrum med öppen planlösning, med vita väggar, mörkt trägolv, en standard öppen spis, en spiselkrans i trä och brunt golv
Foto på ett stort funkis allrum med öppen planlösning, med vita väggar, mörkt trägolv, en standard öppen spis, en spiselkrans i trä och brunt golv
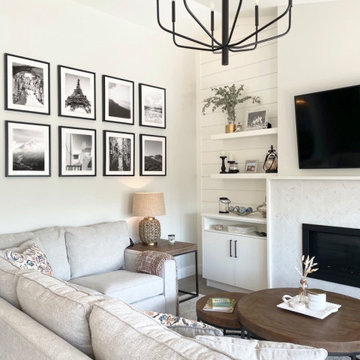
home furnishing
renovation
home decor
living room design
Exempel på ett mellanstort lantligt allrum med öppen planlösning
Exempel på ett mellanstort lantligt allrum med öppen planlösning
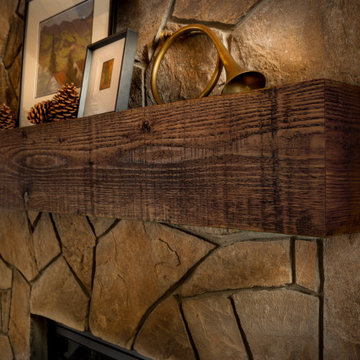
Second homes and vacation homes are such fun projects for us and when Portland residents Leslie and Phil found their dream house on the fairway in central Oregon, they asked us to help them make it feel like home. Updates to carpet and paint refreshed the palette for new furnishings, and the homeowners requested we use their treasured art and accessories to truly create that “homey” feeling. We “shopped” their Portland home for items that would work with the rooms we’d designed throughout the house, and the result was immediately familiar and welcoming. We also collaborated on custom stair railings and new island brackets with local master Downtown Ornamental Iron and redesigned a rustic slab fireplace mantel with a local craftsman. We’ve enjoyed additional projects with Leslie and Phil in their Portland home and returned to Bend to refresh the kitchen with quartz slab countertops, a bold black tile backsplash and new appliances. We aren’t surprised to hear this “vacation home” has become their primary residence much sooner than they’d planned!
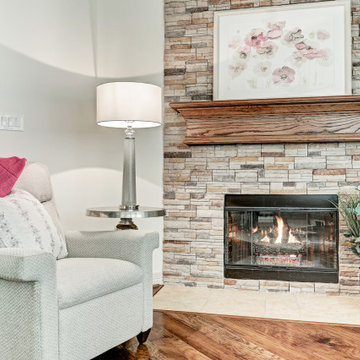
Idéer för mellanstora vintage avskilda allrum, med vita väggar, mellanmörkt trägolv, en öppen hörnspis, en spiselkrans i sten, en väggmonterad TV och brunt golv
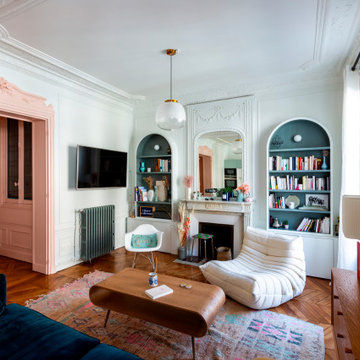
Un appartement typiquement haussmannien dans lequel les pièces ont été redistribuées et rénovées pour répondre aux besoins de nos clients.
Une palette de couleurs douces et complémentaires a été soigneusement sélectionnée pour apporter du caractère à l'ensemble. On aime l'entrée en total look rose !
Dans la nouvelle cuisine, nous avons opté pour des façades Amandier grisé de Plum kitchen.
Fonctionnelle et esthétique, la salle de bain aux couleurs chaudes Argile Peinture accueille une double vasque et une baignoire rétro.
Résultat : un appartement dans l'air du temps qui révèle le charme de l'ancien.
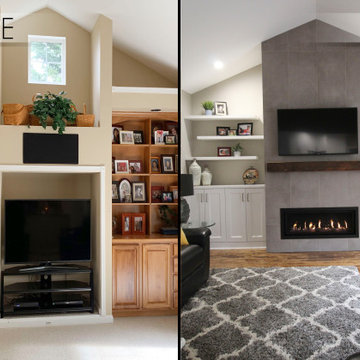
Inredning av ett klassiskt mellanstort allrum med öppen planlösning, med grå väggar, mellanmörkt trägolv, en standard öppen spis, en spiselkrans i trä, en väggmonterad TV och brunt golv
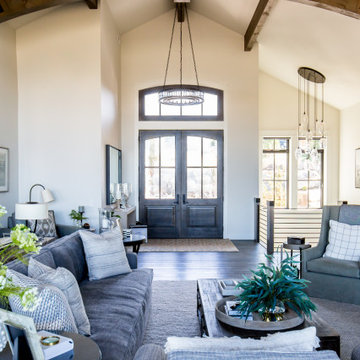
Stunning great room quipped with large windows, a beautifully vaulted ceiling, and a stone mantle and fireplace. This space features upholstered seating and sleek metal framed furniture, and beautifully accented with potted plants.
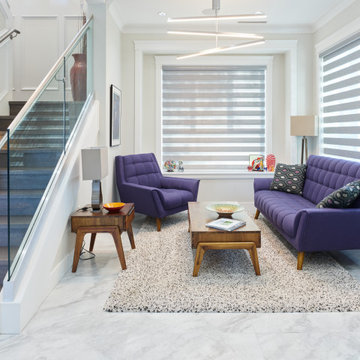
Idéer för att renovera ett mellanstort funkis allrum med öppen planlösning, med flerfärgade väggar, klinkergolv i porslin och flerfärgat golv
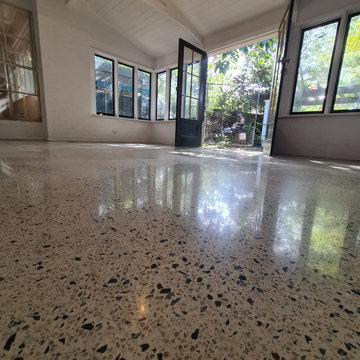
GALAXY Concrete Polishing & Grinding - Mechanically Polished Concrete in Semi Gloss sheen finish with Random Stone Exposure - The Polished Concrete floor adding an updated contemporary look to the rumpus room renovation of a period home, creating a fresh clean natural look to open up the space.
457 foton på allrum
7