348 foton på allrum
Sortera efter:
Budget
Sortera efter:Populärt i dag
21 - 40 av 348 foton
Artikel 1 av 3

In the original part of the house there was a large room with a walkway through the middle. We turned the smaller side of the room into a beautiful library to house their books. Custom cabinetry houses a window seating extra storage featuring stunning custom cabinetry lighting.

By creating a division between creamy paneled walls below 9' and pale blue walls above 9', human scale is created while still enjoying the spacious open area above. All the volume with south facing windows creates a beautiful play of light throughout the day.
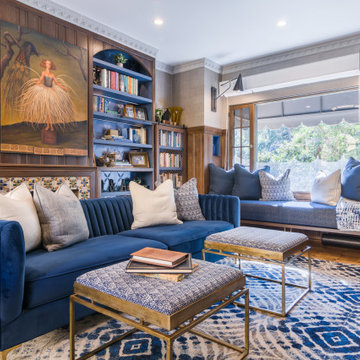
Idéer för mellanstora vintage avskilda allrum, med beige väggar, mellanmörkt trägolv, en standard öppen spis, en spiselkrans i trä, brunt golv och ett bibliotek

La libreria sotto al soppalco (nasconde) ha integrata una porta per l'accesso alla cabina armadio sotto al soppalco. Questo passaggio permette poi di passare dalla cabina armadio al bagno padronale e successivamente alla camera da letto creando circolarità attorno alla casa.
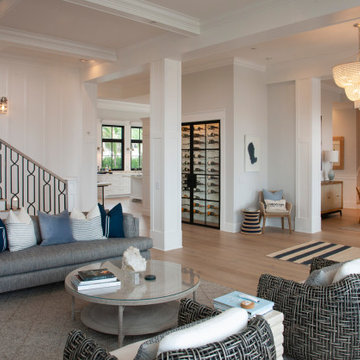
Greatroom that opens to Kitchen and Dining
Inspiration för stora maritima allrum med öppen planlösning, med vita väggar, ljust trägolv och beiget golv
Inspiration för stora maritima allrum med öppen planlösning, med vita väggar, ljust trägolv och beiget golv
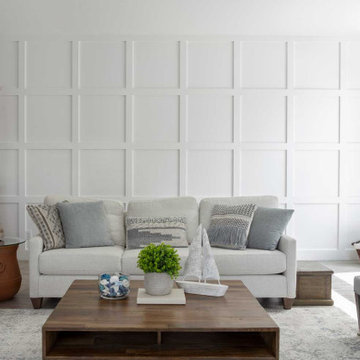
Inredning av ett maritimt stort allrum, med vita väggar, vinylgolv, en standard öppen spis och grått golv
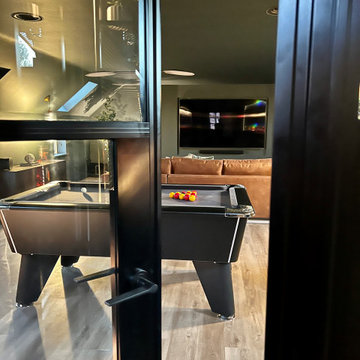
Above a newly constructed triple garage, we created a multifunctional space for a family that likes to entertain, but also spend time together watching movies, sports and playing pool.
Having worked with our clients before on a previous project, they gave us free rein to create something they couldn’t have thought of themselves. We planned the space to feel as open as possible, whilst still having individual areas with their own identity and purpose.
As this space was going to be predominantly used for entertaining in the evening or for movie watching, we made the room dark and enveloping using Farrow and Ball Studio Green in dead flat finish, wonderful for absorbing light. We then set about creating a lighting plan that offers multiple options for both ambience and practicality, so no matter what the occasion there was a lighting setting to suit.
The bar, banquette seat and sofa were all bespoke, specifically designed for this space, which allowed us to have the exact size and cover we wanted. We also designed a restroom and shower room, so that in the future should this space become a guest suite, it already has everything you need.
Given that this space was completed just before Christmas, we feel sure it would have been thoroughly enjoyed for entertaining.

Photography by Michael J. Lee Photography
Inredning av ett klassiskt stort allrum, med vita väggar, mellanmörkt trägolv, en standard öppen spis, en spiselkrans i sten, en väggmonterad TV och grått golv
Inredning av ett klassiskt stort allrum, med vita väggar, mellanmörkt trägolv, en standard öppen spis, en spiselkrans i sten, en väggmonterad TV och grått golv
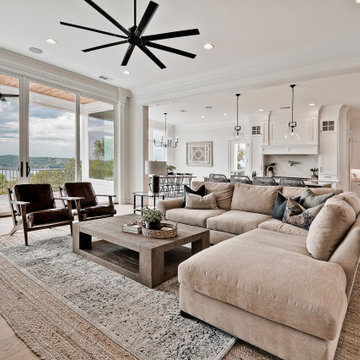
Idéer för ett mycket stort amerikanskt allrum med öppen planlösning, med vita väggar, ljust trägolv, en standard öppen spis och en spiselkrans i sten
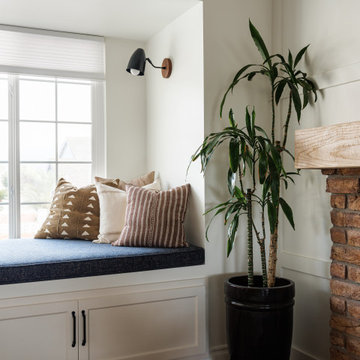
Foto på ett mellanstort vintage allrum med öppen planlösning, med ett bibliotek, vita väggar, ljust trägolv, en standard öppen spis, en spiselkrans i tegelsten, en väggmonterad TV och beiget golv

Idéer för stora funkis avskilda allrum, med en hemmabar, beige väggar, klinkergolv i keramik, en öppen vedspis, en spiselkrans i gips, en väggmonterad TV och beiget golv
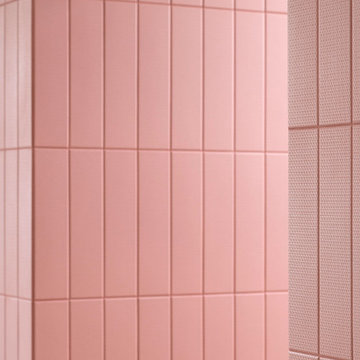
Foto: Federico Villa
Inredning av ett stort allrum på loftet, med ett spelrum, vita väggar, ljust trägolv, en bred öppen spis, en spiselkrans i sten och en dold TV
Inredning av ett stort allrum på loftet, med ett spelrum, vita väggar, ljust trägolv, en bred öppen spis, en spiselkrans i sten och en dold TV
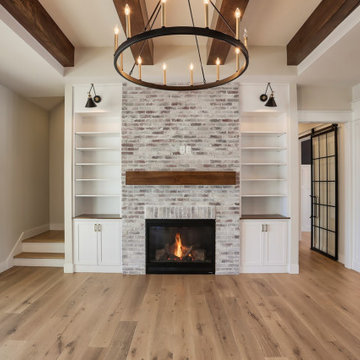
The great room of this custom home is flanked with glass on both sides, a brick fireplace focal point, and wood beams in the ceiling.
Idéer för mellanstora lantliga allrum med öppen planlösning, med vita väggar, ljust trägolv, en standard öppen spis, en spiselkrans i tegelsten och brunt golv
Idéer för mellanstora lantliga allrum med öppen planlösning, med vita väggar, ljust trägolv, en standard öppen spis, en spiselkrans i tegelsten och brunt golv

Inredning av ett klassiskt mellanstort allrum med öppen planlösning, med en hemmabar, grå väggar, mellanmörkt trägolv, en standard öppen spis, en spiselkrans i sten, en väggmonterad TV och brunt golv
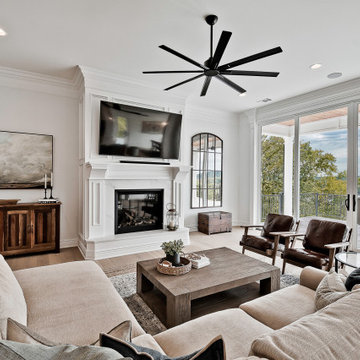
Exempel på ett mycket stort amerikanskt allrum med öppen planlösning, med vita väggar, ljust trägolv, en standard öppen spis och en spiselkrans i sten
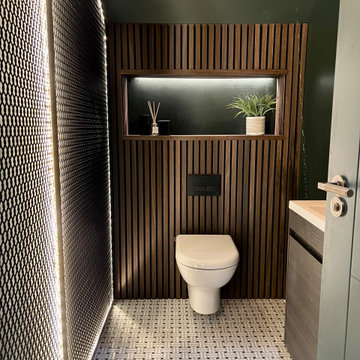
Above a newly constructed triple garage, we created a multifunctional space for a family that likes to entertain, but also spend time together watching movies, sports and playing pool.
Having worked with our clients before on a previous project, they gave us free rein to create something they couldn’t have thought of themselves. We planned the space to feel as open as possible, whilst still having individual areas with their own identity and purpose.
As this space was going to be predominantly used for entertaining in the evening or for movie watching, we made the room dark and enveloping using Farrow and Ball Studio Green in dead flat finish, wonderful for absorbing light. We then set about creating a lighting plan that offers multiple options for both ambience and practicality, so no matter what the occasion there was a lighting setting to suit.
The bar, banquette seat and sofa were all bespoke, specifically designed for this space, which allowed us to have the exact size and cover we wanted. We also designed a restroom and shower room, so that in the future should this space become a guest suite, it already has everything you need.
Given that this space was completed just before Christmas, we feel sure it would have been thoroughly enjoyed for entertaining.

Family room with expansive ceiling, picture frame trim, exposed beams, gas fireplace, aluminum windows and chandelier.
Inspiration för mycket stora klassiska allrum med öppen planlösning, med en hemmabar, vita väggar, ljust trägolv, en standard öppen spis, en väggmonterad TV och flerfärgat golv
Inspiration för mycket stora klassiska allrum med öppen planlösning, med en hemmabar, vita väggar, ljust trägolv, en standard öppen spis, en väggmonterad TV och flerfärgat golv
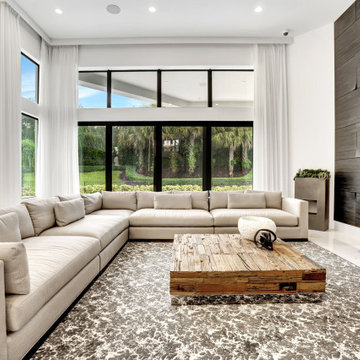
Warm and rich tones, mingle with the clean modern lines of this beautiful family room. The culmination of the modern and natural space, is a modern and inviting room, designed for comfort and entertaining. A mix that is clean and warm, a rare mix indeed!
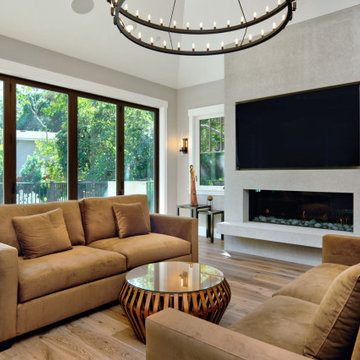
Inspiration för ett stort amerikanskt allrum med öppen planlösning, med grå väggar, mellanmörkt trägolv, en standard öppen spis, en spiselkrans i sten, en väggmonterad TV och brunt golv
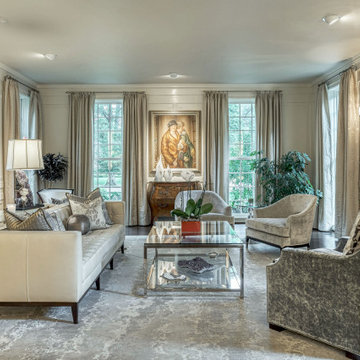
This grand and historic home renovation transformed the structure from the ground up, creating a versatile, multifunctional space. Meticulous planning and creative design brought the client's vision to life, optimizing functionality throughout.
This living room exudes luxury with plush furnishings, inviting seating, and a striking fireplace adorned with art. Open shelving displays curated decor, adding to the room's thoughtful design.
---
Project by Wiles Design Group. Their Cedar Rapids-based design studio serves the entire Midwest, including Iowa City, Dubuque, Davenport, and Waterloo, as well as North Missouri and St. Louis.
For more about Wiles Design Group, see here: https://wilesdesigngroup.com/
To learn more about this project, see here: https://wilesdesigngroup.com/st-louis-historic-home-renovation
348 foton på allrum
2