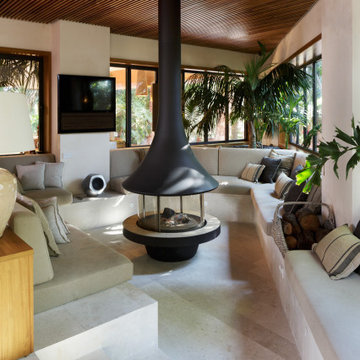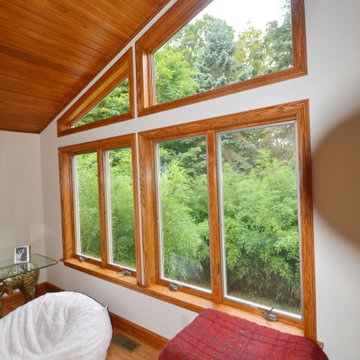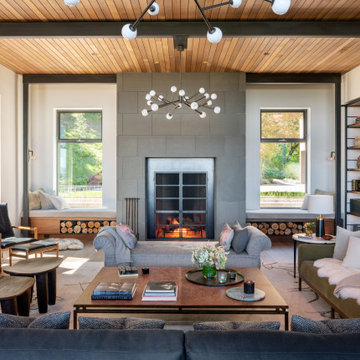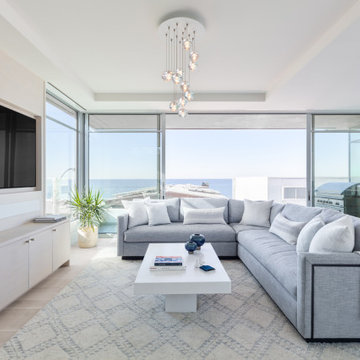2 166 foton på allrum
Sortera efter:
Budget
Sortera efter:Populärt i dag
1 - 20 av 2 166 foton
Artikel 1 av 3

Bild på ett stort vintage allrum med öppen planlösning, med vita väggar, en standard öppen spis, en spiselkrans i sten, en väggmonterad TV, mörkt trägolv och svart golv

Bild på ett stort maritimt allrum med öppen planlösning, med vita väggar, ljust trägolv, en standard öppen spis, en spiselkrans i sten, en väggmonterad TV och brunt golv

Idéer för ett 60 tals allrum med öppen planlösning, med vita väggar, en väggmonterad TV och grått golv

Lower Level Family Room with Built-In Bunks and Stairs.
Bild på ett mellanstort rustikt allrum, med bruna väggar, heltäckningsmatta och beiget golv
Bild på ett mellanstort rustikt allrum, med bruna väggar, heltäckningsmatta och beiget golv

Reading Room with library wrapping plaster guardrail opens to outdoor living room balcony with fireplace
Bild på ett mellanstort medelhavsstil allrum på loftet, med ett bibliotek, vita väggar, mellanmörkt trägolv, en fristående TV och brunt golv
Bild på ett mellanstort medelhavsstil allrum på loftet, med ett bibliotek, vita väggar, mellanmörkt trägolv, en fristående TV och brunt golv

Idéer för att renovera ett mellanstort industriellt allrum med öppen planlösning, med svarta väggar, mellanmörkt trägolv, en dubbelsidig öppen spis, en spiselkrans i metall, en dold TV och beiget golv

Inspiration för stora avskilda allrum, med ljust trägolv och brunt golv

Family room looking into kitchen with a view of the pool courtyard.
Idéer för ett stort lantligt allrum med öppen planlösning, med vita väggar, mellanmörkt trägolv, en standard öppen spis, en spiselkrans i trä och en väggmonterad TV
Idéer för ett stort lantligt allrum med öppen planlösning, med vita väggar, mellanmörkt trägolv, en standard öppen spis, en spiselkrans i trä och en väggmonterad TV

Family room with wood burning fireplace, piano, leather couch and a swing. Reading nook in the corner and large windows. The ceiling and floors are wood with exposed wood beams.

Idéer för att renovera ett mycket stort funkis allrum med öppen planlösning, med beige väggar

Open Plan Modern Family Room with Custom Feature Wall / Media Wall, Custom Tray Ceilings, Modern Furnishings featuring a Large L Shaped Sectional, Leather Lounger, Rustic Accents, Modern Coastal Art, and an Incredible View of the Fox Hollow Golf Course.

Client requested help with floorplan layout, furniture selection and decorating in this cute Swiss rental. A mid century aesthetic is fresh and keeps the space from being a ski cliche. It is a rental so major pieces like the fireplace could not be changed.

Contemporary Interior
Photographer: Eric Staudenmaier
Idéer för att renovera ett funkis allrum, med vita väggar
Idéer för att renovera ett funkis allrum, med vita väggar

A uniform and cohesive look adds simplicity to the overall aesthetic, supporting the minimalist design of this boathouse. The A5s is Glo’s slimmest profile, allowing for more glass, less frame, and wider sightlines. The concealed hinge creates a clean interior look while also providing a more energy-efficient air-tight window. The increased performance is also seen in the triple pane glazing used in both series. The windows and doors alike provide a larger continuous thermal break, multiple air seals, high-performance spacers, Low-E glass, and argon filled glazing, with U-values as low as 0.20. Energy efficiency and effortless minimalism create a breathtaking Scandinavian-style remodel.

The use of bulkhead details throughout the space allows for further division between the office, music, tv and games areas. The wall niches, lighting, paint and wallpaper, were all choices made to draw the eye around the space while still visually linking the separated areas together.

Bighorn Palm Desert luxury modern open plan home interior design artwork. Photo by William MacCollum.
Inspiration för ett stort funkis allrum med öppen planlösning, med vita väggar, klinkergolv i porslin, en väggmonterad TV och vitt golv
Inspiration för ett stort funkis allrum med öppen planlösning, med vita väggar, klinkergolv i porslin, en väggmonterad TV och vitt golv

Designing and fitting a #tinyhouse inside a shipping container, 8ft (2.43m) wide, 8.5ft (2.59m) high, and 20ft (6.06m) length, is one of the most challenging tasks we've undertaken, yet very satisfying when done right.
We had a great time designing this #tinyhome for a client who is enjoying the convinience of travelling is style.

Inspiration för klassiska allrum, med vita väggar, ljust trägolv, en inbyggd mediavägg, en standard öppen spis, en spiselkrans i betong och beiget golv

Inredning av ett modernt allrum med öppen planlösning, med ljust trägolv, en väggmonterad TV och beiget golv

Stacking doors roll entirely away, blending the open floor plan with outdoor living areas // Image : John Granen Photography, Inc.
Exempel på ett modernt allrum med öppen planlösning, med svarta väggar, en bred öppen spis, en spiselkrans i metall och en inbyggd mediavägg
Exempel på ett modernt allrum med öppen planlösning, med svarta väggar, en bred öppen spis, en spiselkrans i metall och en inbyggd mediavägg
2 166 foton på allrum
1