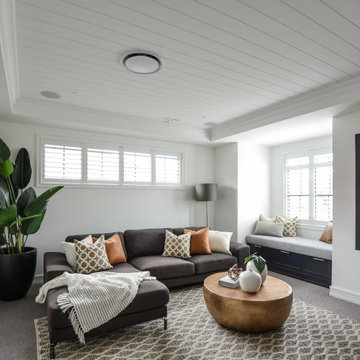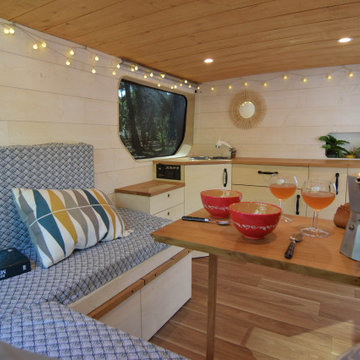2 172 foton på allrum
Sortera efter:
Budget
Sortera efter:Populärt i dag
81 - 100 av 2 172 foton
Artikel 1 av 3

Inredning av ett 50 tals allrum, med ett bibliotek, mellanmörkt trägolv, en bred öppen spis och en spiselkrans i betong

Exempel på ett stort lantligt avskilt allrum, med ett bibliotek, vita väggar, mellanmörkt trägolv, en standard öppen spis, en spiselkrans i tegelsten och en väggmonterad TV

This project tell us an personal client history, was published in the most important magazines and profesional sites. We used natural materials, special lighting, design furniture and beautiful art pieces.

Reading Room with library wrapping plaster guardrail opens to outdoor living room balcony with fireplace
Bild på ett mellanstort medelhavsstil allrum på loftet, med ett bibliotek, vita väggar, mellanmörkt trägolv, en fristående TV och brunt golv
Bild på ett mellanstort medelhavsstil allrum på loftet, med ett bibliotek, vita väggar, mellanmörkt trägolv, en fristående TV och brunt golv
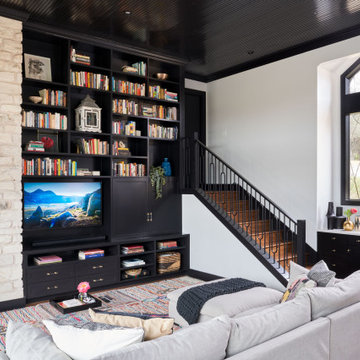
Exempel på ett mellanstort modernt allrum, med en hemmabar, vita väggar och mellanmörkt trägolv
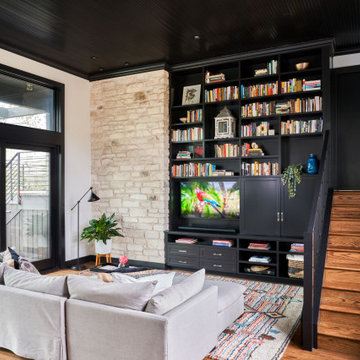
Idéer för stora funkis allrum, med en hemmabar, vita väggar och mellanmörkt trägolv

Idéer för ett litet modernt allrum med öppen planlösning, med ett bibliotek, grå väggar, en väggmonterad TV och grått golv

Idéer för stora funkis allrum på loftet, med vita väggar, mellanmörkt trägolv, en dubbelsidig öppen spis, en spiselkrans i betong, en väggmonterad TV och gult golv

Guest Studio with cedar clad ceiling, shiplap walls and gray stained kitchen cabinets
Idéer för mycket stora lantliga allrum med öppen planlösning, med vita väggar, betonggolv och grått golv
Idéer för mycket stora lantliga allrum med öppen planlösning, med vita väggar, betonggolv och grått golv
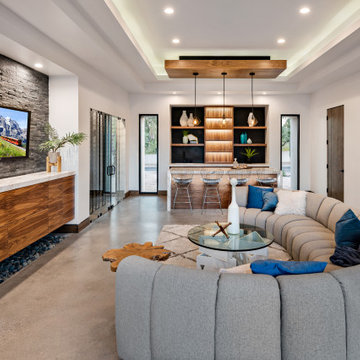
Bild på ett funkis allrum, med en hemmabar, vita väggar, betonggolv, en väggmonterad TV och grått golv
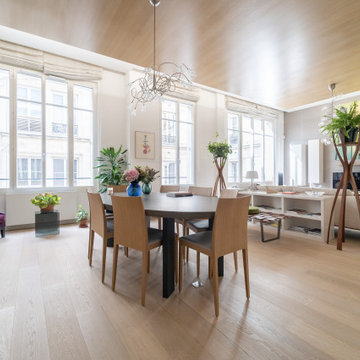
Inspiration för stora moderna allrum med öppen planlösning, med beige väggar, ljust trägolv, en fristående TV och beiget golv
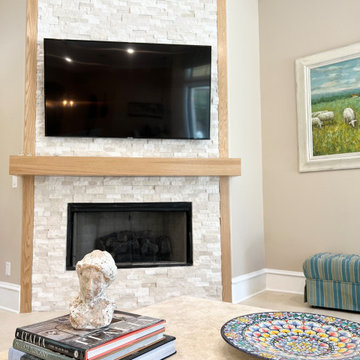
Foto på ett stort vintage allrum med öppen planlösning, med beige väggar, kalkstensgolv, en öppen hörnspis, en väggmonterad TV och beiget golv

Foto på ett mellanstort rustikt allrum med öppen planlösning, med ett spelrum, en öppen hörnspis, en inbyggd mediavägg och grått golv
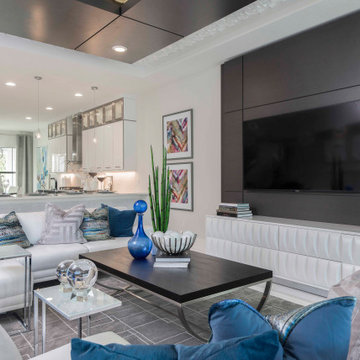
This contemporary white palette family room is brought to life with the introduction of pops of color in the artwork, soft goods, detailing and accessories. The espresso ceiling cloud is surrounded by a textured product to add interest and drama.

Rodwin Architecture & Skycastle Homes
Location: Boulder, Colorado, USA
Interior design, space planning and architectural details converge thoughtfully in this transformative project. A 15-year old, 9,000 sf. home with generic interior finishes and odd layout needed bold, modern, fun and highly functional transformation for a large bustling family. To redefine the soul of this home, texture and light were given primary consideration. Elegant contemporary finishes, a warm color palette and dramatic lighting defined modern style throughout. A cascading chandelier by Stone Lighting in the entry makes a strong entry statement. Walls were removed to allow the kitchen/great/dining room to become a vibrant social center. A minimalist design approach is the perfect backdrop for the diverse art collection. Yet, the home is still highly functional for the entire family. We added windows, fireplaces, water features, and extended the home out to an expansive patio and yard.
The cavernous beige basement became an entertaining mecca, with a glowing modern wine-room, full bar, media room, arcade, billiards room and professional gym.
Bathrooms were all designed with personality and craftsmanship, featuring unique tiles, floating wood vanities and striking lighting.
This project was a 50/50 collaboration between Rodwin Architecture and Kimball Modern

Our newest model home - the Avalon by J. Michael Fine Homes is now open in Twin Rivers Subdivision - Parrish FL
visit www.JMichaelFineHomes.com for all photos.

Serenity Indian Wells modern mansion open plan entertainment lounge & game room. Photo by William MacCollum.
Inspiration för ett mycket stort funkis allrum på loftet, med ett spelrum, vita väggar, klinkergolv i porslin och grått golv
Inspiration för ett mycket stort funkis allrum på loftet, med ett spelrum, vita väggar, klinkergolv i porslin och grått golv

Das steile, schmale Hanggrundstück besticht durch sein Panorama und ergibt durch die gezielte Positionierung und reduziert gewählter ökologische Materialwahl ein stimmiges Konzept für Wohnen im Schwarzwald.
Das Wohnhaus bietet unterschiedliche Arten von Aufenthaltsräumen. Im Erdgeschoss gibt es den offene Wohn- Ess- & Kochbereich mit einem kleinen überdachten Balkon, welcher dem Garten zugewandt ist. Die Galerie im Obergeschoss ist als Leseplatz vorgesehen mit niedriger Brüstung zum Erdgeschoss und einer Fensteröffnung in Richtung Westen. Im Untergeschoss befindet sich neben dem Schlafzimmer noch ein weiterer Raum, der als Studio und Gästezimmer dient mit direktem Ausgang zur Terrasse. Als Nebenräume gibt es zu Technik- und Lagerräumen noch zwei Bäder.
Natürliche, echte und ökologische Materialien sind ein weiteres essentielles Merkmal, die den Entwurf stärken. Beginnend bei der verkohlten Holzfassade, die eine fast vergessene Technik der Holzkonservierung wiederaufleben lässt.
Die Außenwände der Erd- & Obergeschosse sind mit Lehmplatten und Lehmputz verkleidet und wirken sich zusammen mit den Massivholzwänden positiv auf das gute Innenraumklima aus.
Eine Photovoltaik Anlage auf dem Dach ergänzt das nachhaltige Konzept des Gebäudes und speist Energie für die Luft-Wasser- Wärmepumpe und später das Elektroauto in der Garage ein.
2 172 foton på allrum
5
