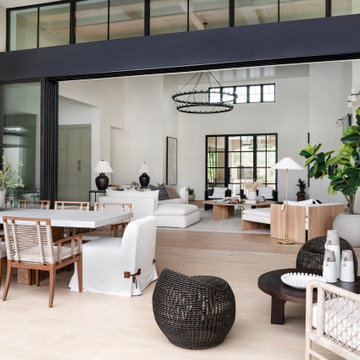1 985 foton på allrum
Sortera efter:
Budget
Sortera efter:Populärt i dag
1 - 20 av 1 985 foton
Artikel 1 av 3

Idéer för att renovera ett vintage allrum med öppen planlösning, med vita väggar, mellanmörkt trägolv, en väggmonterad TV och brunt golv

Custom cabinetry in Dulux Snowy Mountains Quarter and Eveneer Planked Oak shelves. Escea gas fireplace with sandstone tile cladding.
Idéer för att renovera ett stort maritimt allrum med öppen planlösning, med vita väggar, ljust trägolv, en spiselkrans i sten och en väggmonterad TV
Idéer för att renovera ett stort maritimt allrum med öppen planlösning, med vita väggar, ljust trägolv, en spiselkrans i sten och en väggmonterad TV

Expansive family room, leading into a contemporary kitchen.
Exempel på ett stort klassiskt allrum, med mellanmörkt trägolv och brunt golv
Exempel på ett stort klassiskt allrum, med mellanmörkt trägolv och brunt golv

Inspiration för ett stort funkis allrum, med vita väggar, ljust trägolv, en öppen hörnspis, en spiselkrans i betong, en väggmonterad TV och beiget golv

A uniform and cohesive look adds simplicity to the overall aesthetic, supporting the minimalist design of this boathouse. The A5s is Glo’s slimmest profile, allowing for more glass, less frame, and wider sightlines. The concealed hinge creates a clean interior look while also providing a more energy-efficient air-tight window. The increased performance is also seen in the triple pane glazing used in both series. The windows and doors alike provide a larger continuous thermal break, multiple air seals, high-performance spacers, Low-E glass, and argon filled glazing, with U-values as low as 0.20. Energy efficiency and effortless minimalism create a breathtaking Scandinavian-style remodel.

Detail image of day bed area. heat treated oak wall panels with Trueform concreate support for etched glass(Cesarnyc) cabinetry.
Exempel på ett mellanstort modernt allrum på loftet, med ett bibliotek, bruna väggar, klinkergolv i porslin, en standard öppen spis, en spiselkrans i sten, en väggmonterad TV och beiget golv
Exempel på ett mellanstort modernt allrum på loftet, med ett bibliotek, bruna väggar, klinkergolv i porslin, en standard öppen spis, en spiselkrans i sten, en väggmonterad TV och beiget golv

A stair tower provides a focus form the main floor hallway. 22 foot high glass walls wrap the stairs which also open to a two story family room. A wide fireplace wall is flanked by recessed art niches.

This open floor plan family room for a family of four—two adults and two children was a dream to design. I wanted to create harmony and unity in the space bringing the outdoors in. My clients wanted a space that they could, lounge, watch TV, play board games and entertain guest in. They had two requests: one—comfortable and two—inviting. They are a family that loves sports and spending time with each other.
One of the challenges I tackled first was the 22 feet ceiling height and wall of windows. I decided to give this room a Contemporary Rustic Style. Using scale and proportion to identify the inadequacy between the height of the built-in and fireplace in comparison to the wall height was the next thing to tackle. Creating a focal point in the room created balance in the room. The addition of the reclaimed wood on the wall and furniture helped achieve harmony and unity between the elements in the room combined makes a balanced, harmonious complete space.
Bringing the outdoors in and using repetition of design elements like color throughout the room, texture in the accent pillows, rug, furniture and accessories and shape and form was how I achieved harmony. I gave my clients a space to entertain, lounge, and have fun in that reflected their lifestyle.
Photography by Haigwood Studios

Idéer för att renovera ett stort funkis allrum med öppen planlösning, med ett bibliotek, gula väggar och mellanmörkt trägolv

Inredning av ett klassiskt stort allrum med öppen planlösning, med ett spelrum, vita väggar, ljust trägolv, en standard öppen spis, en spiselkrans i sten, en väggmonterad TV och beiget golv

Foto på ett mellanstort vintage allrum, med en hemmabar, grå väggar, heltäckningsmatta och grått golv

Parc Fermé is an area at an F1 race track where cars are parked for display for onlookers.
Our project, Parc Fermé was designed and built for our previous client (see Bay Shore) who wanted to build a guest house and house his most recent retired race cars. The roof shape is inspired by his favorite turns at his favorite race track. Race fans may recognize it.
The space features a kitchenette, a full bath, a murphy bed, a trophy case, and the coolest Big Green Egg grill space you have ever seen. It was located on Sarasota Bay.

Idéer för att renovera ett mellanstort funkis allrum på loftet, med ett spelrum, svarta väggar, heltäckningsmatta och beiget golv

Bild på ett vintage avskilt allrum, med ett bibliotek, mellanmörkt trägolv och brunt golv

Idéer för stora vintage allrum med öppen planlösning, med ett spelrum, vita väggar, ljust trägolv, en standard öppen spis, en spiselkrans i sten, en väggmonterad TV och beiget golv

Bild på ett litet vintage allrum, med flerfärgade väggar, en standard öppen spis och en spiselkrans i trä

Designing and fitting a #tinyhouse inside a shipping container, 8ft (2.43m) wide, 8.5ft (2.59m) high, and 20ft (6.06m) length, is one of the most challenging tasks we've undertaken, yet very satisfying when done right.
We had a great time designing this #tinyhome for a client who is enjoying the convinience of travelling is style.

Foto på ett stort funkis allrum med öppen planlösning, med en hemmabar, bruna väggar, mellanmörkt trägolv, en hängande öppen spis, en spiselkrans i sten och en inbyggd mediavägg

Idéer för maritima allrum, med bruna väggar, ljust trägolv, en inbyggd mediavägg och beiget golv

Idéer för ett mellanstort retro avskilt allrum, med en hemmabar, vita väggar, ljust trägolv, en standard öppen spis, en spiselkrans i tegelsten, en väggmonterad TV och brunt golv
1 985 foton på allrum
1