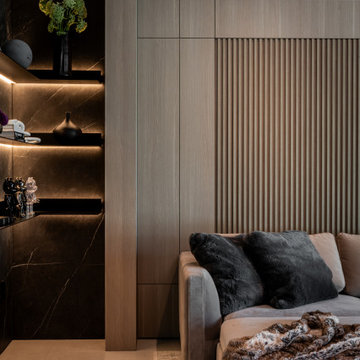1 988 foton på allrum
Sortera efter:
Budget
Sortera efter:Populärt i dag
161 - 180 av 1 988 foton
Artikel 1 av 3

Great room of our First Home Floor Plan. Great room is open to the kitchen, dining and porch area. Shiplap stained then painted white leaving nickel gap dark stained to coordinate with age gray ceiling.

This gorgeous custom 3 sided peninsula gas fireplace was designed with an open (no glass) viewing area to seamlessly transition this home's living room and office area. A view of Lake Ontario, a glass of wine & a warm cozy fire make this new construction home truly one-of-a-kind!
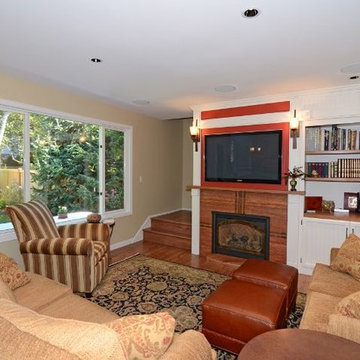
This room used to focus on a generic fireplace opening and a wooden built in bookcase floating off at the right. We integrated the two features, plus the end side of the wall at the stairs with millwork details for a 3D room divider effect. We painted most of the bookcase white, kept the shelves wood, added a wood mantel to coordinate, added doors to the lower part of the bookcase, and now this whole end of the room reads as a single built-in entertainment system.
Paint, Finishes & Design: Renee Adsitt / ColorWhiz Architectural Color Consulting
Contractor: Michael Carlin
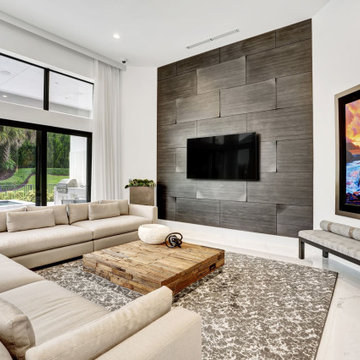
Warm and rich tones, mingle with the clean modern lines of this beautiful family room. The culmination of the modern and natural space, is a modern and inviting room, designed for comfort and entertaining. A mix that is clean and warm, a rare mix indeed!
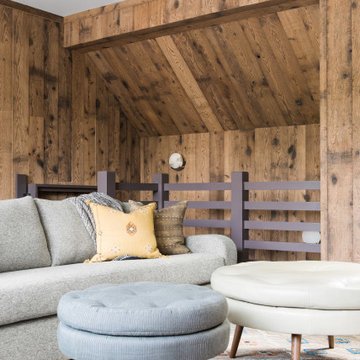
Upstairs den featuring modern furniture and mushroom board walls and ceiling.
Maritim inredning av ett allrum
Maritim inredning av ett allrum

Inredning av ett 50 tals mellanstort allrum med öppen planlösning, med bruna väggar, korkgolv, en väggmonterad TV och brunt golv
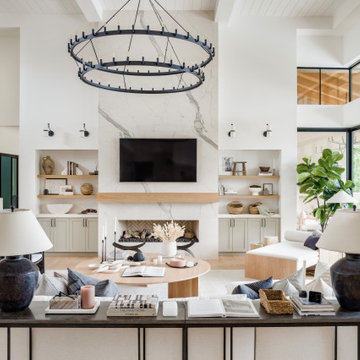
Exempel på ett stort klassiskt allrum med öppen planlösning, med ett spelrum, vita väggar, ljust trägolv, en standard öppen spis, en spiselkrans i sten, en väggmonterad TV och beiget golv
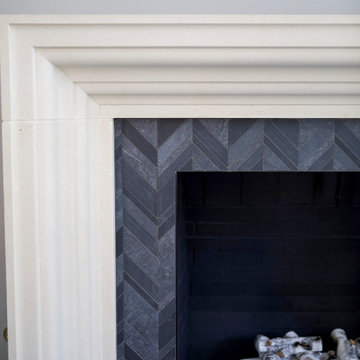
Idéer för stora vintage allrum med öppen planlösning, med grå väggar, mellanmörkt trägolv, en standard öppen spis, en spiselkrans i trä, en väggmonterad TV och brunt golv

Klassisk inredning av ett stort avskilt allrum, med blå väggar, mellanmörkt trägolv, en standard öppen spis, en spiselkrans i sten, en väggmonterad TV och brunt golv

Dieses Holzhaus ist eine Kombination aus skandinavischem design und lebendigen Elementen . Der Raum ist luftig, geräumig und hat erfrischende Akzente. Die Fläche beträgt 130 qm.m Wohnplatz und hat offen für unten Wohnzimmer.

In the original part of the house there was a large room with a walkway through the middle. We turned the smaller side of the room into a beautiful library to house their books. Custom cabinetry houses a window seating extra storage featuring stunning custom cabinetry lighting.
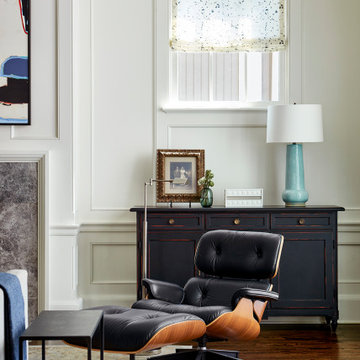
Exempel på ett mellanstort klassiskt allrum med öppen planlösning, med vita väggar, mörkt trägolv, en standard öppen spis, en spiselkrans i sten och brunt golv
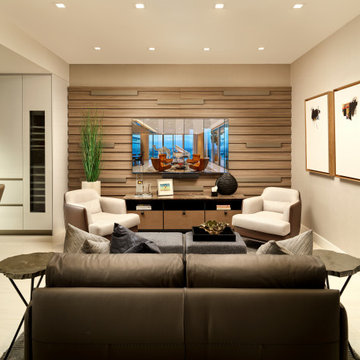
Custom design, wood feature wall. Furniture product of Interiors by Steven G
Modern inredning av ett mellanstort allrum, med beige väggar och klinkergolv i porslin
Modern inredning av ett mellanstort allrum, med beige väggar och klinkergolv i porslin

By creating a division between creamy paneled walls below 9' and pale blue walls above 9', human scale is created while still enjoying the spacious open area above. All the volume with south facing windows creates a beautiful play of light throughout the day.
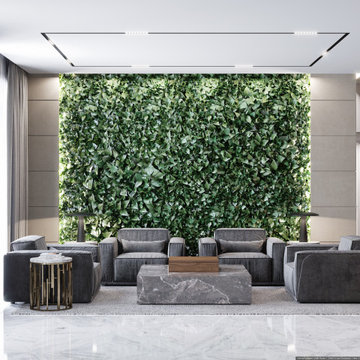
Modern inredning av ett stort allrum med öppen planlösning, med beige väggar, marmorgolv och vitt golv
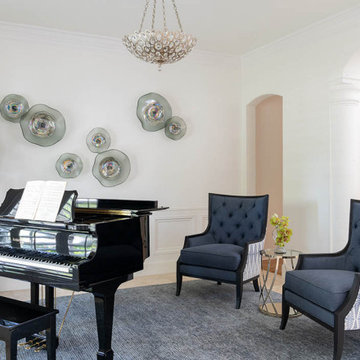
Purchased as a fixer-upper, this 1998 home underwent significant aesthetic updates to modernize its amazing bones. The interior had to live up to the coveted 1/2 acre wooded lot that sprawls with landscaping and amenities. In addition to the typical paint, tile, and lighting updates, the kitchen was completely reworked to lighten and brighten an otherwise dark room. The staircase was reinvented to boast an iron railing and updated designer carpeting. Traditionally planned rooms were reimagined to suit the needs of the family, i.e. the dining room is actually located in the intended living room space and the piano room Is in the intended dining room area. The live edge table is the couple’s main brag as they entertain and feature their vast wine collection while admiring the beautiful outdoors. Now, each room feels like “home” to this family.
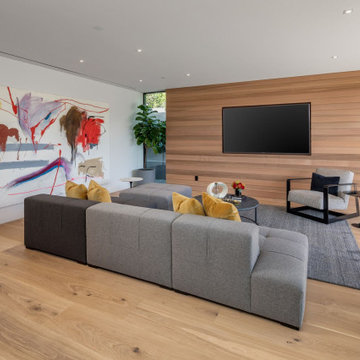
Idéer för ett modernt allrum med öppen planlösning, med vita väggar, ljust trägolv, en väggmonterad TV och beiget golv

© Lassiter Photography | ReVisionCharlotte.com
Inspiration för mellanstora retro allrum med öppen planlösning, med grå väggar, mellanmörkt trägolv, en öppen hörnspis, en spiselkrans i tegelsten och brunt golv
Inspiration för mellanstora retro allrum med öppen planlösning, med grå väggar, mellanmörkt trägolv, en öppen hörnspis, en spiselkrans i tegelsten och brunt golv

Builder: Michels Homes
Interior Design: Talla Skogmo Interior Design
Cabinetry Design: Megan at Michels Homes
Photography: Scott Amundson Photography
Inredning av ett maritimt stort allrum med öppen planlösning, med ett spelrum, vita väggar, heltäckningsmatta, en inbyggd mediavägg och flerfärgat golv
Inredning av ett maritimt stort allrum med öppen planlösning, med ett spelrum, vita väggar, heltäckningsmatta, en inbyggd mediavägg och flerfärgat golv
1 988 foton på allrum
9
