220 foton på allrum
Sortera efter:
Budget
Sortera efter:Populärt i dag
181 - 200 av 220 foton
Artikel 1 av 3
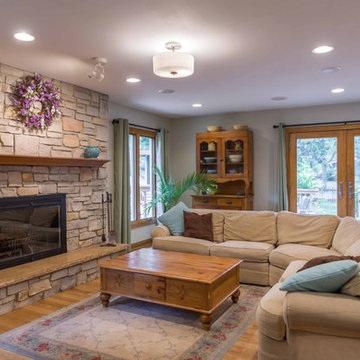
Exempel på ett mellanstort klassiskt avskilt allrum, med grå väggar, ljust trägolv, en standard öppen spis, en spiselkrans i sten, en väggmonterad TV och brunt golv
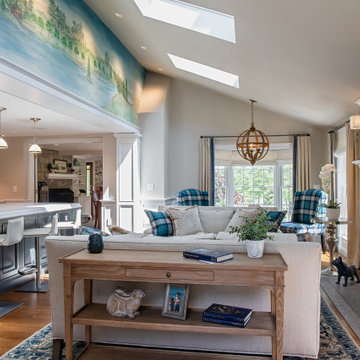
As in most homes, the family room and kitchen is the hub of the home. Walls and ceiling are papered with a look like grass cloth vinyl, offering just a bit of texture and interest. Flanking custom Kravet sofas provide a comfortable place to talk to the cook! The game table expands for additional players or a large puzzle. The mural depicts the over 50 acres of ponds, rolling hills and two covered bridges built by the home owner.
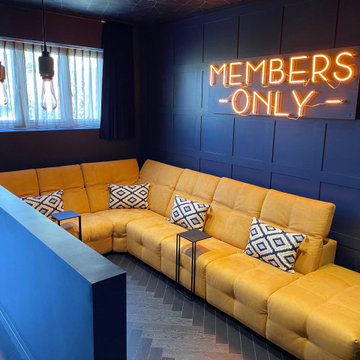
The clients had an unused swimming pool room which doubled up as a gym. They wanted a complete overhaul of the room to create a sports bar/games room. We wanted to create a space that felt like a London members club, dark and atmospheric. We opted for dark navy panelled walls and wallpapered ceiling. A beautiful black parquet floor was installed. Lighting was key in this space. We created a large neon sign as the focal point and added striking Buster and Punch pendant lights to create a visual room divider. The result was a room the clients are proud to say is "instagramable"
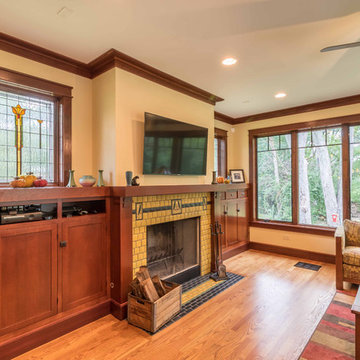
The family room is the primary living space in the home, with beautifully detailed fireplace and built-in shelving surround, as well as a complete window wall to the lush back yard. The stained glass windows and panels were designed and made by the homeowner.
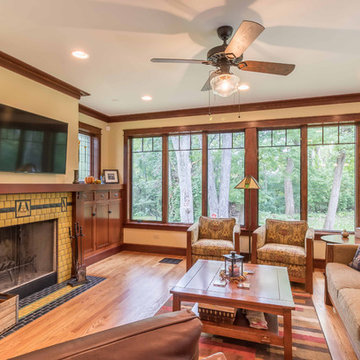
The family room is the primary living space in the home, with beautifully detailed fireplace and built-in shelving surround, as well as a complete window wall to the lush back yard. The stained glass windows and panels were designed and made by the homeowner.
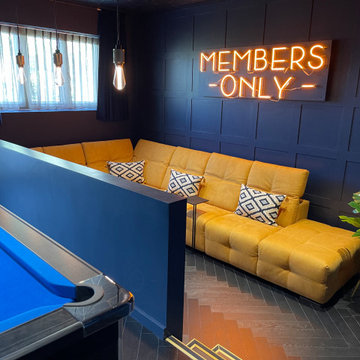
The clients had an unused swimming pool room which doubled up as a gym. They wanted a complete overhaul of the room to create a sports bar/games room. We wanted to create a space that felt like a London members club, dark and atmospheric. We opted for dark navy panelled walls and wallpapered ceiling. A beautiful black parquet floor was installed. Lighting was key in this space. We created a large neon sign as the focal point and added striking Buster and Punch pendant lights to create a visual room divider. The result was a room the clients are proud to say is "instagramable"
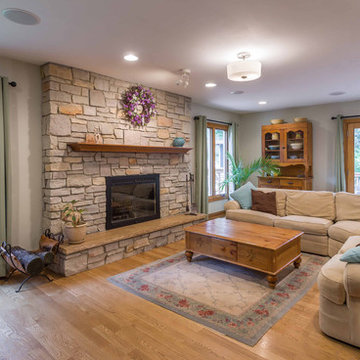
Idéer för ett mellanstort klassiskt avskilt allrum, med grå väggar, ljust trägolv, en standard öppen spis, en spiselkrans i sten, en väggmonterad TV och brunt golv
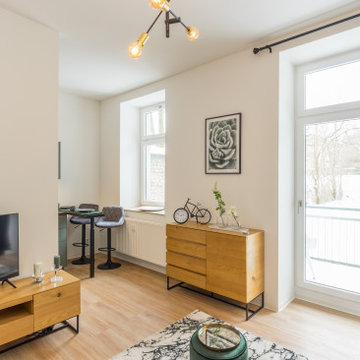
Im Februar 2021 durfte ich für einen Vermieter eine neu renovierte und ganz frisch eingerichtete Einzimmer-Wohnung in Chemnitz, unweit des örtlichen Klinikum, fotografieren. Als Immobilienfotograf war es mir wichtig, den Sonnenstand sowie die Lichtverhältnisse in der Wohnung zu beachten. Die entstandenen Immobilienfotografien werden bald im Internet und in Werbedrucken, wie Broschüren oder Flyern erscheinen, um Mietinteressenten auf diese sehr schöne Wohnung aufmerksam zu machen.
Sie haben Interesse mich als Immobilienfotograf zu beauftragen, schreiben Sie mir bitte unter andre@henschke.org oder rufen Sie mich einfach unter 0170 318 30 01 an,ich freue mich von Ihnen zu lesen oder zu hören. Klicken Sie hier, um zum Hauptkapitel Immobilienfotografie zu gelangen.
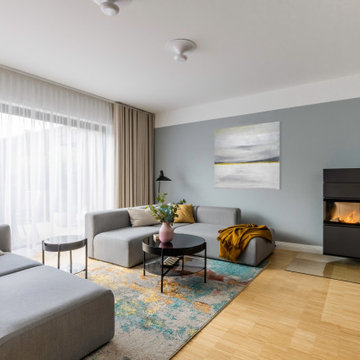
Inredning av ett skandinaviskt stort allrum med öppen planlösning, med ett musikrum, grå väggar, bambugolv, en hängande öppen spis, en spiselkrans i metall, en väggmonterad TV och brunt golv

This 1990s brick home had decent square footage and a massive front yard, but no way to enjoy it. Each room needed an update, so the entire house was renovated and remodeled, and an addition was put on over the existing garage to create a symmetrical front. The old brown brick was painted a distressed white.
The 500sf 2nd floor addition includes 2 new bedrooms for their teen children, and the 12'x30' front porch lanai with standing seam metal roof is a nod to the homeowners' love for the Islands. Each room is beautifully appointed with large windows, wood floors, white walls, white bead board ceilings, glass doors and knobs, and interior wood details reminiscent of Hawaiian plantation architecture.
The kitchen was remodeled to increase width and flow, and a new laundry / mudroom was added in the back of the existing garage. The master bath was completely remodeled. Every room is filled with books, and shelves, many made by the homeowner.
Project photography by Kmiecik Imagery.
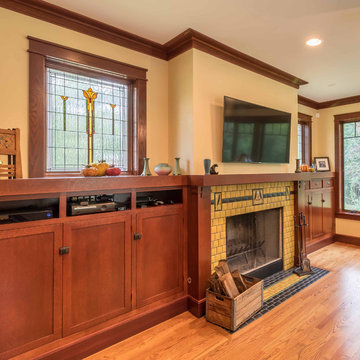
The family room is the primary living space in the home, with beautifully detailed fireplace and built-in shelving surround, as well as a complete window wall to the lush back yard. The stained glass windows and panels were designed and made by the homeowner.
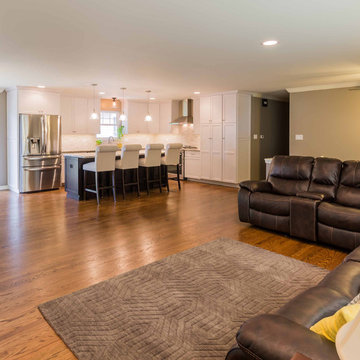
Idéer för att renovera ett mellanstort vintage avskilt allrum, med grå väggar, mellanmörkt trägolv, en standard öppen spis, en spiselkrans i betong, en fristående TV och brunt golv
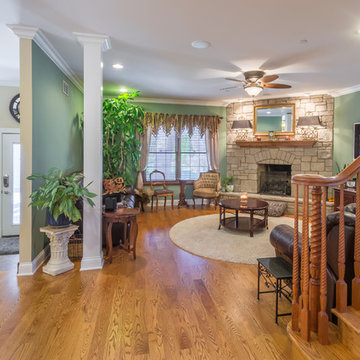
Idéer för stora vintage allrum med öppen planlösning, med gröna väggar, mellanmörkt trägolv, en öppen hörnspis, en spiselkrans i sten, en väggmonterad TV, brunt golv och ett bibliotek
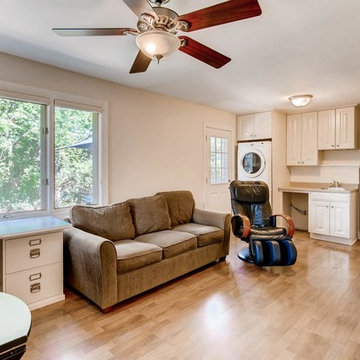
Several years after the original work, it only takes a new wall color to update the space for new users. This space was designed as an in-law suite, and functions as Bedroom, Guest Apartment, Home Office, Game Room, Teen Hang-out, and additional Family Room. Includes a Kitchenette with Laundry, large walk-in Closet, and accessible Bath with walk-in shower.
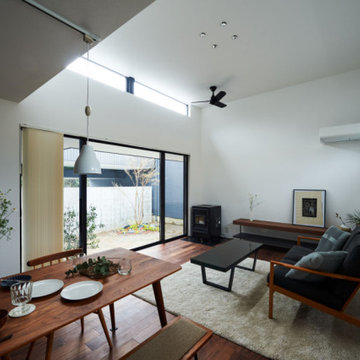
Idéer för allrum med öppen planlösning, med vita väggar, mörkt trägolv, en öppen hörnspis, en spiselkrans i metall och en väggmonterad TV
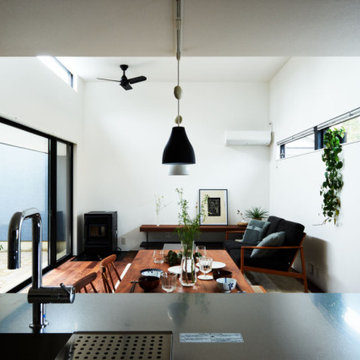
Bild på ett allrum med öppen planlösning, med vita väggar, mörkt trägolv, en öppen hörnspis, en spiselkrans i metall och en väggmonterad TV
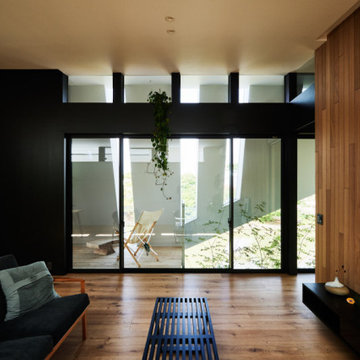
Bild på ett allrum med öppen planlösning, med grå väggar, mellanmörkt trägolv och en väggmonterad TV
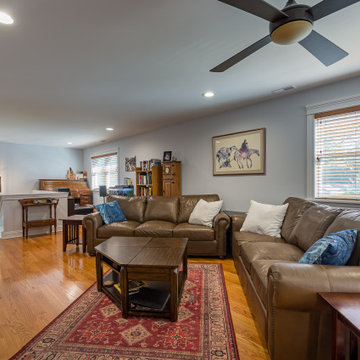
Exempel på ett mellanstort amerikanskt avskilt allrum, med ett musikrum, en fristående TV, blå väggar, mellanmörkt trägolv och brunt golv
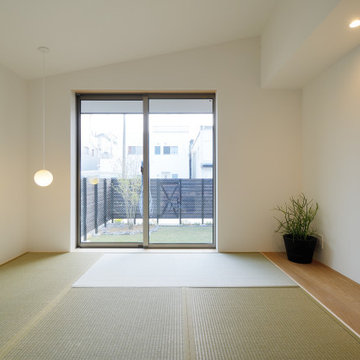
リビング奥からアクセスする現代風のシンプルな和室。庭に面した掃き出し窓からウッドデッキに出ることができ、南側の庭を眺めることができます。お子様のお昼寝部屋や、客間、書斎スペースとして利用されます。
Inspiration för ett litet minimalistiskt avskilt allrum, med vita väggar, tatamigolv, en fristående TV och grönt golv
Inspiration för ett litet minimalistiskt avskilt allrum, med vita väggar, tatamigolv, en fristående TV och grönt golv
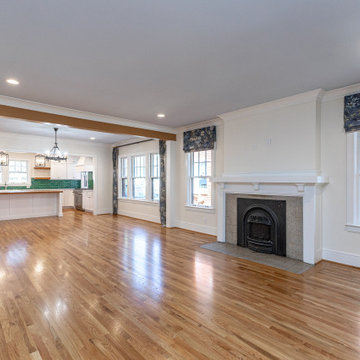
Inspiration för mellanstora klassiska allrum med öppen planlösning, med vita väggar, mellanmörkt trägolv, en hängande öppen spis, en spiselkrans i sten och en väggmonterad TV
220 foton på allrum
10