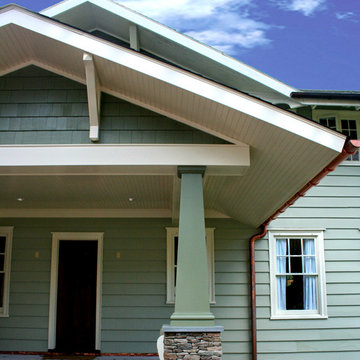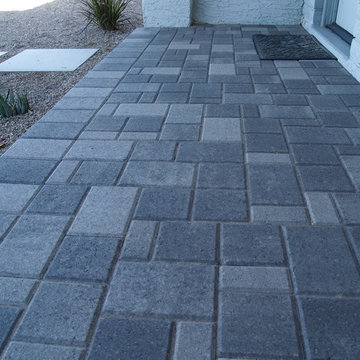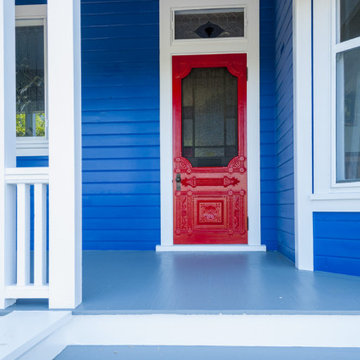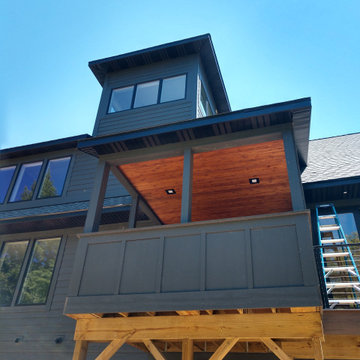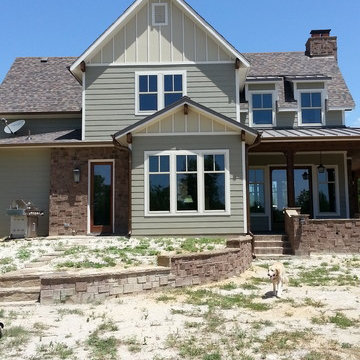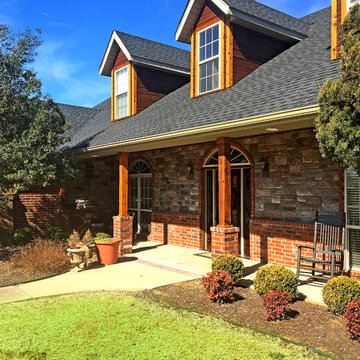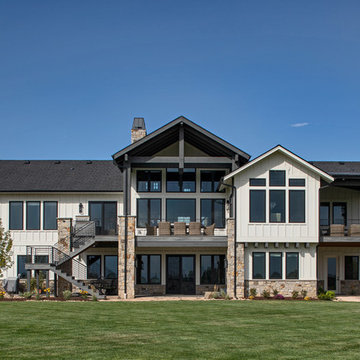512 foton på amerikansk blå veranda
Sortera efter:
Budget
Sortera efter:Populärt i dag
101 - 120 av 512 foton
Artikel 1 av 3
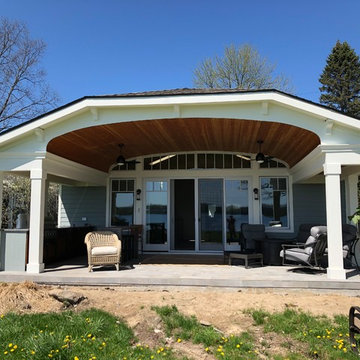
Bild på en stor amerikansk veranda framför huset, med betongplatta och takförlängning
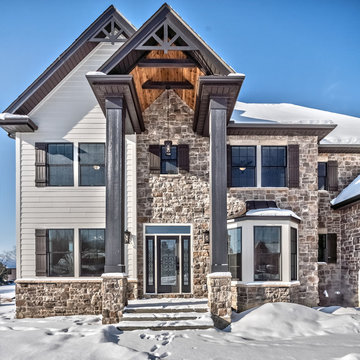
Front elevation
Inredning av en amerikansk stor veranda framför huset, med betongplatta och takförlängning
Inredning av en amerikansk stor veranda framför huset, med betongplatta och takförlängning
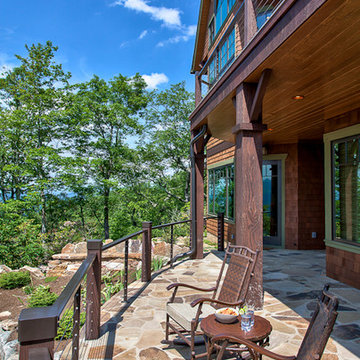
Kevin Meechan
Amerikansk inredning av en stor veranda på baksidan av huset, med naturstensplattor och kabelräcke
Amerikansk inredning av en stor veranda på baksidan av huset, med naturstensplattor och kabelräcke
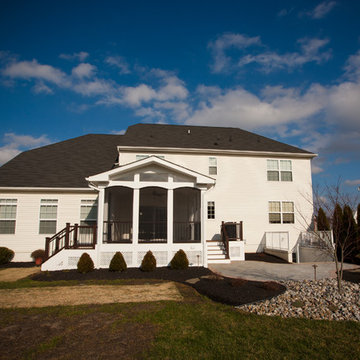
All ready to enjoy the view.
Inspiration för en stor amerikansk veranda på baksidan av huset, med trädäck och takförlängning
Inspiration för en stor amerikansk veranda på baksidan av huset, med trädäck och takförlängning
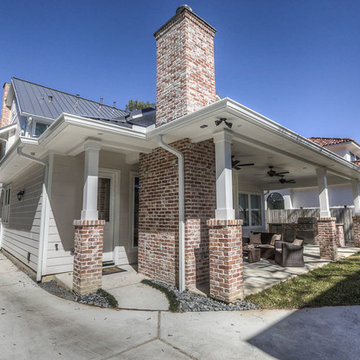
the back service door is seperated from the outdoor leisure living by the fireplace.
Inredning av en amerikansk veranda
Inredning av en amerikansk veranda
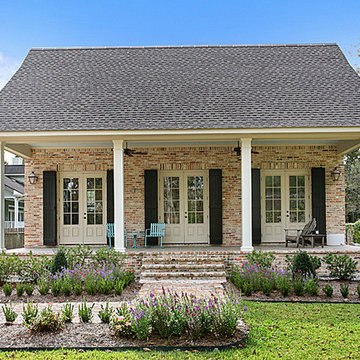
Inspiration för stora amerikanska verandor längs med huset, med marksten i tegel och takförlängning
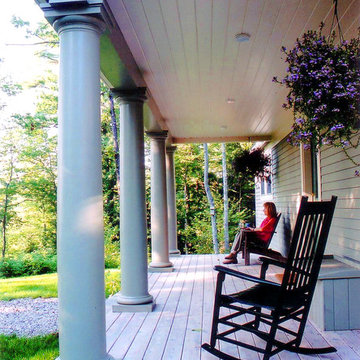
Victor Trodella
Inredning av en amerikansk mellanstor veranda framför huset, med naturstensplattor
Inredning av en amerikansk mellanstor veranda framför huset, med naturstensplattor
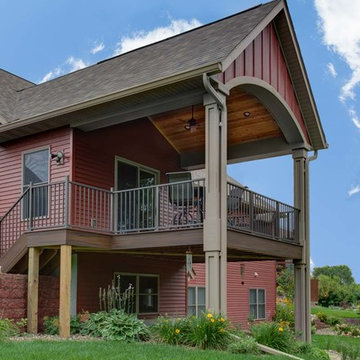
Ella Studios
Exempel på en mellanstor amerikansk veranda på baksidan av huset, med trädäck och takförlängning
Exempel på en mellanstor amerikansk veranda på baksidan av huset, med trädäck och takförlängning
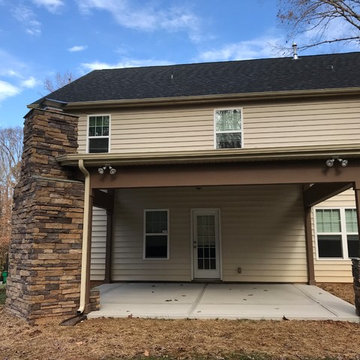
Bild på en amerikansk veranda på baksidan av huset, med en eldstad och marksten i tegel
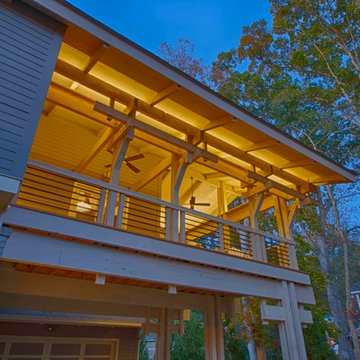
This extensive renovation designed by Eric Rawlings, AIA, LEED AP and built by Arlene Dean, completely transforms the look of the original structure. The main source of inspiration for the new design came from Greene & Greene’s Gamble House, which is considered by many as the pinnacle of the original turn of the century Craftsman Style Homes. Distinctive features from that style include the use of exposed timber framing, low pitched roof forms with large overhangs, gangs of windows, and extensive built-in furniture. We removed the front porch brick addition on the right side of the original house and reused about 90% of the original floor system along with more than 50% of the original walls. The original garage was converted into a pool house and the new garage was built in front of it. The upper level terrace on the front of the house serves a dual purpose as a carport while also creating a signature display of complex exposed timber frame construction synonymous with the Craftsman Style of Greene & Greene. The roof structure is made of 4x8 rafters about 5ft apart and 2x6 tongue and groove decking which creates an exposed wood ceiling finish as well as being the structural roof deck. The exterior lighting on the upper level terrace is an LED rope light that is hidden from view on top of the timber beams and provides excellent uplighting for the wood roof structure. Photos by Eric Rawlings, AIA, LEEP AP.
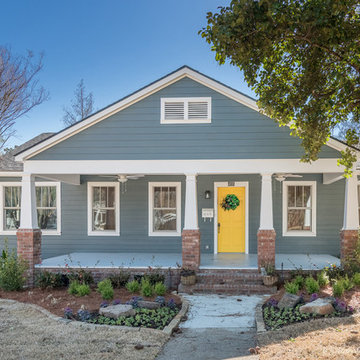
We removed dated vinyl siding and installed all new Evening Blue James Hardi siding. Built a new front porch and columns.
Idéer för en mellanstor amerikansk veranda framför huset, med trädäck och takförlängning
Idéer för en mellanstor amerikansk veranda framför huset, med trädäck och takförlängning
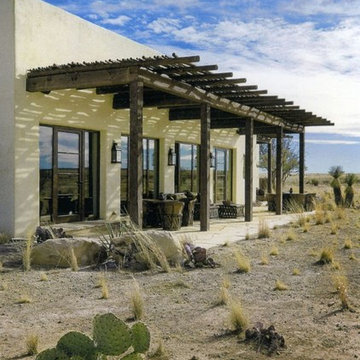
Robert Reck
Amerikansk inredning av en veranda längs med huset, med naturstensplattor och en pergola
Amerikansk inredning av en veranda längs med huset, med naturstensplattor och en pergola
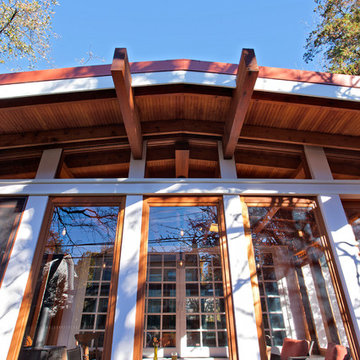
Ken Wyner Photography
Amerikansk inredning av en veranda på baksidan av huset, med marksten i tegel och takförlängning
Amerikansk inredning av en veranda på baksidan av huset, med marksten i tegel och takförlängning
512 foton på amerikansk blå veranda
6
