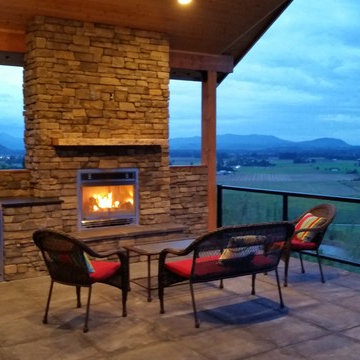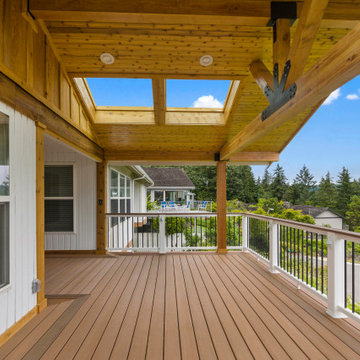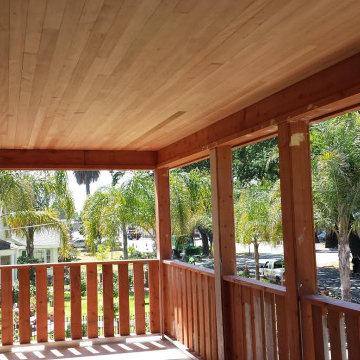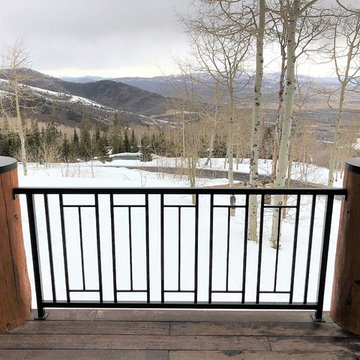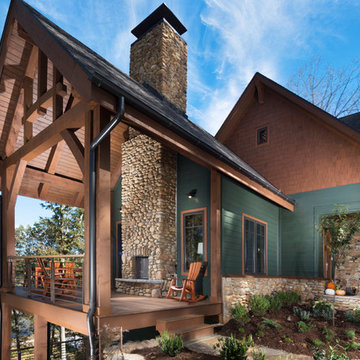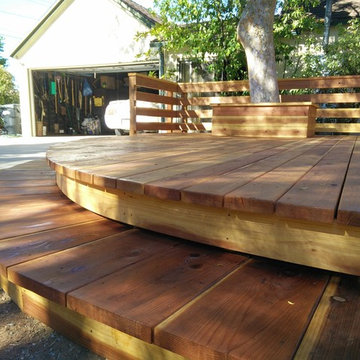1 602 foton på amerikansk brun terrass
Sortera efter:
Budget
Sortera efter:Populärt i dag
81 - 100 av 1 602 foton
Artikel 1 av 3
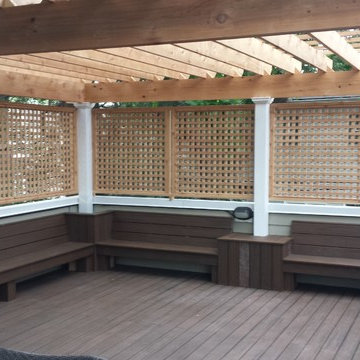
A house and garage in Chicago's Lincoln Square neighborhood are joined by a sunlight filled structure incorporating a mudroom, sunroom, potting shed and hallway. When construction was underway, the project grew to include a custom roof top deck with pergola and screening. A custom addition to a new home.
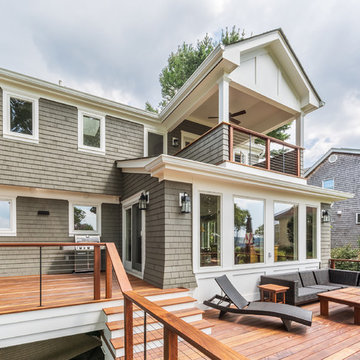
Photography by : Trevor Lazinski
Idéer för stora amerikanska terrasser på baksidan av huset
Idéer för stora amerikanska terrasser på baksidan av huset
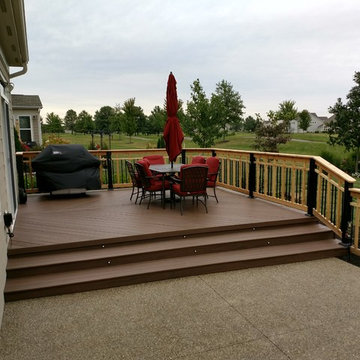
We built the deck over one-half of the patio so that when the family steps out their back door, they will step onto the new TimberTech deck, and from there they can step down to the patio. Our deck design is diagonal in two sections, running in opposite directions, with a parting board in the center where the two sections meet.
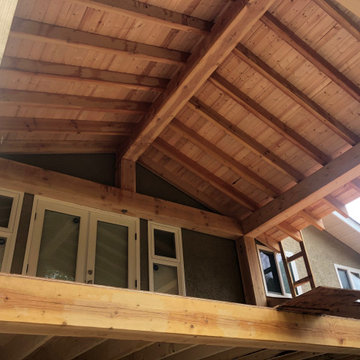
A beautiful Western Redcedar Timber Frame addition we built for a great client in the Fraser Valley, will be finished shortly with railings and decorated. A few before and after shots.
#timberframehomes #renovations #additions #westernredcedar #loghomebuilders #handcraftedloghomes
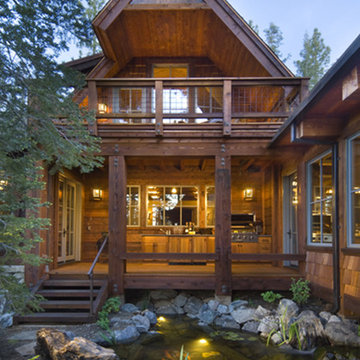
A secluded pond creates a serene and lovely space.
Photographer: Vance Fox
Foto på en mellanstor amerikansk terrass på baksidan av huset, med utekök och takförlängning
Foto på en mellanstor amerikansk terrass på baksidan av huset, med utekök och takförlängning
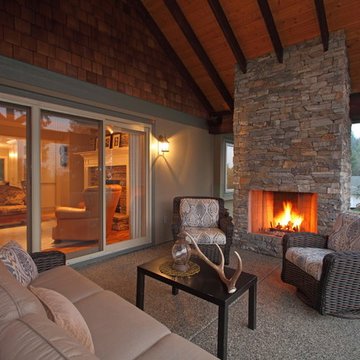
Don Weixl Photography
Exempel på en mellanstor amerikansk terrass, med takförlängning
Exempel på en mellanstor amerikansk terrass, med takförlängning
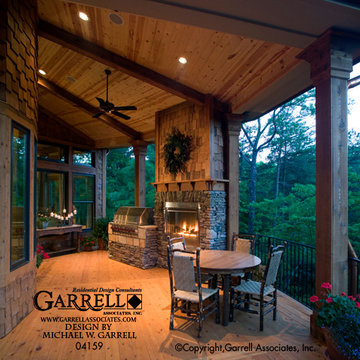
Covered Deck of The Tranquility House Plan # 04155, Design by Michael W. Garrell of Garrell Associates, Inc.
Inredning av en amerikansk terrass
Inredning av en amerikansk terrass
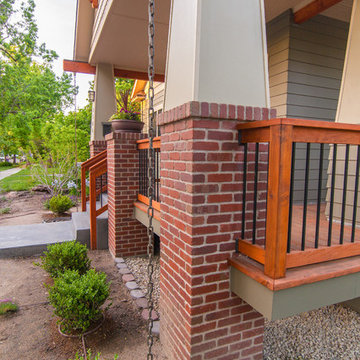
Staying true to the Arts & Crafts style of the neighborhood, this front porch addition relocated the front door and created an outdoor entertaining space.
Austin Williams Photography www.facebook.com/awmassmediallc
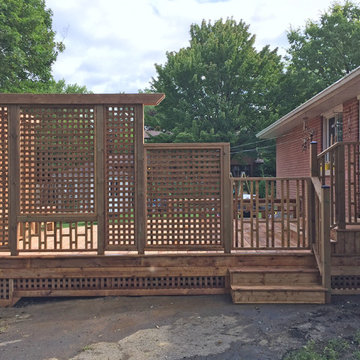
Brown Treated Wood Deck with Custom Privacy Wall and Custom Bench
Exempel på en stor amerikansk terrass på baksidan av huset
Exempel på en stor amerikansk terrass på baksidan av huset
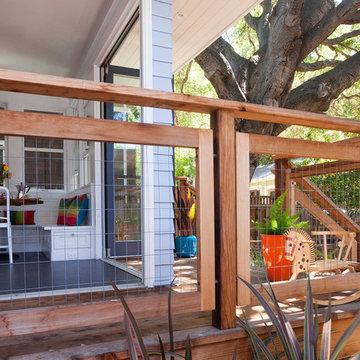
Photos by Langdon Clay
Inredning av en amerikansk mellanstor terrass på baksidan av huset, med takförlängning
Inredning av en amerikansk mellanstor terrass på baksidan av huset, med takförlängning
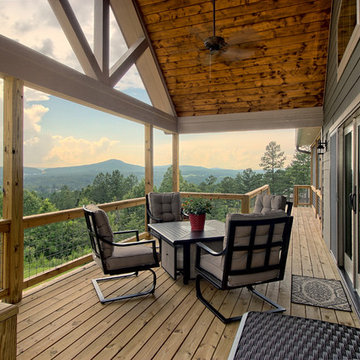
What a view! This beautiful craftsman home features a real wood deck, stained vaulted ceiling and sliding glass doors.
Exempel på en stor amerikansk terrass på baksidan av huset, med takförlängning
Exempel på en stor amerikansk terrass på baksidan av huset, med takförlängning
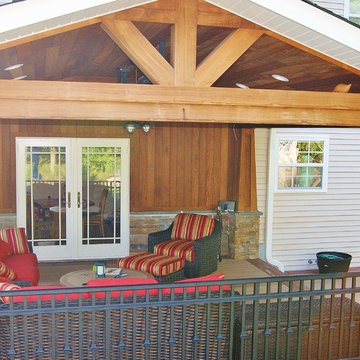
Outdoor great room in Sparta, NJ with an awesome tiger wood covered structure. Stone based ipe columns. Two-tiered deck that step down to a custom designed paver patio with built in fire feature and a 20ft. retaining wall. Stunning stacked stone planter extends the rustic look of this beautiful outdoor living space.
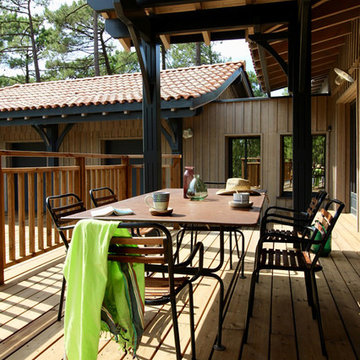
Table acier, modèle unique • Maison Sersk
Idéer för att renovera en amerikansk terrass
Idéer för att renovera en amerikansk terrass
1 602 foton på amerikansk brun terrass
5
