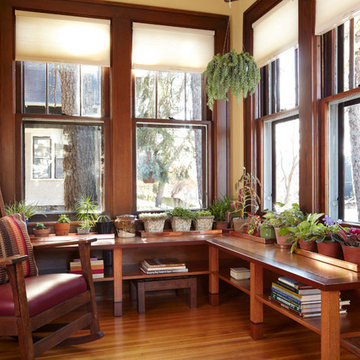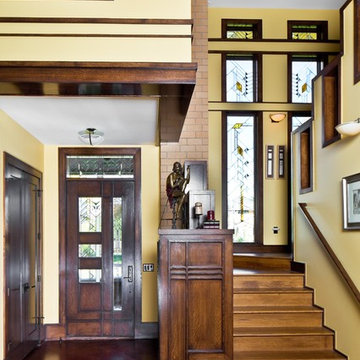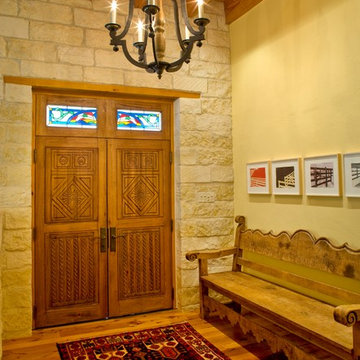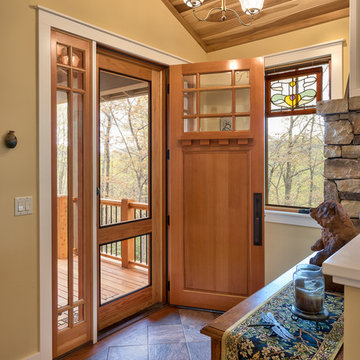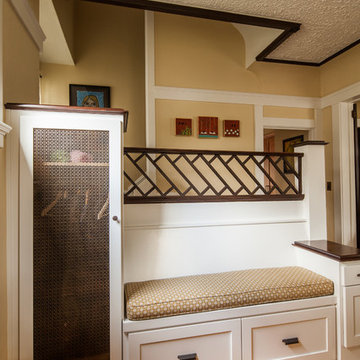154 foton på amerikansk entré, med gula väggar
Sortera efter:
Budget
Sortera efter:Populärt i dag
1 - 20 av 154 foton
Artikel 1 av 3

Amerikansk inredning av en stor foajé, med gula väggar, mellanmörkt trägolv, en enkeldörr och mellanmörk trädörr
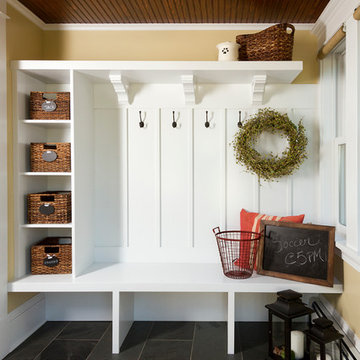
Building Design, Plans, and Interior Finishes by: Fluidesign Studio I Builder: Anchor Builders I Photographer: sethbennphoto.com
Inredning av ett amerikanskt kapprum, med gula väggar
Inredning av ett amerikanskt kapprum, med gula väggar
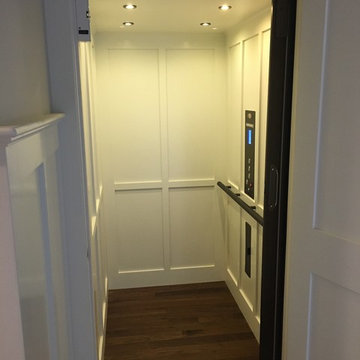
The General Contractor did a lovely job customizing the elevator cab with white craftsman style paneling to make this home elevator cab appear more spacious and as if it was made specifically designed for this new home.
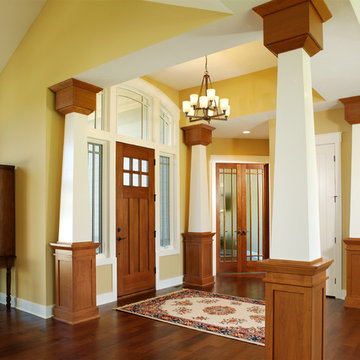
Bild på en mellanstor amerikansk ingång och ytterdörr, med gula väggar, mörkt trägolv, en enkeldörr och mellanmörk trädörr

Architect: Michelle Penn, AIA This is remodel & addition project of an Arts & Crafts two-story home. It included the Kitchen & Dining remodel and an addition of an Office, Dining, Mudroom & 1/2 Bath. The new Mudroom has a bench & hooks for coats and storage. The skylight and angled ceiling create an inviting and warm entry from the backyard. Photo Credit: Jackson Studios
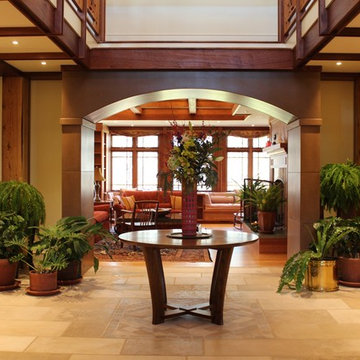
Vastu brahmastan center of house
Foto på en stor amerikansk hall, med gula väggar, kalkstensgolv, en enkeldörr, mörk trädörr och beiget golv
Foto på en stor amerikansk hall, med gula väggar, kalkstensgolv, en enkeldörr, mörk trädörr och beiget golv
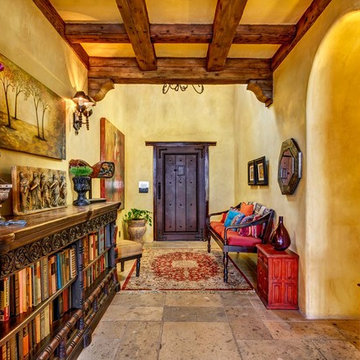
San Diego Home Photography
Idéer för en amerikansk hall, med gula väggar, skiffergolv, en enkeldörr, mörk trädörr och beiget golv
Idéer för en amerikansk hall, med gula väggar, skiffergolv, en enkeldörr, mörk trädörr och beiget golv
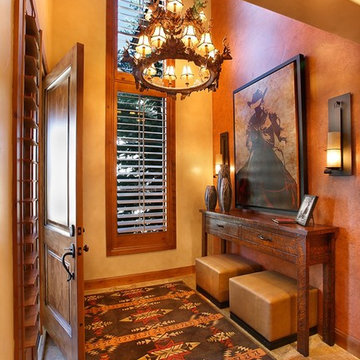
Jim Fairchild / Fairchild Creative, Inc.
Idéer för en mellanstor amerikansk foajé, med gula väggar, travertin golv, en enkeldörr och mellanmörk trädörr
Idéer för en mellanstor amerikansk foajé, med gula väggar, travertin golv, en enkeldörr och mellanmörk trädörr

The Entry foyer provides an ample coat closet, as well as space for greeting guests. The unique front door includes operable sidelights for additional light and ventilation. This space opens to the Stair, Den, and Hall which leads to the primary living spaces and core of the home. The Stair includes a comfortable built-in lift-up bench for storage. Beautifully detailed stained oak trim is highlighted throughout the home.
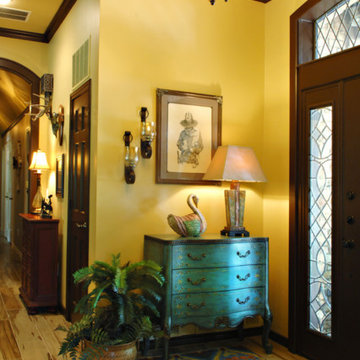
Inspiration för stora amerikanska foajéer, med gula väggar, ljust trägolv, en enkeldörr och mörk trädörr

Mudroom area created in back corner of the kitchen from the deck. — at Wallingford, Seattle.
Inredning av ett amerikanskt litet kapprum, med gula väggar, linoleumgolv, en enkeldörr, glasdörr och grått golv
Inredning av ett amerikanskt litet kapprum, med gula väggar, linoleumgolv, en enkeldörr, glasdörr och grått golv
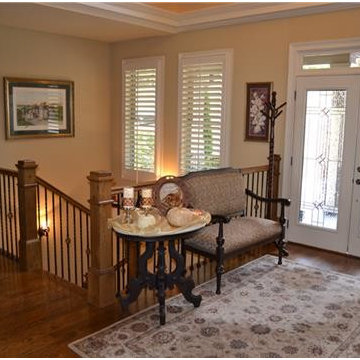
The entryway of this mountain-style Craftsman ranch home is open to the living area and to the staircase that leads to the optionally finished basement.
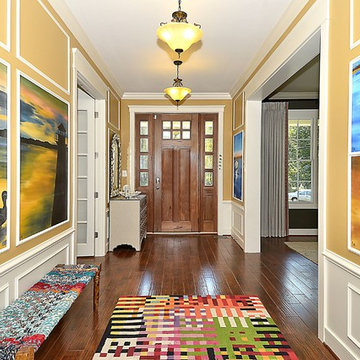
Inspiration för en stor amerikansk foajé, med gula väggar, mörkt trägolv, en enkeldörr, mörk trädörr och brunt golv

Photographer: Calgary Photos
Builder: www.timberstoneproperties.ca
Amerikansk inredning av en stor foajé, med gula väggar, skiffergolv, en dubbeldörr och mörk trädörr
Amerikansk inredning av en stor foajé, med gula väggar, skiffergolv, en dubbeldörr och mörk trädörr
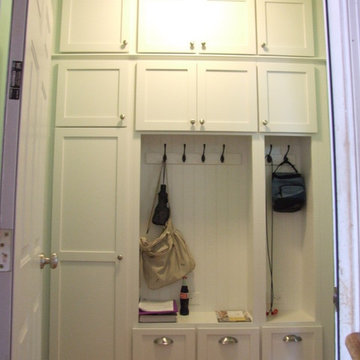
Step in from the garage to an organized mudroom. Hooks on breadboard, drawers, cabinets, cloak closet. Fieldstone cabinets - Bristol style painted white on maple wood. Designed by Sherry Wohn.
154 foton på amerikansk entré, med gula väggar
1
