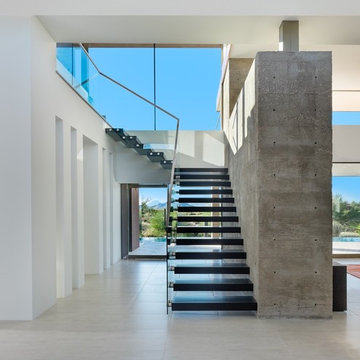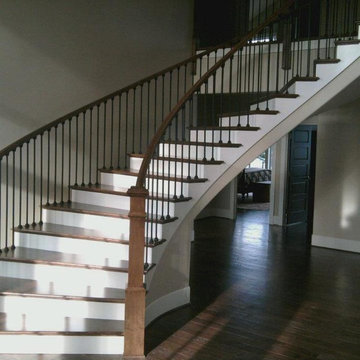70 foton på amerikansk flytande trappa
Sortera efter:
Budget
Sortera efter:Populärt i dag
1 - 20 av 70 foton
Artikel 1 av 3

This Boulder, Colorado remodel by fuentesdesign demonstrates the possibility of renewal in American suburbs, and Passive House design principles. Once an inefficient single story 1,000 square-foot ranch house with a forced air furnace, has been transformed into a two-story, solar powered 2500 square-foot three bedroom home ready for the next generation.
The new design for the home is modern with a sustainable theme, incorporating a palette of natural materials including; reclaimed wood finishes, FSC-certified pine Zola windows and doors, and natural earth and lime plasters that soften the interior and crisp contemporary exterior with a flavor of the west. A Ninety-percent efficient energy recovery fresh air ventilation system provides constant filtered fresh air to every room. The existing interior brick was removed and replaced with insulation. The remaining heating and cooling loads are easily met with the highest degree of comfort via a mini-split heat pump, the peak heat load has been cut by a factor of 4, despite the house doubling in size. During the coldest part of the Colorado winter, a wood stove for ambiance and low carbon back up heat creates a special place in both the living and kitchen area, and upstairs loft.
This ultra energy efficient home relies on extremely high levels of insulation, air-tight detailing and construction, and the implementation of high performance, custom made European windows and doors by Zola Windows. Zola’s ThermoPlus Clad line, which boasts R-11 triple glazing and is thermally broken with a layer of patented German Purenit®, was selected for the project. These windows also provide a seamless indoor/outdoor connection, with 9′ wide folding doors from the dining area and a matching 9′ wide custom countertop folding window that opens the kitchen up to a grassy court where mature trees provide shade and extend the living space during the summer months.
With air-tight construction, this home meets the Passive House Retrofit (EnerPHit) air-tightness standard of
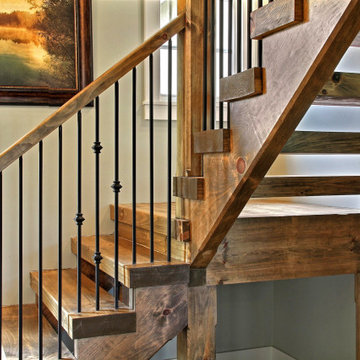
This Craftsman home remodel features lightly stained cedar shake on the outside with a crafted timber entrance and French entry doors, while the inside boasts timber and wood details on the floor and ceilings.
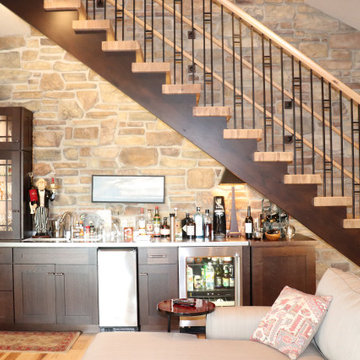
Foto på en stor amerikansk flytande trappa i trä, med öppna sättsteg och räcke i metall
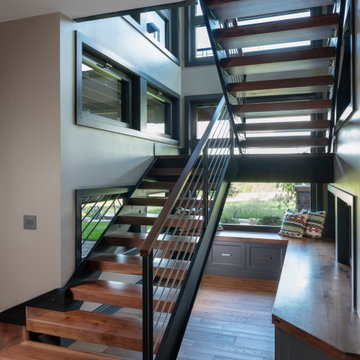
Inspiration för en mellanstor amerikansk flytande trappa i trä, med öppna sättsteg och räcke i metall
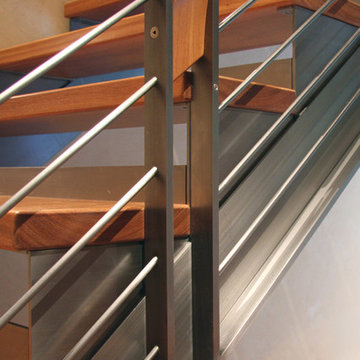
Clear finished cold rolled steel feature staircase with solid kumaru treads and balusters.
Inspiration för en amerikansk flytande trappa i trä, med sättsteg i metall
Inspiration för en amerikansk flytande trappa i trä, med sättsteg i metall
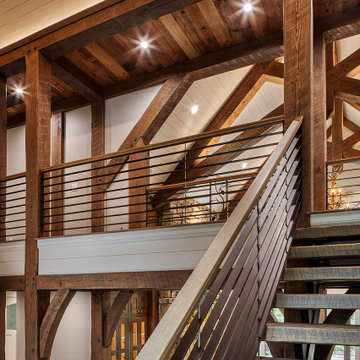
Stair & railing details, custom designed & built to the client taste. Some of the many special features on this project.
Bild på en mellanstor amerikansk flytande trappa i trä, med öppna sättsteg och räcke i metall
Bild på en mellanstor amerikansk flytande trappa i trä, med öppna sättsteg och räcke i metall
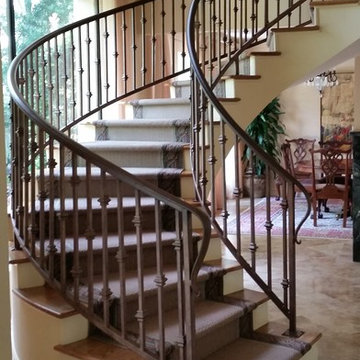
ROSS METAL WORKS SUSPENDED FLOATING STAIRCASE
Idéer för en amerikansk flytande trappa i metall, med sättsteg i metall
Idéer för en amerikansk flytande trappa i metall, med sättsteg i metall
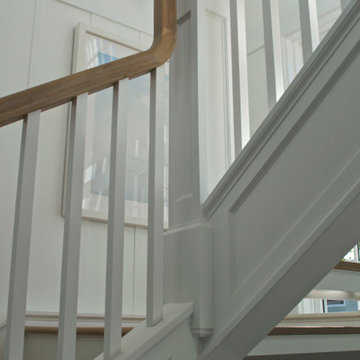
Attention to Detail with box newel posts notched over free-standing stringers.
Sally Lyons
Exempel på en stor amerikansk flytande trappa i trä, med öppna sättsteg
Exempel på en stor amerikansk flytande trappa i trä, med öppna sättsteg
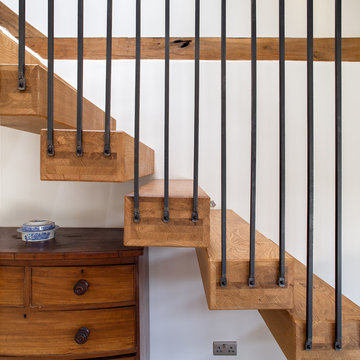
Peter Landers
Inspiration för stora amerikanska flytande trappor i trä, med sättsteg i trä och räcke i metall
Inspiration för stora amerikanska flytande trappor i trä, med sättsteg i trä och räcke i metall
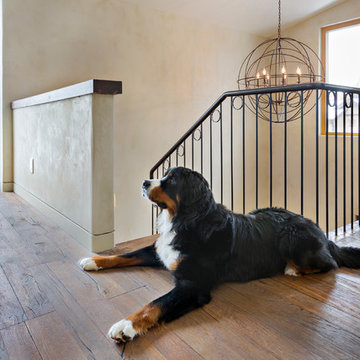
This Boulder, Colorado remodel by fuentesdesign demonstrates the possibility of renewal in American suburbs, and Passive House design principles. Once an inefficient single story 1,000 square-foot ranch house with a forced air furnace, has been transformed into a two-story, solar powered 2500 square-foot three bedroom home ready for the next generation.
The new design for the home is modern with a sustainable theme, incorporating a palette of natural materials including; reclaimed wood finishes, FSC-certified pine Zola windows and doors, and natural earth and lime plasters that soften the interior and crisp contemporary exterior with a flavor of the west. A Ninety-percent efficient energy recovery fresh air ventilation system provides constant filtered fresh air to every room. The existing interior brick was removed and replaced with insulation. The remaining heating and cooling loads are easily met with the highest degree of comfort via a mini-split heat pump, the peak heat load has been cut by a factor of 4, despite the house doubling in size. During the coldest part of the Colorado winter, a wood stove for ambiance and low carbon back up heat creates a special place in both the living and kitchen area, and upstairs loft.
This ultra energy efficient home relies on extremely high levels of insulation, air-tight detailing and construction, and the implementation of high performance, custom made European windows and doors by Zola Windows. Zola’s ThermoPlus Clad line, which boasts R-11 triple glazing and is thermally broken with a layer of patented German Purenit®, was selected for the project. These windows also provide a seamless indoor/outdoor connection, with 9′ wide folding doors from the dining area and a matching 9′ wide custom countertop folding window that opens the kitchen up to a grassy court where mature trees provide shade and extend the living space during the summer months.
With air-tight construction, this home meets the Passive House Retrofit (EnerPHit) air-tightness standard of
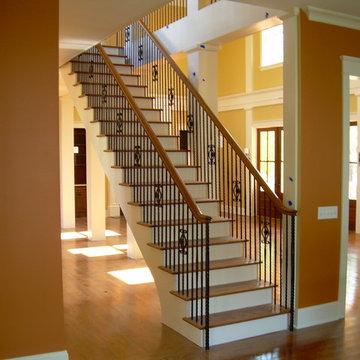
James Overbay
Foto på en stor amerikansk flytande trappa i trä, med sättsteg i trä och räcke i metall
Foto på en stor amerikansk flytande trappa i trä, med sättsteg i trä och räcke i metall
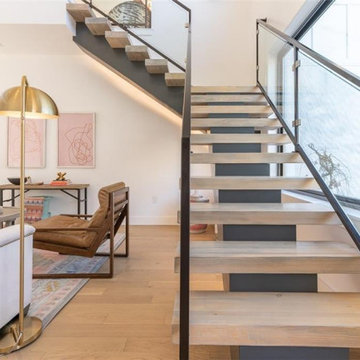
Inspiration för mellanstora amerikanska flytande trappor i trä, med öppna sättsteg och räcke i glas
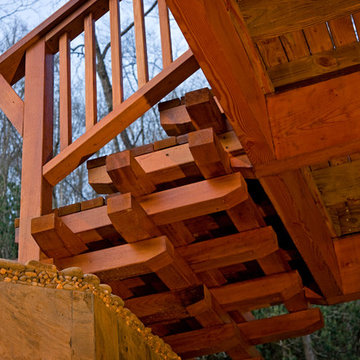
This stunning custom designed home by MossCreek features contemporary mountain styling with sleek Asian influences. Glass walls all around the home bring in light, while also giving the home a beautiful evening glow. Designed by MossCreek for a client who wanted a minimalist look that wouldn't distract from the perfect setting, this home is natural design at its very best. Photo by Joseph Hilliard
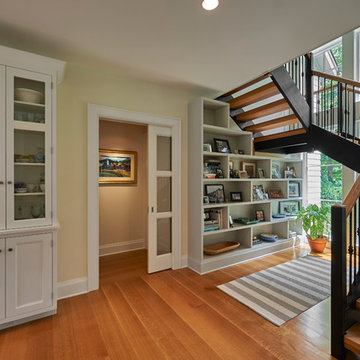
David Sloane
Amerikansk inredning av en stor flytande trappa i trä, med öppna sättsteg
Amerikansk inredning av en stor flytande trappa i trä, med öppna sättsteg
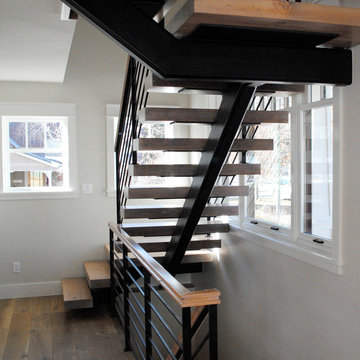
Photography by Heather Mace of RA+A
Idéer för en amerikansk flytande trappa i trä, med öppna sättsteg
Idéer för en amerikansk flytande trappa i trä, med öppna sättsteg
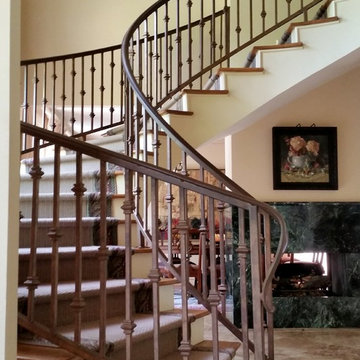
ROSS METAL WORKS SUSPENDED FLOATING STAIRCASE
Bild på en amerikansk flytande trappa i metall, med sättsteg i metall
Bild på en amerikansk flytande trappa i metall, med sättsteg i metall
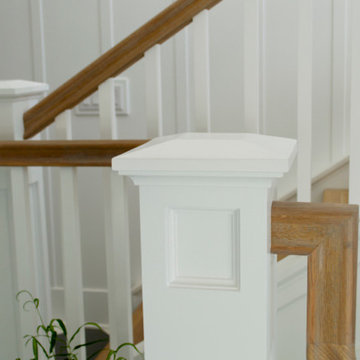
Custom made recessed panel posts with beveled top caps & trim. Custom made, fumed white oak rail & fittings.
Sally Lyons
Idéer för en stor amerikansk flytande trappa i trä, med öppna sättsteg
Idéer för en stor amerikansk flytande trappa i trä, med öppna sättsteg
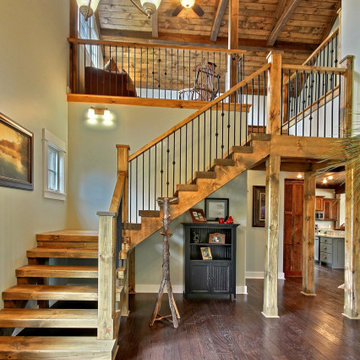
This Craftsman home remodel features lightly stained cedar shake on the outside with a crafted timber entrance and French entry doors, while the inside boasts timber and wood details on the floor and ceilings.
70 foton på amerikansk flytande trappa
1
