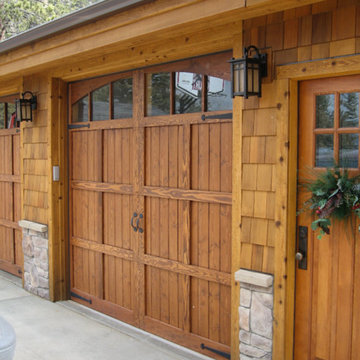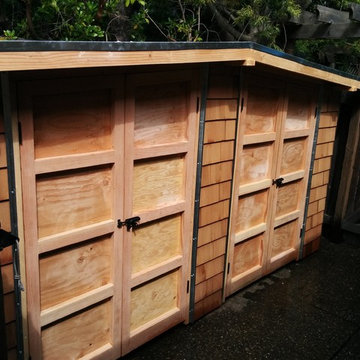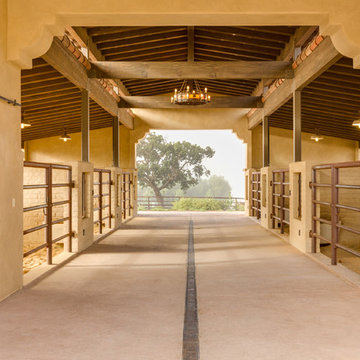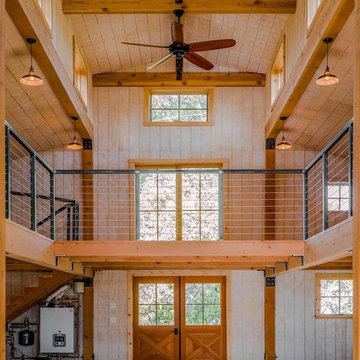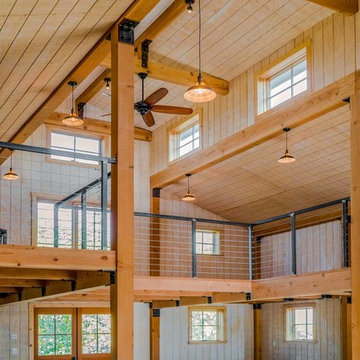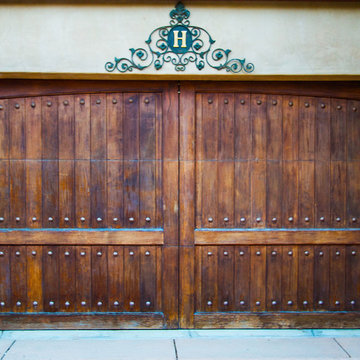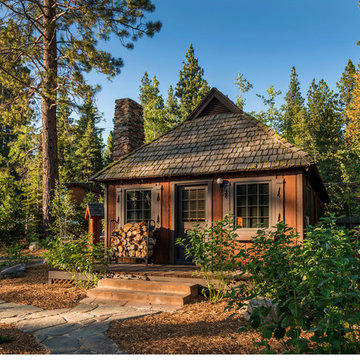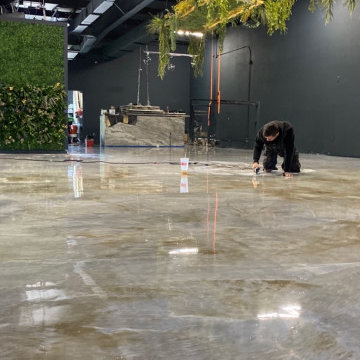175 foton på amerikansk garage och förråd
Sortera efter:
Budget
Sortera efter:Populärt i dag
21 - 40 av 175 foton
Artikel 1 av 3
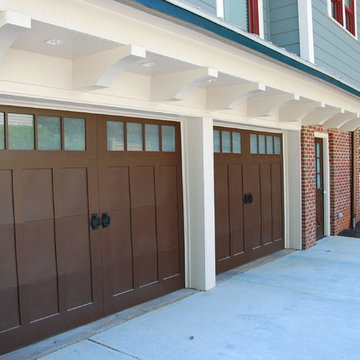
Drive Under Garage with Craftsman Detailing
Exempel på en mellanstor amerikansk tillbyggd tvåbils carport
Exempel på en mellanstor amerikansk tillbyggd tvåbils carport
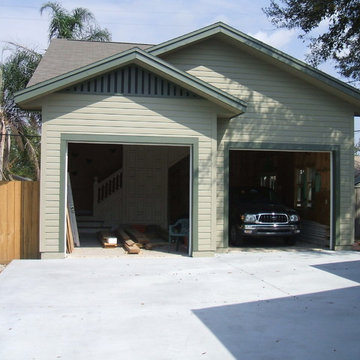
New garage with loft space with the garage doors open and view of the salvaged antique wood stairway. The garage was built around the stairs. Monarcha Marcet
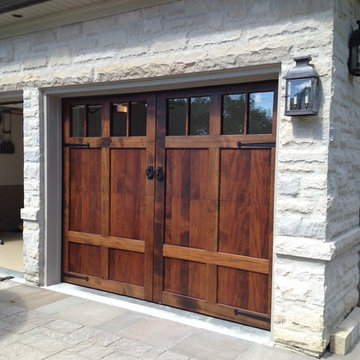
This is a beautiful designed garage door by the architect which we had custom built for the home builder. The doors were made of flat panel inlays and as a result of surface area and exposure is a maintenance intensive design as the panels open and contract with the weather changes and the moisture changes throughout the season. That said the look cannot be duplicated without those downsides and with regular attention maintenance as all wood product require this door has one of a kind curb appeal and gets a lot of attention.
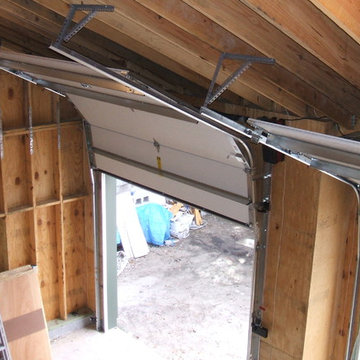
This view is inside the new garage, standing in the loft space looking down. The garage doors are high lift and follow the slop of the roof so that there is a lot of open head room space. Monarcha Marcet
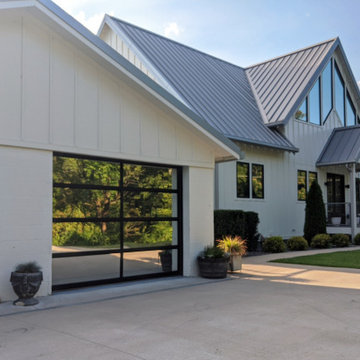
White painted board and batten exterior on a simple craftsman form. Large windows open to the open plan kitchen, living and dining area at the center of the home. The garage doors and siding to the left of the image is a renovated existing garage. The new home and refurbished existing garage blend seamlessly together.
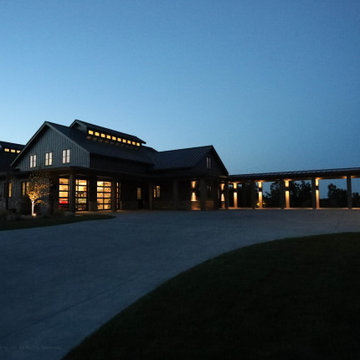
Detached shop with fully finished mancave above. Board and batten siding and stone exterior. Metal roofing. Marvin Ultimate windows and doors. Hope's Landmark Series 175 Steel doors. General Contracting by Martin Bros. Contracting, Inc.; James S. Bates, Architect; Interior Design by InDesign; Photography by Marie Martin Kinney.
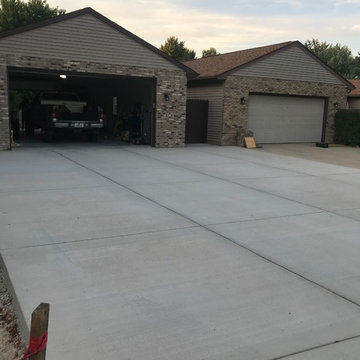
Large 24 x 36 detached garage with a 16 x 8 and 9 x 7 overhead bay doors. Shingled roof with front brick facade similar to existing garage.
Inspiration för ett stort amerikanskt fristående fyrbils kontor, studio eller verkstad
Inspiration för ett stort amerikanskt fristående fyrbils kontor, studio eller verkstad
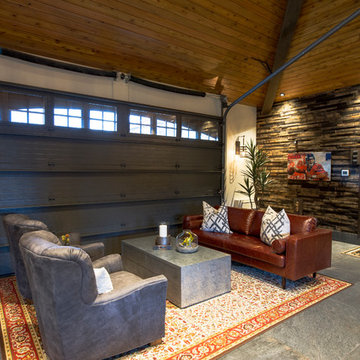
This exclusive guest home features excellent and easy to use technology throughout. The idea and purpose of this guesthouse is to host multiple charity events, sporting event parties, and family gatherings. The roughly 90-acre site has impressive views and is a one of a kind property in Colorado.
The project features incredible sounding audio and 4k video distributed throughout (inside and outside). There is centralized lighting control both indoors and outdoors, an enterprise Wi-Fi network, HD surveillance, and a state of the art Crestron control system utilizing iPads and in-wall touch panels. Some of the special features of the facility is a powerful and sophisticated QSC Line Array audio system in the Great Hall, Sony and Crestron 4k Video throughout, a large outdoor audio system featuring in ground hidden subwoofers by Sonance surrounding the pool, and smart LED lighting inside the gorgeous infinity pool.
J Gramling Photos
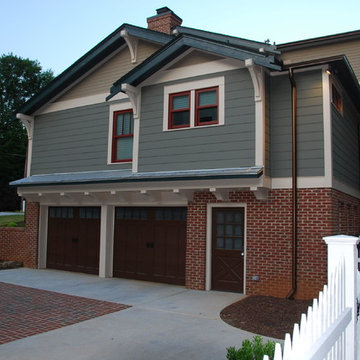
Drive Under Garage with Craftsman Detailing.
Inspiration för en stor amerikansk tillbyggd tvåbils carport
Inspiration för en stor amerikansk tillbyggd tvåbils carport
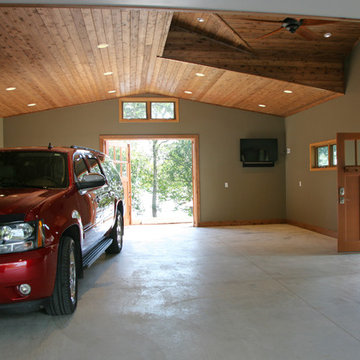
This East Troy home on Booth Lake had a few drainage issues that needed to be resolved, but one thing was clear, the homeowners knew with the proper design features, their property had amazing potential to be a fixture on the lake.
Starting with a redesign of the backyard, including retaining walls and other drainage features, the home was then ready for a radical facelift. We redesigned the entry of the home with a timber frame portico/entryway. The entire portico was built with the old-world artistry of a mortise and tenon framing method. We also designed and installed a new deck and patio facing the lake, installed an integrated driveway and sidewalk system throughout the property and added a splash of evening effects with some beautiful architectural lighting around the house.
A Timber Tech deck with Radiance cable rail system was added off the side of the house to increase lake viewing opportunities and a beautiful stamped concrete patio was installed at the lower level of the house for additional lounging.
Lastly, the original detached garage was razed and rebuilt with a new design that not only suits our client’s needs, but is designed to complement the home’s new look. The garage was built with trusses to create the tongue and groove wood cathedral ceiling and the storage area to the front of the garage. The secondary doors on the lakeside of the garage were installed to allow our client to drive his golf cart along the crushed granite pathways and to provide a stunning view of Booth Lake from the multi-purpose garage.
Photos by Beth Welsh, Interior Changes
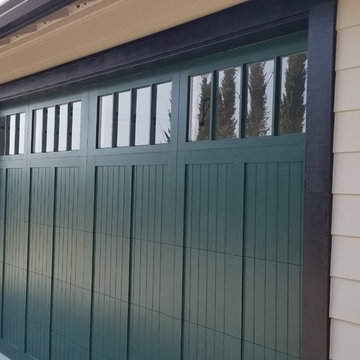
16x8'6" and 9x8'6" Model 5430 CHI Garage Doors
Steel Back Insulated Door with Cedar Wood Overlay on the Face
Clear Glass with Madison Design
Painted by the homeowner
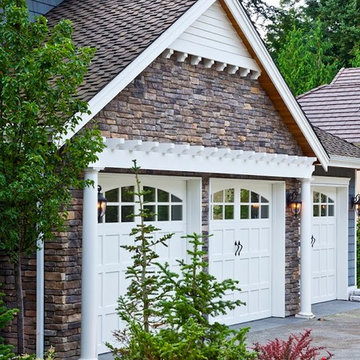
Idéer för mycket stora amerikanska tillbyggda trebils garager och förråd
175 foton på amerikansk garage och förråd
2
