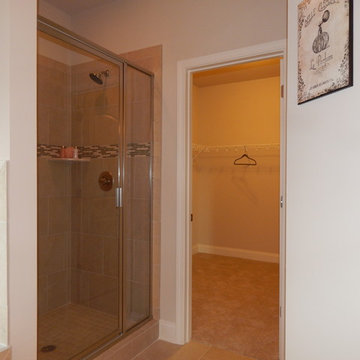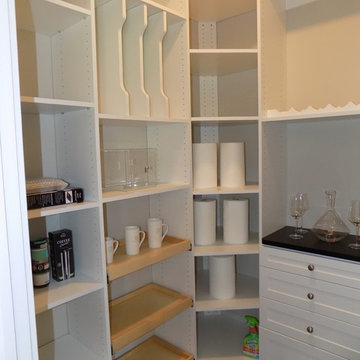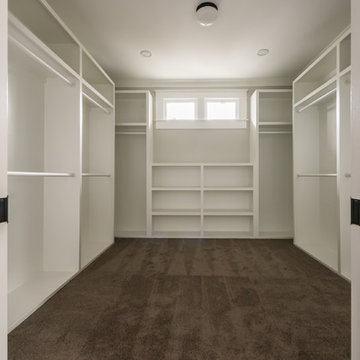394 foton på amerikansk garderob och förvaring
Sortera efter:
Budget
Sortera efter:Populärt i dag
21 - 40 av 394 foton
Artikel 1 av 3
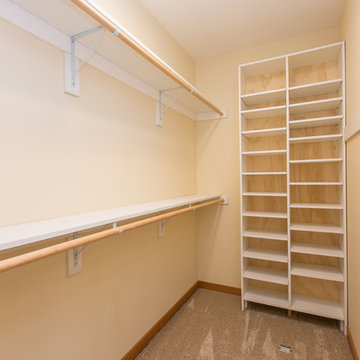
Bild på ett litet amerikanskt walk-in-closet för könsneutrala, med öppna hyllor, vita skåp och heltäckningsmatta
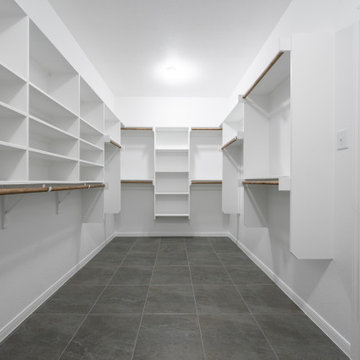
Exempel på ett stort amerikanskt walk-in-closet för könsneutrala, med klinkergolv i keramik och grått golv
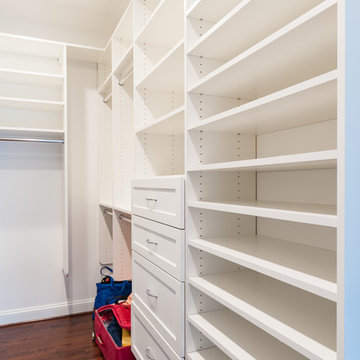
Inredning av ett amerikanskt stort walk-in-closet för könsneutrala, med luckor med infälld panel, vita skåp, mörkt trägolv och brunt golv
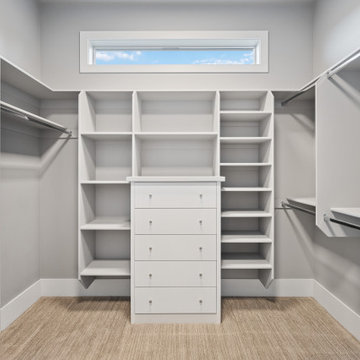
Large walk-in closet - Built-in Closet organizer
Bild på ett stort amerikanskt walk-in-closet för könsneutrala, med öppna hyllor, vita skåp, heltäckningsmatta och grått golv
Bild på ett stort amerikanskt walk-in-closet för könsneutrala, med öppna hyllor, vita skåp, heltäckningsmatta och grått golv
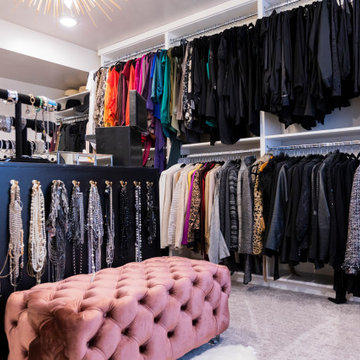
This homeowner turned a spare bedroom in her home into the ultimate walk-in closet.
Inspiration för ett stort amerikanskt walk-in-closet för kvinnor, med öppna hyllor, vita skåp, heltäckningsmatta och grått golv
Inspiration för ett stort amerikanskt walk-in-closet för kvinnor, med öppna hyllor, vita skåp, heltäckningsmatta och grått golv
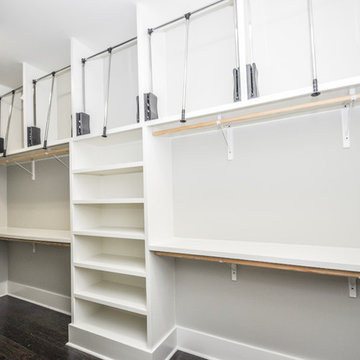
Robbie Breaux & Team
Idéer för att renovera ett stort amerikanskt walk-in-closet för könsneutrala, med luckor med upphöjd panel, vita skåp och mörkt trägolv
Idéer för att renovera ett stort amerikanskt walk-in-closet för könsneutrala, med luckor med upphöjd panel, vita skåp och mörkt trägolv
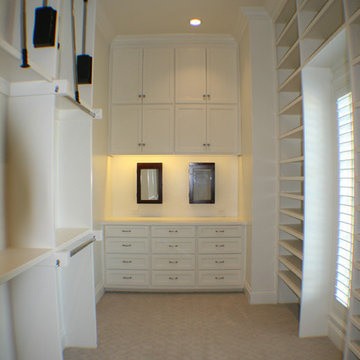
Her closet set up for seasonal wardrobe changes and storage.
Bild på ett mycket stort amerikanskt walk-in-closet för kvinnor, med vita skåp och heltäckningsmatta
Bild på ett mycket stort amerikanskt walk-in-closet för kvinnor, med vita skåp och heltäckningsmatta
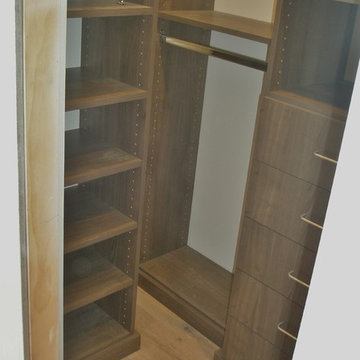
As with many closet projects, the challenge here was to maximize storage to accommodate a lot of storage in a limited space. In this case, the client was very tall and requested that the storage go to the ceiling. From a design perspective, the customer wanted a warm but modern look, so we went with dark wood accents, flat front-drawers and simple hardware.
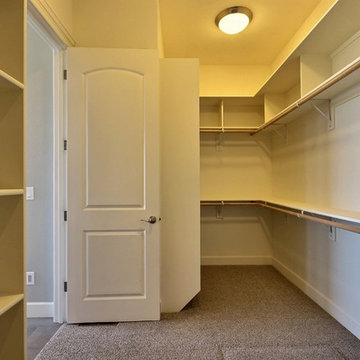
The Debonair : Cascade-Craftsman in Mt Vista Washington by Cascade West Development Inc.
Possibly one of the least exciting aspects of a home, but one of the most commonly used spaces. This is a picture of a Cascade West Development's closet package.
Cascade West Facebook: https://goo.gl/MCD2U1
Cascade West Website: https://goo.gl/XHm7Un
These photos, like many of ours, were taken by the good people of ExposioHDR - Portland, Or
Exposio Facebook: https://goo.gl/SpSvyo
Exposio Website: https://goo.gl/Cbm8Ya
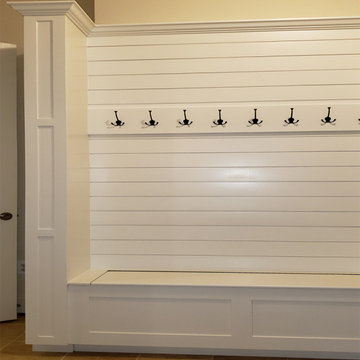
Custom Mudroom Built-in Storage Cubbies, Closet, Coat Hooks with Shaker Doors, Lift up Bench and Shiplap
Exempel på ett stort amerikanskt walk-in-closet för könsneutrala, med skåp i shakerstil och vita skåp
Exempel på ett stort amerikanskt walk-in-closet för könsneutrala, med skåp i shakerstil och vita skåp
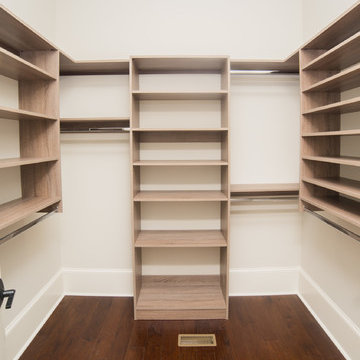
Located in the coveted West End of downtown Greenville, SC, Park Place on Hudson St. brings new living to old Greenville. Just a half-mile from Flour Field, a short walk to the Swamp Rabbit Trail, and steps away from the future Unity Park, this community is ideal for families young and old. The craftsman style town home community consists of twenty-three units, thirteen with 3 beds/2.5 baths and ten with 2 beds/2.5baths.
The design concept they came up with was simple – three separate buildings with two basic floors plans that were fully customizable. Each unit came standard with an elevator, hardwood floors, high-end Kitchen Aid appliances, Moen plumbing fixtures, tile showers, granite countertops, wood shelving in all closets, LED recessed lighting in all rooms, private balconies with built-in grill stations and large sliding glass doors. While the outside craftsman design with large front and back porches was set by the city, the interiors were fully customizable. The homeowners would meet with a designer at the Park Place on Hudson Showroom to pick from a selection of standard options, all items that would go in their home. From cabinets to door handles, from tile to paint colors, there was virtually no interior feature that the owners did not have the option to choose. They also had the ability to fully customize their unit with upgrades by meeting with each vendor individually and selecting the products for their home – some of the owners even choose to re-design the floor plans to better fit their lifestyle.
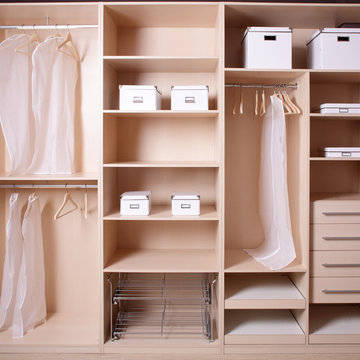
Based in New York, with over 50 years in the industry our business is built on a foundation of steadfast commitment to client satisfaction.
Inspiration för små amerikanska klädskåp för kvinnor, med ljust trägolv och brunt golv
Inspiration för små amerikanska klädskåp för kvinnor, med ljust trägolv och brunt golv
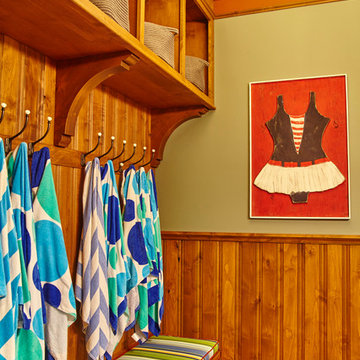
Amerikansk inredning av ett stort walk-in-closet för könsneutrala, med luckor med upphöjd panel, skåp i mellenmörkt trä och klinkergolv i porslin
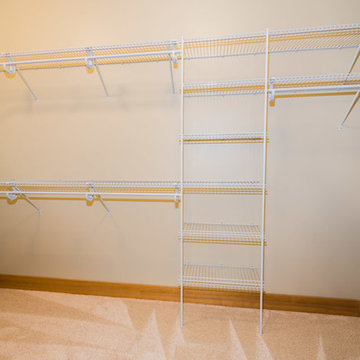
Spacious walk-in closet with a wire shelving system off of the master bath.
Big Sky Builders of Montana, Inc.
Idéer för ett stort amerikanskt walk-in-closet, med heltäckningsmatta
Idéer för ett stort amerikanskt walk-in-closet, med heltäckningsmatta
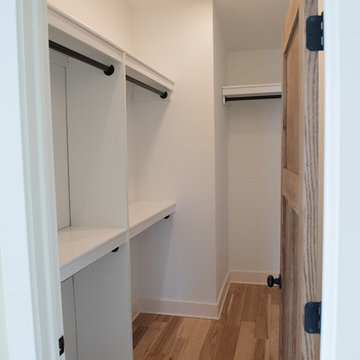
Idéer för mellanstora amerikanska walk-in-closets för könsneutrala, med öppna hyllor, vita skåp, ljust trägolv och beiget golv
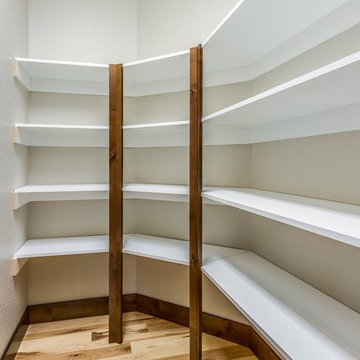
Amerikansk inredning av ett mellanstort walk-in-closet för könsneutrala, med öppna hyllor, vita skåp, ljust trägolv och brunt golv
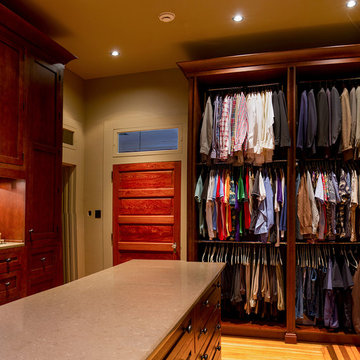
100 Year Old Home Re-Imagined For Today. View from back of closet. Photo by Gage Seaux.
Inspiration för mellanstora amerikanska walk-in-closets för könsneutrala, med skåp i shakerstil, skåp i mörkt trä och ljust trägolv
Inspiration för mellanstora amerikanska walk-in-closets för könsneutrala, med skåp i shakerstil, skåp i mörkt trä och ljust trägolv
394 foton på amerikansk garderob och förvaring
2
