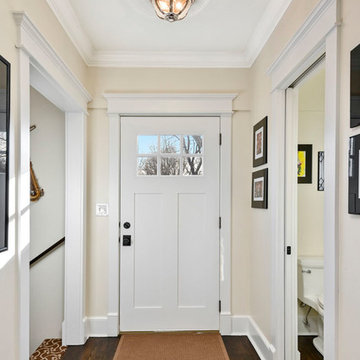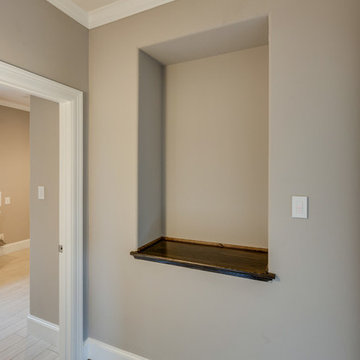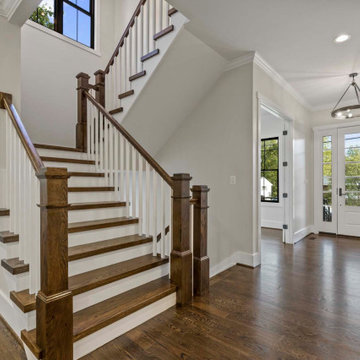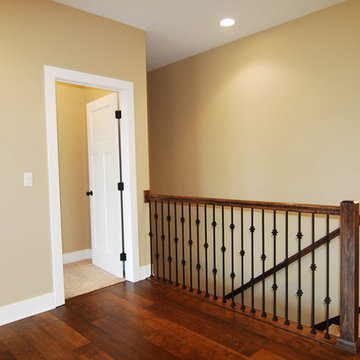361 foton på amerikansk hall, med mörkt trägolv
Sortera efter:
Budget
Sortera efter:Populärt i dag
81 - 100 av 361 foton
Artikel 1 av 3
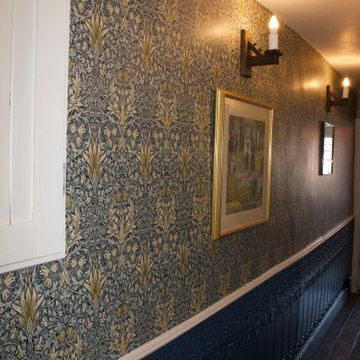
Idéer för mellanstora amerikanska hallar, med flerfärgade väggar, mörkt trägolv och brunt golv
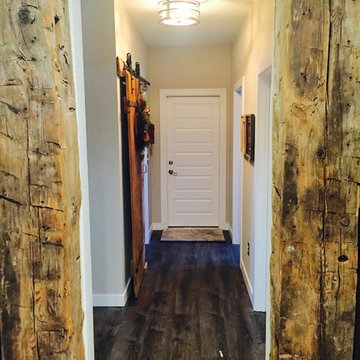
Idéer för att renovera en mellanstor amerikansk hall, med beige väggar, mörkt trägolv och brunt golv
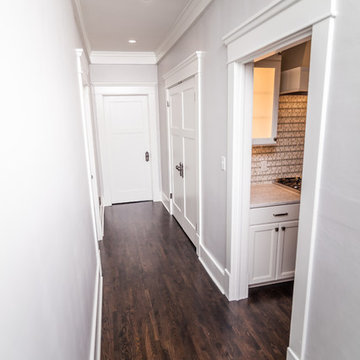
Foto på en liten amerikansk hall, med vita väggar, mörkt trägolv och brunt golv
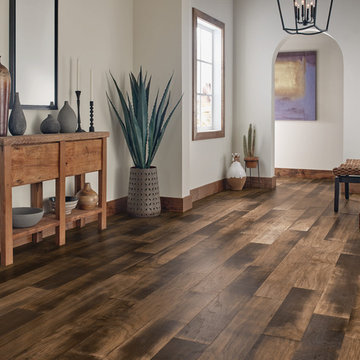
Amerikansk inredning av en mellanstor hall, med vita väggar, mörkt trägolv och brunt golv
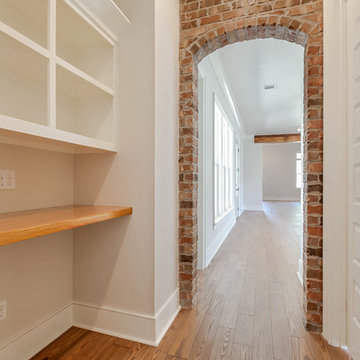
Idéer för en mellanstor amerikansk hall, med grå väggar, mörkt trägolv och brunt golv
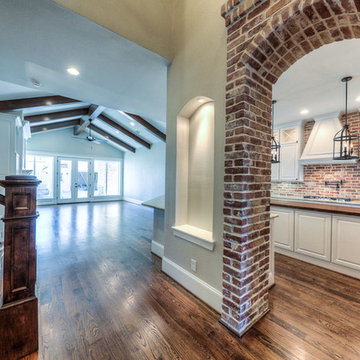
Inspiration för mellanstora amerikanska hallar, med beige väggar och mörkt trägolv
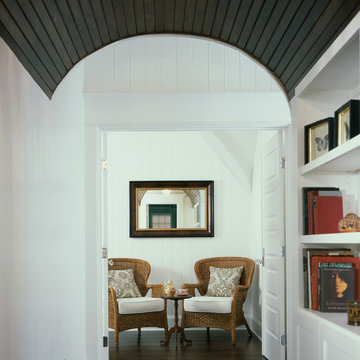
Northlight Photography, Roger Turk
Inspiration för mellanstora amerikanska hallar, med vita väggar och mörkt trägolv
Inspiration för mellanstora amerikanska hallar, med vita väggar och mörkt trägolv
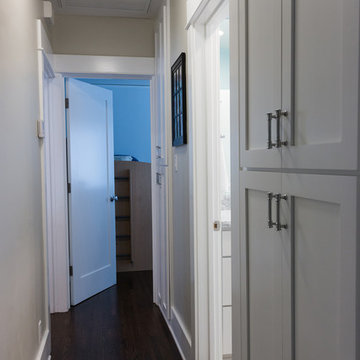
Although the hallway is narrow, we were able to maximize this space by putting in lots of cabinets and creating a lot of storage space for the client. This hallway connects the master bedroom (not pictured), the bathroom (side door), and kid's bedroom (at end of hall).
PC: Aaron Gilless
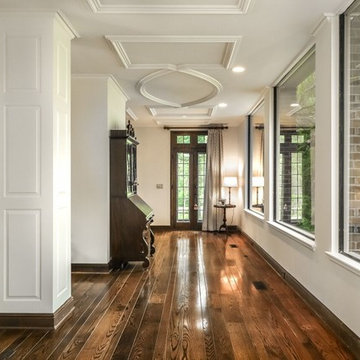
Idéer för mellanstora amerikanska hallar, med vita väggar, mörkt trägolv och brunt golv
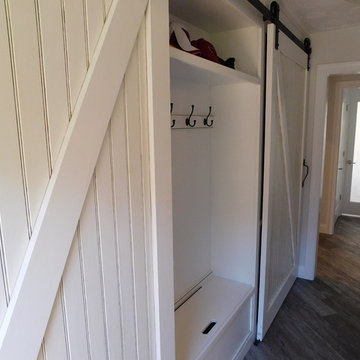
Arley Wholesale
Inspiration för mellanstora amerikanska hallar, med beige väggar, mörkt trägolv och brunt golv
Inspiration för mellanstora amerikanska hallar, med beige väggar, mörkt trägolv och brunt golv
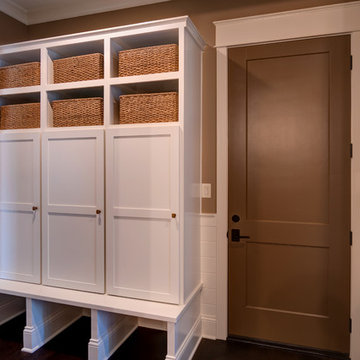
Entering through the garage, the family has ample space for jackets, backpacks and shoes at the custom built lockers.
Inspiration för mellanstora amerikanska hallar, med orange väggar, mörkt trägolv och brunt golv
Inspiration för mellanstora amerikanska hallar, med orange väggar, mörkt trägolv och brunt golv
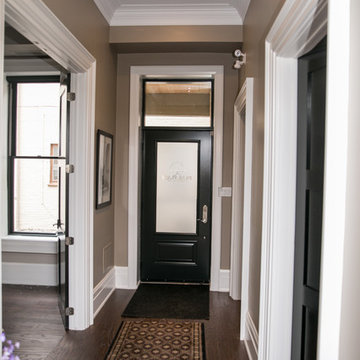
My clients approached me with a building that had become run down over the years they were hoping to transform into a home office. The plaster walls and ceilings were cracking badly, the trim work was patchy, and there was an awkward flow to the second floor due to weird stairs in the back hallway.
There were a ton of amazing elements to the building as well (that were an absolute must to maintain) like the beautiful main staircase, existing marble fireplace mantel and the double set of interior entry doors with a frosted glass design transom above.
The extent of the construction on the interior included extensive demolition. Everything came down except for most of the interior walls and the second floor ceilings. We put in all brand new HVAC, electrical and plumbing. Blow-in-Blanket insulation was installed in all the perimeter walls, new drywall, trim, doors and flooring. The front existing windows were refinished. The exterior windows were replaced with vinyl windows, but the shape and sash locations were maintained in order to maintain the architectural integrity of the original windows.
Exterior work included a new front porch. The side porch was refaced to match the front and both porches received new stamped concrete steps and platform. A new stamped concrete walkway from the street was put in as well. The building had a few doors that weren't being used anymore at the side and back. They were covered up with new Cape Cod siding to match the exterior window color.
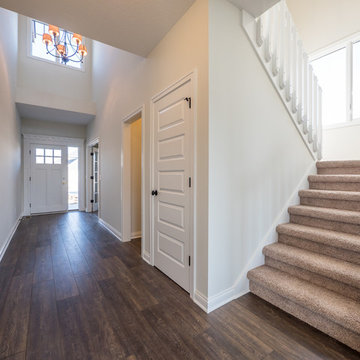
Charles Lentz, Looking down the foyer hall in this Matt Lancia Signature Home, notice the front door detail with dental molding and panel sides. Trim features 5 panel doors with 2 3/4" casing and 4 1/4" base.
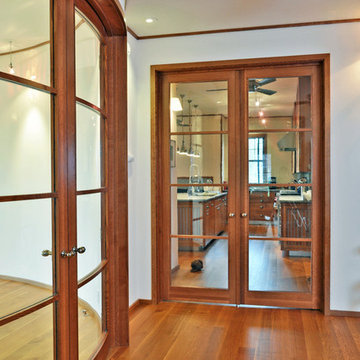
Amerikansk inredning av en mellanstor hall, med beige väggar, mörkt trägolv och brunt golv
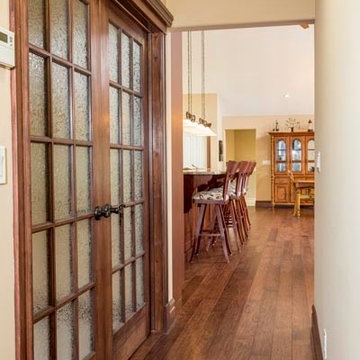
Located in the Muskoka Region of Ontario, this Lake Rosseau Cottage sits right at the waters edge. This was a custom designed renovation of a existing cottage for a busy family of four. The cottage features a cathedral ceiling in the living room with natural wood beams and ceiling finishes. The cottage also has a very modern kitchen and bathroom with custom cherry cabinets. The cottage also has an expansive deck running the length of the cottage with custom glass panel railings and cedar decking.
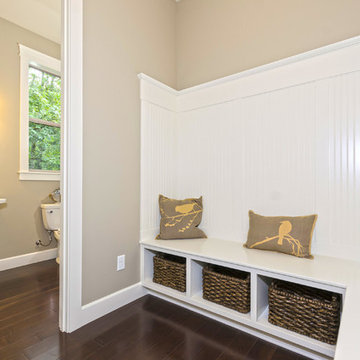
The Columbian - Modern Craftsman 2-Story in Camas, Washington by Cascade West Development Inc.
Cascade West Facebook: https://goo.gl/MCD2U1
Cascade West Website: https://goo.gl/XHm7Un
These photos, like many of ours, were taken by the good people of ExposioHDR - Portland, Or
Exposio Facebook: https://goo.gl/SpSvyo
Exposio Website: https://goo.gl/Cbm8Ya
361 foton på amerikansk hall, med mörkt trägolv
5
