1 025 foton på amerikansk matplats, med ljust trägolv
Sortera efter:
Budget
Sortera efter:Populärt i dag
181 - 200 av 1 025 foton
Artikel 1 av 3
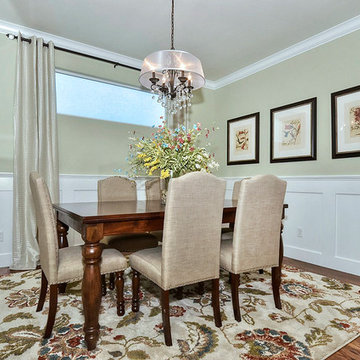
Gorgeous wainscoting and oil rubbed bronze & crystal chandelier grace this casual but upscale dining room
Idéer för mellanstora amerikanska matplatser, med gröna väggar, ljust trägolv och brunt golv
Idéer för mellanstora amerikanska matplatser, med gröna väggar, ljust trägolv och brunt golv
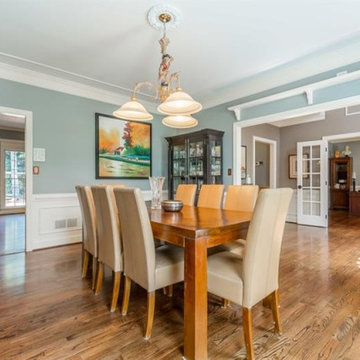
Hardwood Floor Refinishing Alpharetta, Dining Room / Foyer / Office
Idéer för att renovera en stor amerikansk separat matplats, med blå väggar, ljust trägolv och beiget golv
Idéer för att renovera en stor amerikansk separat matplats, med blå väggar, ljust trägolv och beiget golv
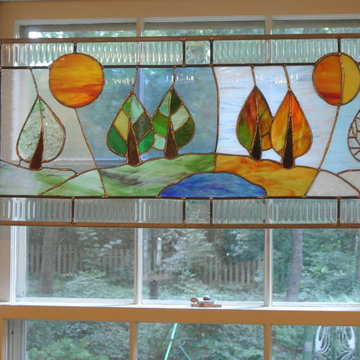
Inspiration för mellanstora amerikanska kök med matplatser, med gula väggar, ljust trägolv och beiget golv
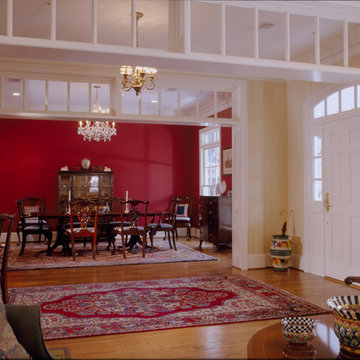
Spacious Dining room with custom trim details and gorgeous crystal chandelier.
Exempel på en stor amerikansk separat matplats, med röda väggar och ljust trägolv
Exempel på en stor amerikansk separat matplats, med röda väggar och ljust trägolv
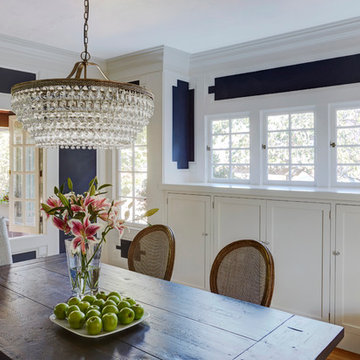
Mike Kaskel
Idéer för att renovera en stor amerikansk separat matplats, med blå väggar och ljust trägolv
Idéer för att renovera en stor amerikansk separat matplats, med blå väggar och ljust trägolv
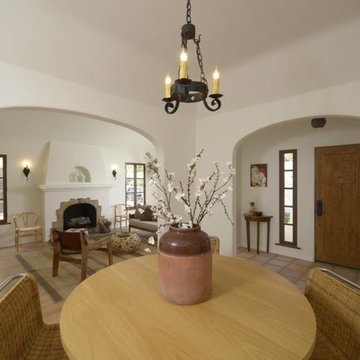
Inspiration för en liten amerikansk separat matplats, med vita väggar och ljust trägolv
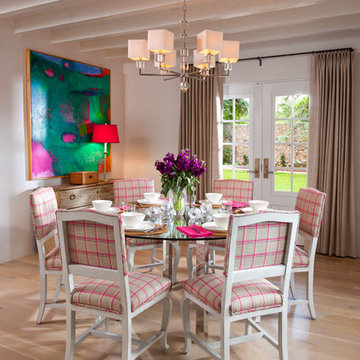
Idéer för att renovera ett stort amerikanskt kök med matplats, med vita väggar och ljust trägolv
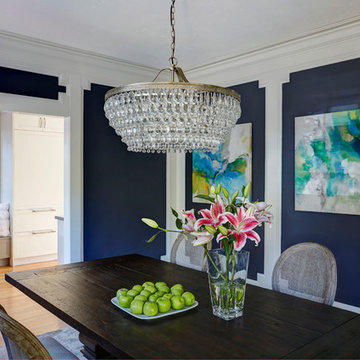
Mike Kaskel
Idéer för en stor amerikansk separat matplats, med blå väggar och ljust trägolv
Idéer för en stor amerikansk separat matplats, med blå väggar och ljust trägolv
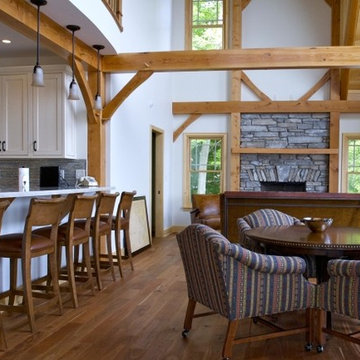
Inspiration för stora amerikanska matplatser med öppen planlösning, med vita väggar, ljust trägolv, en standard öppen spis och en spiselkrans i sten
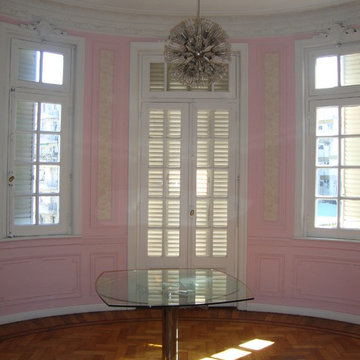
Amerikansk inredning av en matplats med öppen planlösning, med rosa väggar, ljust trägolv och brunt golv
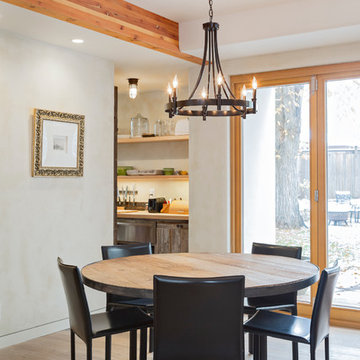
This Boulder, Colorado remodel by fuentesdesign demonstrates the possibility of renewal in American suburbs, and Passive House design principles. Once an inefficient single story 1,000 square-foot ranch house with a forced air furnace, has been transformed into a two-story, solar powered 2500 square-foot three bedroom home ready for the next generation.
The new design for the home is modern with a sustainable theme, incorporating a palette of natural materials including; reclaimed wood finishes, FSC-certified pine Zola windows and doors, and natural earth and lime plasters that soften the interior and crisp contemporary exterior with a flavor of the west. A Ninety-percent efficient energy recovery fresh air ventilation system provides constant filtered fresh air to every room. The existing interior brick was removed and replaced with insulation. The remaining heating and cooling loads are easily met with the highest degree of comfort via a mini-split heat pump, the peak heat load has been cut by a factor of 4, despite the house doubling in size. During the coldest part of the Colorado winter, a wood stove for ambiance and low carbon back up heat creates a special place in both the living and kitchen area, and upstairs loft.
This ultra energy efficient home relies on extremely high levels of insulation, air-tight detailing and construction, and the implementation of high performance, custom made European windows and doors by Zola Windows. Zola’s ThermoPlus Clad line, which boasts R-11 triple glazing and is thermally broken with a layer of patented German Purenit®, was selected for the project. These windows also provide a seamless indoor/outdoor connection, with 9′ wide folding doors from the dining area and a matching 9′ wide custom countertop folding window that opens the kitchen up to a grassy court where mature trees provide shade and extend the living space during the summer months.
With air-tight construction, this home meets the Passive House Retrofit (EnerPHit) air-tightness standard of
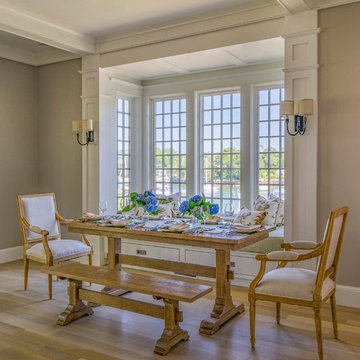
Eric Roth
Inredning av en amerikansk liten matplats med öppen planlösning, med beige väggar och ljust trägolv
Inredning av en amerikansk liten matplats med öppen planlösning, med beige väggar och ljust trägolv
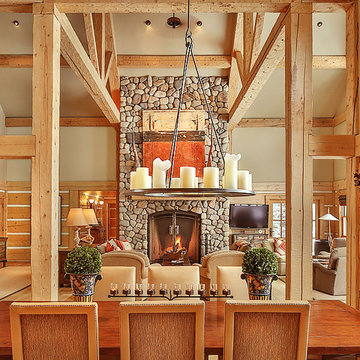
What does it say about a home that takes your breath away? From the moment you walk through the front door, the beauty of the Big Wood embraces you. The soothing light begs a contemplative moment and the tall ceilings and grand scale make this a striking alpine getaway. The floor plan is perfect for the modern family with separated living spaces and yet is cozy enough to find the perfect spot to gather. A large family room invites late night movies, conversation or napping. The spectacular living room welcomes guests in to the hearth of the home with a quiet sitting area to contemplate the river. This is simply one of the most handsome homes you will find. The fishing is right outside your back door on one of the most beautiful stretches of the Big Wood. The bike path to town is a stone’s throw from your front door and has you in downtown Ketchum in no time. Very few properties have the allure of the river, the proximity to town and the privacy in a home of this caliber.
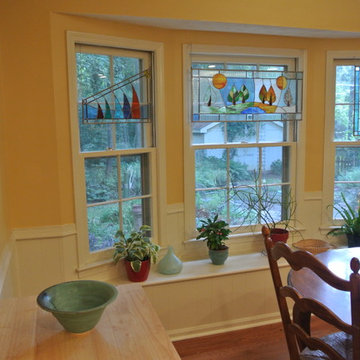
Inspiration för ett mellanstort amerikanskt kök med matplats, med gula väggar, ljust trägolv och beiget golv
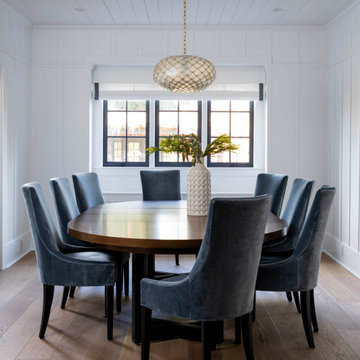
Custom dining table by fiorella design, velvet dining chairs,
Inspiration för mellanstora amerikanska matplatser med öppen planlösning, med vita väggar och ljust trägolv
Inspiration för mellanstora amerikanska matplatser med öppen planlösning, med vita väggar och ljust trägolv
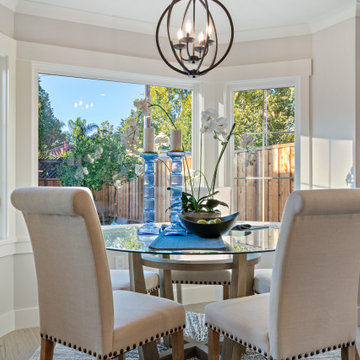
2019 -- Complete re-design and re-build of this 1,600 square foot home including a brand new 600 square foot Guest House located in the Willow Glen neighborhood of San Jose, CA.
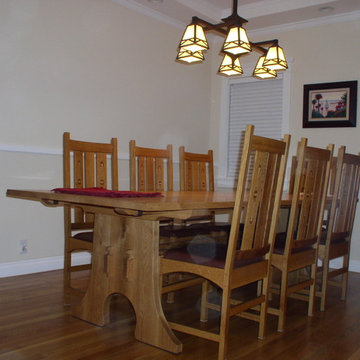
Designed and built dining table and chairs. Stickley style.
Amerikansk inredning av en stor separat matplats, med ljust trägolv, beige väggar och brunt golv
Amerikansk inredning av en stor separat matplats, med ljust trägolv, beige väggar och brunt golv
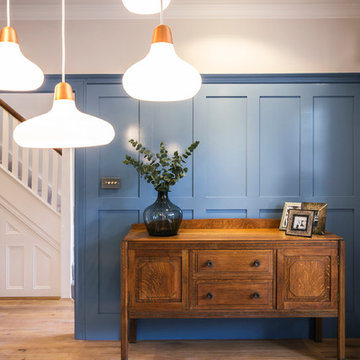
Dining room in an arts and crafts house with re instated wall paneling, period heals sideboard and contemporary pendants
Bild på en amerikansk separat matplats, med blå väggar och ljust trägolv
Bild på en amerikansk separat matplats, med blå väggar och ljust trägolv
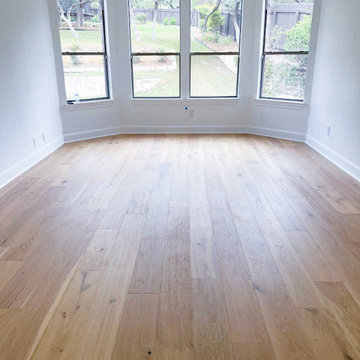
Dining room with tall windows. Light colored hardwood floors.
Inspiration för stora amerikanska matplatser med öppen planlösning, med vita väggar, ljust trägolv och brunt golv
Inspiration för stora amerikanska matplatser med öppen planlösning, med vita väggar, ljust trägolv och brunt golv
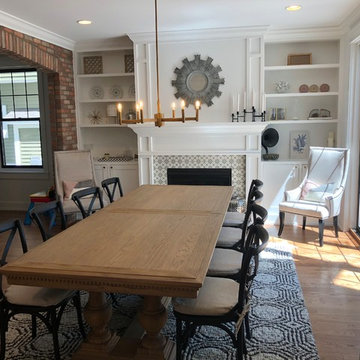
Well balanced Living Room featuring classic features: Built-in bookcases aside fireplace with stylish fireplace tile surround, black sliding doorway provides great natural light, white oak flooring and table, classic brass chandelier, and a English pub style brick archway adds a nice texture to the space
1 025 foton på amerikansk matplats, med ljust trägolv
10