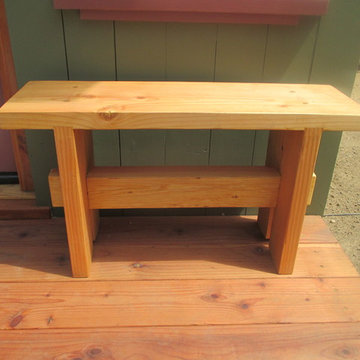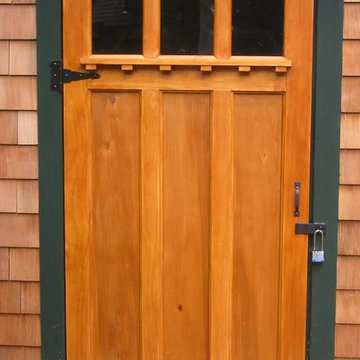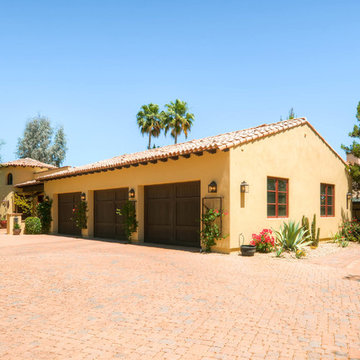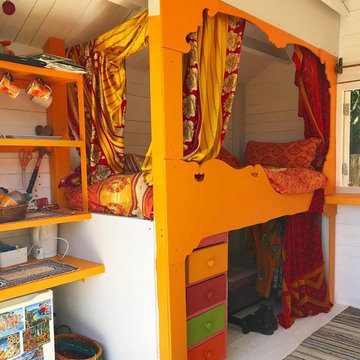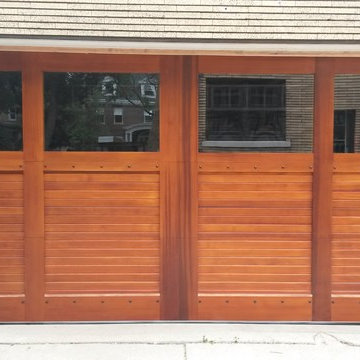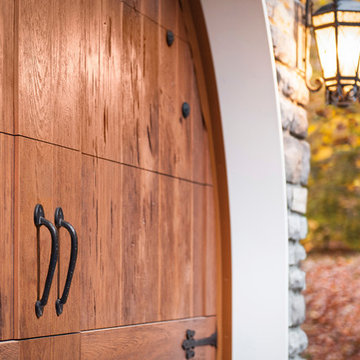69 foton på amerikansk orange garage och förråd
Sortera efter:
Budget
Sortera efter:Populärt i dag
1 - 20 av 69 foton
Artikel 1 av 3
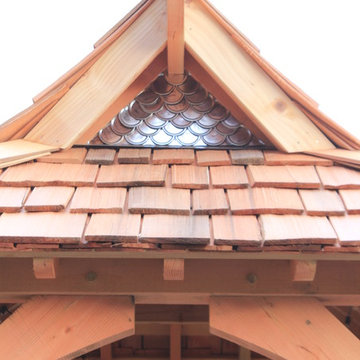
Japanese-themed potting shed. Timber-framed with reclaimed douglas fir beams and finished with cedar, this whimsical potting shed features a farm sink, hardwood counter tops, a built-in potting soil bin, live-edge shelving, fairy lighting, and plenty of space in the back to store all your garden tools.
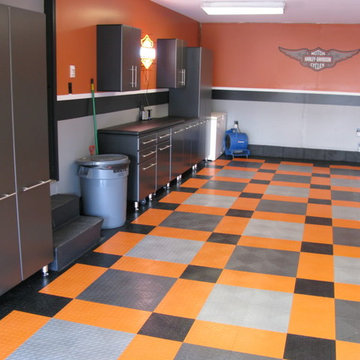
TThe ultimate man cave garage makeover done with the Harley Davidson theme in orange, black and grey flooring tiles made by RaceDeck. Garage was designed with plenty of storage cabinets in powder coated gray, tall cabinets, bases and a few upper cabinets. Customer uses his garage for entertaining the motorcycle club, family and friends. This is a 4 car garage located in Columbus, Ohio.
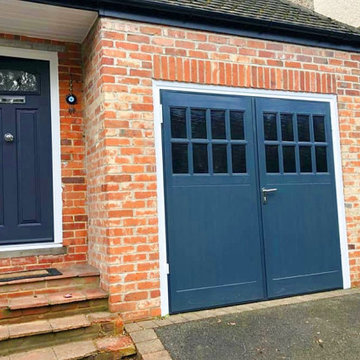
Hurst "Crown" 1930s style composite front door and glazed side hinged garage doors in anthracite. © Speedy Garage Doors Ltd.
Foto på en amerikansk garage och förråd
Foto på en amerikansk garage och förråd
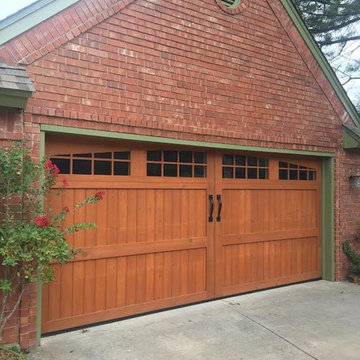
Trotter Overhead Door Garage and Home of Edmond and the Oklahoma City area is a full service garage door company locally owned and operated by Jesse and Tina Trotter. We offer Garage Doors, Glass Garage Doors & Garage Door Repairs.
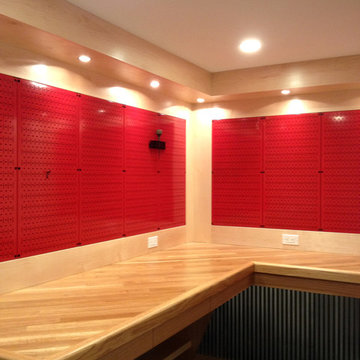
Wall Control red pegboard panels are up and ready for some tool organizing over a very nice workbench! Thanks for the great customer submission Howard!
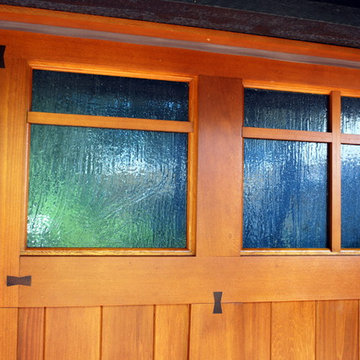
A close-up view of the fine details adorning this custom craftsman door.
Inlaid butterfly tenons
Seeded glass for natural light
A subtle mullion design
These authentic craftsman details ensure the door is as incredible when viewed up close as it is when viewed from the street.
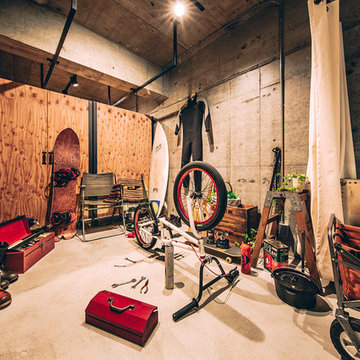
デザインコンセプトは「アトリエ」。
日常でも創作活動を楽しむために、スケルトンを活かしたあえて余白を残したデザインに仕上げ、住む人がカスタマイズできる空間があることが特徴です。
趣味である作画や陶芸等の芸術はもちろん、ギャラリー、書斎、仕事場、自転車の修理やスノーボードのメンテナンスなど、使い方は無限にあります。

This exclusive guest home features excellent and easy to use technology throughout. The idea and purpose of this guesthouse is to host multiple charity events, sporting event parties, and family gatherings. The roughly 90-acre site has impressive views and is a one of a kind property in Colorado.
The project features incredible sounding audio and 4k video distributed throughout (inside and outside). There is centralized lighting control both indoors and outdoors, an enterprise Wi-Fi network, HD surveillance, and a state of the art Crestron control system utilizing iPads and in-wall touch panels. Some of the special features of the facility is a powerful and sophisticated QSC Line Array audio system in the Great Hall, Sony and Crestron 4k Video throughout, a large outdoor audio system featuring in ground hidden subwoofers by Sonance surrounding the pool, and smart LED lighting inside the gorgeous infinity pool.
J Gramling Photos
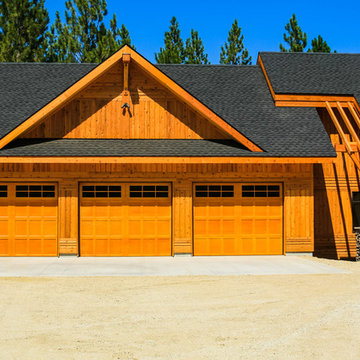
Garage with room for three cars. Features Wayne Dalton 12 window square, simulated wood doors to match the house siding.
Big Sky Builders of Montana, inc.
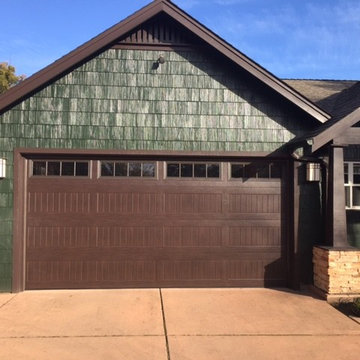
Idéer för att renovera en mellanstor amerikansk tillbyggd tvåbils garage och förråd
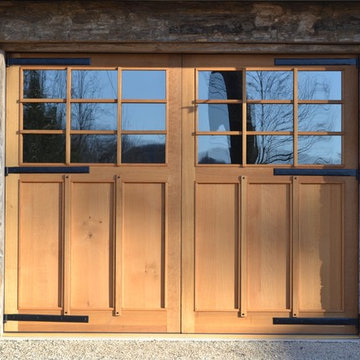
Gary Arthurs
Idéer för ett mellanstort amerikanskt fristående kontor, studio eller verkstad
Idéer för ett mellanstort amerikanskt fristående kontor, studio eller verkstad
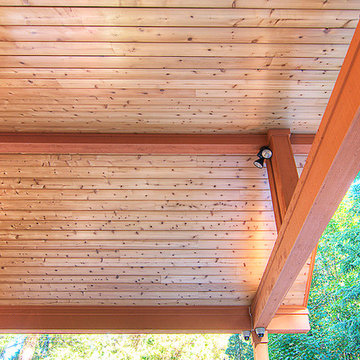
Tom Redner, Vivid Interiors
Bild på en stor amerikansk tillbyggd enbils carport
Bild på en stor amerikansk tillbyggd enbils carport
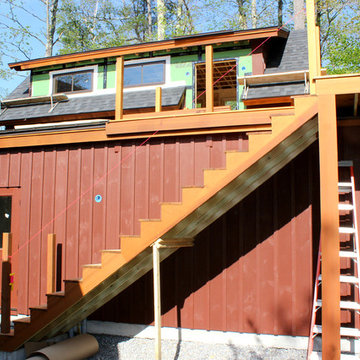
Exterior garage stairs.
Inredning av en amerikansk fristående tvåbils garage och förråd
Inredning av en amerikansk fristående tvåbils garage och förråd
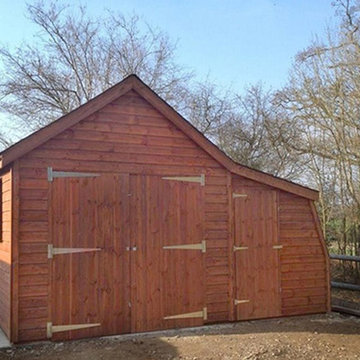
20′ x 10′ Garage in 16mm Shiplap with a 10′ x 5′ Potting Shed
Amerikansk inredning av en mellanstor fristående enbils carport
Amerikansk inredning av en mellanstor fristående enbils carport
69 foton på amerikansk orange garage och förråd
1
