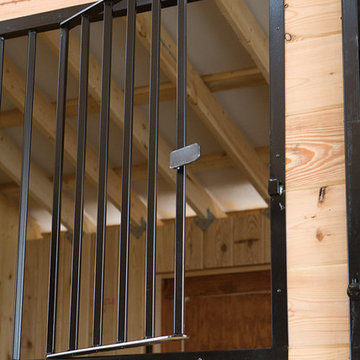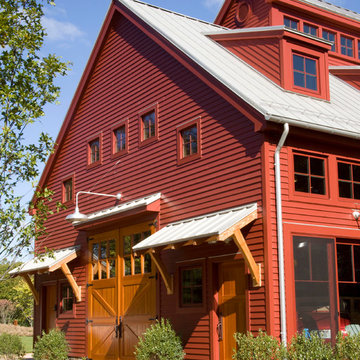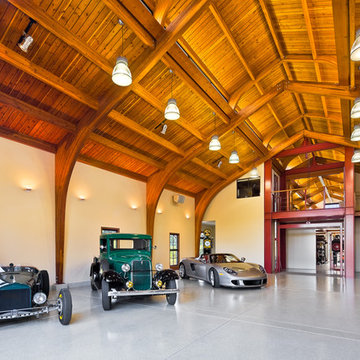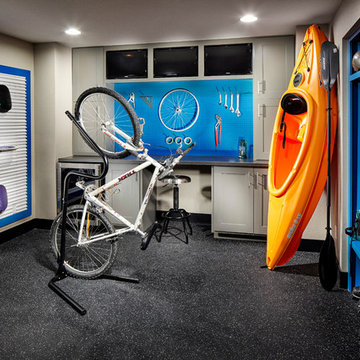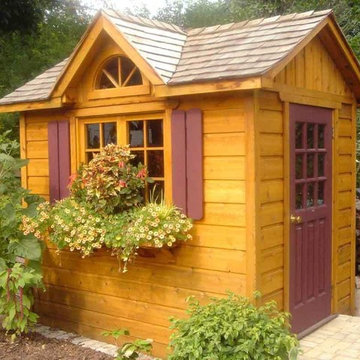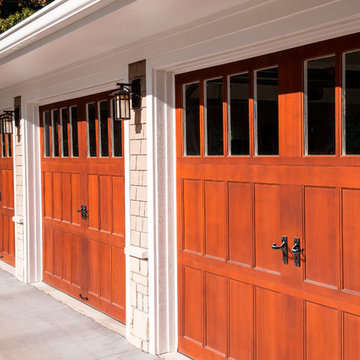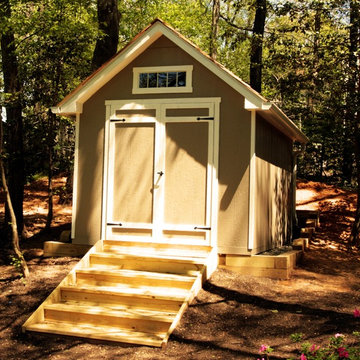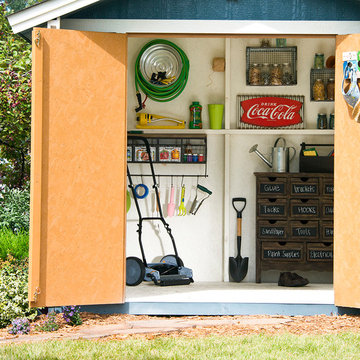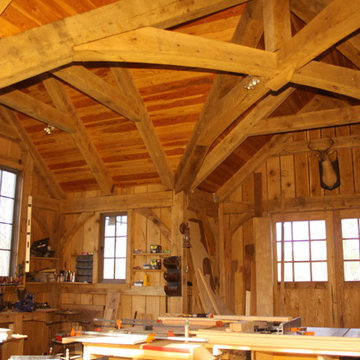263 foton på klassisk orange garage och förråd
Sortera efter:
Budget
Sortera efter:Populärt i dag
1 - 20 av 263 foton
Artikel 1 av 3
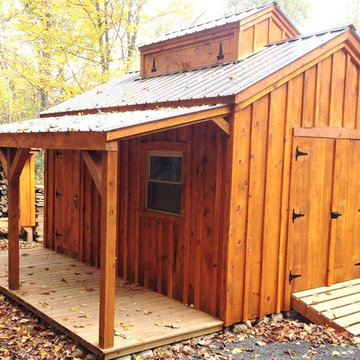
via our website ~ 280 square feet of usable space with 6’0” Jamaica Cottage Shop built double doors ~ large enough to fit your riding lawn mower, snowmobile, snow blower, lawn furniture, and ATVs. This building can be used as a garage ~ the floor system can handle a small to mid-size car or tractor. The open floor plan allows for a great workshop space or can be split up and be used as a cabin. Photos may depict client modifications.
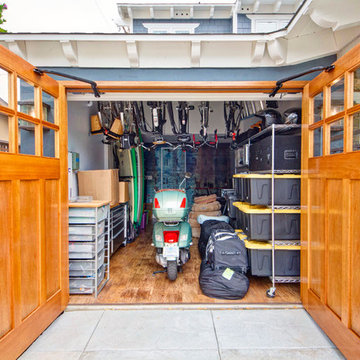
Carriage doors open to reveal a wealth of extra space in the garage, including an area custom built to accommodate a collection of bicycles hanging from the ceiling.
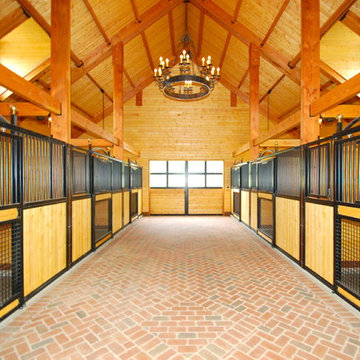
David C. Clark
Idéer för att renovera en mycket stor vintage fristående lada
Idéer för att renovera en mycket stor vintage fristående lada
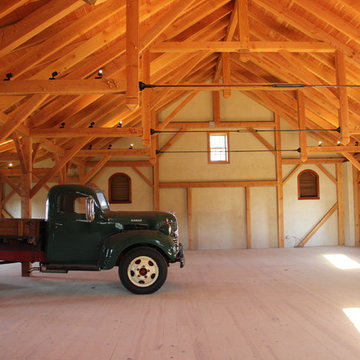
custom horse stalls set in timber frame bank barn
rubber pavers in cross aisle
custom cabinets and carriage doors
Idéer för att renovera en mycket stor vintage fristående garage och förråd
Idéer för att renovera en mycket stor vintage fristående garage och förråd
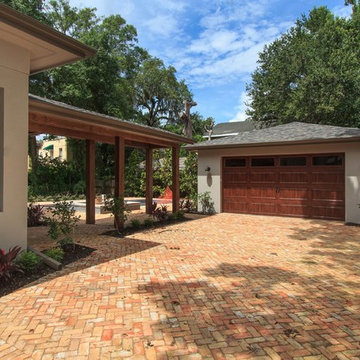
This photo features the detached two car garage and the herringbone patterned brick driveway.
Inspiration för en stor vintage fristående tvåbils garage och förråd
Inspiration för en stor vintage fristående tvåbils garage och förråd
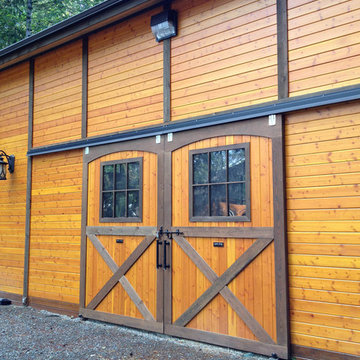
Settled between the trees of the Pacific Northwest, the sun rests on the Tradesman 48 Shop complete with cedar and Douglas fir. The 36’x 48’ shop with lined soffits and ceilings boasts Douglas fir 2”x6” tongue and groove siding, two standard western red cedar cupolas and Clearspan steel roof trusses. Western red cedar board and batten siding on the gable ends are perfect for the outdoors, adding to the rustic and quaint setting of Washington. A sidewall height of 12’6” encloses 1,728 square feet of unobstructed space for storage of tractors, RV’s, trucks and other needs. In this particular model, access for vehicles is made easy by three, customer supplied roll-up garage doors on the front end, while Barn Pros also offers garage door packages built for ease. Personal entrance to the shop can be made through traditional handmade arch top breezeway doors with windows.
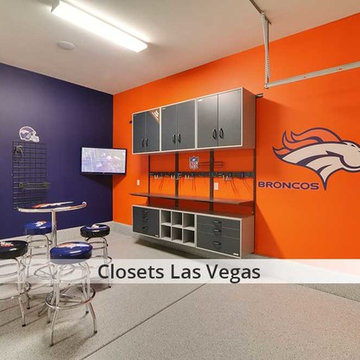
Is it a garage -- or a Man Cave? freedomRail drawers and shelving off the floor and out of the way. Add some storage cabinets above, wire wall grids for tools and sports gear - and you've got the makings of a perfect hang-out.
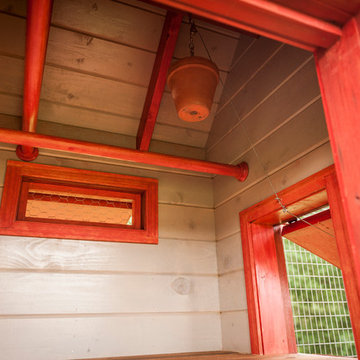
The interior of Old Farm Coop No. 1, designed by Keith Pyontek at Teracottage. www.teracottage.com.
Lucky chickens...the interior is as well appointed as the exterior!. Look at the attention to detail and craftsmanship, even on the interior! True quality and artisan crafting through and through. Note the flower pot - this is the counterweight for a door opener/closer mechanism that was designed for this building by KP. You can open the hen hatch from outside the wire fence pen. A fun, interactive bonus to this wonderful coop.
Den Sweeney Photography for Teracottage
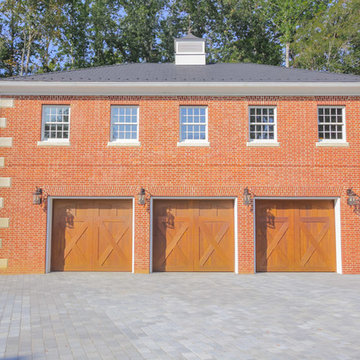
houselens
Bild på en mycket stor vintage fristående trebils garage och förråd
Bild på en mycket stor vintage fristående trebils garage och förråd
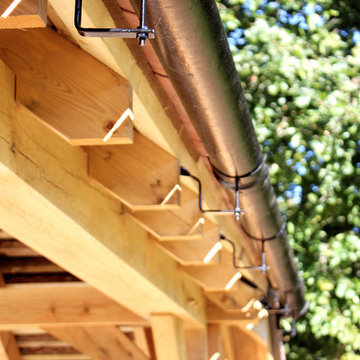
Timber garage with wrought iron guttering
Idéer för mellanstora vintage fristående tvåbils carportar
Idéer för mellanstora vintage fristående tvåbils carportar
263 foton på klassisk orange garage och förråd
1
