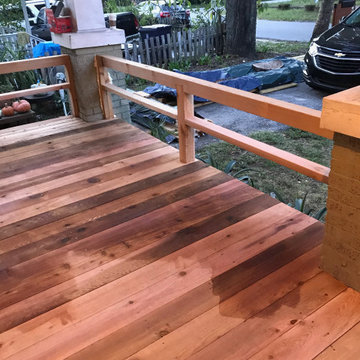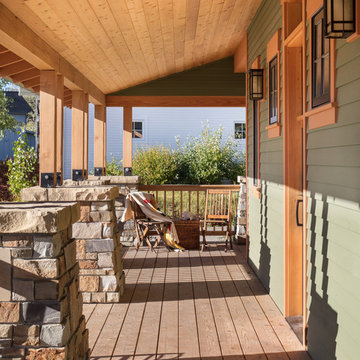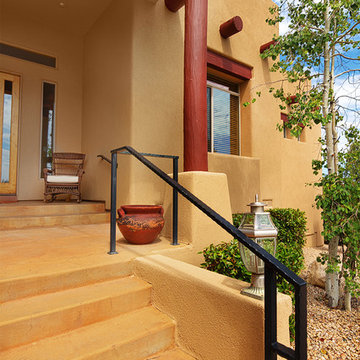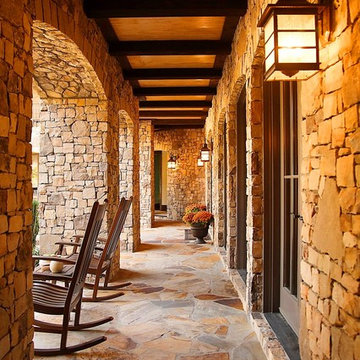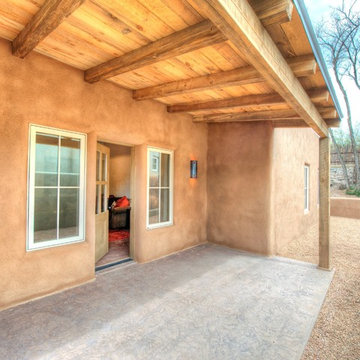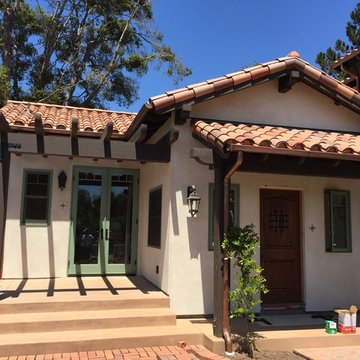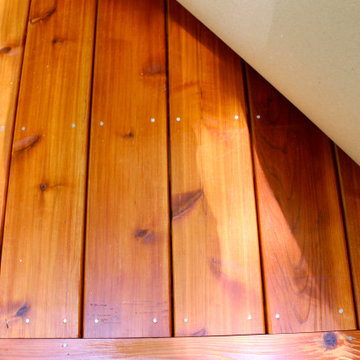85 foton på amerikansk orange veranda
Sortera efter:
Budget
Sortera efter:Populärt i dag
1 - 20 av 85 foton
Artikel 1 av 3
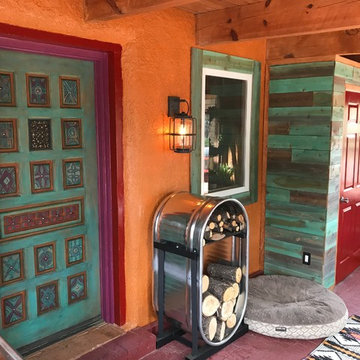
Colorful New Mexico Southwest Sun Porch / Entry by Fusion Art Interiors. Artisan painted door and tuquoise stained cedar wood plank accents. Custom cattle stock tank fire wood holder.
photo by C Beikmann

Rear porch with an amazing marsh front view! Eased edge Ipe floors with stainless steel mesh x-brace railings with an Ipe cap. Stained v-groove wood cypress ceiling with the best view on Sullivan's Island.
-Photo by Patrick Brickman
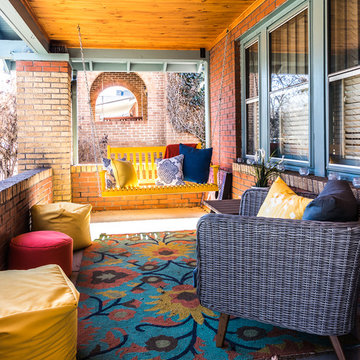
After photo of Denver Bungalow front porch/patio design. New paint from Benjamin Moore Historical Colors.
Painted swing and front door in yellow/gold.
Accent Pillows in yellows, blues and orange. Outdoor rug featuring blue, orange and yellow. Yellow and orange outdoor poufs. Out door wicker mid century modern chairs with walnut legs and table. White and blue planters with walnut legs.
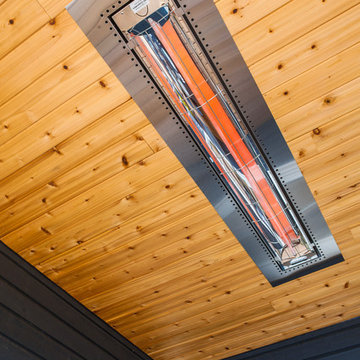
A beautiful Georgian Bay summer home overlooking Gloucester Pool. Natural light spills into this open-concept bungalow with walk-out lower level. Featuring tongue-and-groove cathedral wood ceilings, fresh shades of creamy whites and greys, and a golden wood-planked floor throughout the home. The covered deck includes powered retractable screens, recessed ceiling heaters, and a fireplace with natural stone dressing.
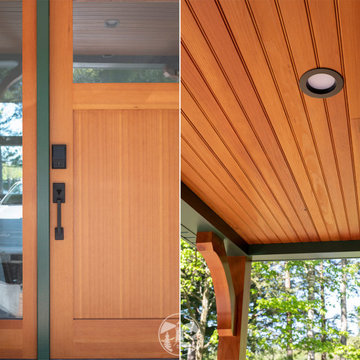
The entire exterior of this home was updated with durable, low maintenance products. Tando Beach House Shake Siding complements the evergreen aluminum fascia and soffits. Custom painted TruExterior exterior trim around the windows and entry doors match the fascia and soffits.
Edge and center CVG fir ceiling with fir posts with angle brackets are featured on this front porch. The front door is a Simpson Craftsman fir door with view sidelights.
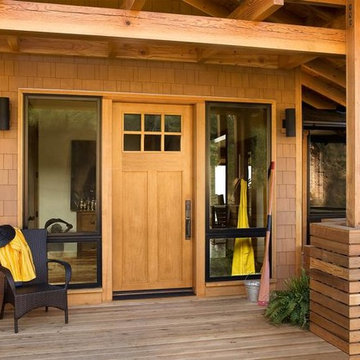
Exempel på en mellanstor amerikansk veranda framför huset, med trädäck och takförlängning
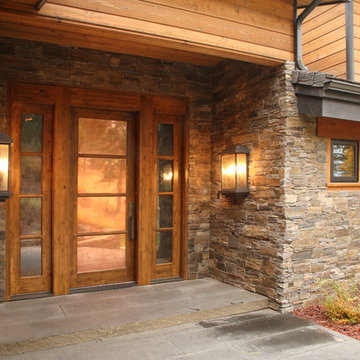
Idéer för att renovera en stor amerikansk veranda framför huset, med takförlängning
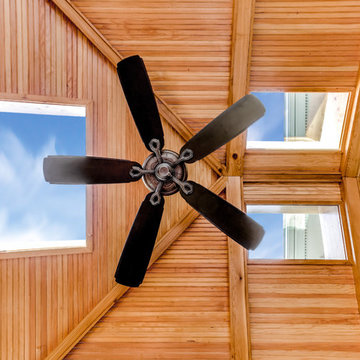
Architect Sarah Armstrong of Studio360 designed this porch with a view to the sky. The blue sky seen through the skylights provides a beautiful contrast to the natural wood tongue-and-groove finish on the porch's ceiling.
Photo credit: Maryland Photography Inc.
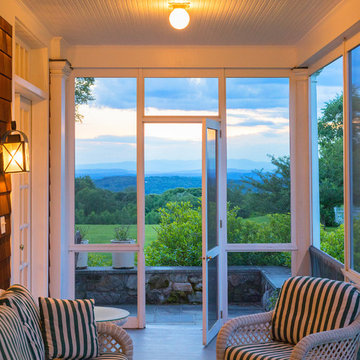
Screen porch off living room overlooking pool and view
Aaron Thompson photographer
Inredning av en amerikansk mellanstor innätad veranda längs med huset, med trädäck och takförlängning
Inredning av en amerikansk mellanstor innätad veranda längs med huset, med trädäck och takförlängning
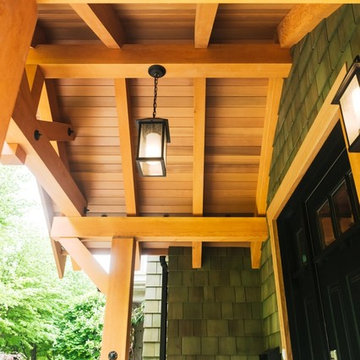
Idéer för små amerikanska verandor framför huset, med kakelplattor och takförlängning
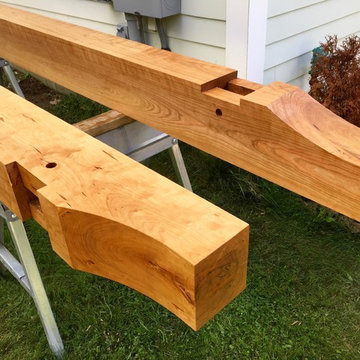
Berkshire Mountain Design Build. -Log Home -Timber Framing -Post and Beam -Historic Preservation
Exempel på en liten amerikansk veranda framför huset, med trädäck
Exempel på en liten amerikansk veranda framför huset, med trädäck
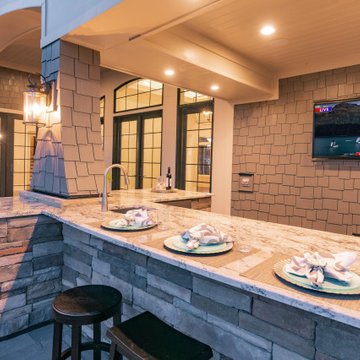
The Birchwood house plan 1239 built by American Builders, Inc. This Arts & Crafts styled sprawling ranch house plan has so much to offer in a home design for today's homeowner. A three car garage floor plan with extra storage adds space for a third automobile, workshop, or golf cart. Inside, each bedroom of this home design features elegant ceiling treatments, a walk-in closet and an adjacent full bathroom. The large, gourmet kitchen of this house plan includes a walk-in pantry and a large central island. The spacious dining room offers large windows and a buffet nook for furniture. Custom-style details abound in this luxurious homeplan with built-ins in the great room and breakfast areas. The master bathroom is a spa-like retreat with dual vanities, a large walk-in shower, built-ins and a vaulted ceiling. The screened porch offers the best in year-round outdoor living with a fireplace.
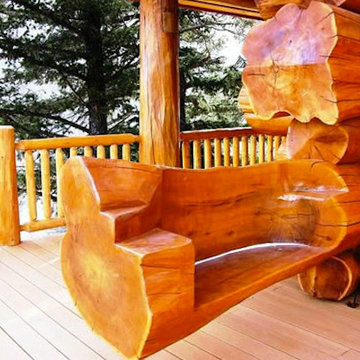
Exempel på en amerikansk veranda framför huset, med trädäck och takförlängning
85 foton på amerikansk orange veranda
1
