474 foton på amerikansk pool
Sortera efter:
Budget
Sortera efter:Populärt i dag
1 - 20 av 474 foton
Artikel 1 av 3

This picture was taken by Master photographer, Alex Johnson. The yard design was done by Peter Koenig Designs in Alamo, the Hardscape and Soft scape were build and designed by Michael Tebb Landscape in Alamo and the Swimming Pool construction was done by Creative Environments in Alamo. What a great team effort by all that helped to create this wonder outdoor living space for our clients.
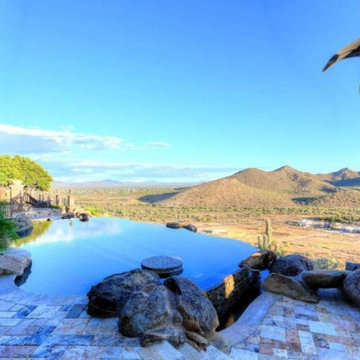
Tribal Waters Custom Pools Phoenix area pool builder
Idéer för att renovera en mellanstor amerikansk anpassad infinitypool på baksidan av huset, med naturstensplattor
Idéer för att renovera en mellanstor amerikansk anpassad infinitypool på baksidan av huset, med naturstensplattor
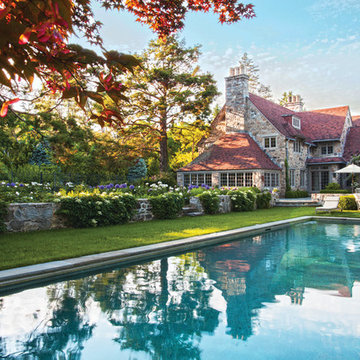
Inspiration för en mellanstor amerikansk rektangulär träningspool på baksidan av huset, med naturstensplattor
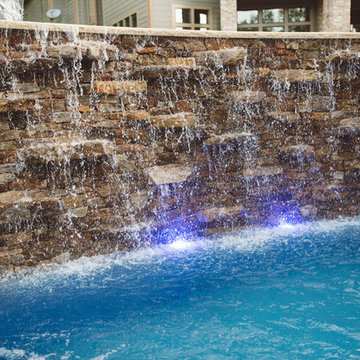
Three levels of water, two large rock waterfalls and two fire features make up the luxury swimming pool and deck for Platte County Paradise. The highest pool level features a hot tub from which water spills into the main pool. From the main pool, an infinity edge that runs 30 feet in length spills water down 8 feet into the plunge pool. A slide wraps around a rock water fall and ends in the plunge pool. A beautiful stone and iron staircase escorts you and your guests to the slide. For this rustic design, all rocks were drilled and pinned into the gunnite shell with apoxy. The grotto was built so that swimmers can enter from either side to find seating. The cave is designed to hold a large group for parties. We installed two fire features; one is intended for a large gathering where outdoor couches offer seating. The other feature is at patio level. This luxury pool contains every amenity imaginable including a swim-up bar, full and cabana dry stacked with stone and featuring timber that was selected from the property.
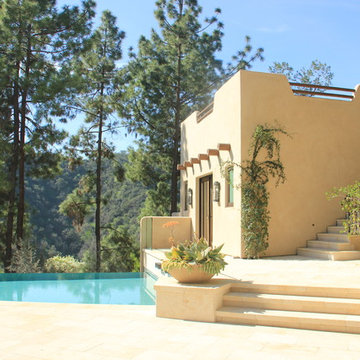
Modern Southwest addition and renovation project in Beverly Hills
Exempel på en stor amerikansk anpassad infinitypool längs med huset, med poolhus och naturstensplattor
Exempel på en stor amerikansk anpassad infinitypool längs med huset, med poolhus och naturstensplattor
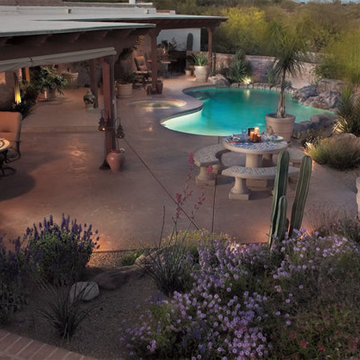
Idéer för en mellanstor amerikansk pool på baksidan av huset, med spabad och betongplatta
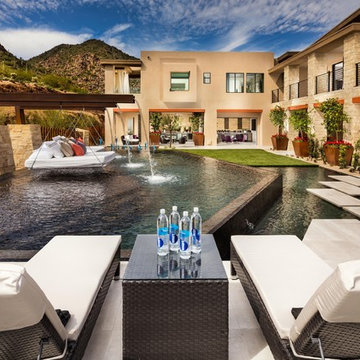
This beautiful Toll Brothers designed outdoor living space is accented with Coronado Stone Products Playa Vista Limestone / Cream. The gorgeous pool and indoor-outdoor living space is tied together with the unique stone veneer textures and colors. This is the perfect environment to enjoy summertime fun with family and friends!
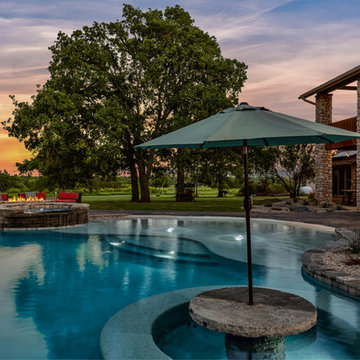
Gray stamped and stained concrete decking with stone coping. Pool has a grand beach entry and margarita table. Stacked stone spa with spillover and diving end. Custom stacked stone fire table to match the spa and coping.
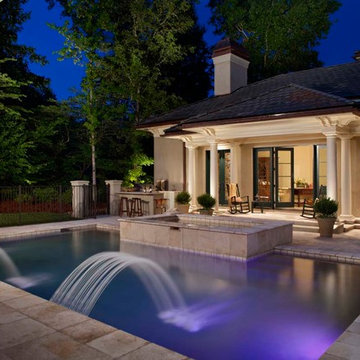
A gorgeous pool in Media PA is enhanced by a sophisticated outdoor lighting plan that includes a beautiful array of lighting choices.
Spectacular column lights, water feature lights, focal feature lights and uplighting in the trees beyond the pool area draw the eye and expand the visual space once the sun sets.
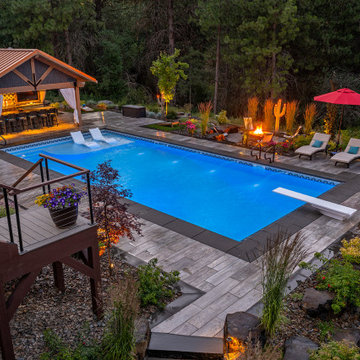
optimal entertaining.
Without a doubt, this is one of those projects that has a bit of everything! In addition to the sun-shelf and lumbar jets in the pool, guests can enjoy a full outdoor shower and locker room connected to the outdoor kitchen. Modeled after the homeowner's favorite vacation spot in Cabo, the cabana-styled covered structure and kitchen with custom tiling offer plenty of bar seating and space for barbecuing year-round. A custom-fabricated water feature offers a soft background noise. The sunken fire pit with a gorgeous view of the valley sits just below the pool. It is surrounded by boulders for plenty of seating options. One dual-purpose retaining wall is a basalt slab staircase leading to our client's garden. Custom-designed for both form and function, this area of raised beds is nestled under glistening lights for a warm welcome.
Each piece of this resort, crafted with precision, comes together to create a stunning outdoor paradise! From the paver patio pool deck to the custom fire pit, this landscape will be a restful retreat for our client for years to come!
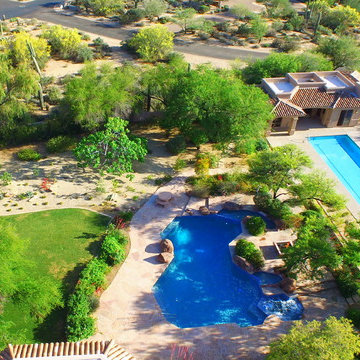
A south-facing view showing the positioning of the lap pool at the base of the lap pool. A fire pit is visible between the lap pool to the right, and the recreational pool to the left. The mesquite trees were strategically positioned to provide shade during an afternoon swim in the feature pool, and during a morning swim in the lap pool.
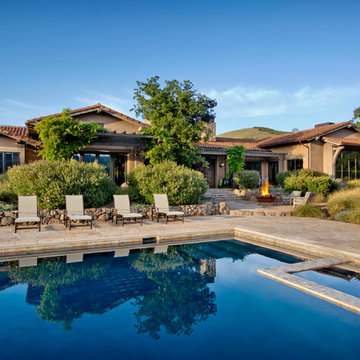
David Wakely
Inspiration för en mycket stor amerikansk rektangulär träningspool på baksidan av huset, med spabad och naturstensplattor
Inspiration för en mycket stor amerikansk rektangulär träningspool på baksidan av huset, med spabad och naturstensplattor
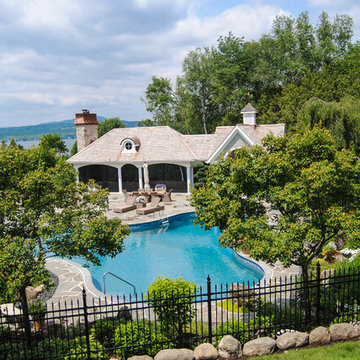
Idéer för stora amerikanska anpassad pooler på baksidan av huset, med naturstensplattor
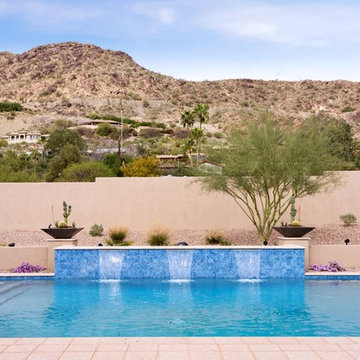
The unique opportunity and challenge for the Joshua Tree project was to enable the architecture to prioritize views. Set in the valley between Mummy and Camelback mountains, two iconic landforms located in Paradise Valley, Arizona, this lot “has it all” regarding views. The challenge was answered with what we refer to as the desert pavilion.
This highly penetrated piece of architecture carefully maintains a one-room deep composition. This allows each space to leverage the majestic mountain views. The material palette is executed in a panelized massing composition. The home, spawned from mid-century modern DNA, opens seamlessly to exterior living spaces providing for the ultimate in indoor/outdoor living.
Project Details:
Architecture: Drewett Works, Scottsdale, AZ // C.P. Drewett, AIA, NCARB // www.drewettworks.com
Builder: Bedbrock Developers, Paradise Valley, AZ // http://www.bedbrock.com
Interior Designer: Est Est, Scottsdale, AZ // http://www.estestinc.com
Photographer: Michael Duerinckx, Phoenix, AZ // www.inckx.com
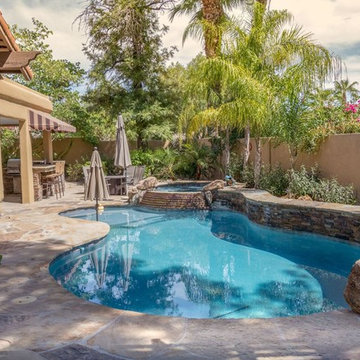
The homeowners wanted to have a place for their home office as well as a nice place for guests to have their own privacy when staying at their home. This casita was placed nicely so that it has a beautiful view of the pool and patio area, yet is set back far enough from the house that everyone has their own quiet space.
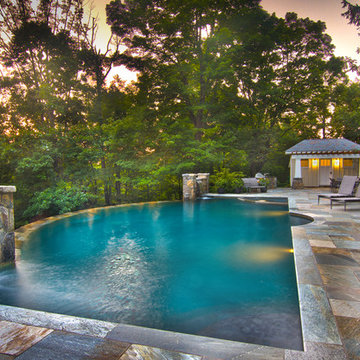
Award winning infinity edge with radius weir wall. The fountains provide an additional dimension. The weir wall is angled into the pool to discourage anyone from sitting on the wall. The coping and patio are called Norwegian Buff from O and G. The coping edge was fabricated with a bullnose edge. The center of the length has a radius bench for gazing over the negative edge and it introduces an opposite element from the weir wall.
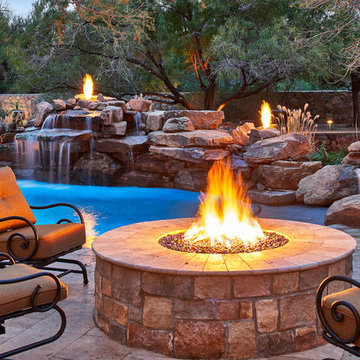
Foto på en stor amerikansk träningspool på baksidan av huset, med en fontän och naturstensplattor
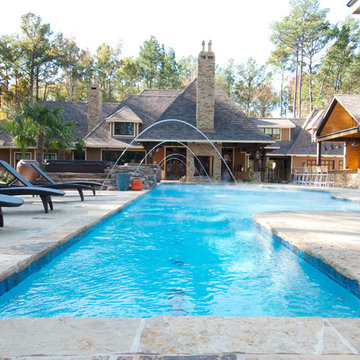
The swimming pool features a beach entry, swimming area, and Olympic regulation size lane. Complete with a hot tub and pool house that can sleep 8, the house is ready to entertain.
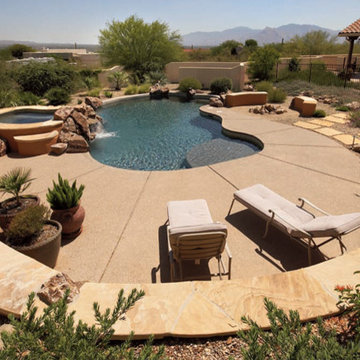
Amerikansk inredning av en mellanstor anpassad pool på baksidan av huset, med spabad och betongplatta
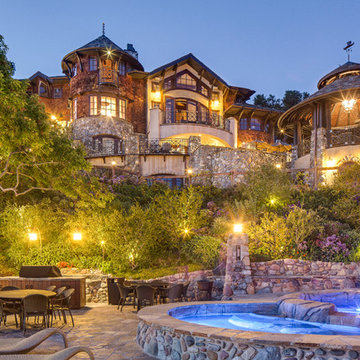
Outdoor living area with pool, water slide, and hot tub all operated by AMX control system that was designed and programmed by Cantara. Entire estate can be turned on or off with a touch of a single button.
474 foton på amerikansk pool
1