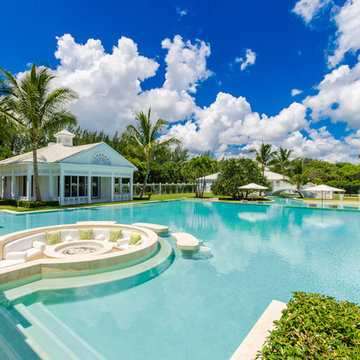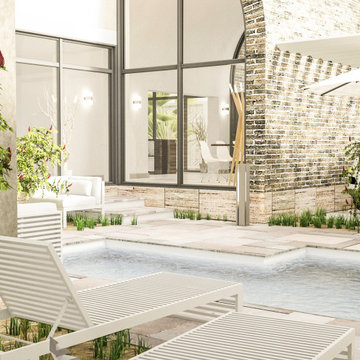1 458 foton på exotisk pool
Sortera efter:
Budget
Sortera efter:Populärt i dag
1 - 20 av 1 458 foton
Artikel 1 av 3
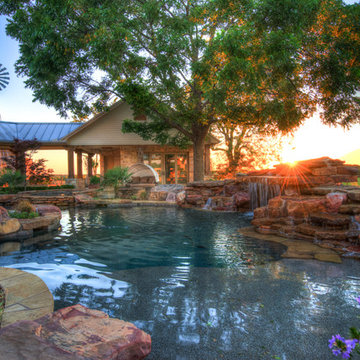
Foto på en mycket stor tropisk baddamm på baksidan av huset, med spabad och naturstensplattor
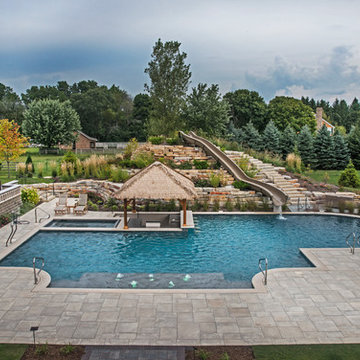
Request Free Quote
This outdoor living space in Barrington Hills, IL has it all. The swimming pool measures 1,520 square feet, and is 3'6" to 10'0" deep. The hot tub measures 7'0" x 13'0" and is equipped with 16 hydrotherapy heads. Both pool and spa have colored LED lights. The spa has an automatic cover with stone lid system. Adjacent to the hot tub is a sunken bar with kitchen and grill, covered with a thatch palapa. The sunken bar doubles as a serving area for the 5 underwater bar stools within the pool. There is a sunshelf in the shallow area of the pool measuring 125 square feet that has 5 LED lit bubbler water features. There are two sets of shallow end steps attached to the sunshelf. The custom slide is constructed on a stacked stone structure which provides a large stone step system for entry. The pool and hot tub coping is Valders Wisconsin Limestone in Buff color, Sandblast finish with a modified squared edge. The pool has an in-floor automatic cleaning system. The interior surface is French Gray exposed aggregate finish. The pool is also equipped with Volleyball and Basketball systems.
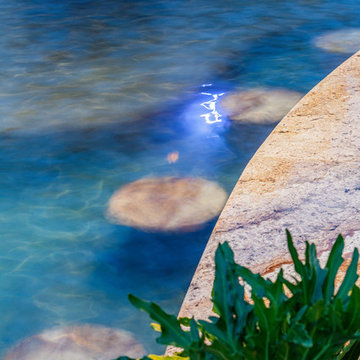
Bar Stools with matching granite tops
Foto på en mellanstor tropisk baddamm på baksidan av huset, med en fontän och naturstensplattor
Foto på en mellanstor tropisk baddamm på baksidan av huset, med en fontän och naturstensplattor
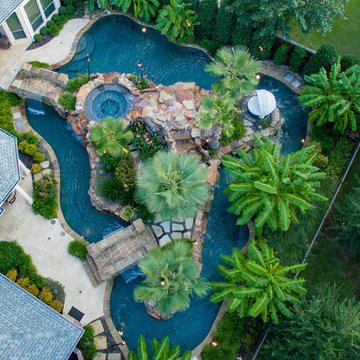
Texas swimming pool designer Mike Farley takes you to the design of a Colleyville residential Lazy River project that has already won multiple awards and was featured on HGTV "Cool Pools". This pool has it all - outdoor kitchen, multiple waterfalls, rain falls, bridges, an elevated spa on an island surrounded by the river, basketball, luxury cave, underwater speakers, and they converted a stall of the garage to make a bathroom with a dry sauna & walkin dual shower. Project is designed by Mike Farley and constructed by Claffey Pools. Check out Mike's Pool Tour Video series at FarleyPoolDesigns.com. Photo by Laura Farley
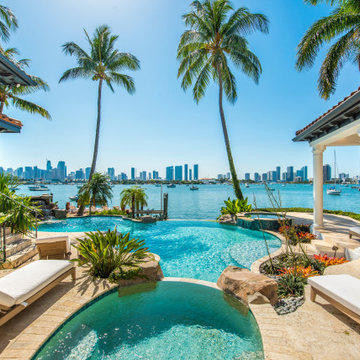
Welcome to Dream Coast Builders, your premier choice for beach house construction, home additions, home remodeling, and custom homes in Clearwater, FL. Our team specializes in creating stunning coastal properties that perfectly capture the essence of beachfront living.
At Dream Coast Builders, we understand the importance of creating spaces that reflect your unique style and preferences. Whether you're dreaming of a beach house with panoramic views of the ocean, a luxurious pool house for entertaining guests, or a custom home designed to meet your every need, we have the expertise to bring your vision to life.
With our comprehensive range of services, including exterior remodeling, construction services, and pool house design, we can handle every aspect of your project from start to finish. Our team of experienced professionals is dedicated to delivering exceptional results and ensuring your complete satisfaction.
When you choose Dream Coast Builders, you can trust that your project will be completed to the highest standards of quality and craftsmanship. From concept to completion, we'll work closely with you to turn your dreams into reality.
Contact us today to learn more about our services and schedule a consultation. Let us help you create the beach house of your dreams.
Contact Us Today to Embark on the Journey of Transforming Your Space Into a True Masterpiece.
https://dreamcoastbuilders.com
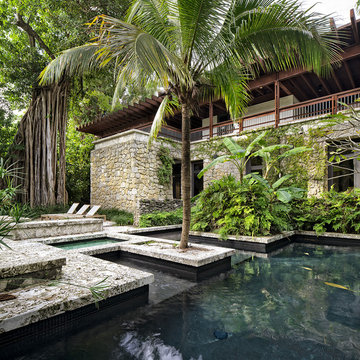
Photography © Claudio Manzoni
Foto på en stor tropisk pool på baksidan av huset, med spabad och kakelplattor
Foto på en stor tropisk pool på baksidan av huset, med spabad och kakelplattor
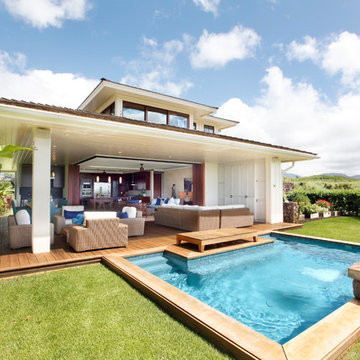
This contemporary Hawaiian home built on beautiful Kauai has an open living design created with pocketing sliding glass doors, indoor-outdoor living spaces and a spool and tropical fire pit combination, making this backyard the perfect place for outdoor entertaining. The island style home is a mixture of modern tropical design and traditional plantation styling. A white board and batten exterior combine with natural Sapele wood trim and detailing.
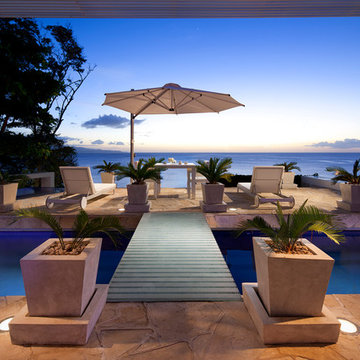
Mike Butler
Inspiration för mellanstora exotiska anpassad infinitypooler på baksidan av huset, med en fontän och naturstensplattor
Inspiration för mellanstora exotiska anpassad infinitypooler på baksidan av huset, med en fontän och naturstensplattor
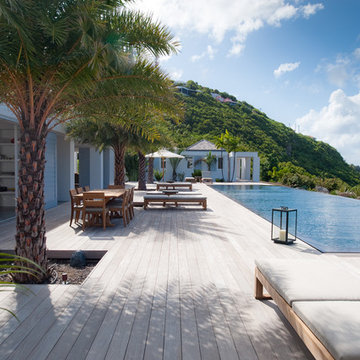
Inspiration för mycket stora exotiska rektangulär infinitypooler på baksidan av huset, med trädäck
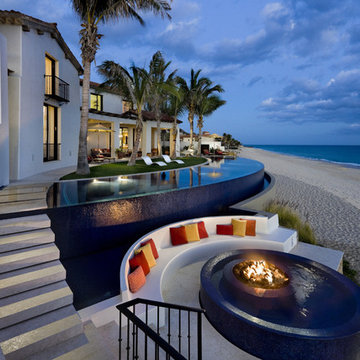
Peter Aaron
Exotisk inredning av en stor anpassad infinitypool på baksidan av huset, med marksten i betong
Exotisk inredning av en stor anpassad infinitypool på baksidan av huset, med marksten i betong
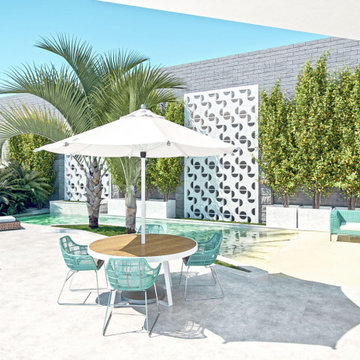
Pool designed for a 4 people family, as an spa and parties place. the tiles used are made of resined concrete.
Idéer för små tropiska anpassad baddammar på baksidan av huset, med betongplatta
Idéer för små tropiska anpassad baddammar på baksidan av huset, med betongplatta
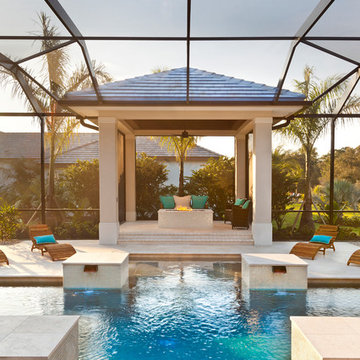
Muted colors lead you to The Victoria, a 5,193 SF model home where architectural elements, features and details delight you in every room. This estate-sized home is located in The Concession, an exclusive, gated community off University Parkway at 8341 Lindrick Lane. John Cannon Homes, newest model offers 3 bedrooms, 3.5 baths, great room, dining room and kitchen with separate dining area. Completing the home is a separate executive-sized suite, bonus room, her studio and his study and 3-car garage.
Gene Pollux Photography
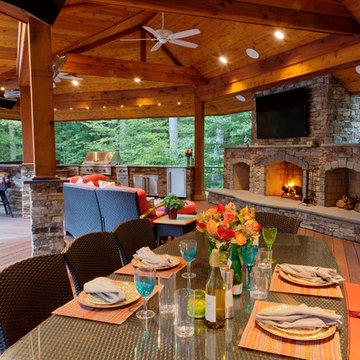
Tropical living in timeless, luxurious style. ... Modern Balinese, and a blend of Asian influences with Contemporary, Mediterranean architecture.
Builder: Professional Grounds, Inc.
Photography: George Brown Photography
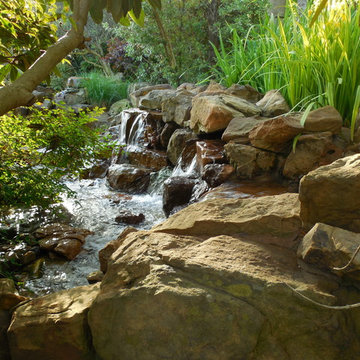
Complete natural stone outdoor oasis featuring pool, separate 10 person spa, koi pond, grotto, waterfalls, island and cabana. Featured on Discovery Animal Planets show The Pool Master.
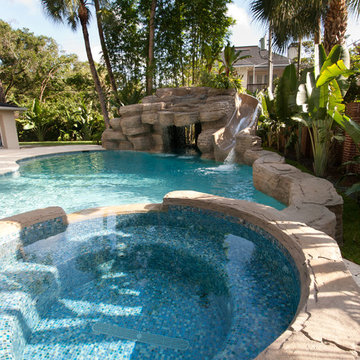
Designed and built by Holloway Pools; Photo by: Ashley Holloway
Inredning av en exotisk mycket stor anpassad pool, med marksten i betong och spabad
Inredning av en exotisk mycket stor anpassad pool, med marksten i betong och spabad
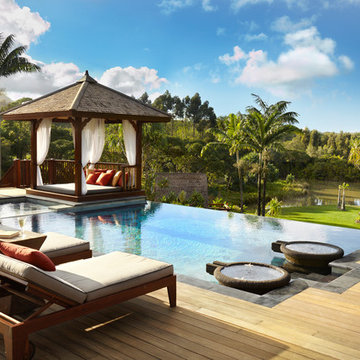
Tropical resort style estate home
Inspiration för en mellanstor tropisk rektangulär infinitypool på baksidan av huset, med trädäck
Inspiration för en mellanstor tropisk rektangulär infinitypool på baksidan av huset, med trädäck
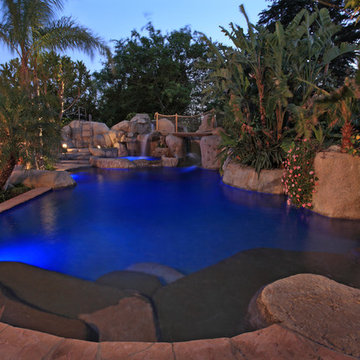
Photo by Paul Jonason
Idéer för en stor exotisk baddamm på baksidan av huset, med spabad
Idéer för en stor exotisk baddamm på baksidan av huset, med spabad
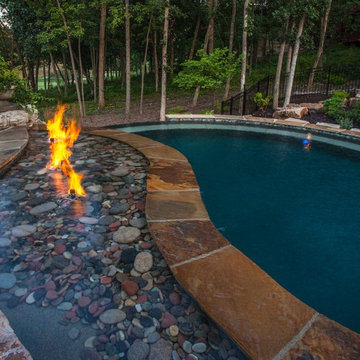
Tropical islands are the focal point for the design build of the acreage behind this stunning, Mediterranean-style home. The hardscape features a three level pool, including a toddler pool and a wading pool. Starting at the reef, there are three leaf petal loungers which allow you to recline in four to six inches of water at your feet. Limestone holy boulders are placed strategically along the edge for a natural element. A beautiful blend of earthy colors within the flagstone create a natural and rustic pool deck. All of the steps and bench seating inside the pool are also made of flagstone (custom fabricated flagstone coping for this project was completed on site). The toddler pool features fiber optic lighting which was installed at the bottom of the pool in the gunnite shell to create the reflection of a starry, celestial sky (fiber optic lighting can be used to create any number of shapes or constellations). An infinity edge crashes over beautiful stone and tile work, falling into a wading pool below. Another special feature is a water feature of riverstone cobbles sitting below dancing flames. Large stepping stones alongside this feature lead you to a lounge pool deck creating the feeling of an island retreat. Limestone slabs were used for a path of steps that take you through the landscaping back to the main house. A gazebo was added to hold an outdoor kitchen, an outdoor shower and a pool house with restrooms. All of the outdoor features are automated, allowing you to operate water temperature, fire features, water features, even the music and lighting from your smartphone.
1 458 foton på exotisk pool
1
