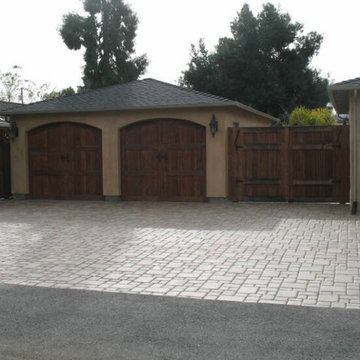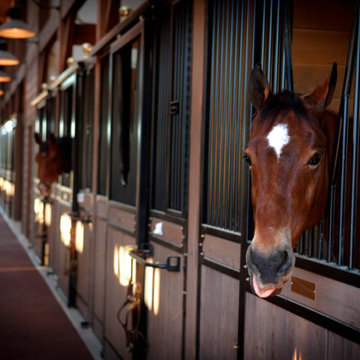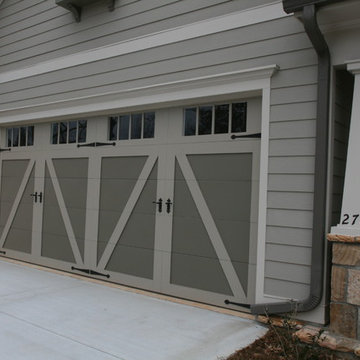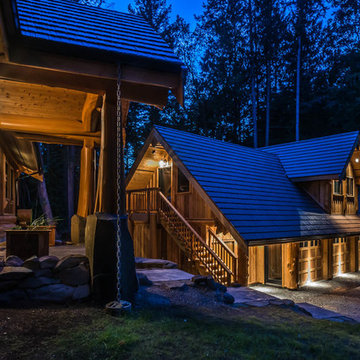527 foton på amerikansk svart garage och förråd
Sortera efter:
Budget
Sortera efter:Populärt i dag
41 - 60 av 527 foton
Artikel 1 av 3
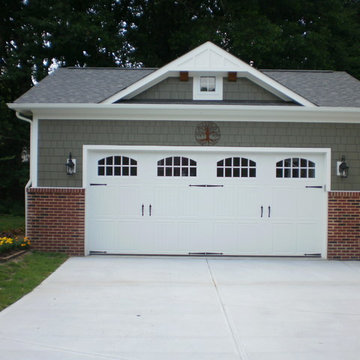
Added gable roof accents to existing ranch home to add character and to match the new detached garage addition
Amerikansk inredning av en fristående tvåbils garage och förråd
Amerikansk inredning av en fristående tvåbils garage och förråd
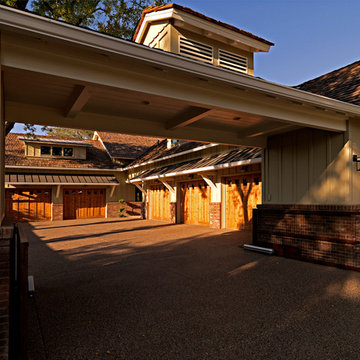
A Porte Cochere seperates public or guest parking from the Onwers parking spaces. Gates may be closed when the owners wish to have more security. The welded wire mesh used in the gates is a nod to the argricultural feeling of the property. Jon Denker-CAPS Photography
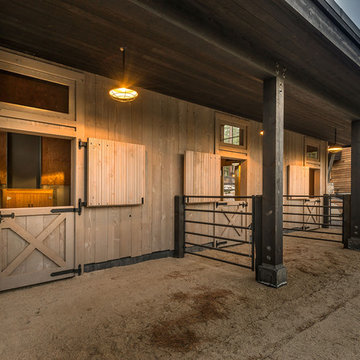
The voluminous interior has three horse stalls, hay storage and a storage loft. Photographer: Vance Fox
Idéer för en amerikansk fristående lada
Idéer för en amerikansk fristående lada
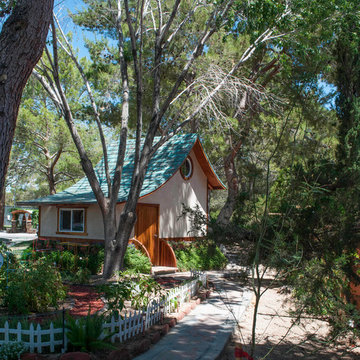
This structure is on the grounds of the project and uses the arched wood process for the copper roof. This project was a redevelopment of a hotel suites into residential apartments by Shelter Dynamics, inc. The builder used boat-making skills and materials to create interesting and unique structures. Photo credit is to Cheryl McDonald
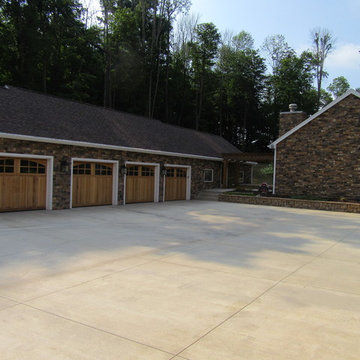
Inspiration för mycket stora amerikanska fristående fyrbils garager och förråd
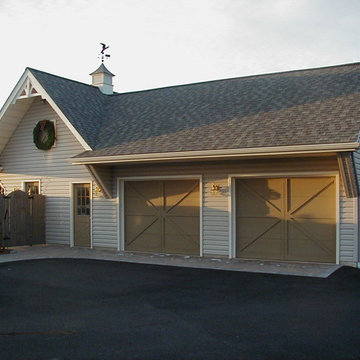
Garage \ Pool House with full kitchen and bathroom. Project located in Perkasie, Bucks County, PA.
Inspiration för en stor amerikansk fristående tvåbils garage och förråd
Inspiration för en stor amerikansk fristående tvåbils garage och förråd
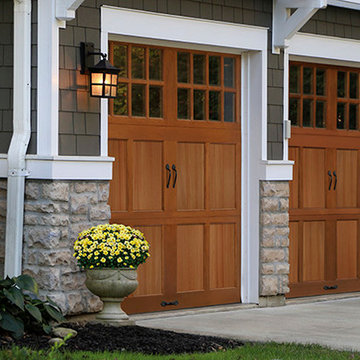
Amerikansk inredning av en mellanstor tillbyggd tvåbils garage och förråd
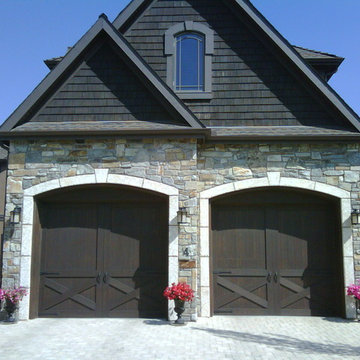
Carriage Series custom design cedar garage doors.
Inredning av en amerikansk mellanstor tillbyggd tvåbils garage och förråd
Inredning av en amerikansk mellanstor tillbyggd tvåbils garage och förråd
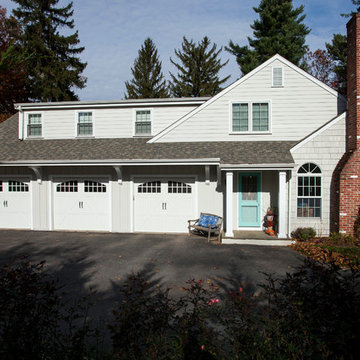
A new portico and 3 garage addition were added to this home in Berwyn, PA with architectural exterior corbels, board and batten, dormer, lantern lights, and a stone pathway.
Photos by Alicia's Art, LLC
RUDLOFF Custom Builders, is a residential construction company that connects with clients early in the design phase to ensure every detail of your project is captured just as you imagined. RUDLOFF Custom Builders will create the project of your dreams that is executed by on-site project managers and skilled craftsman, while creating lifetime client relationships that are build on trust and integrity.
We are a full service, certified remodeling company that covers all of the Philadelphia suburban area including West Chester, Gladwynne, Malvern, Wayne, Haverford and more.
As a 6 time Best of Houzz winner, we look forward to working with you n your next project.
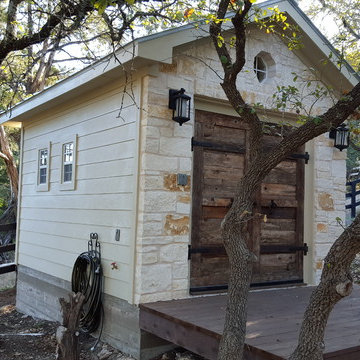
Custom potting shed designed and built by Southern Landscape. A continuation of the work on Hill Country Rustic Elegance, this 120 sqft custom potting shed is designed to match the nearby casita. The limestone facade is highlighted by custom built doors made of reclaimed cedar and hung with custom iron hinges.
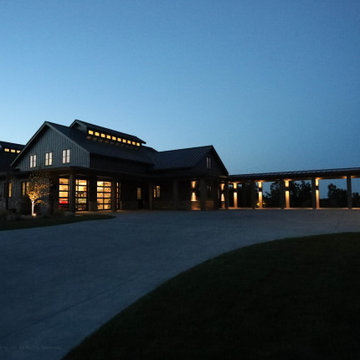
Detached shop with fully finished mancave above. Board and batten siding and stone exterior. Metal roofing. Marvin Ultimate windows and doors. Hope's Landmark Series 175 Steel doors. General Contracting by Martin Bros. Contracting, Inc.; James S. Bates, Architect; Interior Design by InDesign; Photography by Marie Martin Kinney.
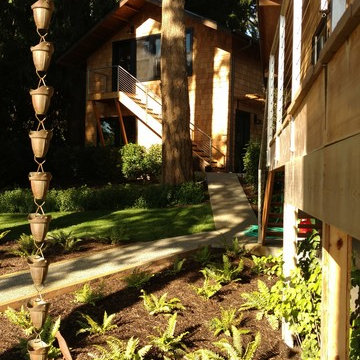
Garage with guest room above
Exempel på ett mellanstort amerikanskt fristående tvåbils kontor, studio eller verkstad
Exempel på ett mellanstort amerikanskt fristående tvåbils kontor, studio eller verkstad
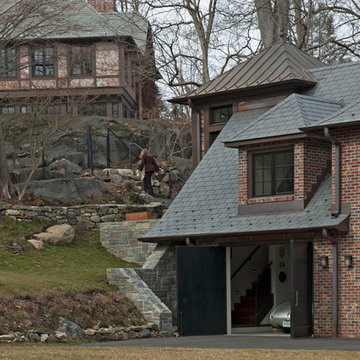
Detached two story garage building built into the hillside below from the main house. Access along walkway to house.
Exempel på ett mellanstort amerikanskt fristående tvåbils kontor, studio eller verkstad
Exempel på ett mellanstort amerikanskt fristående tvåbils kontor, studio eller verkstad
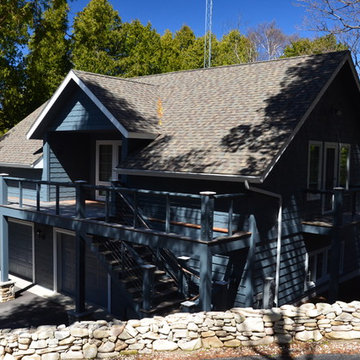
Another view of the above garage living space. Photo by: Tom Birmingham
Idéer för ett stort amerikanskt fristående kontor, studio eller verkstad
Idéer för ett stort amerikanskt fristående kontor, studio eller verkstad
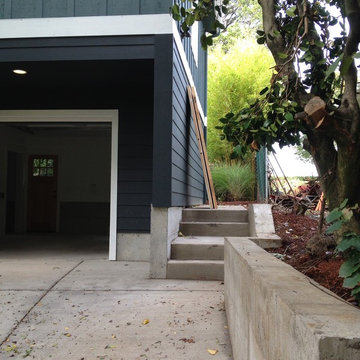
Idéer för att renovera ett mellanstort amerikanskt fristående enbils kontor, studio eller verkstad

This exclusive guest home features excellent and easy to use technology throughout. The idea and purpose of this guesthouse is to host multiple charity events, sporting event parties, and family gatherings. The roughly 90-acre site has impressive views and is a one of a kind property in Colorado.
The project features incredible sounding audio and 4k video distributed throughout (inside and outside). There is centralized lighting control both indoors and outdoors, an enterprise Wi-Fi network, HD surveillance, and a state of the art Crestron control system utilizing iPads and in-wall touch panels. Some of the special features of the facility is a powerful and sophisticated QSC Line Array audio system in the Great Hall, Sony and Crestron 4k Video throughout, a large outdoor audio system featuring in ground hidden subwoofers by Sonance surrounding the pool, and smart LED lighting inside the gorgeous infinity pool.
J Gramling Photos
527 foton på amerikansk svart garage och förråd
3
