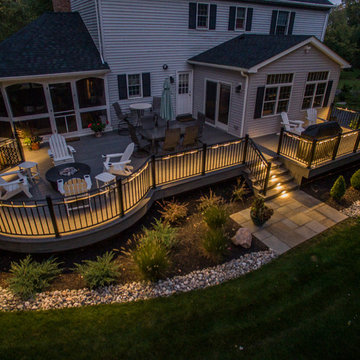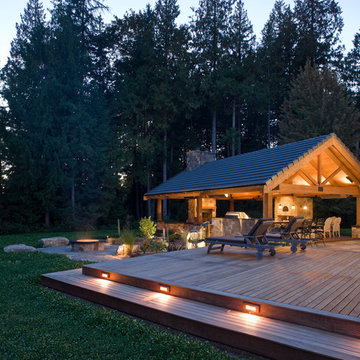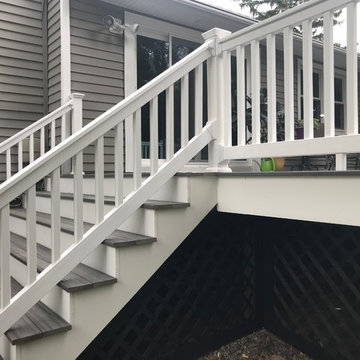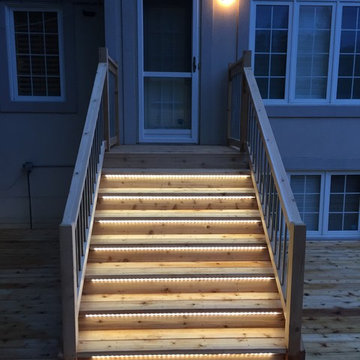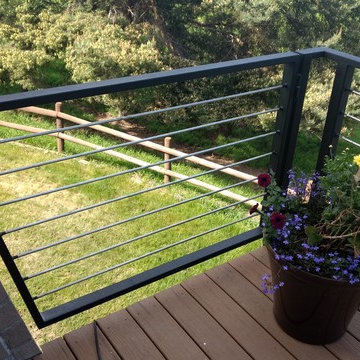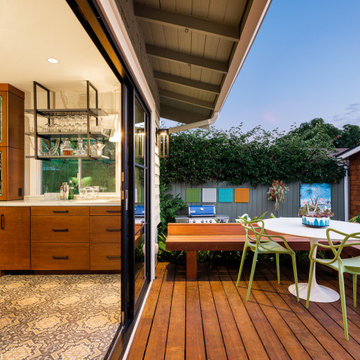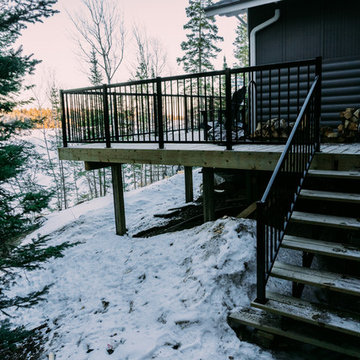1 031 foton på amerikansk svart terrass
Sortera efter:
Budget
Sortera efter:Populärt i dag
41 - 60 av 1 031 foton
Artikel 1 av 3
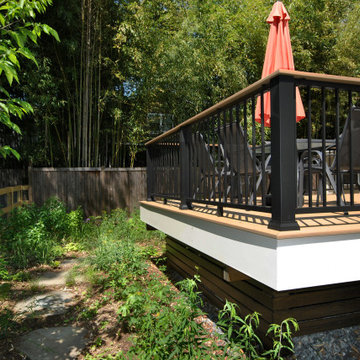
A new deck with a metal railing and dark horizontal deck skirt overlooks the irregular flagstone stepping stone walkway and native plantings.
Bild på en amerikansk terrass på baksidan av huset
Bild på en amerikansk terrass på baksidan av huset
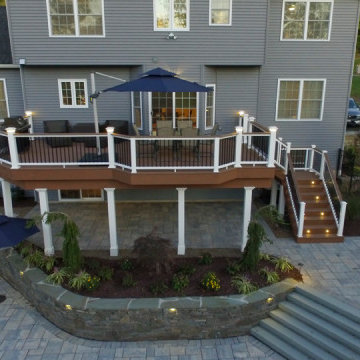
It started with a phone call inquiring about doing a basic deck remodel. When Chris Kehoe arrived on site to learn more about the home layout, budget, and timeline for the homeowners, it became clear that there was far more to the story.
The family was looking for more than just a deck replacement. They were looking to rebuild an outdoor living space that fit lifestyle. There was so much more than what you can input into a contact form that they were considering when reaching out to Orange County Deck Co. They were picturing their dream outdoor living space, which included:
- an inviting pool area
- stunning hardscape to separate spaces
- a secure, maintenance-free second level deck to improve home flow
- space under the deck that could double as hosting space with cover
- beautiful landscaping to enjoy while they sipped their glass of wine at sunset
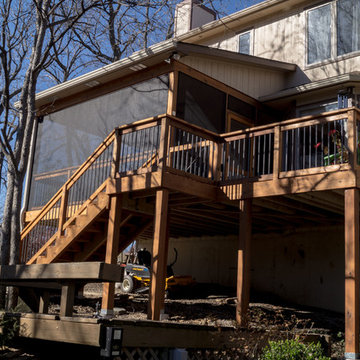
Designed by PDQ Construction, Photographed by Angie Harris
Inspiration för stora amerikanska terrasser på baksidan av huset, med takförlängning
Inspiration för stora amerikanska terrasser på baksidan av huset, med takförlängning
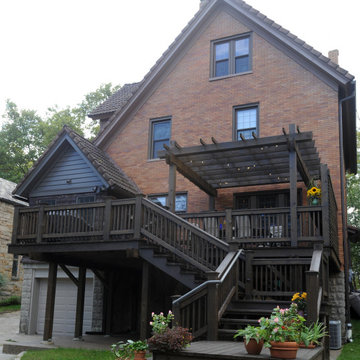
The new deck presents a welcoming impression. An open pergola shelters the dining portion, while also reducing the apparent height of the existing brick facade and imparting a comfortable human scale to the entire composition. Simple carpentry details reflect Craftsman influences found inside the house, and premium-grade treated lumber was specified for its enhanced durability and a handsome, natural appearance. A graciously proportioned stairway flows from the deck to the rear yard, where landscape improvements will soon be underway.
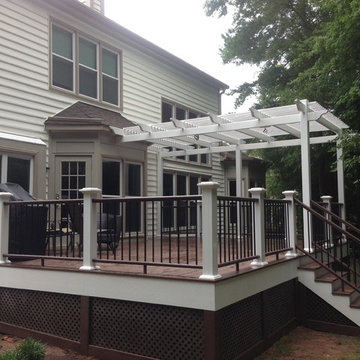
Check out our website to see more photos of this project and other projects.
Idéer för att renovera en mellanstor amerikansk terrass på baksidan av huset, med en pergola
Idéer för att renovera en mellanstor amerikansk terrass på baksidan av huset, med en pergola
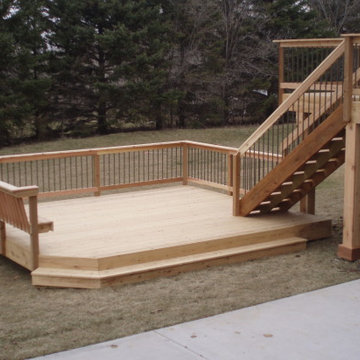
Cedar Deck, Lower Deck, Bench, aluminum Spindals, Multi level Deck
Location: Medina
Inredning av en amerikansk stor terrass på baksidan av huset
Inredning av en amerikansk stor terrass på baksidan av huset
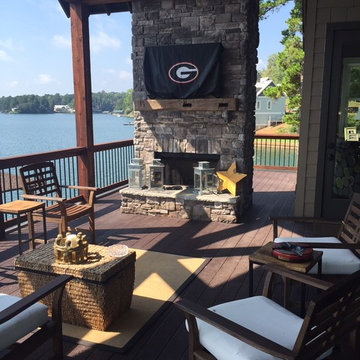
Exempel på en mellanstor amerikansk terrass på baksidan av huset, med takförlängning och en öppen spis
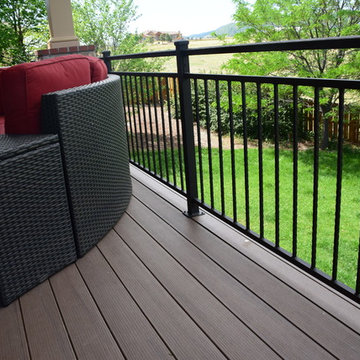
Open faced gable patio cover adds much needed shade and weather protection for a west facing deck. The patio cover had to be meticulously designed in order to tie directly into the existing house roof with many hips and valleys. The wrought iron railing and spiral stairs adds a contemporary look to the overall project. Custom stone and trim columns keep the very large area to scale. Decking is Timbertech brand, Legacy line, Pecan color.
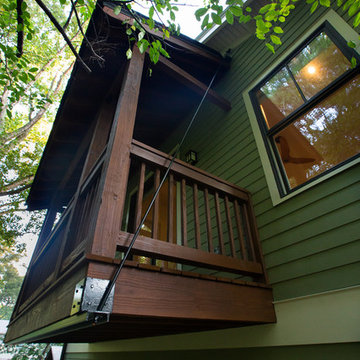
Deck is suspended by steel rods imbeded in the roof structure instead of posts from below or cantilever.
Foto på en liten amerikansk terrass på baksidan av huset, med takförlängning
Foto på en liten amerikansk terrass på baksidan av huset, med takförlängning
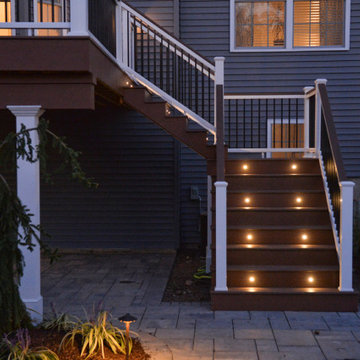
It started with a phone call inquiring about doing a basic deck remodel. When Chris Kehoe arrived on site to learn more about the home layout, budget, and timeline for the homeowners, it became clear that there was far more to the story.
The family was looking for more than just a deck replacement. They were looking to rebuild an outdoor living space that fit lifestyle. There was so much more than what you can input into a contact form that they were considering when reaching out to Orange County Deck Co. They were picturing their dream outdoor living space, which included:
- an inviting pool area
- stunning hardscape to separate spaces
- a secure, maintenance-free second level deck to improve home flow
- space under the deck that could double as hosting space with cover
- beautiful landscaping to enjoy while they sipped their glass of wine at sunset
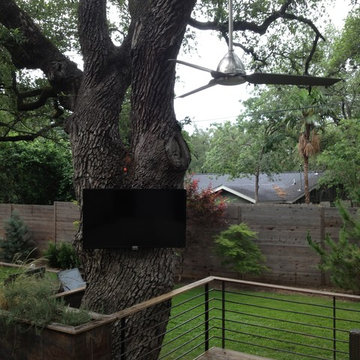
Lance Laurent
Idéer för att renovera en stor amerikansk terrass på baksidan av huset
Idéer för att renovera en stor amerikansk terrass på baksidan av huset
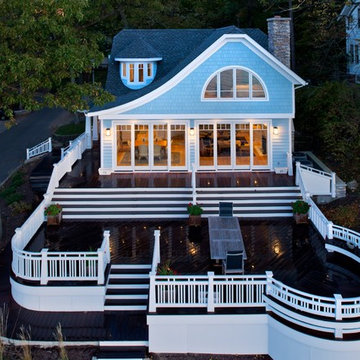
Matt Cashore
Exempel på en stor amerikansk terrass på baksidan av huset, med utekök
Exempel på en stor amerikansk terrass på baksidan av huset, med utekök
1 031 foton på amerikansk svart terrass
3
