331 foton på amerikansk terrass
Sortera efter:
Budget
Sortera efter:Populärt i dag
21 - 40 av 331 foton
Artikel 1 av 3
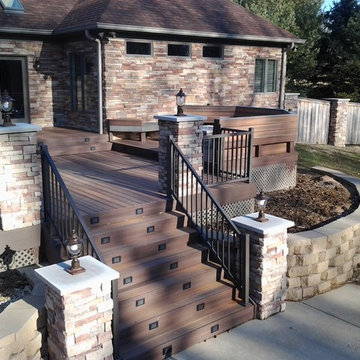
Fiberon decking, Twin Eagles grill center, low voltage and accent lighting, floating tables and pit group seating around firepit by DHM Remodeling
Inspiration för en stor amerikansk terrass på baksidan av huset, med utekök
Inspiration för en stor amerikansk terrass på baksidan av huset, med utekök
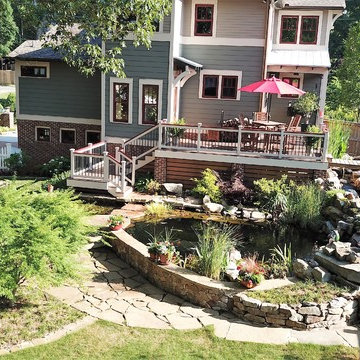
Backyard highlighting the koi pond and multi-level deck
Idéer för mellanstora amerikanska terrasser på baksidan av huset, med en fontän
Idéer för mellanstora amerikanska terrasser på baksidan av huset, med en fontän
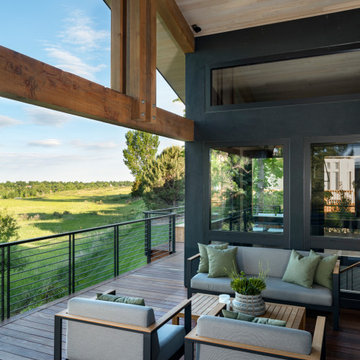
Amerikansk inredning av en mellanstor terrass på baksidan av huset, med takförlängning
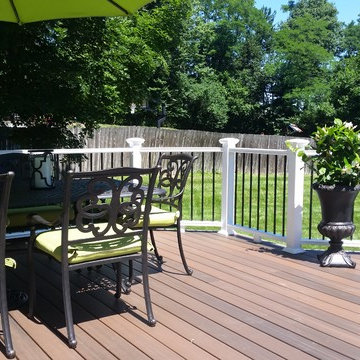
Composite deck and rail system . This deck was a deck makeover. We were able to remove the old railings and decking while keeping the existing structure intact. This can be a cost effective option if you already have a deck that is just no longer appealing.
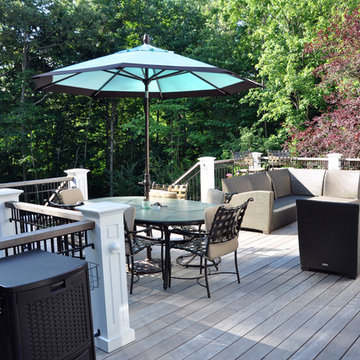
Outdoor Entertaining Deck
Inredning av en amerikansk mycket stor terrass på baksidan av huset
Inredning av en amerikansk mycket stor terrass på baksidan av huset
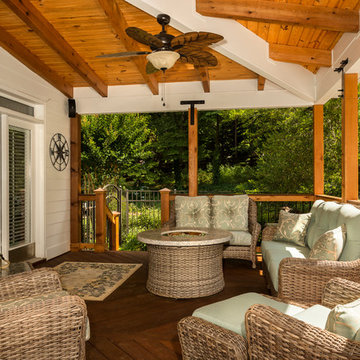
Craftsman Covered Deck with beautiful attention to detail in craftsmanship. Ipe decking, stairs, and top rail. Dressed Western Red Cedar posts, top & bottom rails, and exposed rafters. Southern Yellow Pine T&G exposed roof decking. Architectural metal bracing & bracket hardware. A beautiful covered deck with a high level of customization and finish detailing.
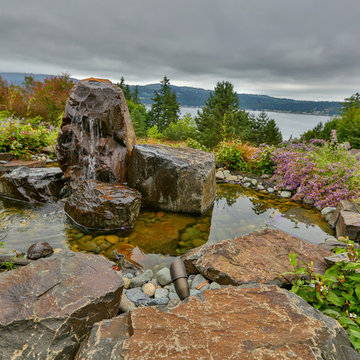
Second level cedar deck with aluminum railing and beautiful landscaping. This project has an under deck ceiling under a portion of the deck to keep it dry year-round. This project also includes a fire pit and hot tub.
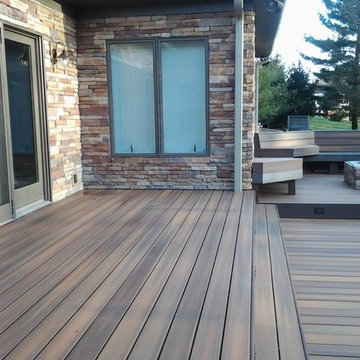
Fiberon decking, Twin Eagles grill center, low voltage and accent lighting, floating tables and pit group seating around firepit by DHM Remodeling
Idéer för stora amerikanska terrasser på baksidan av huset, med utekök
Idéer för stora amerikanska terrasser på baksidan av huset, med utekök
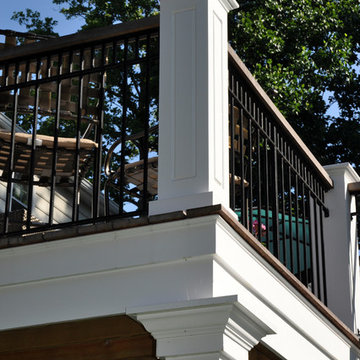
Architectural Deck Details
Inspiration för mycket stora amerikanska terrasser på baksidan av huset
Inspiration för mycket stora amerikanska terrasser på baksidan av huset
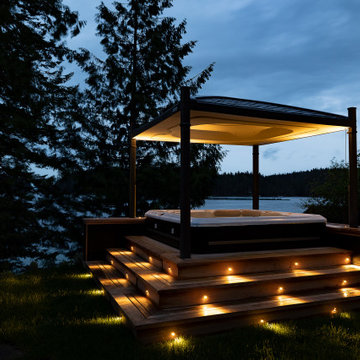
A coastal oasis estate on the remote island of Cortes, this home features luxury upgrades, finishing, stonework, construction updates, landscaping, solar integration, spa area, expansive entertaining deck, and cozy courtyard to reflect our clients vision.
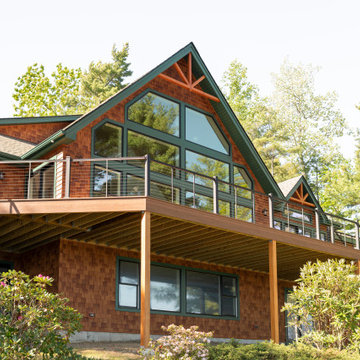
The entire exterior of this Lake Winnipesaukee lake home was updated with durable, low maintenance products. Tando Beach House Shake Siding complements the evergreen aluminum fascia and soffits. Tiva PVC decking and Key-Link Fencing black cable railings transform this lakeside deck. Custom painted TruExterior exterior trim around the windows and entry doors match the fascia and soffits.
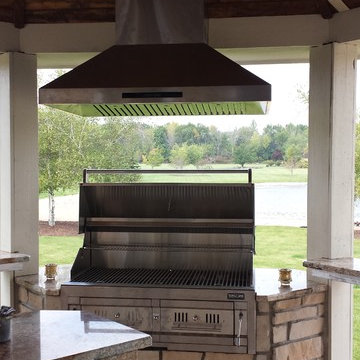
This attached deck extends out 2,500 sq. ft.. it features a complete outdoor kitchen with granite prep and serving areas. We box framed the top and used IPE wood on all surfaces, including matching sunken tree boxes.
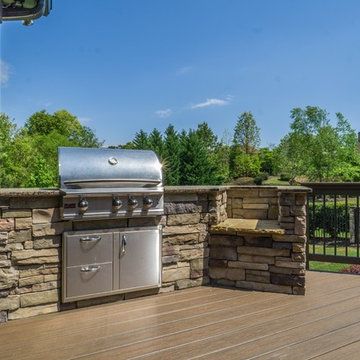
Outdoor cook station with grill and green egg nest with a granite counter top.
Amerikansk inredning av en stor terrass på baksidan av huset
Amerikansk inredning av en stor terrass på baksidan av huset
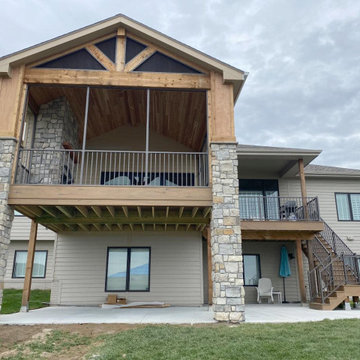
View this wonderful 2 part deck system, built to be handicap accessible from the inside. Complete with Stone columns, finished in cedar trim. A beautiful gas fireplace, with stone hearth and cedar mantle. This deck was also completed to be entirely screened in, under the gable roof system.
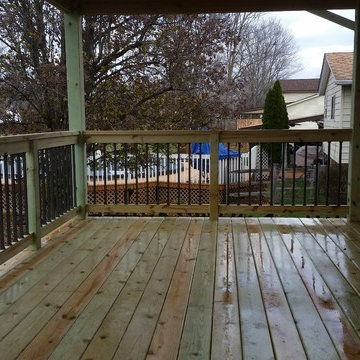
Covered wood deck with tan aluminum balusters.
Amerikansk inredning av en mellanstor terrass på baksidan av huset, med takförlängning
Amerikansk inredning av en mellanstor terrass på baksidan av huset, med takförlängning
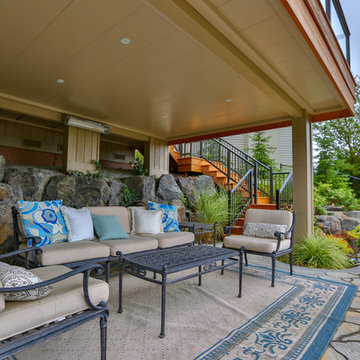
Second level cedar deck with aluminum railing and beautiful landscaping. This project has an under deck ceiling under a portion of the deck to keep it dry year-round. This project also includes a fire pit and hot tub.
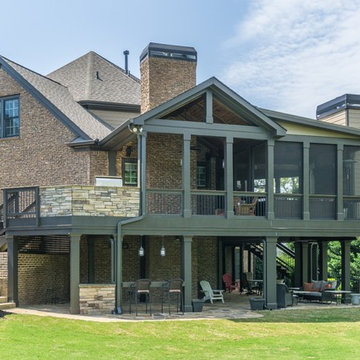
Gable screen porch with an open deck and watertight system. Outdoor kitchen with flagstone patio.
Idéer för att renovera en stor amerikansk terrass på baksidan av huset, med utekök
Idéer för att renovera en stor amerikansk terrass på baksidan av huset, med utekök
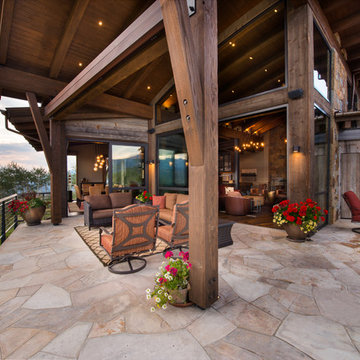
Ric Stovall
Inspiration för mycket stora amerikanska terrasser på baksidan av huset, med takförlängning
Inspiration för mycket stora amerikanska terrasser på baksidan av huset, med takförlängning
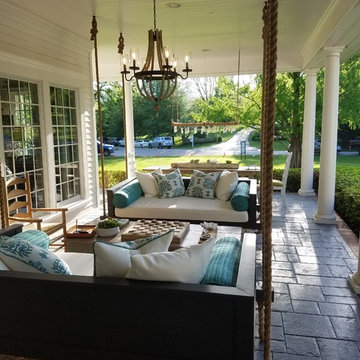
Foto på en stor amerikansk terrass längs med huset, med takförlängning
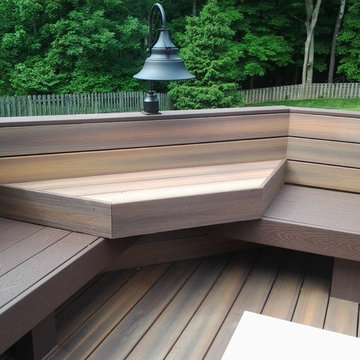
Fiberon decking, Twin Eagles grill center, low voltage and accent lighting, floating tables and pit group seating around firepit by DHM Remodeling
Inspiration för en stor amerikansk terrass på baksidan av huset, med utekök
Inspiration för en stor amerikansk terrass på baksidan av huset, med utekök
331 foton på amerikansk terrass
2