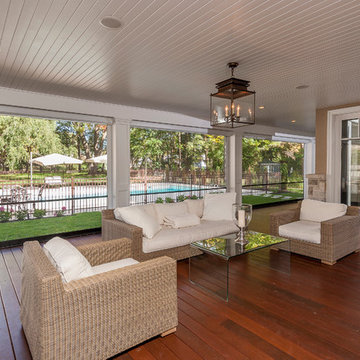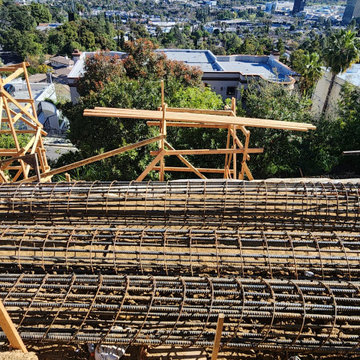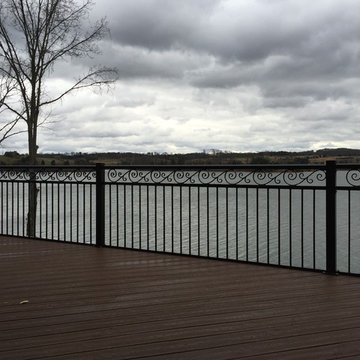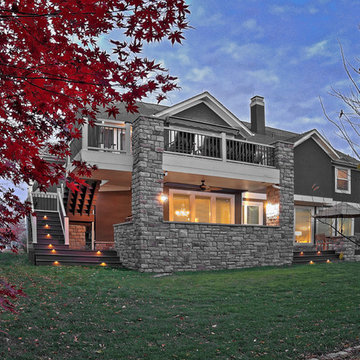327 foton på amerikansk terrass
Sortera efter:
Budget
Sortera efter:Populärt i dag
101 - 120 av 327 foton
Artikel 1 av 3
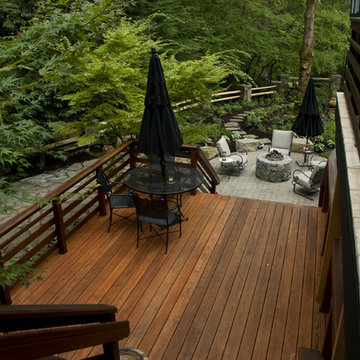
Elegant Northwest Beauty
Inspiration för en stor amerikansk terrass på baksidan av huset, med takförlängning
Inspiration för en stor amerikansk terrass på baksidan av huset, med takförlängning
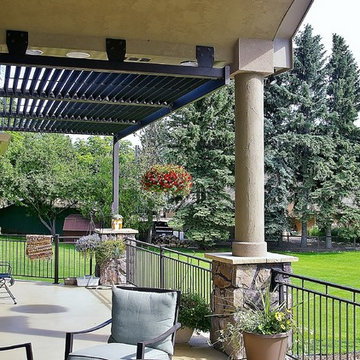
Concrete deck above placed on structural steel pan and beams.
Inredning av en amerikansk stor terrass på baksidan av huset, med takförlängning
Inredning av en amerikansk stor terrass på baksidan av huset, med takförlängning
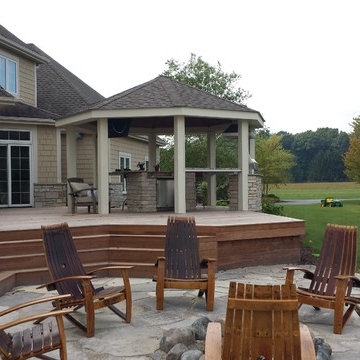
This attached deck extends out 2,500 sq. ft.. it features a complete outdoor kitchen with granite prep and serving areas. We box framed the top and used IPE wood on all surfaces, including matching sunken tree boxes.
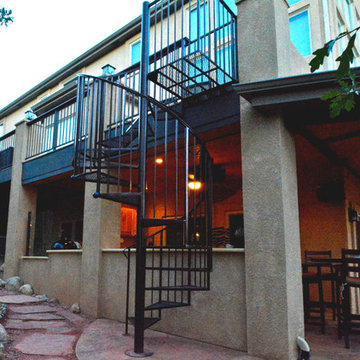
Adding a spiral staircase adds a touch of whimsy to your deck!
Idéer för stora amerikanska terrasser på baksidan av huset, med utekök
Idéer för stora amerikanska terrasser på baksidan av huset, med utekök
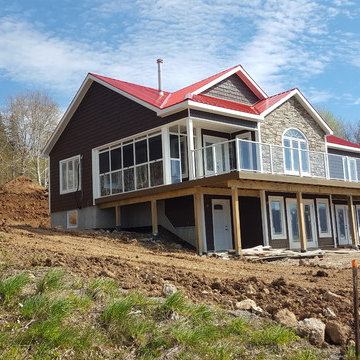
Bild på en mellanstor amerikansk terrass längs med huset, med takförlängning
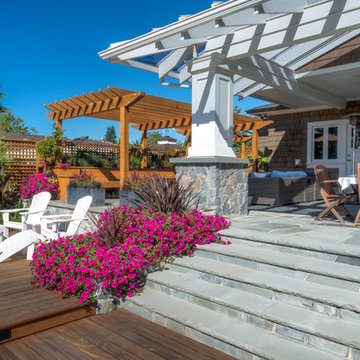
Flagstone risers leading off IPE hardwood deck
Andrea Sirois Photography
Idéer för att renovera en stor amerikansk terrass på baksidan av huset, med en pergola
Idéer för att renovera en stor amerikansk terrass på baksidan av huset, med en pergola
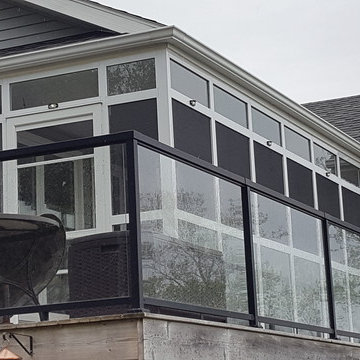
Custom designed screen room made to fit customers existing overhang , led lights in system , structural aluminum , pet proof screens laminated safety glass lifetime warranty.
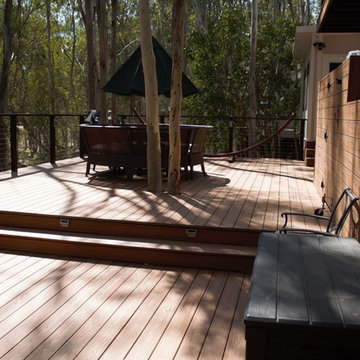
Bild på en stor amerikansk terrass på baksidan av huset, med en öppen spis
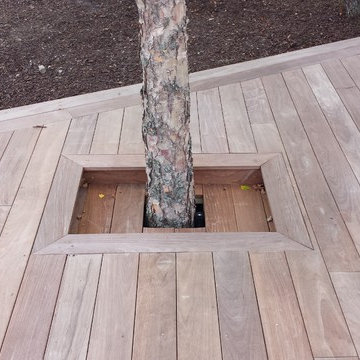
This attached deck extends out 2,500 sq. ft.. it features a complete outdoor kitchen with granite prep and serving areas. We box framed the top and used IPE wood on all surfaces, including matching sunken tree boxes.
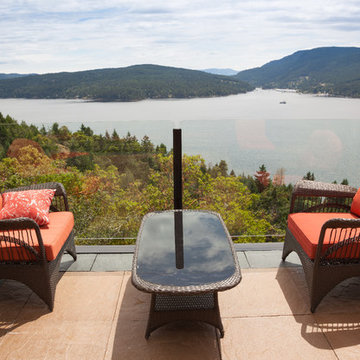
Foto på en mycket stor amerikansk terrass på baksidan av huset, med takförlängning
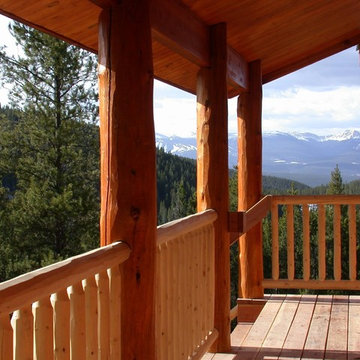
Ric Forest
Foto på en mellanstor amerikansk terrass på baksidan av huset, med takförlängning
Foto på en mellanstor amerikansk terrass på baksidan av huset, med takförlängning
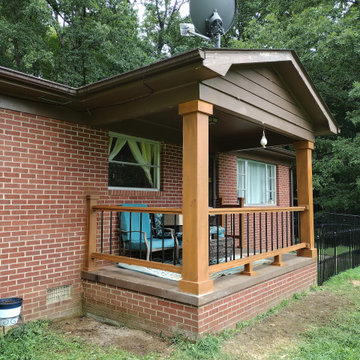
Columns and railings complete with no holes or hardware showing. Prefab. fencing installed for the client's dogs.
Inspiration för mellanstora amerikanska terrasser, med takförlängning och räcke i flera material
Inspiration för mellanstora amerikanska terrasser, med takförlängning och räcke i flera material
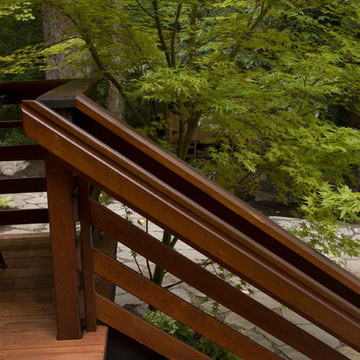
Inspiration för en stor amerikansk terrass på baksidan av huset, med takförlängning
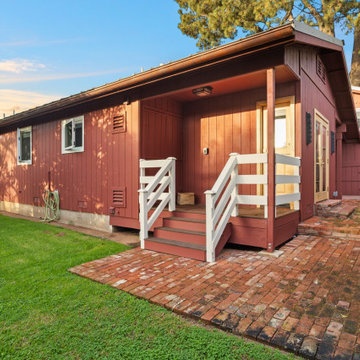
The transformation of this ranch-style home in Carlsbad, CA, exemplifies a perfect blend of preserving the charm of its 1940s origins while infusing modern elements to create a unique and inviting space. By incorporating the clients' love for pottery and natural woods, the redesign pays homage to these preferences while enhancing the overall aesthetic appeal and functionality of the home. From building new decks and railings, surf showers, a reface of the home, custom light up address signs from GR Designs Line, and more custom elements to make this charming home pop.
The redesign carefully retains the distinctive characteristics of the 1940s style, such as architectural elements, layout, and overall ambiance. This preservation ensures that the home maintains its historical charm and authenticity while undergoing a modern transformation. To infuse a contemporary flair into the design, modern elements are strategically introduced. These modern twists add freshness and relevance to the space while complementing the existing architectural features. This balanced approach creates a harmonious blend of old and new, offering a timeless appeal.
The design concept revolves around the clients' passion for pottery and natural woods. These elements serve as focal points throughout the home, lending a sense of warmth, texture, and earthiness to the interior spaces. By integrating pottery-inspired accents and showcasing the beauty of natural wood grains, the design celebrates the clients' interests and preferences. A key highlight of the redesign is the use of custom-made tile from Japan, reminiscent of beautifully glazed pottery. This bespoke tile adds a touch of artistry and craftsmanship to the home, elevating its visual appeal and creating a unique focal point. Additionally, fabrics that evoke the elements of the ocean further enhance the connection with the surrounding natural environment, fostering a serene and tranquil atmosphere indoors.
The overall design concept aims to evoke a warm, lived-in feeling, inviting occupants and guests to relax and unwind. By incorporating elements that resonate with the clients' personal tastes and preferences, the home becomes more than just a living space—it becomes a reflection of their lifestyle, interests, and identity.
In summary, the redesign of this ranch-style home in Carlsbad, CA, successfully merges the charm of its 1940s origins with modern elements, creating a space that is both timeless and distinctive. Through careful attention to detail, thoughtful selection of materials, rebuilding of elements outside to add character, and a focus on personalization, the home embodies a warm, inviting atmosphere that celebrates the clients' passions and enhances their everyday living experience.
This project is on the same property as the Carlsbad Cottage and is a great journey of new and old.
Redesign of the kitchen, bedrooms, and common spaces, custom-made tile, appliances from GE Monogram Cafe, bedroom window treatments custom from GR Designs Line, Lighting and Custom Address Signs from GR Designs Line, Custom Surf Shower, and more.
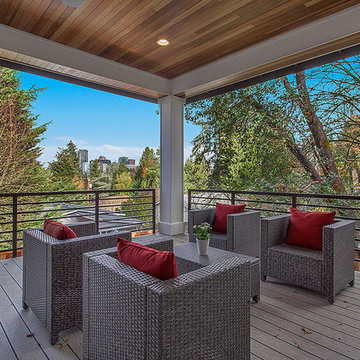
Just outside the kitchen on the main level is the covered deck with cedar ceiling detail and lighting.
Inspiration för en mellanstor amerikansk terrass på baksidan av huset, med takförlängning
Inspiration för en mellanstor amerikansk terrass på baksidan av huset, med takförlängning
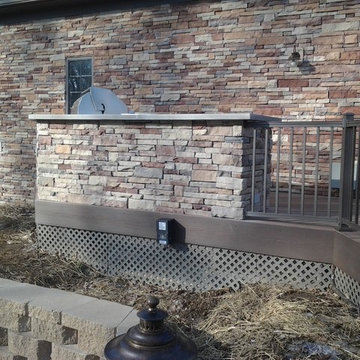
Fiberon decking, Twin Eagles grill center, low voltage and accent lighting, floating tables and pit group seating around firepit by DHM Remodeling
Foto på en stor amerikansk terrass på baksidan av huset, med utekök
Foto på en stor amerikansk terrass på baksidan av huset, med utekök
327 foton på amerikansk terrass
6
