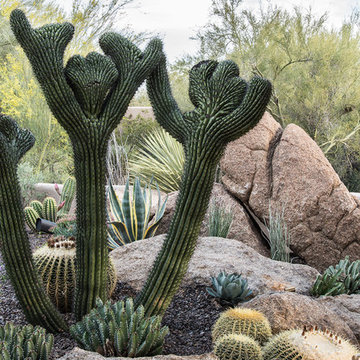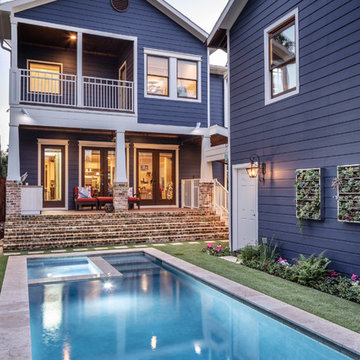1 038 foton på amerikansk trädgård
Sortera efter:
Budget
Sortera efter:Populärt i dag
61 - 80 av 1 038 foton
Artikel 1 av 3
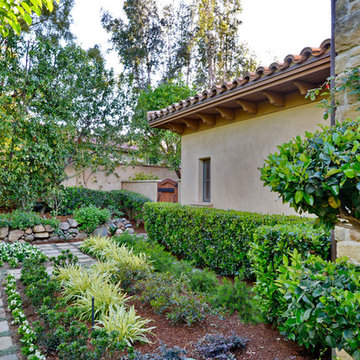
Foto på en mycket stor amerikansk formell trädgård i delvis sol längs med huset på våren, med en trädgårdsgång och naturstensplattor
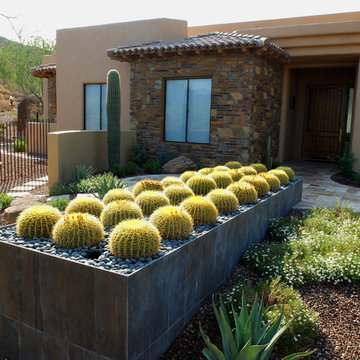
Kirk Bianchi created the design for this residential resort next to a desert preserve. The overhang of the homes patio suggested a pool with a sweeping curve shape. Kirk positioned a raised vanishing edge pool to work with the ascending terrain and to also capture the reflections of the scenery behind. The fire pit and bbq areas are situated to capture the best views of the superstition mountains, framed by the architectural pergola that creates a window to the vista beyond. A raised glass tile spa, capturing the colors of the desert context, serves as a jewel and centerpiece for the outdoor living space.
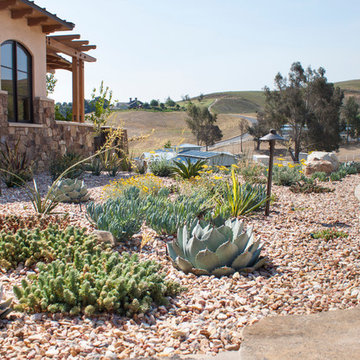
New construction home designed and built by Hartman Baldwin. The landscape is extensive and was a collaborative effort between HB and NC Design. We created a beautiful drought tolerant landscape that blended in well with the surrounding hillsides. To ensure a healthy, vibrant environment for years to come, many colorful succulents, grasses, yuccas and flowering low-water perennials were used throughout the property, along with non-fruiting Olive trees and Palo Verde.
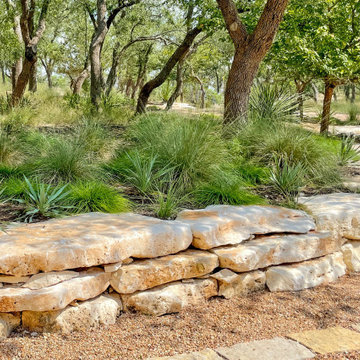
A natural limestone boulder retaining wall planted with native grasses and twistleaf yuccas integrates seamlessly with the surrounding landscape.
Amerikansk inredning av en trädgård i full sol som tål torka, med en stödmur
Amerikansk inredning av en trädgård i full sol som tål torka, med en stödmur
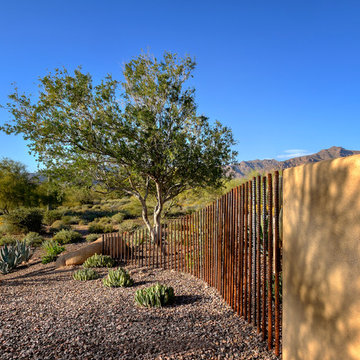
Kirk Bianchi created the design for this residential resort next to a desert preserve. The overhang of the homes patio suggested a pool with a sweeping curve shape. Kirk positioned a raised vanishing edge pool to work with the ascending terrain and to also capture the reflections of the scenery behind. The fire pit and bbq areas are situated to capture the best views of the superstition mountains, framed by the architectural pergola that creates a window to the vista beyond. A raised glass tile spa, capturing the colors of the desert context, serves as a jewel and centerpiece for the outdoor living space.
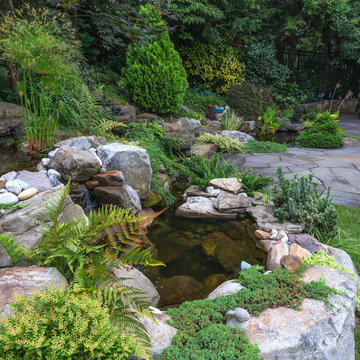
The mid level pond with perching wall. Various little ones enjoy looking into this crystal clear water and searching for fish and frogs. The second waterfall drops into here, and is sited to reflect the sun throughout the day. Photo by Ron Freudenheim
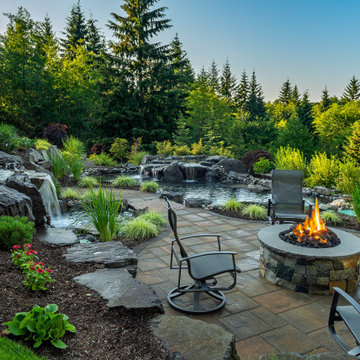
What once was a sloped, roughly terraced, and unusable grassy backyard is now an expansive resort. These clients' outdoor dreams came true with this large paver patio that expands the length of the home, a double water feature focal point and two fire pits.
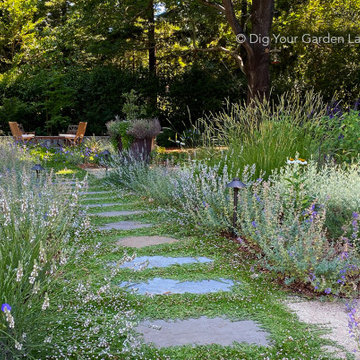
Completed the Summer/Fall of 2020, this Ross, CA back landscape was re-imagined to remove the leaking pool and replace the water-thirsty/tired lawn. The result is a beautiful landscape with more usable and functional areas for outdoor living and enjoyment. Filled with an abundance of diverse, lower-water plants and enhancements. A feast for the eyes and senses for the homeowners to enjoy throughout the seasons, that also welcomes the birds, bees and butterflies.
We replaced and expanded the patio outside the home's sliding doors to provide more space for dining and entertaining. Full-range bluestone was selected for its warm and cool tones for the patio, stairs and the long curvaceous pathway that leads to a smaller patio. Shaded by the majestic oak tree, this patio at the back of the property is another welcoming destination for peaceful relaxation. It is boarded by a stone seat wall constructed with "Rocky Mountain Gold Glacier" natural stone that provides additional seating, functionality and compliments the bluestone beautifully. "Granitecrete" (a material similar to Decomposed Granite) was chosen as the surface for other pathways and a small area designed to include a bench and a curved trellis with a lowering vine. It also surrounds the dramatic tall planters with Kumquat trees, and the stately water feature. A variety of Mediterranean plants and grasses fill the garden with movement texture and fragrance, designed in shades of green, gray, purple and white. A low-water Kurapia ground surrounds the main pathway pavers.
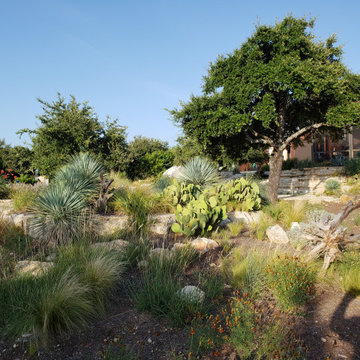
This landscape / hardscape involved a range of desert plants and flora found throughout the Hill Country. The natural bluffs and boulder work were tied into the pool waterfall and were installed to give the appearance the house was perched on a limestone cliff.
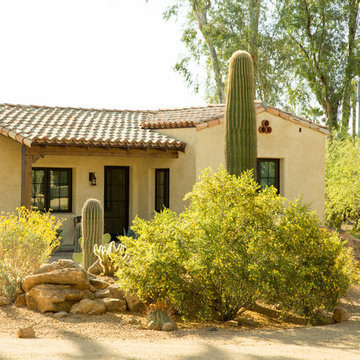
A new guest casita, inspired by a Robert Evans design for a home in the historic Palmcroft neighborhood near downtown Phoenix, was added to the 1.8 acre property. It contains a sitting room inspired by the living room in the main house, bedroom, studio kitchen and bath.
Architect: Gene Kniaz, Spiral Architects
General Contractor: Linthicum Custom Builders
Photo: Maureen Ryan Photography
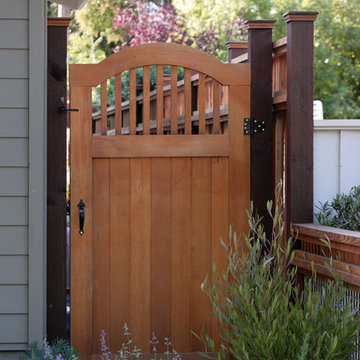
Daniel Photography Ltd.
Bild på en stor amerikansk trädgård i full sol längs med huset på våren, med en trädgårdsgång och naturstensplattor
Bild på en stor amerikansk trädgård i full sol längs med huset på våren, med en trädgårdsgång och naturstensplattor
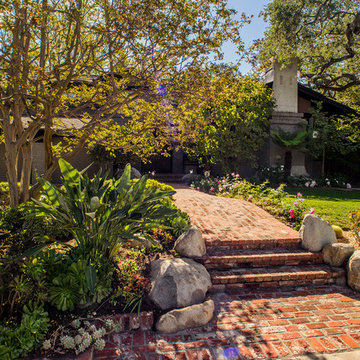
Walkways were framed with Iceberg Roses and New Hydrangeas, Azaleas, Ferns frame the house.
Foto på en stor amerikansk trädgård
Foto på en stor amerikansk trädgård
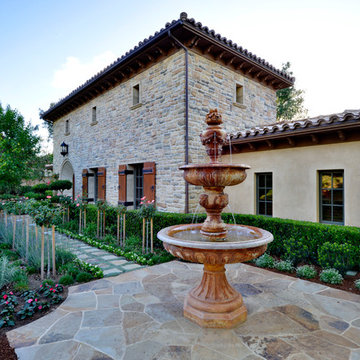
Inredning av en amerikansk mycket stor formell trädgård i delvis sol längs med huset på våren, med en fontän och naturstensplattor
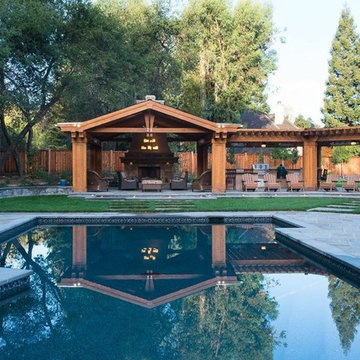
The balance of the yard is so important when designing any yard. Each environment plays an important part in the usage of your entertainment areas and how you view the rest of the yard. Each Creative Environment has a special touch to add to this client's lifestyle. Peter Koenig put in plan view, Michael Tebb Landscape made it work in reality and Creative Environments add their touch with the water features. Photography by Alex Johnson
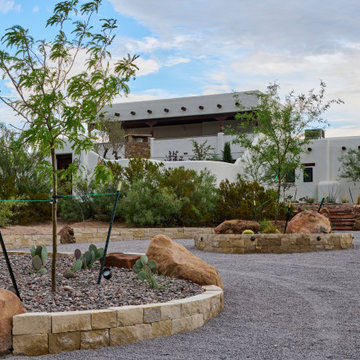
Coming home has never felt better...This complete exterior home renovation & curb appeal has vibes of Palm Springs written all over it!!! Views of the Organ Mountains surrounded by the Chihuahuan Desert creates an outdoor space like no other. Modifications were made to the courtyard walls, new entrance door, sunset balcony included removing an over designed standard staircase access with a new custom spiral staircase, a new T&G ceiling, minimized obstructing columns, replaced w/substantial cedar support beams. Stucco patch, repair & new paint, new down spouts & underground drainage were all key to making a better home. Now our client can come home with feel good vibes!!! Our next focus was the access driveway, taking boring to sophisticated. With nearly 9' of elevation change from the street to the home we wanted to create a fun and easy way to come home. 8" bed drystack limestone walls & planters were key to making the transition of elevation smooth, also being completely permeable, but with the strength to retain, these walls will be here for a lifetime. Accented with oversized Mossrock boulders and mossrock slabs used for steps, naturalized the environment, serving as break points and easy access. Native plants surrounded by natural vegetation compliments the flow with an outstanding lighting show when the sun goes down. Welcome to your home!!!
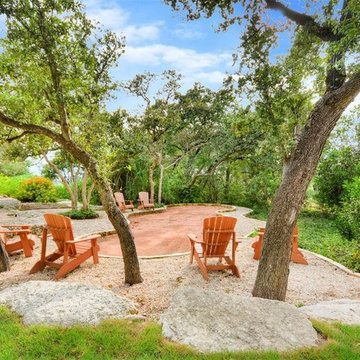
Relax by the outdoor water features or play bocce ball with a friend in your own private court.
Foto på en stor amerikansk sportsplan i delvis sol längs med huset på sommaren, med en damm och naturstensplattor
Foto på en stor amerikansk sportsplan i delvis sol längs med huset på sommaren, med en damm och naturstensplattor
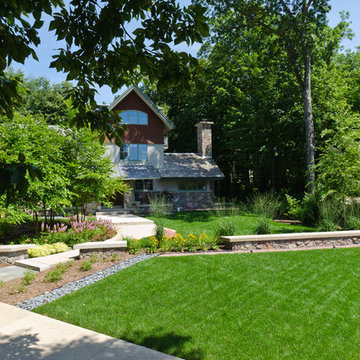
Overall view of front yard with pattern bluestone landing at the walk and split-faced fieldstone garden walls with custom Bedford coping. A band of beach pebbles adds a strong visual detail.
Westhauser Photography
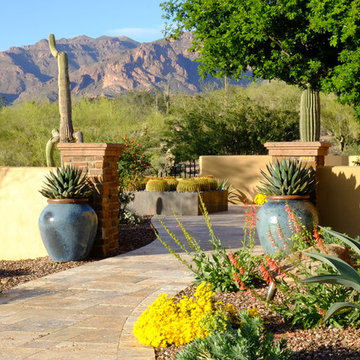
Arriving at the front entrance courtyard, with pots and Blue Glow Agaves as guardians.
Idéer för stora amerikanska bakgårdar, med naturstensplattor
Idéer för stora amerikanska bakgårdar, med naturstensplattor
1 038 foton på amerikansk trädgård
4
