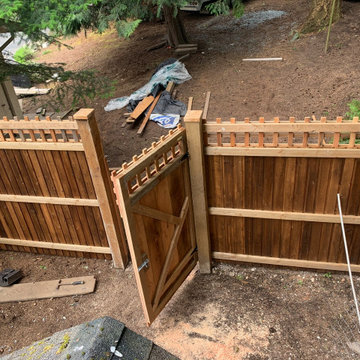Trädgård
Sortera efter:
Budget
Sortera efter:Populärt i dag
1 - 20 av 243 foton
Artikel 1 av 3
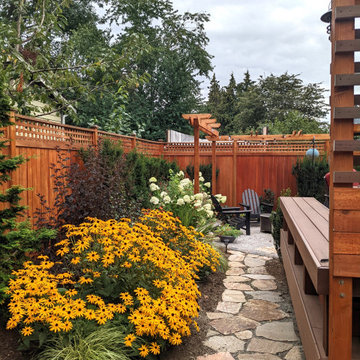
Idéer för att renovera en liten amerikansk bakgård i full sol som tål torka på sommaren, med en trädgårdsgång och naturstensplattor
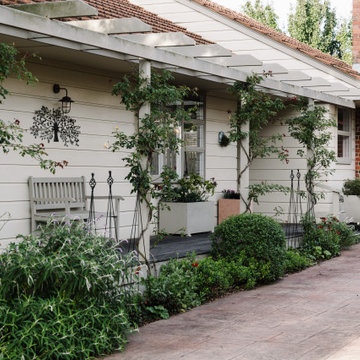
The addition of the pergola and deck (where once there was a cramped ugly tiled porch) add to the appeal. A combination of drought tolerant perennials flourish here including Salvia leucantha, clipped Browalia and Gaillardias. The metal obelisks support floxgloves and delphiniums in spring.
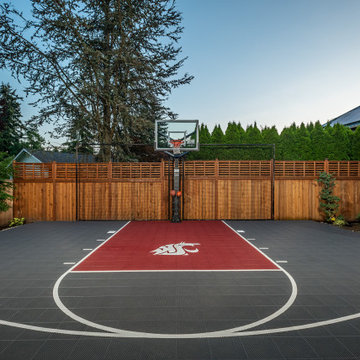
A sports court brings functionality to any space. A little college love was displayed on this family's court and nearby landscaping directed the focus to the court.
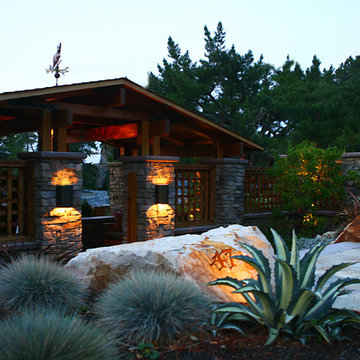
As night falls, lighting highlights this entry structure in a Craftsman style that blends perfectly with the architecture of the home while welcoming guests to enter the property in a relaxing shaded space. Rustic materials of natural stone cladding, stained cedar wood and classic gate elements tie everything together.
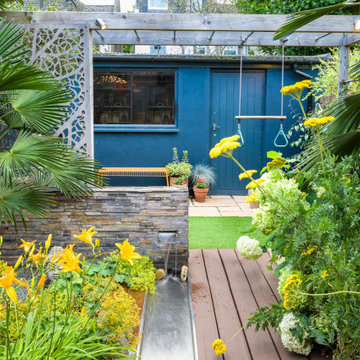
Our brief for this project was to unify the space, incorporating the office at the end of the garden with the house and garden with a pleasing view from all vantage points. It also had to be child-friendly, with spaces to climb and play, without compromising on style.
The new garden has two seating areas. Directly outside the patio doors is a Modak Indian sandstone patio laid in a random pattern and large enough to accommodate an outdoor sofa and chairs. Cutting into this patio and leading down the centre of the garden is a hardwood decking walkway with a step up in the middle to allow for the change in levels.
Installed in the walkway is a 300mm wide stainless steel water rill, fed by a stainless steel water blade set into a slate V-tile clad feature wall. The water runs down the rill to feed into a pebble filled channel.
A large Trachycarpus fortunei placed on the corner of the patio creates a focal point to the space.
And towards the rear of the main garden a “monkey bar” pergola is installed parallel with the span of the existing building, with decked block steps constructed behind the feature wall to allow access to the bars above. Underneath the pergola a strip of artificial lawn will provide a soft landing.
A second smaller Indian sandstone patio runs along the front of the building at the back. A decorative moulded timber screen creates a secret area at the rear of the garden and hides the storage area from view.
Planting in the garden is mainly whites and yellows with the odd splash of orange. Tropical leaves, silvery evergreens, long flowering perennials and tall yellow spires provide a full planting scheme with year round interest.
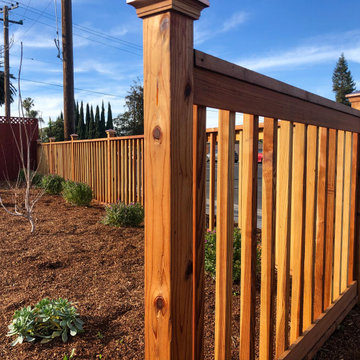
Idéer för en amerikansk trädgård i full sol insynsskydd och framför huset, med marktäckning
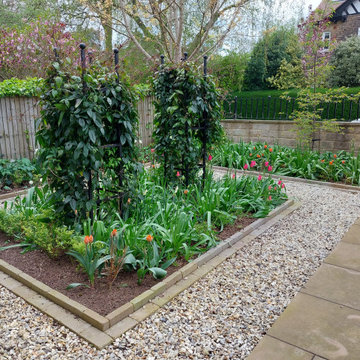
The obelisks now full with clematis.
Inspiration för en liten amerikansk trädgård i delvis sol framför huset, med en trädgårdsgång och naturstensplattor
Inspiration för en liten amerikansk trädgård i delvis sol framför huset, med en trädgårdsgång och naturstensplattor
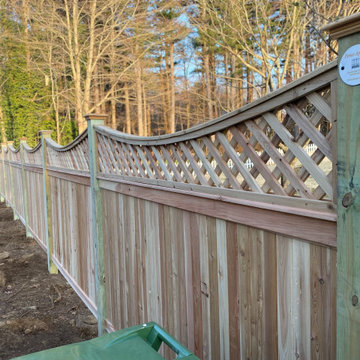
6' Tall Cedar "Oklahoma" Privacy Fence with Scalloped Lattice Top with Pressure treated Posts and Hanover Post Caps.
Foto på en mellanstor amerikansk uppfart insynsskydd och längs med huset
Foto på en mellanstor amerikansk uppfart insynsskydd och längs med huset
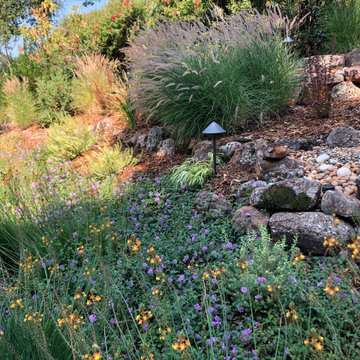
This property had not been landscaped for more than 25 years. The entryway and front hillside were covered in large juniper hedges, the Oaks and Redwoods on the property were littered with dead branches, and construction debris from decades was scattered throughout the creek-side property. After extensive tree work and removals, the front yard construction consisted of a moss rock boulder creek that wrapped down the front hillside. The backyard design integrated a new Redwood deck, black basalt gravel patio, and shade appropriate plants. The tree work allowed more light onto the property, and the home owners were able to finally enjoy their outdoor space.
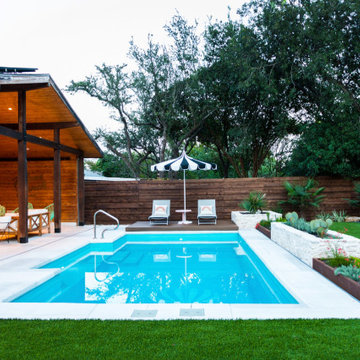
Detail shot of Backyard
Idéer för att renovera en mellanstor amerikansk bakgård i full sol som tål torka och ökenträdgård på sommaren, med grus
Idéer för att renovera en mellanstor amerikansk bakgård i full sol som tål torka och ökenträdgård på sommaren, med grus
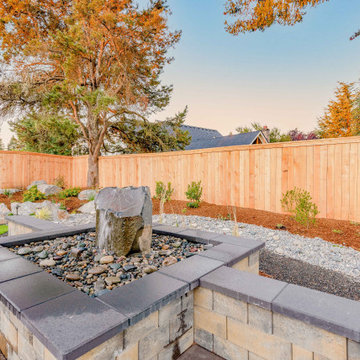
Rear yard features Gas fire pit, water feature, putting green accent lighting and concrete with sand finish in Sierra color with seal
Idéer för att renovera en mellanstor amerikansk bakgård i full sol som tål torka på sommaren, med en öppen spis och marksten i betong
Idéer för att renovera en mellanstor amerikansk bakgård i full sol som tål torka på sommaren, med en öppen spis och marksten i betong
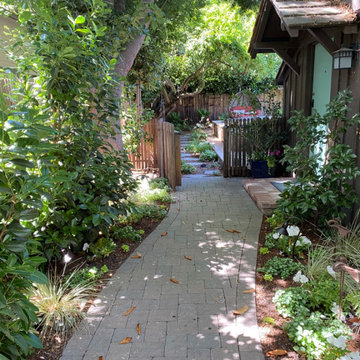
A gracious front entry with year round color and interest.
Idéer för en mellanstor amerikansk gårdsplan i delvis sol
Idéer för en mellanstor amerikansk gårdsplan i delvis sol
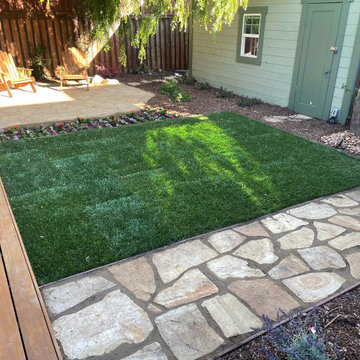
Flagstone pathway and Patio area connecting decked areas, Including a Lawn area for family use and colorful flowers, irrigated with a weather-based controller.
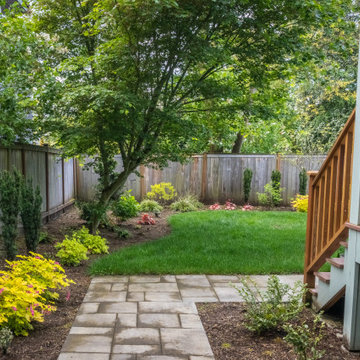
Exempel på en mellanstor amerikansk bakgård i delvis sol gångväg, med marksten i betong
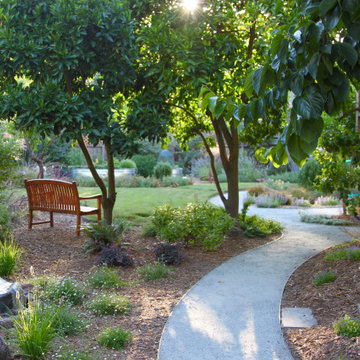
Beautiful backyard retreat in the Wine Country - Town of Sonoma
Idéer för mellanstora amerikanska bakgårdar i delvis sol som tål torka och blomsterrabatt på våren, med naturstensplattor
Idéer för mellanstora amerikanska bakgårdar i delvis sol som tål torka och blomsterrabatt på våren, med naturstensplattor
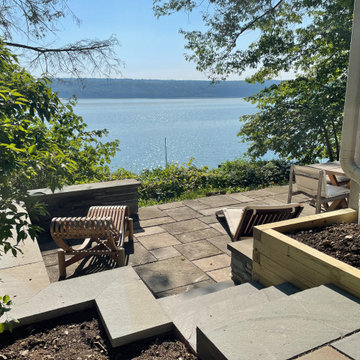
Inredning av en amerikansk mellanstor bakgård i delvis sol på sommaren, med en stödmur och naturstensplattor
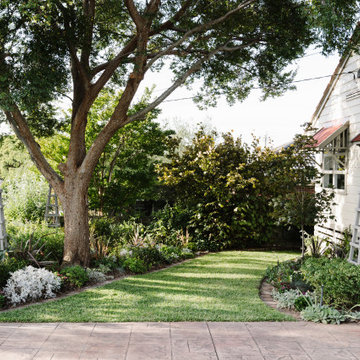
This charming weather board house was a bit of an ugly duckling initially with a rotten picket fence, featureless end gable and a garden containing rough grass and the one redeeming feature - the perfectly positioned English Elm (Ulmus quercifolia). The design now leads the eye via a swathe of lawn through a rich tapestry of contrasting foliage and form. The elm has had its canopy professionally lifted to maximise light.
The addition of a new picket fence and matching obelisks to puctuate the space as well as and the window canopies with their striking red rooves complete the picture.
Worst house in the street to best house.
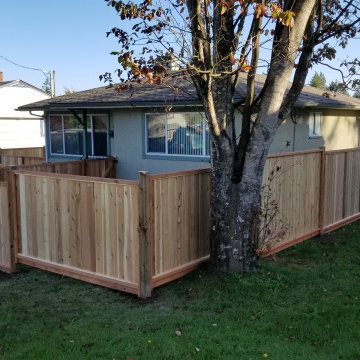
A privacy fence made of solid wood panels turned this urban backyard into a private outdoor oasis.
Idéer för en amerikansk bakgård i delvis sol
Idéer för en amerikansk bakgård i delvis sol
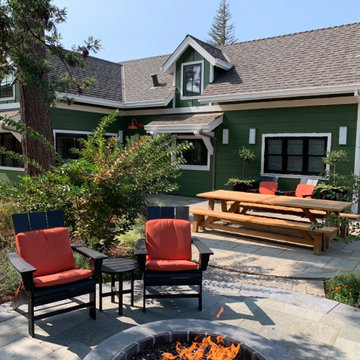
The custom gas fire pit is built on a raised patio. Natural stone pavers were selected to contrast the walkway and main patio pavers. Both the change in material and the elevated patio distinguish this area as a separate outdoor room--one of seven on this 1/2 acre property.
1
